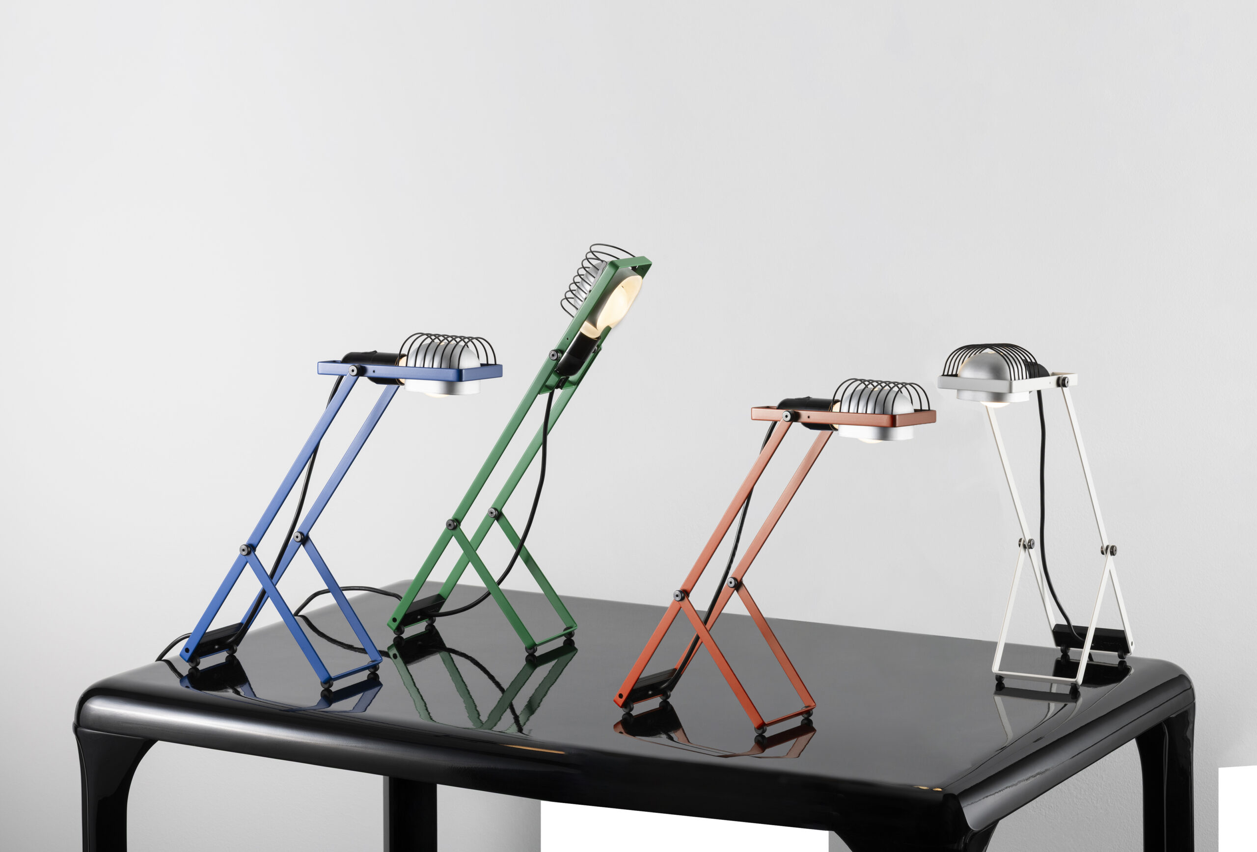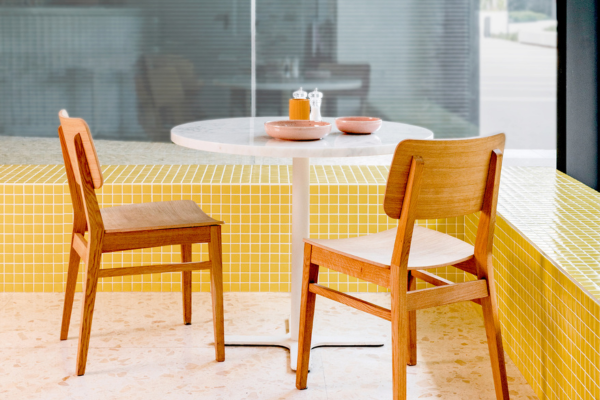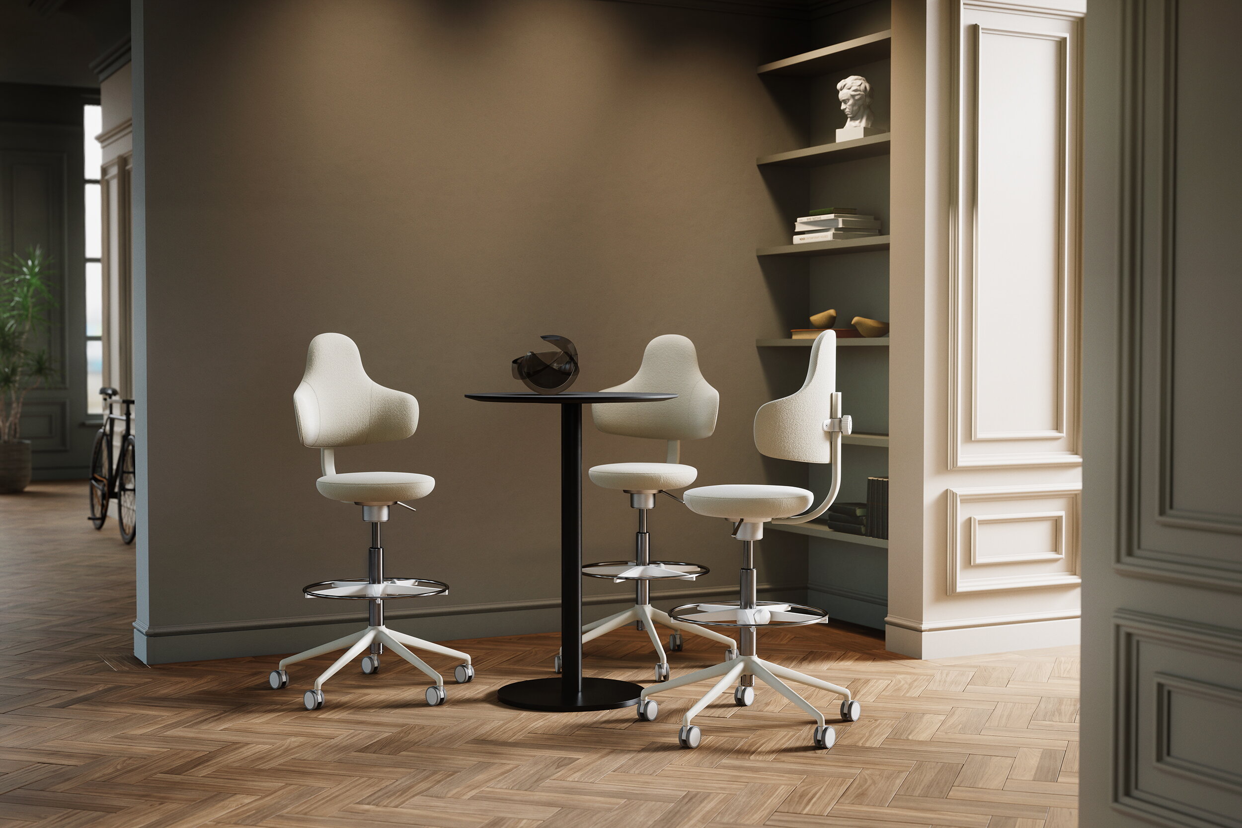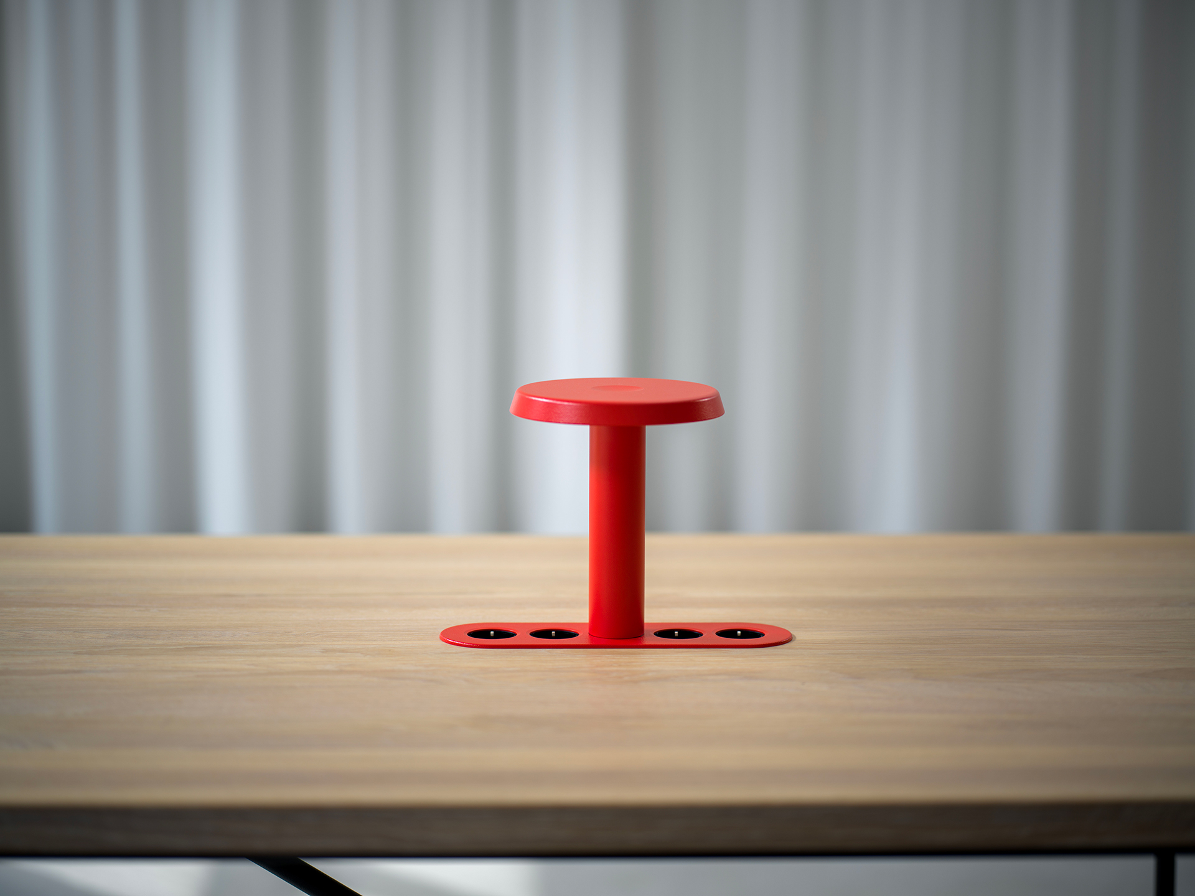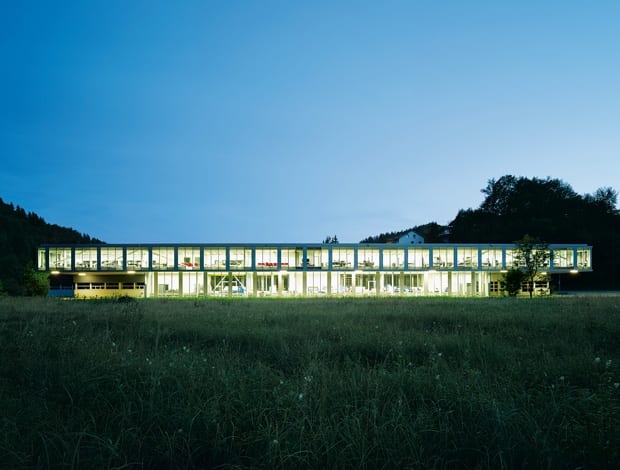 Alpine extension|The village of Hettingen, surrounded by the glorious scenery that is a protected natural habitat|The top level of the extension, nestled in the Swabian Alps, cantilevers out 20m on both sides|One of the trusses that, the architect insists, are not a barrier as people can pass through them||
Alpine extension|The village of Hettingen, surrounded by the glorious scenery that is a protected natural habitat|The top level of the extension, nestled in the Swabian Alps, cantilevers out 20m on both sides|One of the trusses that, the architect insists, are not a barrier as people can pass through them||
Most workplaces try to impress from the front, prioritising receptions and client-facing areas – but machine tools producer Trumpf’s recent factory extension in Hettingen, Germany, is arguably the most beautiful back of a building we’ve ever seen. Sitting in the Swabian Alps just south of Stuttgart, the Trumpf factory has been growing in fits and starts over the years.
“Like most typical middle-sized German factories, aggregates have been added over time, creating a factory hodgepodge,” says Frank Barkow, from Barkow Leibinger architects. “Although it is more on a workshop scale than large industrial halls.”
The firm’s brief was to add an office space to house trainees and management, and this addition was always going to be the last because the site backs on to a protected natural habitat.
Barkow says: “We set out to cap the factory off, to complete not just the site but also the village.”
And indeed, the clear linear design, essentially an integrated long sliver overlooking a meadow, draws a line, a clean transition from nature to the village. The aerial shots also show the growth pattern of the plant, which spread like a patchwork across the space. “Normally, a German village will have a historical core with a fragmented industrial periphery sprawling all over the space. That’s why we went for a clean cut, a capping-off here.”
The extension is spatially and functionally connected to the rest of the factory, but its formal facade has a stringency to it that completes the site.
“We spruced up the elevation and articulated it more carefully than in traditional building. But apart from the structural engineering, it’s a simple project on a modest budget.” It is a simple steel structure with concrete decks.
The work floor is a straightforward industrial interior. But the sophistication with which the upper level cantilevers 20m on both sides creating a roof for the lorries in the loading bay, gives the building, and with that the company, a strong identity. The linearity of the aluminium facade has a dramatic finish and the views from inside are stupendous, overlooking the green meadow covering the mountain slopes.
The views are unobstructed by the generous glass facade.
“To find cultural differences a nuisance is quite extraordinary. Exploiting those differences is what makes an interesting project”
“That part of the building is north facing so there aren’t any problems with the sun overheating the room or disturbing staff,” says Barkow.
The vertical stripes can be opened to let in air and blinds have been fitted to prevent sunlight from reflecting up from the creek. Inside two trusses tie back into the core, perpendicular to the facade. But weren’t the trusses an obstruction to fitting out the space?
“No, in the context of the plans the trusses are not really a barrier as you can pass right through them. The space is 98% open and the rest is column free,” the architect explains.
For the interior Barkow Leibinger made a space with a rawness, almost a matter-of-factness to it – a quality enhanced by exposed steel and a concrete deck that is left to set as it was poured.
“We treated the structure as the finish,” Barkow says.
The concrete colour, the yellow of the acoustic panels, the mineral materials and untreated aluminium: most surfaces are shown in their construction shade – apart from the white-painted steel trusses.
“The only artificial treatment is the carpet tile.” Barkow goes on to say Italians would never have carpet in an office. They would always go for tiles. But he feels it is these cultural differences that make projects so interesting and varied from place to place.
“The Trumpf office is a perfect example of a site-specific design. Even in today’s global world if you’re working in Korea or Switzerland the restrictions, budget or building culture are still so different. To find those differences a nuisance is quite extraordinary. Exploiting those differences is what makes an interesting project.” For Barkow the future of office design is developing a hybrid solution, a multi-hierarchical mix between open plan and cellular.
Currently Barkow Leibinger is working on a research study for Deutsche Bank’s Dutch office and the outcome promises to be radical. Tantalisingly, to date the information is embargoed. But watch this space.


