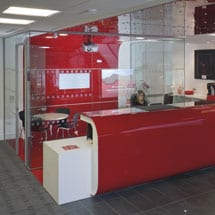
 The healthcare and bioscience sector in the East Midlands employs over 20,000 people, with a further 100,000 in the NHS; plus, there are an estimated 600 healthcare and bioscience companies in the region.
The healthcare and bioscience sector in the East Midlands employs over 20,000 people, with a further 100,000 in the NHS; plus, there are an estimated 600 healthcare and bioscience companies in the region.
The BioCity facility in Nottingham, funded through the East Midlands Development Agency (emda), offers laboratory and office accommodation for scientists and entrepreneurs in this priority sector.
On a fast developing edge of Nottingham – on an island with all four sides road-facing – the façade of the ‘r4’ BioCity building played an important role.
The building is historically a workplace for the scientific industry; it was formerly part of the Boots pharmaceutical site, before the £5 million redesign and refurbishment of the six-storey build by Maber architects.
It’s designed both to foster and retain graduate talent, and attract people to work in Nottingham as a leading science city and centre of innovation.
The building was over-clad with zinc panelling, and the window openings remodelled to create an abstract arrangement of squares and rectangles, giving the impression from the outside of a new build, and new piece of architecture. The entrance lobby was also revamped, with glass built in to increase natural light.
Inside, many of the original features, such as the staircase and balustrading were retained. At the end of last year it was named winner of the Architecture, Urban and Interior Design at Nottingham Creative Business Awards.
Maber’s Chris Radcliffe was tasked with the interior design of the iHub, a part of BioCity dedicated to cross connectivity between businesses, and for business people to come in and meet with advisors to help develop and grow their ventures.
“Bioscience has the perception of being very protected and clinical and almost aggressively secure,” he explains. “I was charged with bringing colour, life and light to the project, beyond the security barrier. The hub is an incubator for businesses experimenting with cutting-edge technology, that will potentially fly the nest and go global.”
The main desk is made from Corian and a gloss reflective acrylic surface, and PearsonLloyd chairs manage to tie in with the 1960s history of the building, at the same time as offering something contemporary. “I was going to use the Fritz Hansen Egg chair for that typical 60s aesthetic, until they started putting replicas into
McDonald’s restaurants,” he recounts. A ‘blood’ red colour scheme and DNA double helix sculptural pieces reflect the work taking place within the building.
“How and where you meet and greet people in business is just as important as it is in the hospitality industry, we also treated this area as a promotional marketing space.”
Maber, a 25-year-young company based in Nottingham, Derby and Leeds, “forming a kind of triangle,” carries out extensive work across the East Midlands, including the aeronautical training centre in Derby, and Nottingham’s Trent bridge cricket ground. It is currently working on updating the offices of Rolls Royce, which has a big presence in the region; “they don’t feel the need to rush to a signature architects in London,” Radcliffe explains: “because they are a name in themselves. We have a trusted relationship with them.
“People are influenced by the same things in this industry, we go to the same exhibitions in London and read the same literature; ultimately it doesn’t matter where you work.”






















