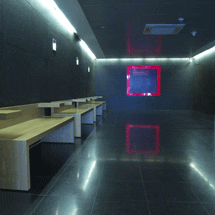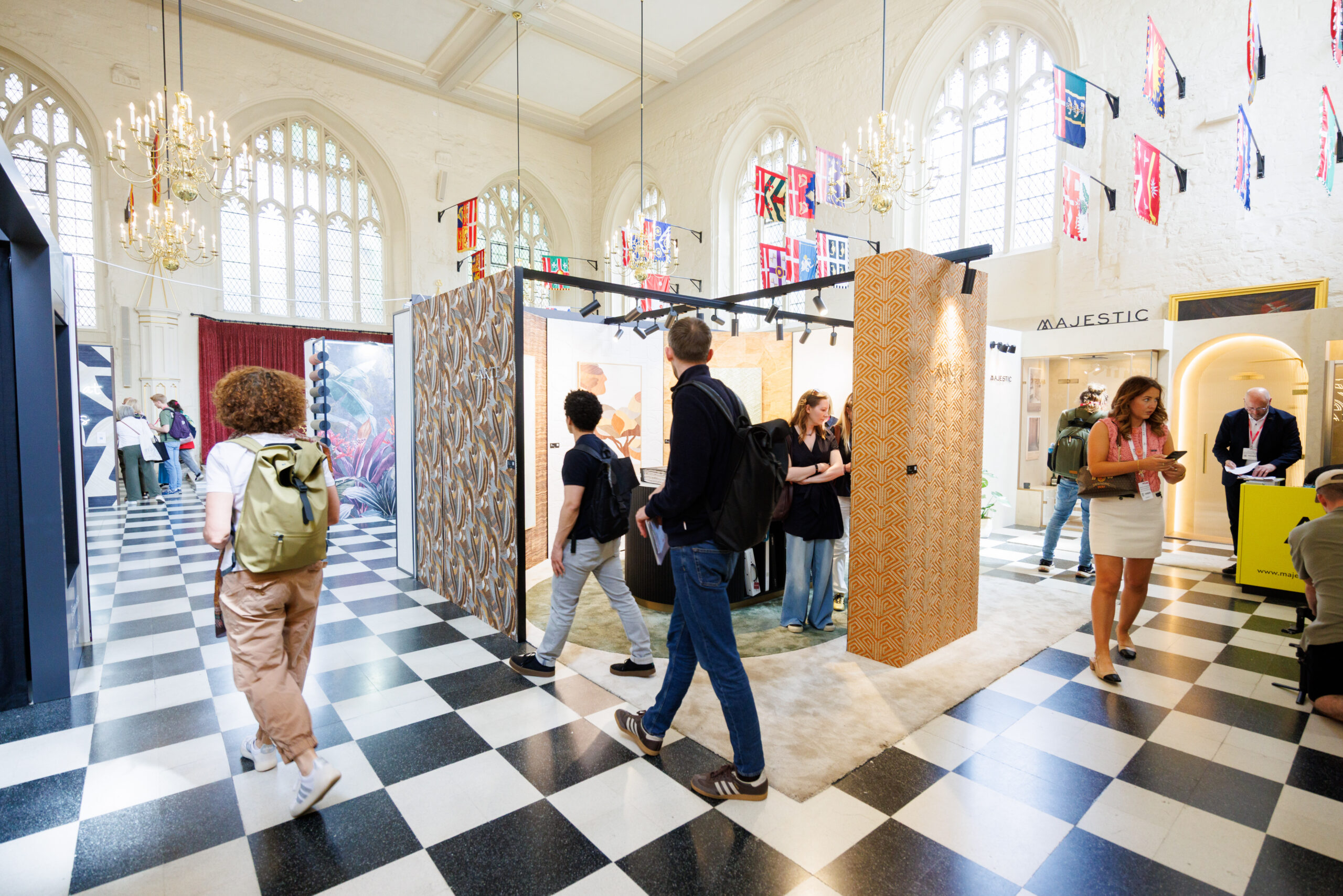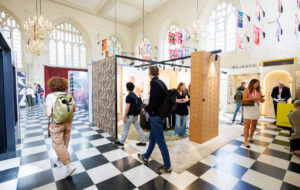
 Forget reading, writing and arithmetic, the three Rs at Vodafone mean something quite different. “It stands for Red, Rock Solid and Restless,” explains Tim Hardingham, partner with GMW Architects, which completed the design and fit out for the mobile phone giant’s Istanbul headquarters in under a year. Having acquired Telsim – Turkey’s third largest phone operator – late in 2006, Vodafone subsequently decided to consolidate its business and relocate to just one building in the north-eastern part of the city, which was at that time nearing completion to shell and core level. GMW intended to support these three branding ideas through the design of what was to become Vodafone Plaza, having started off life as Ece Plaza.
Forget reading, writing and arithmetic, the three Rs at Vodafone mean something quite different. “It stands for Red, Rock Solid and Restless,” explains Tim Hardingham, partner with GMW Architects, which completed the design and fit out for the mobile phone giant’s Istanbul headquarters in under a year. Having acquired Telsim – Turkey’s third largest phone operator – late in 2006, Vodafone subsequently decided to consolidate its business and relocate to just one building in the north-eastern part of the city, which was at that time nearing completion to shell and core level. GMW intended to support these three branding ideas through the design of what was to become Vodafone Plaza, having started off life as Ece Plaza.
The first R is obvious – there’s really no mistaking Vodafone’s signature colour – but GMW has thankfully not overdosed on it. “A red runway links the reception to the meeting rooms and provides access to informal meeting spaces,” says Hardingham. “Opposite the reception desk, a waiting area bleeds into a retail unit, which is raised theatrically on two steps.”
The idea was to create a marketplace-style area, full of activity and complete with Vodafone branding, where its 1,000 staff can interact informally and talk business over a cup of traditional Turkish coffee or chai. This space balances the work function with local culture in what was to become one of the most crucial parts of the workplace in terms of design. There was also the need to create a separate security facility, and to this end there are security arches and X-ray equipment for bag searches in front of the main building. The reception desk itself is perpendicular to the main entrance and provides a view right through the building to the terrace beyond.
GMW’s London office came up with much of the concept designs for the project, while the delivery was done by its local sister office, GMW Merkezi, which capitalised on the burgeoning design scene in Istanbul, specifying the likes of Turkish furniture manufacturer Derin. “That was a good local touchpoint for us,” Hardingham says. One member of the team transferred from the Turkish office to the London one and was able to be of particular value in terms of engaging with local manufacturers.
One of the key parts of the brief GMW worked on was to use an operational model as laid down by Vodafone, which they had used in several other locations, and customise the building to suit the specific operational needs. GMW has since worked with Vodafone on two other projects, a 250-person procurement office in Luxembourg, which is nearing completion, and a shared service centre in Budapest for 750 people.
Vodafone very much wanted a space that would promote communication and togetherness, to achieve the second R, the “restless” motif. Staff should never be content to rest on their laurels but always look for the next innovation, the company’s thinking goes. There’s no shortage of places to have those eureka moments either. There are 12 informal meeting areas in total, plus 14 enclosed meeting rooms above and below the new mezzanine in the double-height ground floor. Below the ground floor, there are two basement levels with training rooms as well as a gym, hair salon, large dining area with seating for 400 plus servery and kitchen, all benefiting from natural light where the site falls away at the back of the building. Below that, there are a further three levels that are used as car parking and plant areas.
In total, there are ten office floors, which staff can access via a lift lobby adjacent to the reception area. Each floor typically provides a floorplate of around 750sq m. Luckily for these employees, desks are arranged around the perimeter of the floors, meaning they enjoy both excellent natural light and fantastic views of the city. Bench-style workstations, typically grouped in teams of four or six, have been specified to promote that sense of togetherness. These headquarters accommodate the whole range of functions from strategy and planning to marketing and sales, finance and human resources. “The tenth floor is set back from the rest of the building to create a 360º terrace, and follows the same format as the other office levels but in addition provides a suite of rooms for the CEO,” Hardingham adds.
The centre of each floor is taken up with the support facilities, which includes yet more informal meeting space plus a business centre for photocopying, post and coffee points. Which brings us to the remaining R, for “rock solid”, which completes the triptych of values that make this office visibly Vodafone. “They want their places of work to work,” says Hardingham. “Everything should be reliable from their network coverage to their photocopiers.”























