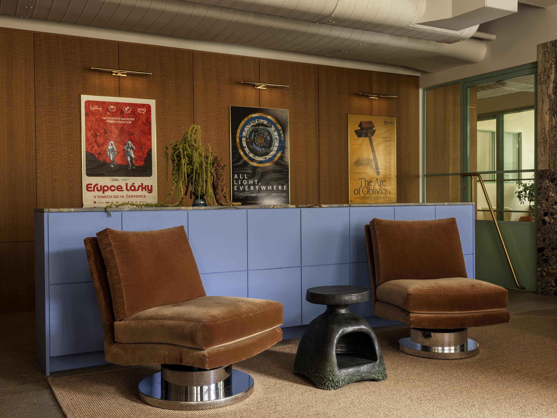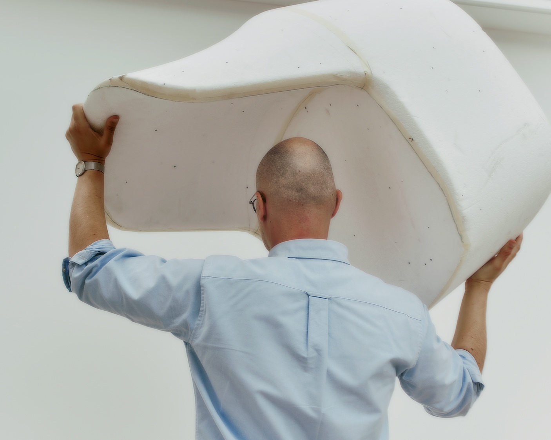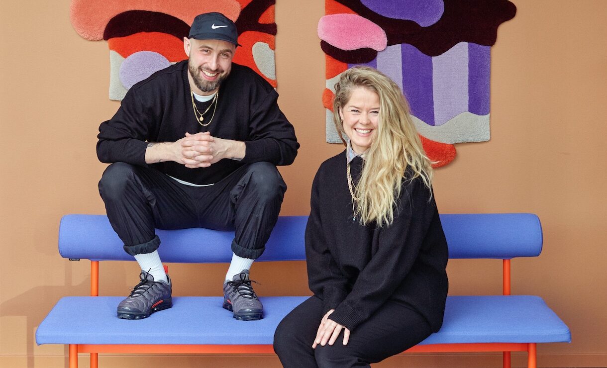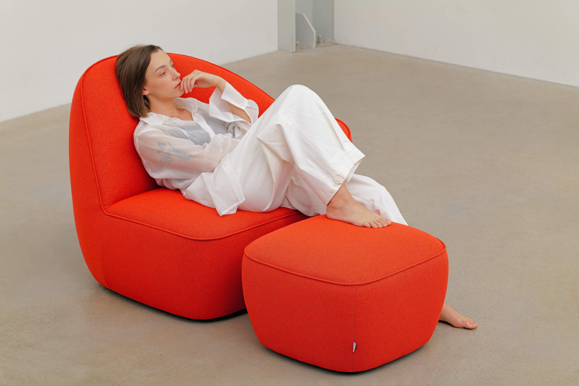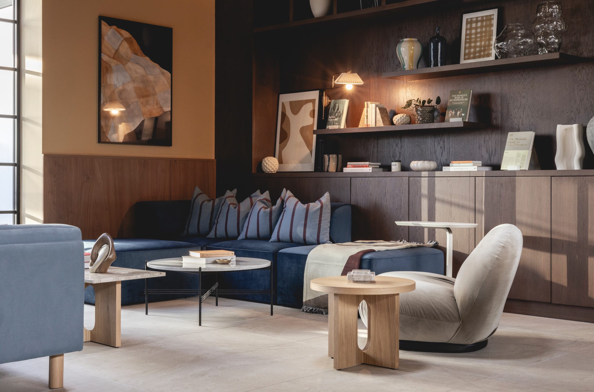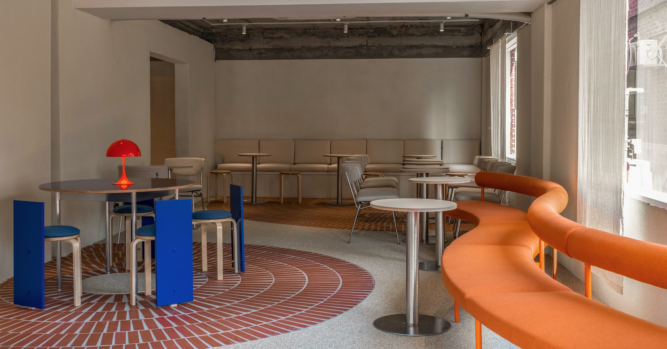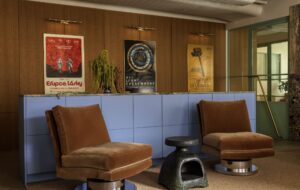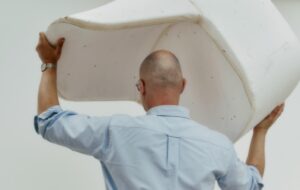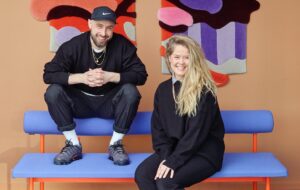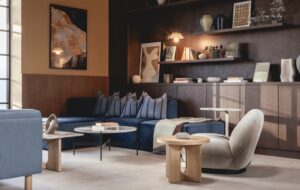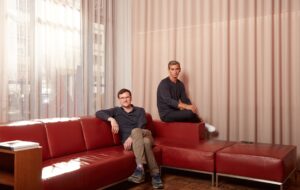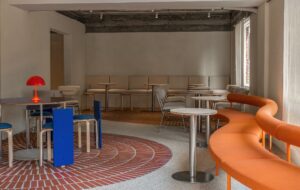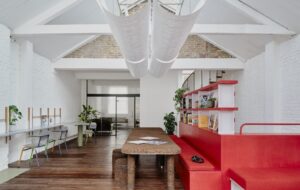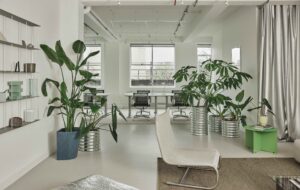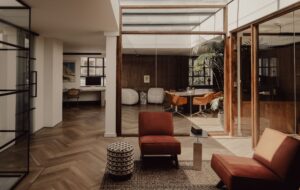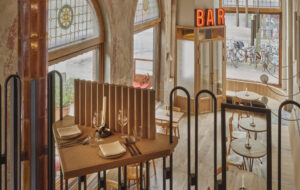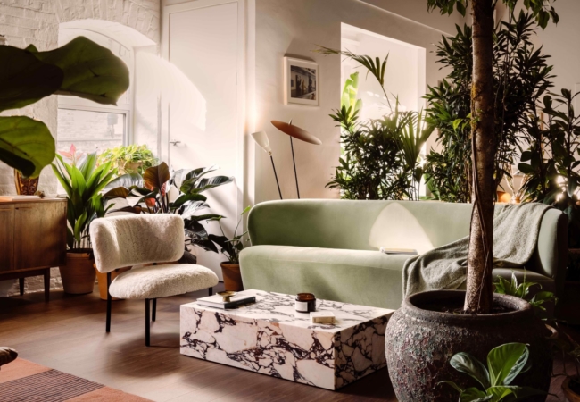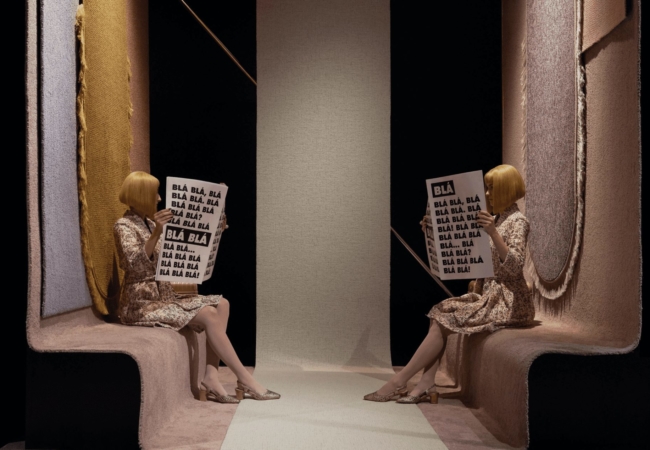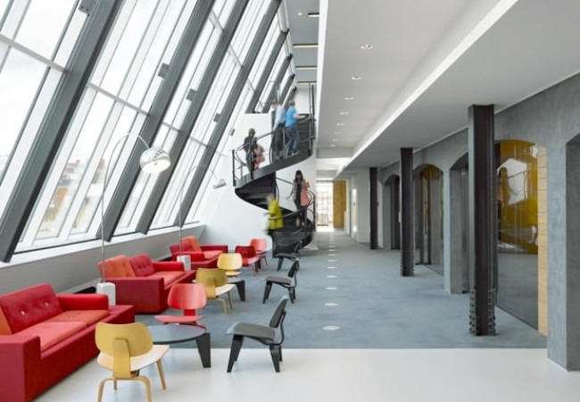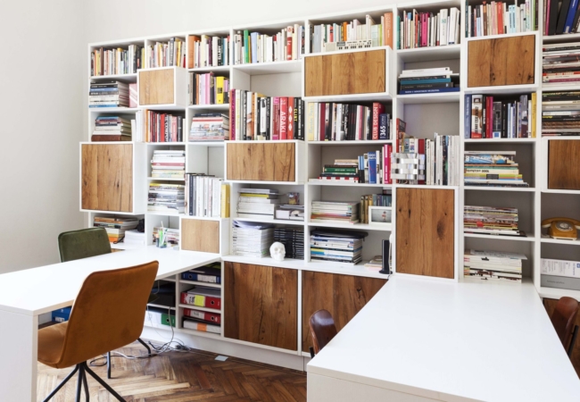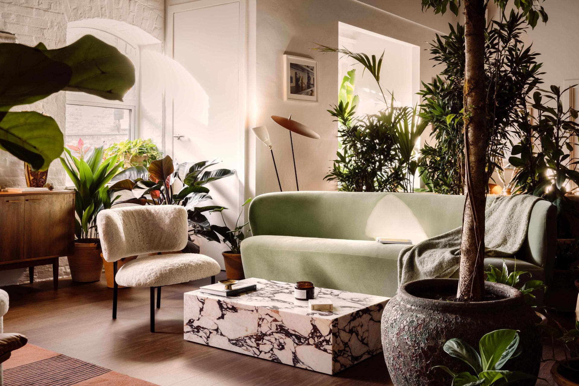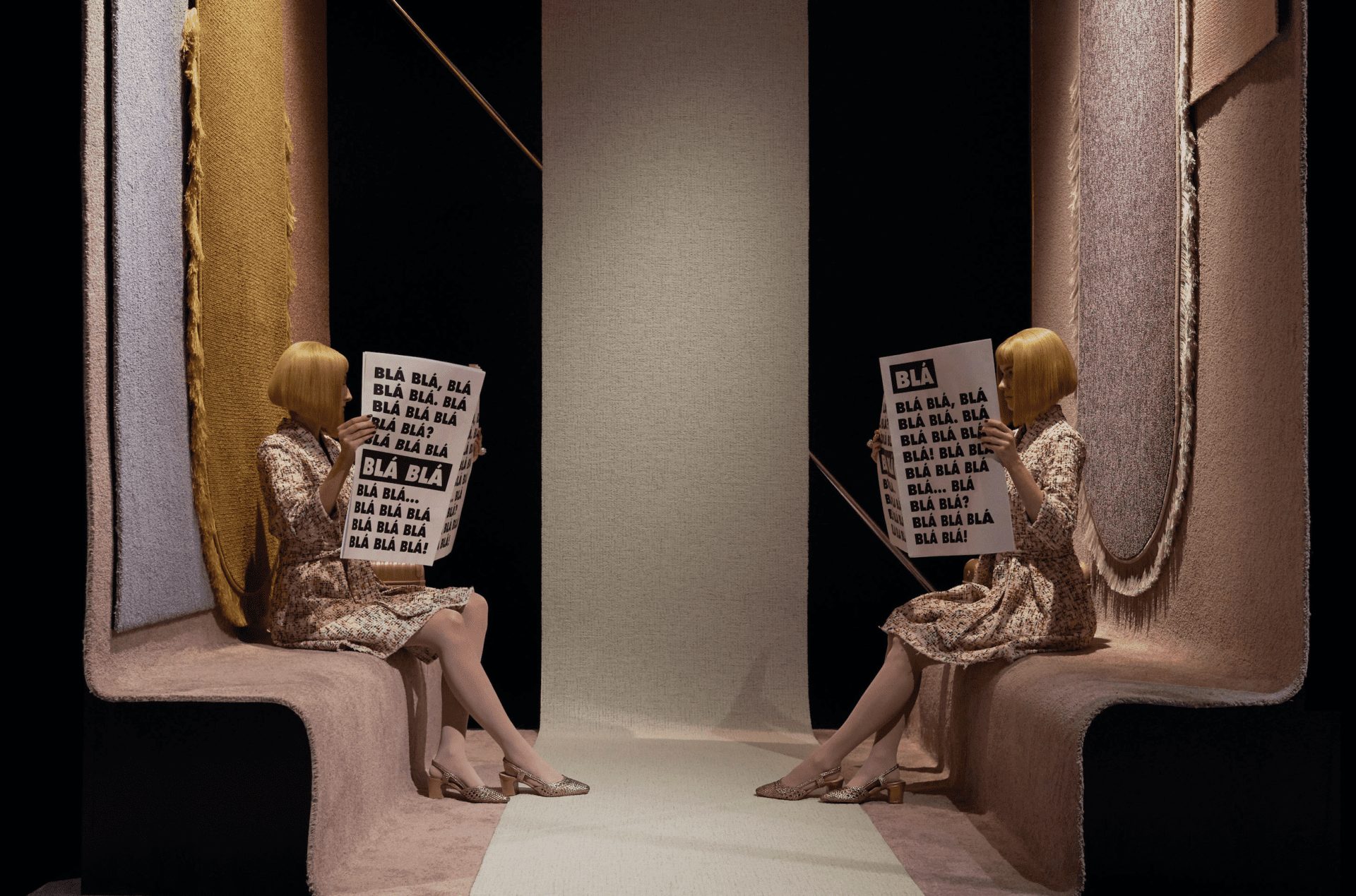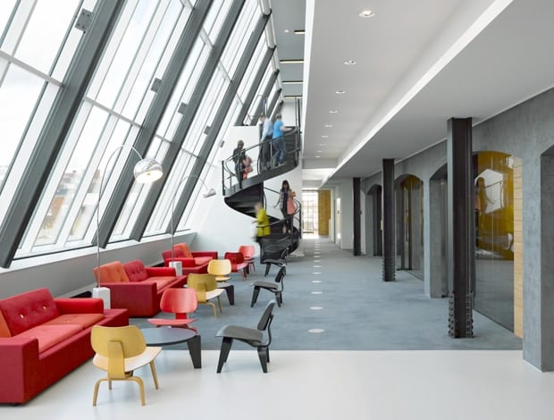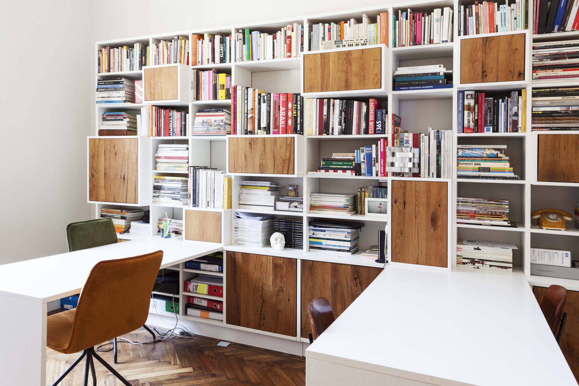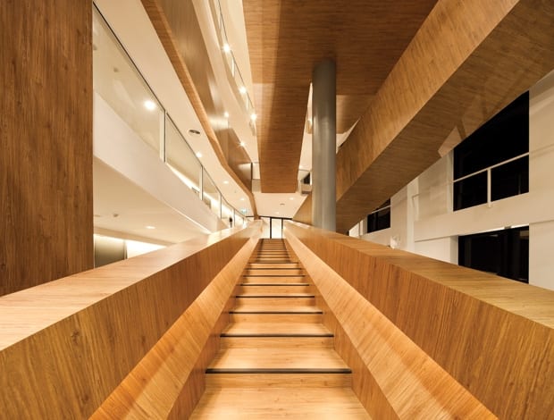 Timber laminate board covers Vanachai’s HQ|The windows were part-inspired by irregular particles on an MDF board|An unusual footprint means some tight angles|The timber staircase, showing Vanachai’s products to their best advantage|Concrete ceilings and floors contrast with warm wood used elsewhere|Sharp lookout: a pointy corner office||
Timber laminate board covers Vanachai’s HQ|The windows were part-inspired by irregular particles on an MDF board|An unusual footprint means some tight angles|The timber staircase, showing Vanachai’s products to their best advantage|Concrete ceilings and floors contrast with warm wood used elsewhere|Sharp lookout: a pointy corner office||
Here’s a conundrum. How do you design a headquarters for a company that produces building materials? If you don’t use the company’s product enough (or at all) it seems visually disjointed from its corporate identity, plus you risk the company looking like it doesn’t trust its own materials. Use a lot and it’s restrictive, and could seem predictable. In the case of engineered wood producers Vanachai, Thai architectural practice Open Box has built a sophisticated monument to the creative potential of its client’s product.
Vanachai is one of Thailand’s largest manufacturers of engineered wood products such as MDF, HDF and particle board, with a number of umbrella brands including Vanatur, which produces laminate board. The latter is normally used for flooring, but Open Box chose to think bigger, applying it to the floors, walls, ceiling and staircases in the building’s dramatic atrium space. “Our main aim was for this to be the company’s landmark,” explains Nui Ratiwat Suwannatrai, design director at Open Box. “The building and the interior would become an exhibition of the company’s philosophy and products.”
The atrium reaches up through the full height of the building’s four floors, with a statement staircase connecting them. Angular, irregular and grand, with a definite Escher-like optical illusion effect enhanced by the use of a single material and the clashing lines of its wood grain, the staircase is the project’s pièce de résistance, and shows how a common material can be transformed in the hands of a lateral thinker.
Vanachai translates as “victory in saving forests”, an exalted philosophy that conveys a fierce pride in its eco credentials, which had to be reflected in the design – and what better way than to use the company’s own ecologically sourced products? The fit out also had to reflect a new era for the company, which was changing at the hands of a younger generation of board members. This called for a more contemporary look while remaining true to Vanachai’s respectable reputation, a balancing act that Open Box has managed to pull off.
As part of the design process, the practice visited Vanachai’s factories to observe the production process and glean inspiration, not just for material aesthetic but also for shapes and patterns. Describing the staircase as “lengthened objects, placed randomly in the middle of the atrium, leaning from one floor to another,” the architect also likens the design to images from a logging factory. Similarly, the exterior, dominated by a puzzle of rectangular windows of differing sizes, is “based on images of MDF and particle production processes: pieces of small material coming together to form an image of dynamic, functional surface.”
The project began when Vanachai approached Open Box to extend its existing offices, which over the years had been periodically extended and renovated as the company grew. It needed a major extension, but the only space it could expand into was an awkwardly shaped piece of land that was being used as a front plaza and car parking space. “The land was in such an odd shape that the board members always had been sceptical about whether a proper building could be built there,” explains Ratiwat Suwannatrai. “The site was long and narrow, with an acutely angled open area facing the main road, so Open Box decided the best solution was to simply follow the shape of the site, stretching it to the maximum possible envelope of space (bar a regulation 15 metre setback area from the road). Ratiwat Suwannatrai saw this unconventional footprint as “an unexpected opportunity to exploit unique form and space that would be difficult to justify under normal circumstances.” The atrium sits at the centre of the extension, accessed by a staircase from the ground level, with office space taking up the rest of the floorspace.
Linked to the existing building via a connecting section, the extension stands on stilts, thus still allowing for car parking in the old forecourt. The architecture is slick and modern without being too disparate from its surroundings, achieved by the warm tone of its aluminium cladding (by Hunter Douglas) and the vast windows that make up most of its facade. These big windows also provide a peek inside to disjointed portions of the jutting staircase.
The interior fit out was similarly designed to make full use of available space. No ceiling panels are used, so the pipes, wiring, air ducts and structural elements are exposed on the concrete ceiling, optimising space and creating a “refreshing, raw and industrial look” according to Ratiwat Suwannatrai. “This also reduces the amount of dust, humidity and moulds that usually accumulate in the ceiling, creating a healthier environment for staff.” The building also benefits from plenty of natural ventilation and indirect sunlight.
The main office space was planned according to diagrams of how the workforce used their current office, as well as how it they might interact differently in the near future. Each floor houses a separate department with each space customised to the function of its users. Meeting rooms range in size and type, from smaller, more casual lounge spaces to large, formal, glass-walled meeting rooms; work areas are open plan, intended to encourage more interaction between co-workers. Open Box was faced with a tricky floorplan, but by connecting it all with an impressive atrium and staircase, the practice has worked the space to its advantage – even bringing some impressive acute angles to the much-sought-after corner office.

