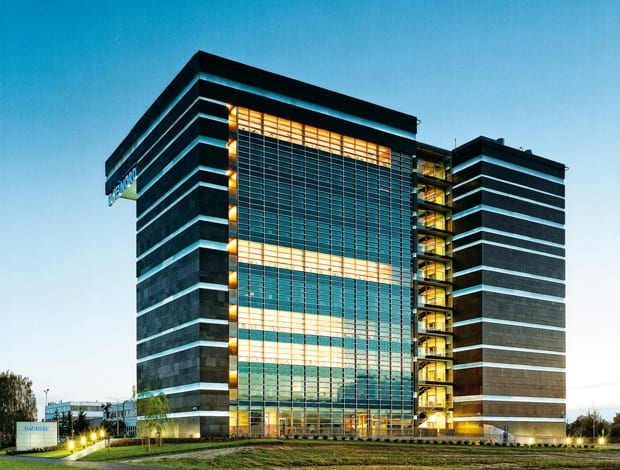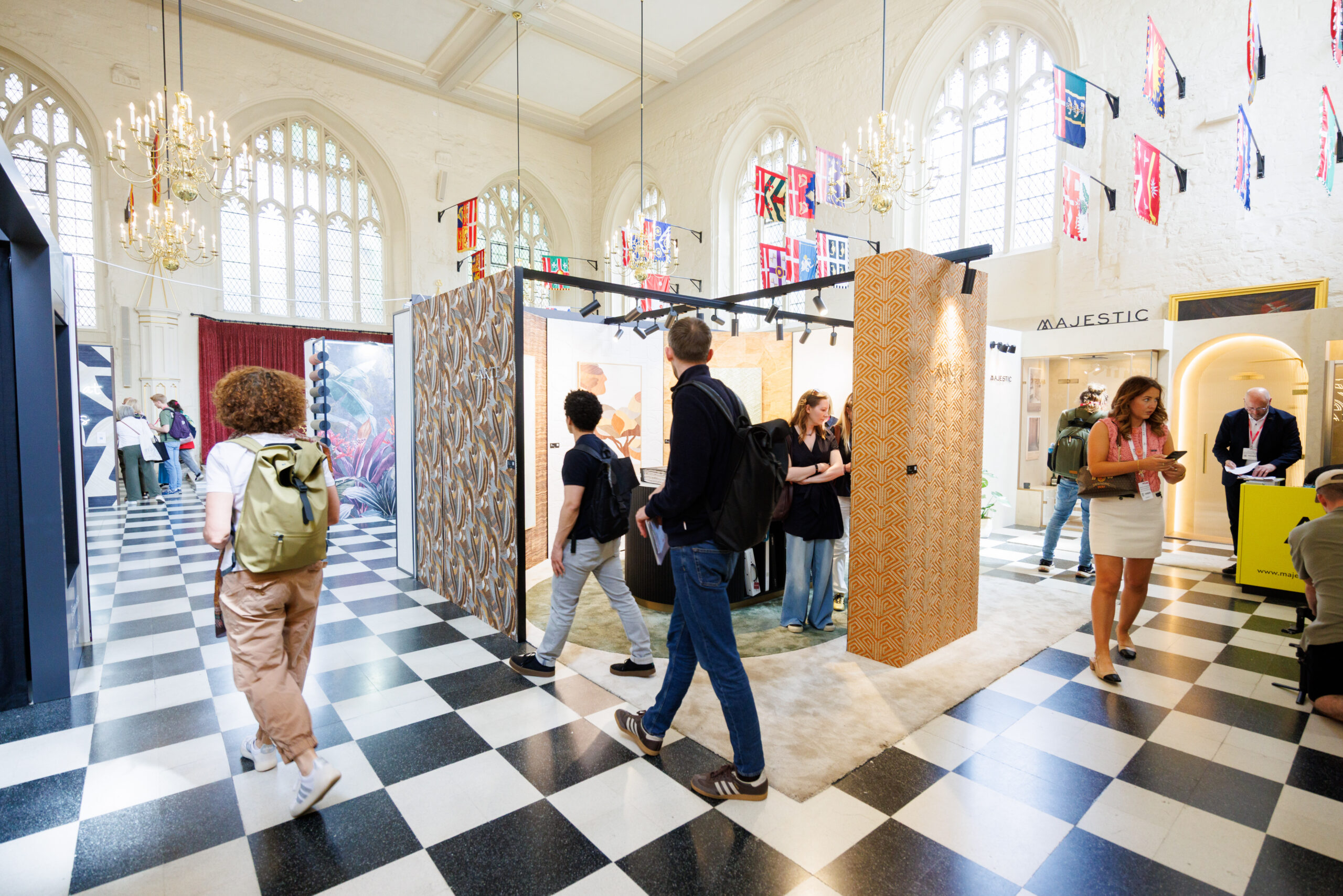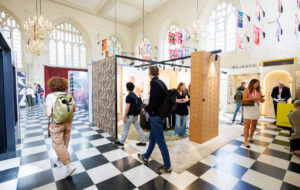 The building’s facade is comprised of aluminium profile glazing, dark stone, aluminium panels and white frosted glass detail|Architect Mindaugas Reklaitis says the roof plane creates a spatial connection between the building and the street|The two separate 10-storey towers are covered by a rectangular one-storey roof slab|Entrances for visitors, as well as the bank’s 870 employees working there, are under the projecting roof|The building features meeting rooms as well as dining halls, exposition space and open-plan office space|The strikingly angular building is designed to form a corner and clear boundary to the new development|The overhanging roof is intended to make the entrance seem ‘half-inside, half-outside’, making it friendlier||
The building’s facade is comprised of aluminium profile glazing, dark stone, aluminium panels and white frosted glass detail|Architect Mindaugas Reklaitis says the roof plane creates a spatial connection between the building and the street|The two separate 10-storey towers are covered by a rectangular one-storey roof slab|Entrances for visitors, as well as the bank’s 870 employees working there, are under the projecting roof|The building features meeting rooms as well as dining halls, exposition space and open-plan office space|The strikingly angular building is designed to form a corner and clear boundary to the new development|The overhanging roof is intended to make the entrance seem ‘half-inside, half-outside’, making it friendlier||
In a relatively underdeveloped part of Riga, an array of exciting and towering bank headquarters are making their mark on Latvian architecture. Riga, best known for the Jugendstil district, rich in Art Nouveau architecture, may not be the first place you think of for slick and contemporary corporate buildings. But since making it both into the EU, and on to the flight path of low-cost airlines six years ago, the Latvian capital is becoming the Baltics’ big city in more ways than one. This year a new multi-use development in the Skanstes Street district, north of Riga’s old town, has given way to an interesting mix of new architecture and urban planning. The first and most notable building in the development is the DnB Nord Banka building by Audrius Ambrasas Architects, a practice based in neighbouring Lithuania’s inland capital Vilnius. Completed in the summer, and fitted out by Latvian firm XYZ, the project has just opened its doors to both bank workers and branch visitors. “The building is designed with both the people that work there and the customers in mind,” project architect Mindaugas Reklaitis explains. “For both these groups we wanted it to be a warm and a welcoming space.”
The building’s facade, which is made up of aluminium profile glazing, dark stone, aluminium panels and white frosted glass detail, doesn’t immediately conjure up warm welcomes. But the cast stone is deliberately matte as opposed to a brash and shiny exterior for this very reason, says Reklaitis. “The use of integrated lighting on the facade of the building is especially important to keep the building warm and welcoming even in Latvia’s wintertime, when it is dark outside.” he explains. This is the second big bank that Audrius Ambrasas has designed, proving already that its perception of financial instutions’ headquarters is far from the purely functional solution often applied to such office buildings.
The Swedbank Head Office in Vilnius, which was completed in January, has become an eye-catching addition to the city with its jaunty and asymmetrical form and DnB Nord follows suit with an unusual structure of two juxtaposed 10-storey volumes, connected via a transparent vertical “communication unit”. These separate towers are covered by a rectangular one-story roof slab, cleverly framing the space below to feel “half-inside, half-outside” Reklaitis explains. He adds that the effect it to make the entrance appear to be less dramatic and therefore friendlier. Reklaitis describes the surrounding space as being “sucked in” under the roof plane, creating a spatial connection between the building and the street. Planning regulations dictated a height restriction of 40.6m for the towers, with the communication unit also spanning 40.6m. As well as wanting to stand out, the architects wanted to fit in with the wider development, which will eventually include a mix of office and residential buildings. The strikingly angular building is designed to form a corner and clear boundary to the new development, as well as welcoming people into it.
The building is accessed by two entrances under the roof: one for visitors to the bank branch on the first floor, and the other for the bank’s 870 employees that work in the building. Once inside, dining halls, training rooms, meeting rooms and exposition space accompany a mainly open-plan office space. Skanstes Street itself forms a curious part of Riga, away from the historic centre, featuring a growing array of new tower blocks and corporate headquarters for banks including Latvijas Krajbanka, and the more interesting and imposing Rietumu Banka headquarters, as well as DnB Nord. These fall close to Arena Riga, a modern stadium complex where the Dinamo Riga ice hockey team play and where Riga stages pop concerts. Apart from large areas of car parks, big buildings, and car dealerships, a lot of space between plots there is empty and looks desolate rather than pleasantly open.
Curiously, public transport runs down thoroughfares on either side of Skanstes Street but not on the street itself – so there are few passing pedestrians or bus passengers to take in the architectural sights. With the current dearth of cafes and bars, the area lacks the feeling of a fully formed business district. No doubt resident employees are kept hard at work, but perhaps the present stage is paving the way for more Baltic architects to come and make their mark. For corporate architecture with a twist, Riga could well become a space to watch.























