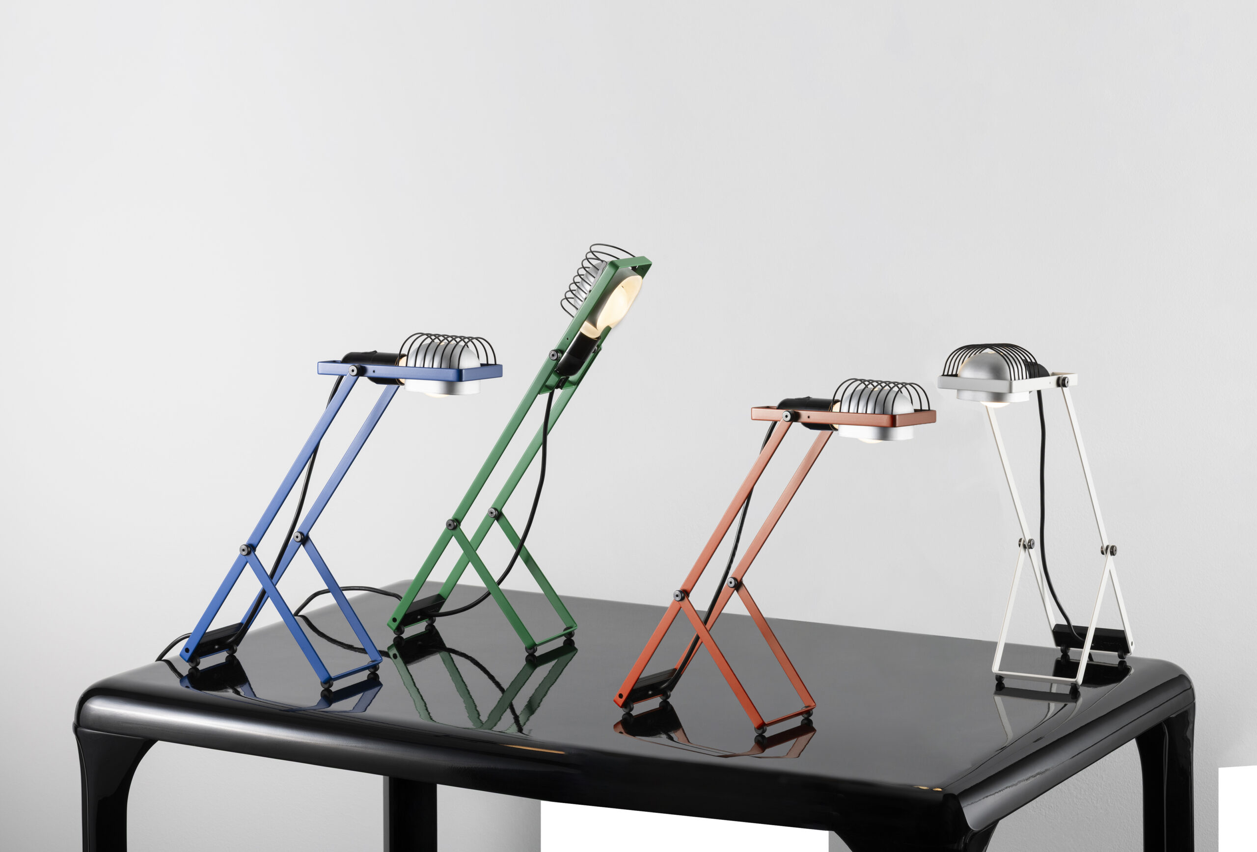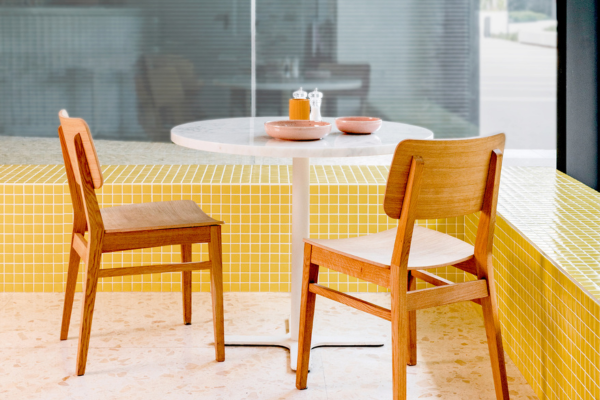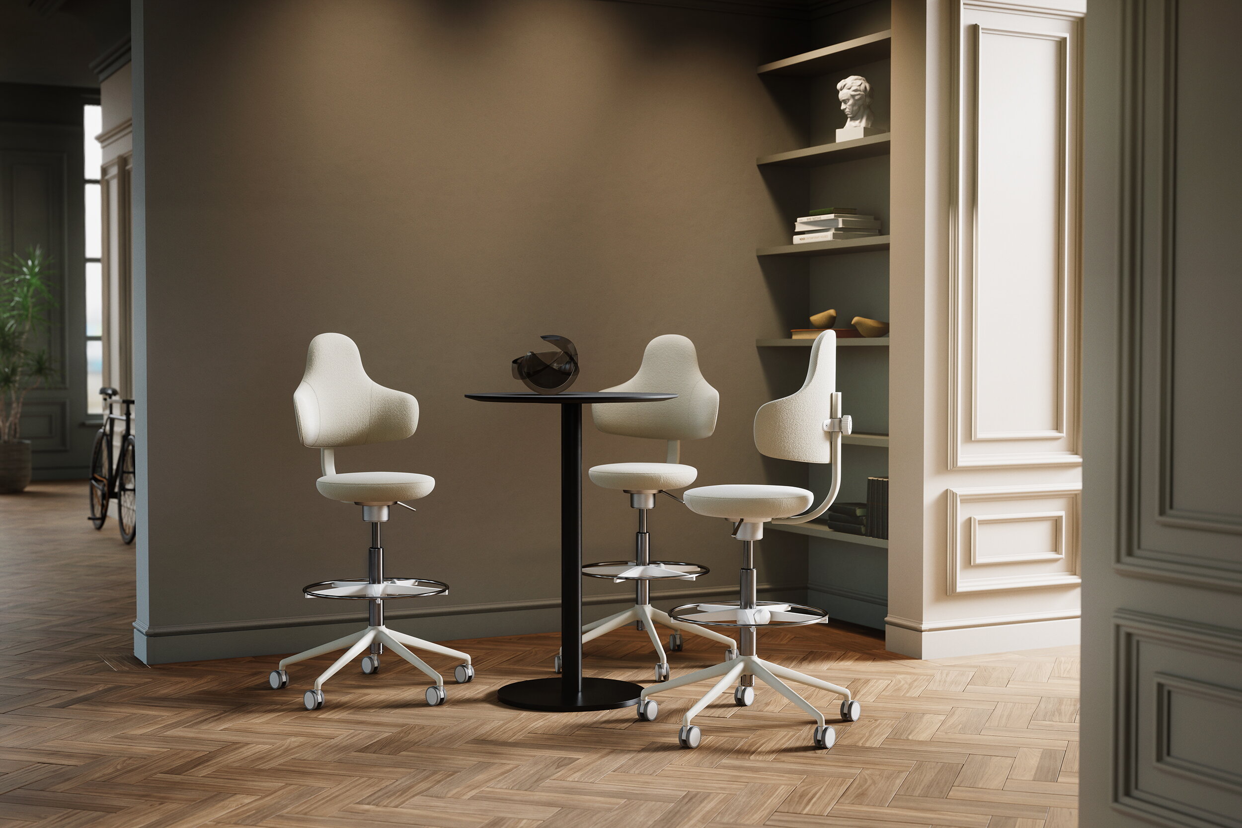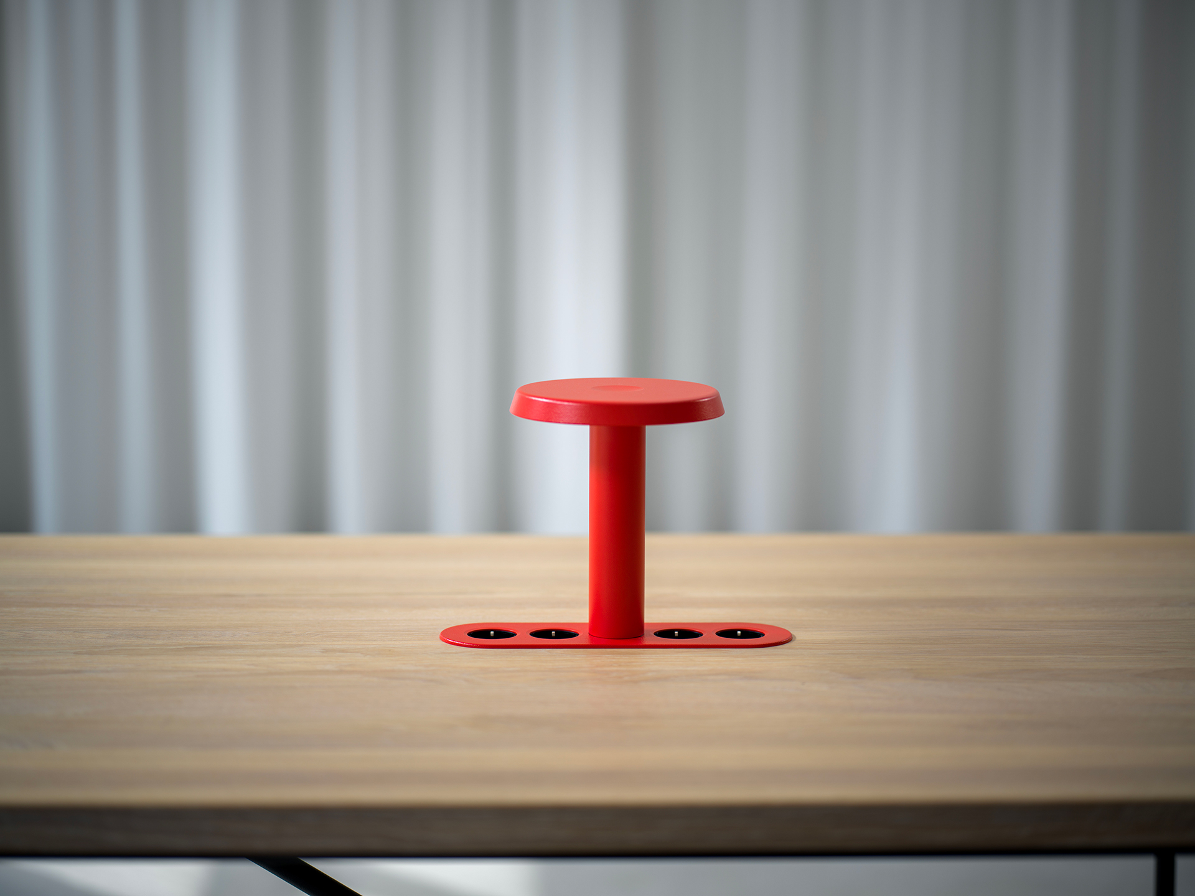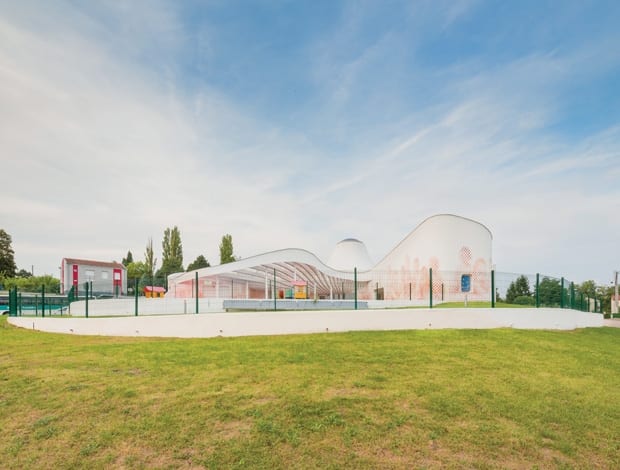 Paul Le Quernec’s undulating concrete school radiates from a central hub|The dotty painted mural of children look more abstract close-up|Floor-to-ceiling sunshine yellow coats the children’s rooms||
Paul Le Quernec’s undulating concrete school radiates from a central hub|The dotty painted mural of children look more abstract close-up|Floor-to-ceiling sunshine yellow coats the children’s rooms||
With bright yellow rooms that fan out from a protected central hub, this nursery school brings more than a touch of sunshine to a rainy corner of northern France
Buildings by French architecture practice Paul Le Quernec are often sculptural monoliths. The firm’s 2011 design for a nursery in Sarreguemines, created with fellow French architect Michel Grasso, is a sweeping mass of concrete, with a drooping arched entrance Hadid would be proud of. A more recent project, a cultural centre in Mulhouse, is equally monolithic but much more angular, comprising triangular sections clad in black tiles, with a neon pink entrance.
Here at the Boulay nursery school, the curves are back, and for good reason. Designed with the safety and comfort of its young end-users in mind – who range in age from three months to two years – the building is made up of organic, rounded forms, steering clear of sharp angles and edges. But its shape, Le Quernec explains, is a by-product of his plan for the interior layout, which he says was the winning factor in his firm’s competition entry.
“The project has a rational functioning system, and the shape is a result of that,” he explains. “It’s an organisation without using corridors. All the spaces are designated around the central space, converging towards the middle, so when you’re in the centre of the building you can look around and see all the children.”
The undulating outer concrete wall supports a roof of bowed wooden beams that curve up, like a circus tent, towards a central opening. Below this lies the central hub, from which all the rooms stem. The entrance to each room has exactly the same angle, though each space is different in size and shape due to the building’s form. “It’s like a birthday cake,” says Le Quernec, “you have equal slices but you don’t always have the same sized piece.”
Inside, the colour scheme is bold to say the least. All the spaces used by children are coated floor-to-ceiling in bright yellow, while staff areas are drenched in supposedly calming green. “The nursery is in an area that’s very grey and rainy the whole year, so the yellow is a kind of fantastical sun,” says Le Quernec.
The structure itself was finished in late 2012, and since then a colourful Pointillism-inspired facade motif has been added. In Le Quernec’s view, architects nowadays have forgotten how to decorate a building without using expensive materials, so with a tight budget, he stuck to good old-fashioned paint. “The idea was to find a fresco we could use in two ways,” he says. “It is both abstract and figurative. If you look closely you see the pattern of dots; if you look from further away you see portraits of children.” This finishing touch has brought the otherwise-stark monolith to life.


