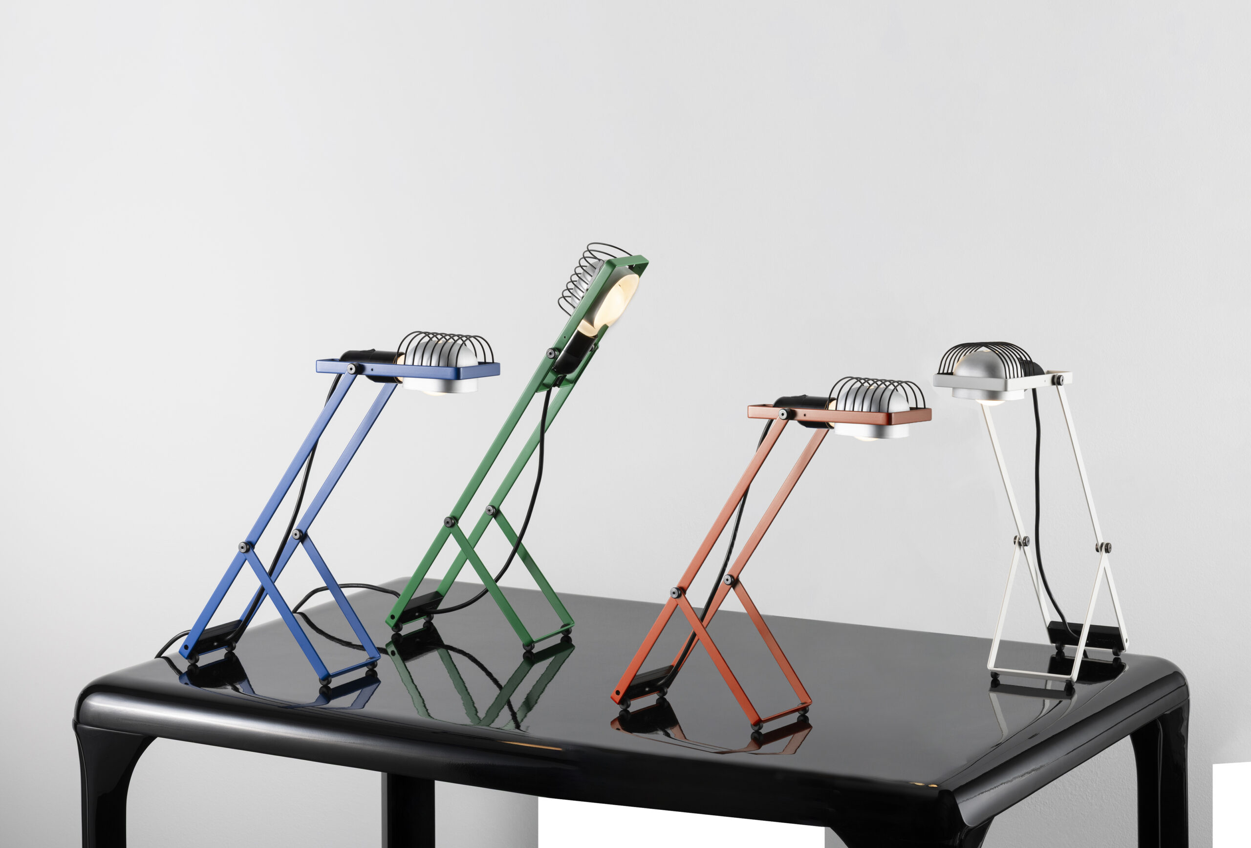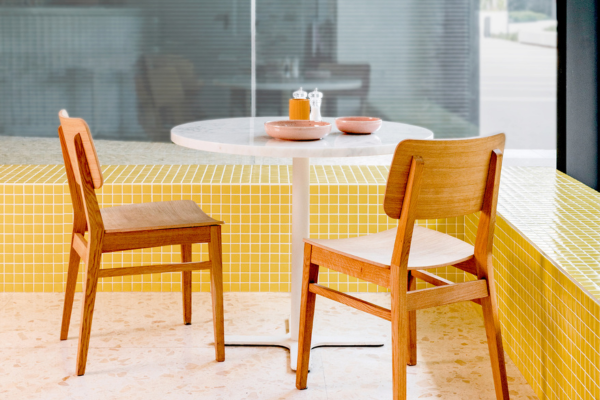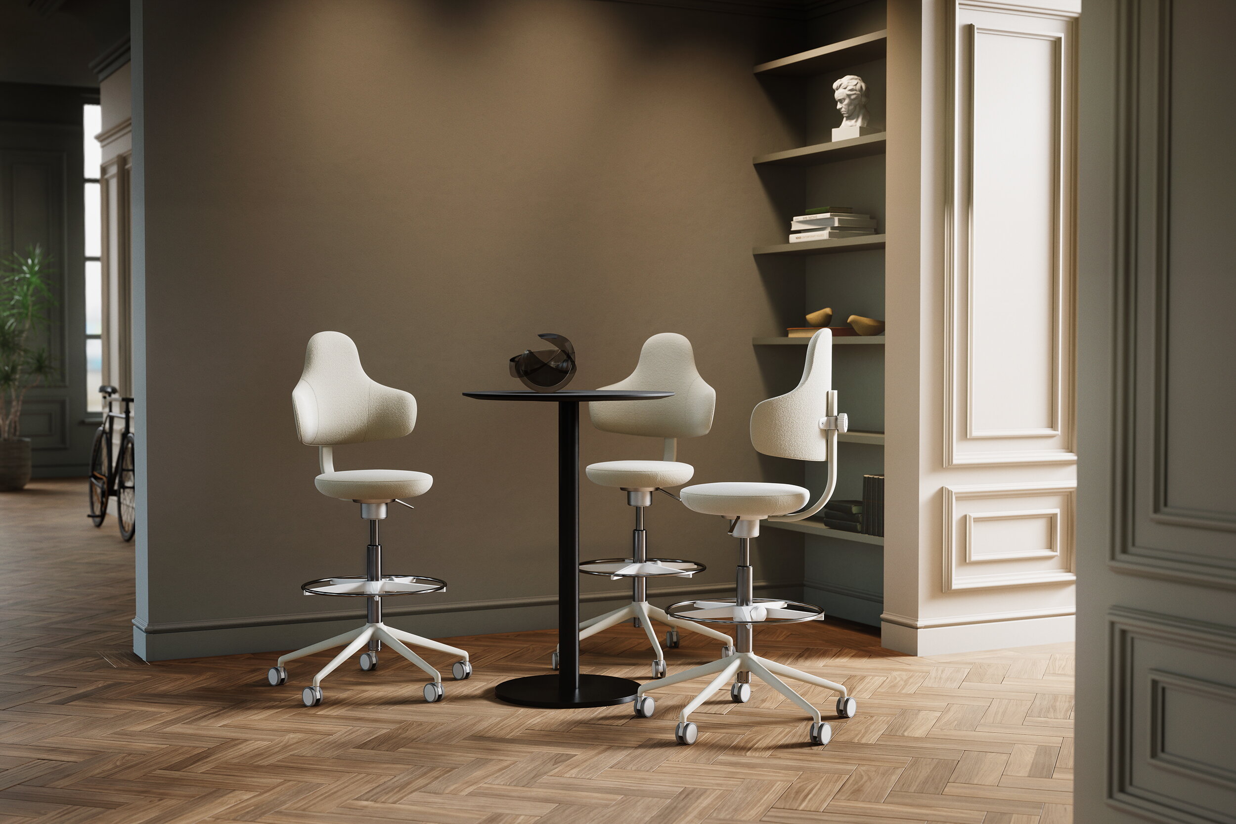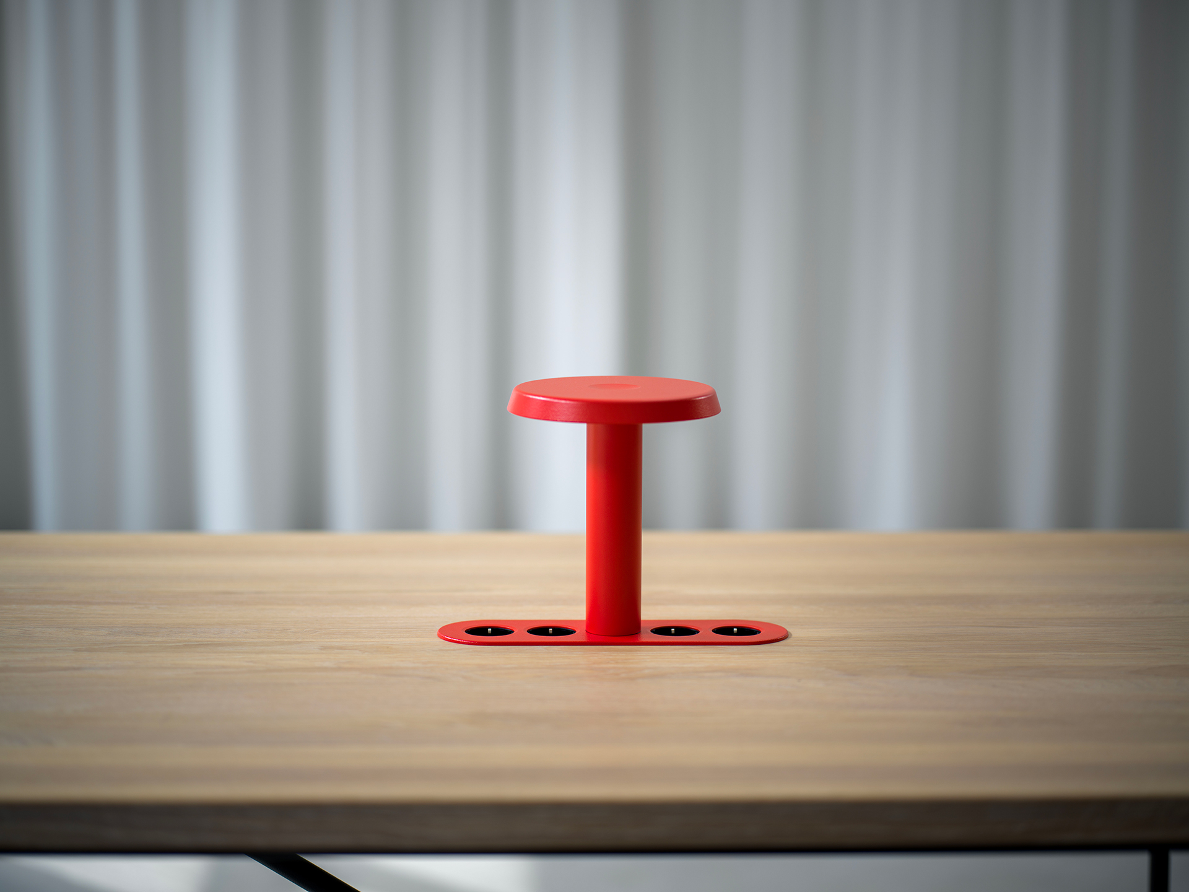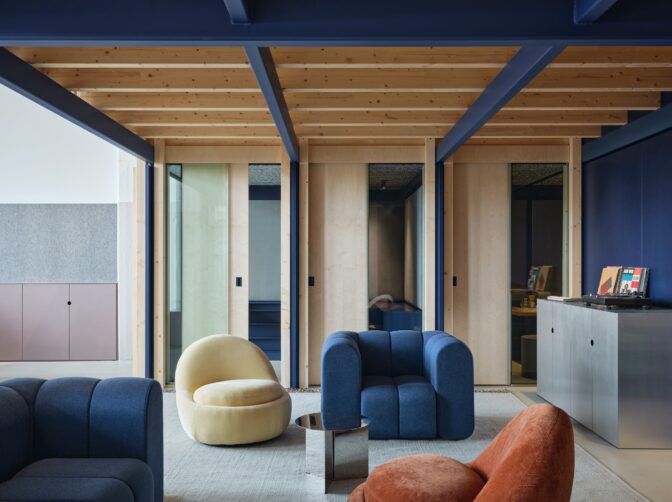
When the innovators at Relaxound, who create boxes that play sounds from nature, were looking for a new office environment, they naturally turned to Ester Bruzkus Architekten for help. The design team’s plan for a variety of working atmospheres and a sense of community was music to their ears
On the outskirts of Berlin, inside a former 1920s factory, the staff of Relaxound, a company that manufactures stylish natural sound boxes triggered by motion sensors, convene in a calming atmosphere conjured by architecture and interior design practice Ester Bruzkus Architekten.
“It was a beautiful building, but it was just used as a production space,” recalls founder Ester Bruzkus. She and her team reimagined it as a multifaceted workplace that has the vibe of an inviting clubhouse while still honouring the space’s industrial origins. Most importantly, she adds, it is now a place, per the client’s design directive, that “people like to come to”.

Before plunging into the renovation, Bruzkus and partner Peter Greenberg organised a series of workshops that allowed them to truly understand Relaxound’s ethos and needs for a productive yet socially fuelled headquarters. One of the topics broached during these conversations was the motivation behind having an office for staff to gather in, and that’s when Bruzkus and Greenberg learned that Relaxound valued the notions of group identity, sharing and working in a place that fosters relaxation.
“Our basic strategy wasn’t about giving the biggest personal spaces possible to individuals, but about offering everyone lots of choices,” says Greenberg. “Sometimes you want the buzz of being with other people, sometimes you want a place to hide away and concentrate.”

Whether the day calls for disappearing into a book for 15 minutes on a dusty-pink Maison Mirbel armchair or brainstorming with colleagues in a glass-walled meeting room, Ester Bruzkus Architekten brought contrasting surroundings to life within a relatively compact 490 sq m footprint by drawing from the firm’s expertise in sensory- driven hospitality environments that are designed to unite people.
A second mezzanine, for example, was added perpendicular to an existing one, maximising sightlines of the double-height studio area below. “It wasn’t just about making something efficient, but about creating a sense of unity,” points out Greenberg. “From everywhere, everybody looks out across the same space and feels united.”

This community spirit is reinforced throughout the workplace. Consider the cosy living room tucked underneath the new mezzanine, where breaks are taken on cocoon-like seating surrounding a sculptural Slit table by HAY. This leads organically to the lounge, animated by a record player and books, that also acts as a showroom for Relaxound products.
In the other direction is the airy main workspace – a mix of communal tables and high chairs facing expansive windows set above heating units clad in earthy, grey-tinted MDF. The centrepiece of this quiet, largely neutral-toned area is a comfortable vignette reminiscent of a hotel lobby, which is spruced up with greenery, Flos lighting, and more of the rounded furniture scattered across the office, including swivelling Babette lounge chairs from Sofacompany and Blå Station’s BOB Home Wide sofas, which are anchored by a sunny yellow Nomad rug handwoven in India from wool and salvaged sweet wrappers.

When solitude is paramount, small rooms with low ceilings – defined by a melding of steel, vibrant royal blue MDF, and exposed wood beams and columns – await beyond sliding doors. “We played with contrasts between the materials that are a part of the structural elements,” says Bruzkus.
These sound-absorbent sanctuaries are darker, moodier counterpoints to the brighter communal spaces and separated only by thin layers of MDF. “We wanted to rethink what a wall is; it doesn’t have to be so thick. The massiveness of the MDF adds up and keeps the noise from going from one side to the other,” explains Greenberg, who adds that using felt and aluminium foam on the ceiling helped to reduce echoes.

“Rather than add a heavy, fat wall that does everything, we devised this system that treats acoustics like a creative challenge – and saved some space.” Through-dyed MDF has a dominant presence in the office because it does not require additional finishes. “We didn’t want to produce a lot of waste or paint onto surfaces, so the colours come from the materials themselves,” adds Greenberg.
In some ways, he continues, the heart of the workplace is beneath the mezzanine, as this is where “the soft and the hard, the music and the coffee” collide. But an interplay of hushed retreats and energising hangouts extends to the second level. Up the green-hued staircase is a dining room and kitchen that can be sealed off from downstairs with a curtain. “It was important to have a big, generous kitchen with two dishwashers and two refrigerators, which are integrated into the cabinets,” elaborates Bruzkus, because close-knit colleagues like “to cook together, eat together and throw parties”.

There are other surprises, too. Apart from a grounding splash of colour that invigorates the bottom half of the walls, the server room, transformed from a former stairwell, is a time capsule. “We wanted to have something that remained from the old days,” adds Bruzkus.
Another unexpected jolt of cheer comes courtesy of the bathroom, where a sleek swathe of stainless-steel opens onto a Roly Poly armchair from Driade and whimsical Uccelli wallpaper from Cole & Son, which is emblazoned with birds – a fitting backdrop to an array of Relaxound’s Birdyboxes. “They are all active, so when you come in it sounds like you are in the woods,” points out Bruzkus.

Such joyful interventions intentionally serve as antidotes to the iconic office cubicle. Relaxound wanted to project an aura of trust in its HQ, and Ester Bruzkus Architekten was happy to follow suit. “I think this is something that is embedded in the design. We wanted to make every moment special,” explains Greenberg.
The previous iteration of Relaxound was marked by chaos and DIY workstations – now the office is well-organised, with ample amounts of concealed storage. “There are designated spaces,” says Bruzkus. “Everyone knows where to go.”
Images by ©Noshe
Enjoyed this article? Subscribe to our weekly newsletter here


