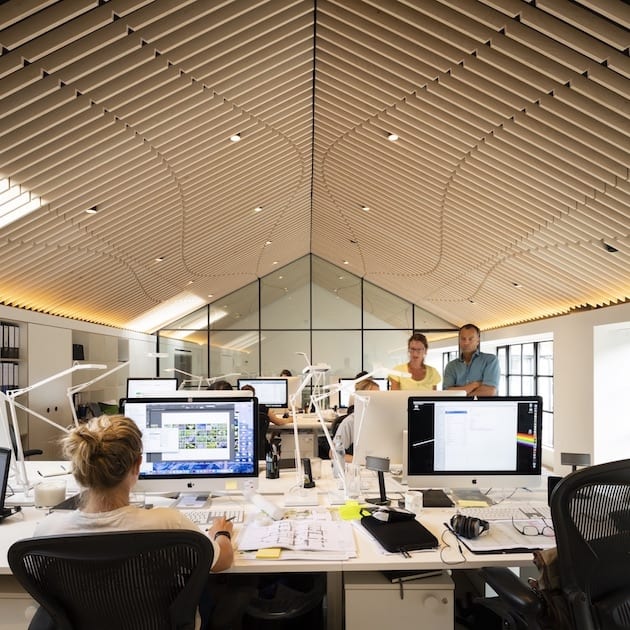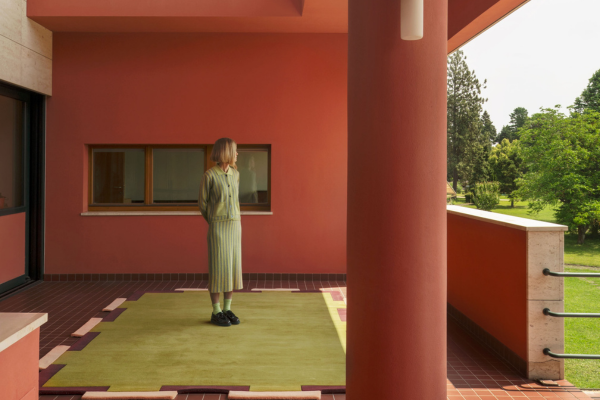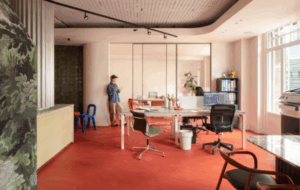 Marcus Barnett’s newly refurbished studio|||
Marcus Barnett’s newly refurbished studio|||
London-based practice Nex Architecture transforms an unloved Hammersmith mews into a plush new base of operations for landscape architect Marcus Barnett Studio.
 Marcus Barnett Studio exterior
Marcus Barnett Studio exterior
The newly refurbished office aims to embody the company’s work-life balance ethos through its clear programmatic distinction between social and working spaces.
 Marcus Barnett Studio interior – view into kitchen
Marcus Barnett Studio interior – view into kitchen
Nex’s design preserves the building’s original 1900s plan across two floors, with the social and working areas situated on the ground and first floor respectively.
 Marcus Barnett Studio interior – view from the bottom of stairs
Marcus Barnett Studio interior – view from the bottom of stairs
 Marcus Barnett Studio interior – dining table-cum-ping pong table
Marcus Barnett Studio interior – dining table-cum-ping pong table
At ground floor level, the building opens up into a welcoming kitchen and living space where a large dining-cum-ping pong table encourages staff to eat away from their desks, cultivating a friendly and casual environment.
Read more: To find out what makes people happiest at work click here.
 Marcus Barnett Studio interior – kitchen worktop
Marcus Barnett Studio interior – kitchen worktop
 Marcus Barnett Studio interior – view from stairs looking into kitchen
Marcus Barnett Studio interior – view from stairs looking into kitchen
The loft-like first-floor houses a large workspace providing a variety of communal and individual workstations for employees to choose from. The furnishings help to create a comfortable, home-like space, a feature increasingly seen as offices take inspiration from residential design to create a live-work environment.
 Marcus Barnett Studio interior – ground floor social spaces
Marcus Barnett Studio interior – ground floor social spaces
 Marcus Barnett Studio interior – loft-like first floor workspace
Marcus Barnett Studio interior – loft-like first floor workspace
A glazed screen offers acoustic insulation for private meetings while maintaining a sense of transparency representative of the company’s core values.
 Marcus Barnett Studio interior – glazed screen
Marcus Barnett Studio interior – glazed screen
 Marcus Barnett Studio interior – hand-crafted timber ceiling
Marcus Barnett Studio interior – hand-crafted timber ceiling
A material palette inspired by nature was adopted throughout the building’s interior and is exemplified by the handcrafted timber ceiling. An array of lightweight poplar plywood slats, each marked with a series of notches resembling striations found on leaves, are individually suspended from a plywood and black cloth backing board.
 Marcus Barnett Studio interior – first floor meeting room
Marcus Barnett Studio interior – first floor meeting room
In situ, the notches come together to form an undulating line, reminiscent of the curves and contours found in nature.
 Marcus Barnett Studio interior – nature-inspired ceiling striations
Marcus Barnett Studio interior – nature-inspired ceiling striations
“This project is a playful celebration of contemporary craftsmanship and natural materials”, explains Alan Dempsey, founding director of Nex Architecture.
 Marcus Barnett Studio interior – first floor timber ceiling
Marcus Barnett Studio interior – first floor timber ceiling
As part of Mental Health Awareness Week, happening from 14-19 May, OnOffice reported on what causes poor mental health at work.
In time for Mental Health Awareness Week, OnOffice takes a peek at landscape architect Marcus Barnett’s new studio that focuses on employee wellbeing






















