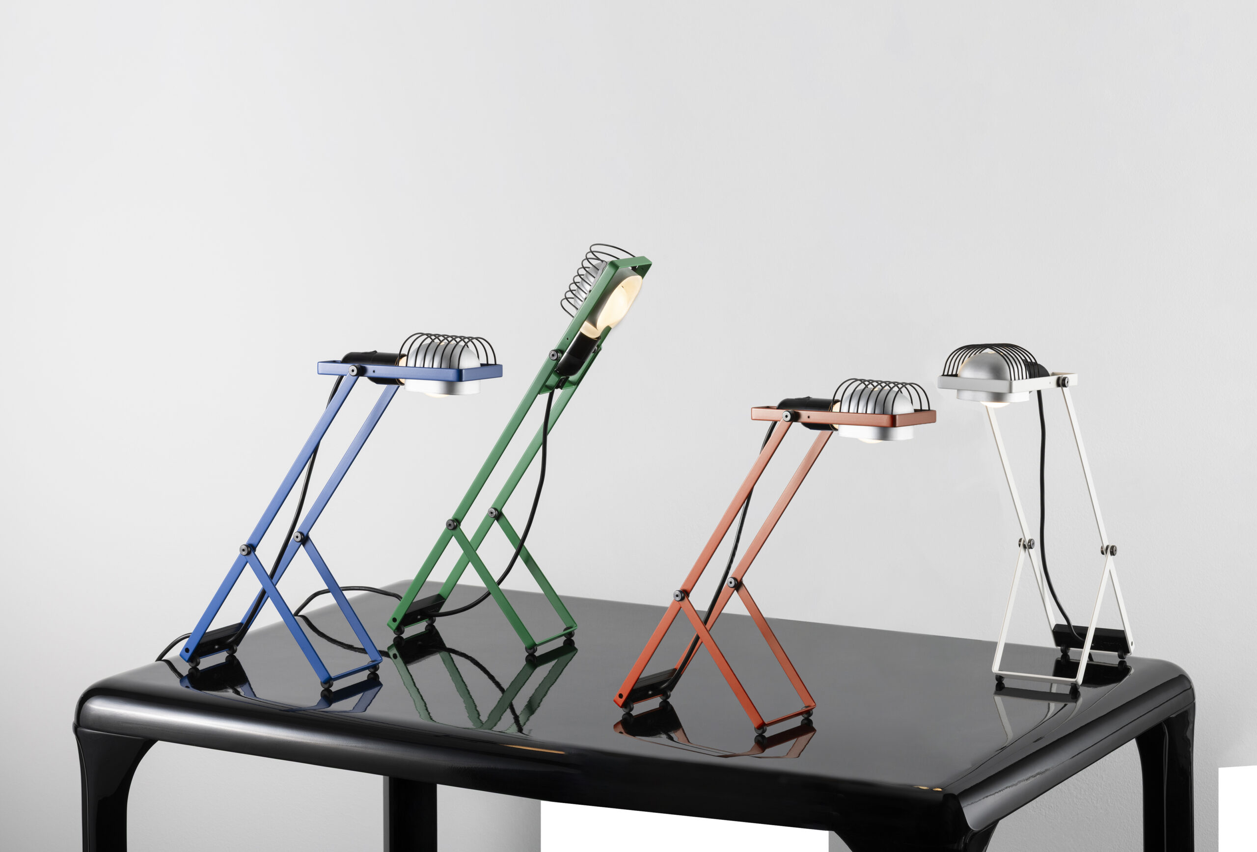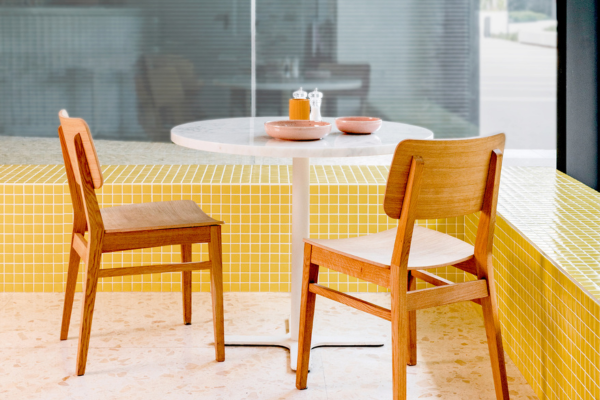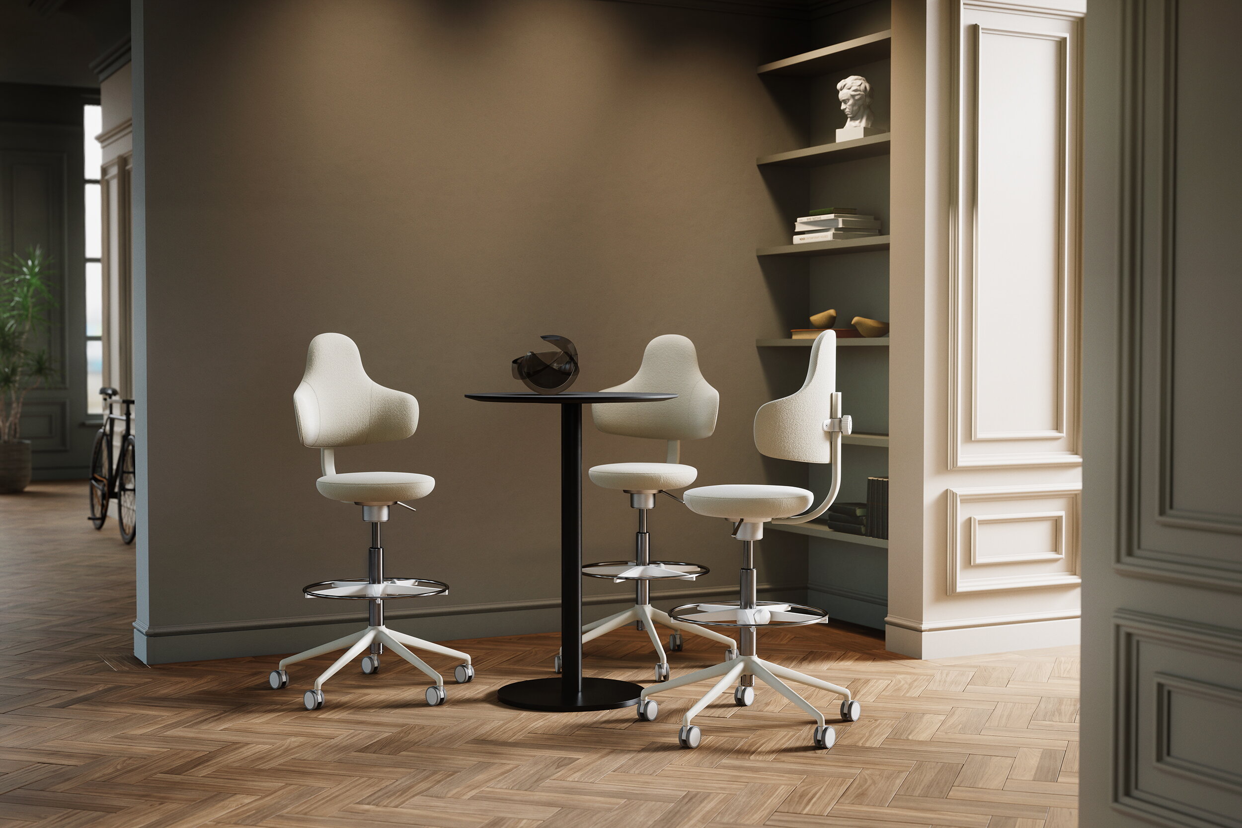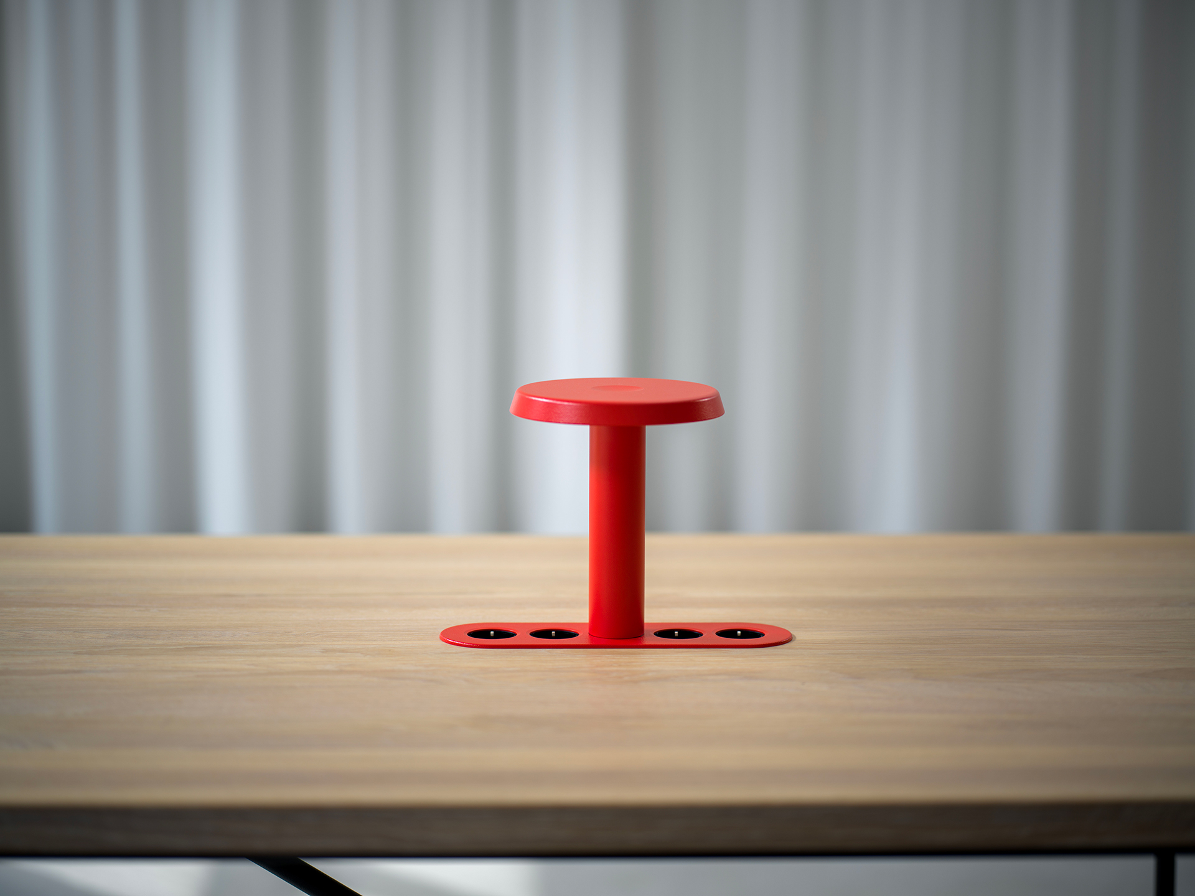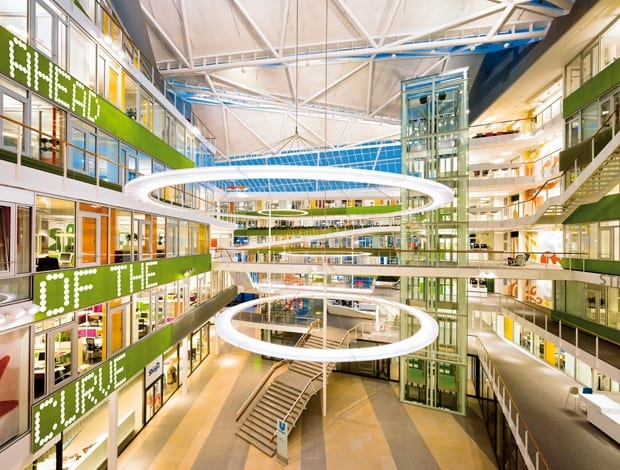 Unilever’s award-winning riverside office|On the banks of the River Elbe|Glazing is protected from high winds by single layer of ETFE film, which wraps around the entire building|Terraced areas and steps provide a place for tourists and locals to perch during the summer months|A series of walkways span the atrium, providing a direct route between different departments|LED ‘light rings’ fill the atrium: each incorporates light-diffusing prisms that reflect sunlight into the office space|A diagram demonstrating how the heating and ventilation system works||
Unilever’s award-winning riverside office|On the banks of the River Elbe|Glazing is protected from high winds by single layer of ETFE film, which wraps around the entire building|Terraced areas and steps provide a place for tourists and locals to perch during the summer months|A series of walkways span the atrium, providing a direct route between different departments|LED ‘light rings’ fill the atrium: each incorporates light-diffusing prisms that reflect sunlight into the office space|A diagram demonstrating how the heating and ventilation system works||
On the banks of the River Elbe, Behnisch Architekten’s award-winning Hamburg office for Unilever blurs the boundary between public and private space
Stop me if you think you’ve heard this one before. A large corporation, seeking to escape the old-school hierarchies and inflexible workspaces entrenched over several decades, flees its modernist high-rise in search of open-plan utopia. It’s a scenario played out in perpetuity, and multinational conglomerate Unilever is the latest to join the ranks of the enlightened.
The company swapped its stunning, but aging, 1960s tower block in the centre of Hamburg’s commercial district for an elegant new build at the cutting edge of architectural innovation. Poised on the banks of the River Elbe, Unilever’s new HQ, designed by Stuttgart-based architects Behnisch for developer Hochtief Projektentwicklung, scooped the award for Best Office at last year’s World Architecture Festival. It also achieved the city’s top sustainability honour as well as a Building Exchange Award.
The building is more than just a show pony for sustainability, however. Connected to the heart of the old city by an urban axis that stretches from its northern entrance through to the Rathaus (municipal town hall), the building seems to encapsulate the aspirations of the HafenCity masterplan – the ambitious regeneration of Hamburg’s harbour quarter.
At the core of the building is a massive six-storey atrium, overlooked on all sides by four meeting points and open-plan workspaces, which house the company’s 1,200 employees.
“It’s a very untypical office space,” says Martin Haas, the project’s lead architect and master of the understatement. “It was crucial to foster communication within the company. They were based on 18 or 19 levels in the old building and they really had no connection between departments.” To encourage this, a network of bridges criss-crosses the cavernous space that joins the meeting points, while the various departments are hooked up by a series of ramps and stairways. The intention was to create horizontal and vertical neighbourhoods that strengthen the community vibe.
“We needed to make sure the atrium wasn’t a typical void or light well. It had to be a place with its own quality that served people on the inside area,” says Haas.
However, it was not just a question of dispensing with the rigid hierarchy within the building: Unilever also fostered a vague desire to reach out and engage with the public. This notion was crystallised by Behnisch, which convinced Unilever and the city authorities to leave the ground floor devoid of offices, instead using the space for restaurants, a bar, a supermarket and a spa.
The practice also designed concrete steps leading down to the promenade and the water’s edge. For Behnisch, public acceptance of the building was nearly as important as the client’s.
“We said that if the company occupies this beautiful part of the city it needs to give something back,” says Haas. “The building has become a destination and it’s been wonderful to see how crowded with tourists and residents it got in the summer.” This consideration also helps in part to explain the building’s slightly awkward angular shape when viewed from above. The southern facade overlooking the river is the widest part of the building. As you move towards the city the building tapers back to avoid obstructing the view from a neighbouring tower block. Similarly, the northern elevation of the building is a storey higher than the opposing end, to, in Haas’ words, “allow people to have an overview of the south part of the building and still have a connection to the river.”
“The building has become a destination and it’s been wonderful to see how crowded with tourists and residents it got in the summer”
Because of its very corporate DNA, Unilever will always be associated with Hamburg’s commercial sector.
However, Behnisch has imbued the company’s new home with a distinctly maritime flavour through the clever use of a single layer of ETFE (ethylene tetrafluoroethylene) film – the same material famously used for Beijing’s Olympic aquatic centre – which envelops the glazed facade. Supported by steel cables reminiscent of ship’s rigging, the film not only softens the look of the building, but also provides protection from the hundred-mile-an-hour winds that whip through the harbour.
“A traditional double-glazed facade brings a lot of problems because it heats up the space behind it,” explains Haas, “but one of the advantages of this film is that it doesn’t have these issues.” This development marked uncharted territory for Behnisch, and Haas freely admits that his client needed some convincing. “It has been used before in the Munich Stadium, but never before as a single-layer construction.”
This innovation enabled the practice to design and install a hybrid ventilation system that combined natural and mechanical techniques. Diesel fumes coughed out by cruise ships prevent staff from simply opening windows willy-nilly (something they can do when the river is clear), so purified air is fed into the office area via a compressed air floor, and then dispersed into the atrium.
Heat exchangers near the roof ensure that any warmth is recovered. The building is cooled by thermally activated concrete ceilings and the floor plates incorporate a six cm-thick calcium silicate base that absorbs unwanted noise from the atrium and offices below.
“One of our aims for this building was to achieve a gold standard for sustainability,” says Haas. “This was problematic, because of course the hybrid ventilation system consumes energy.”
To counterbalance this, Behnisch joined forces with Stuttgart-based lighting company Nimbus to develop an LED lighting system in a bid to cut energy consumption. The pair had previously worked together on Hamburg’s chamber of commerce, but this was the first time anyone had attempted to illuminate an office building exclusively with the technology. However, the venture has been a sterling success, the building consumes a miserly 100kWh/a/m2 and as a result picked up HafenCity’s gold award for sustainability.
Impressive LED showpieces include four ‘light rings’, up to nine metres across, which dangle like minimalist chandeliers in the atrium between the walkways. The installations are constructed from light-diffusing prisms that reflect the daylight coming through the folded glazed roof back up into the office area. The sensitivity of such details sums up this project, and while the technology used in its construction may be ahead of the curve, the humane principles that underpin the design are altogether more prescient.
“Every Tuesday, the CEO stands on the middle bridge and explains to all 1,200 staff what the company is doing,” says Haas. “They [the staff] hang around the balustrades, open the windows and have the feeling of being one community. The building has really changed the way they work.”


