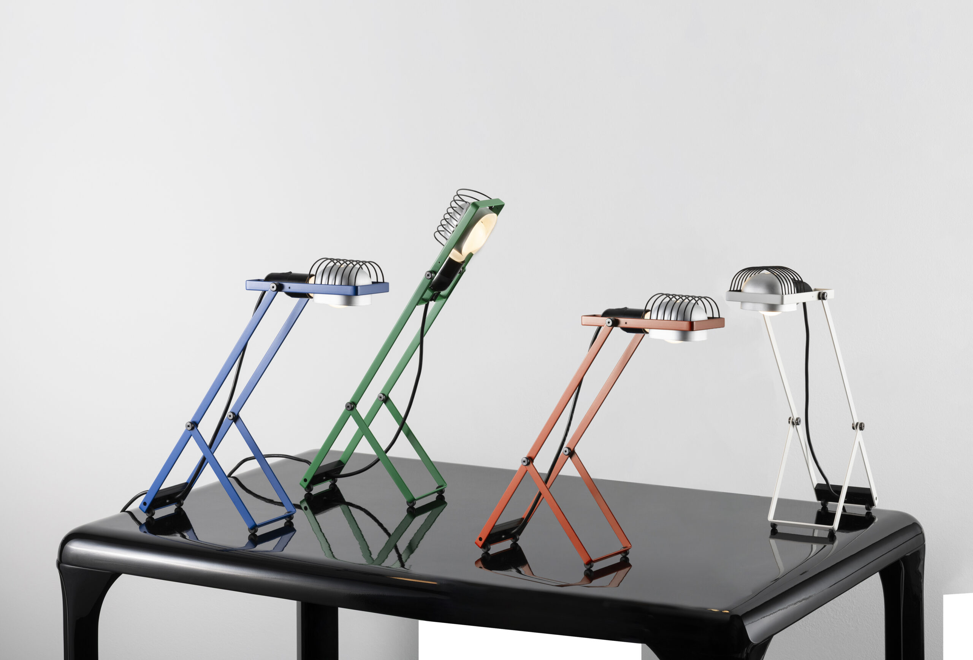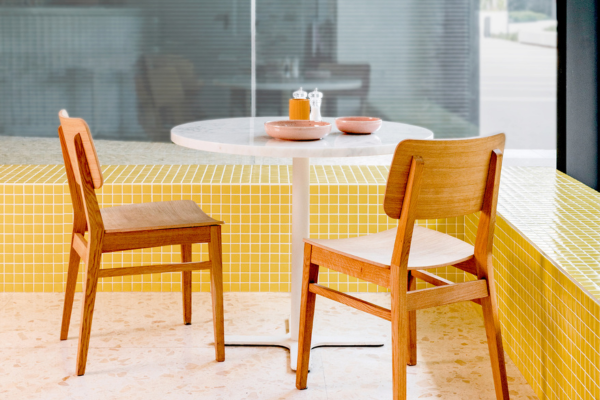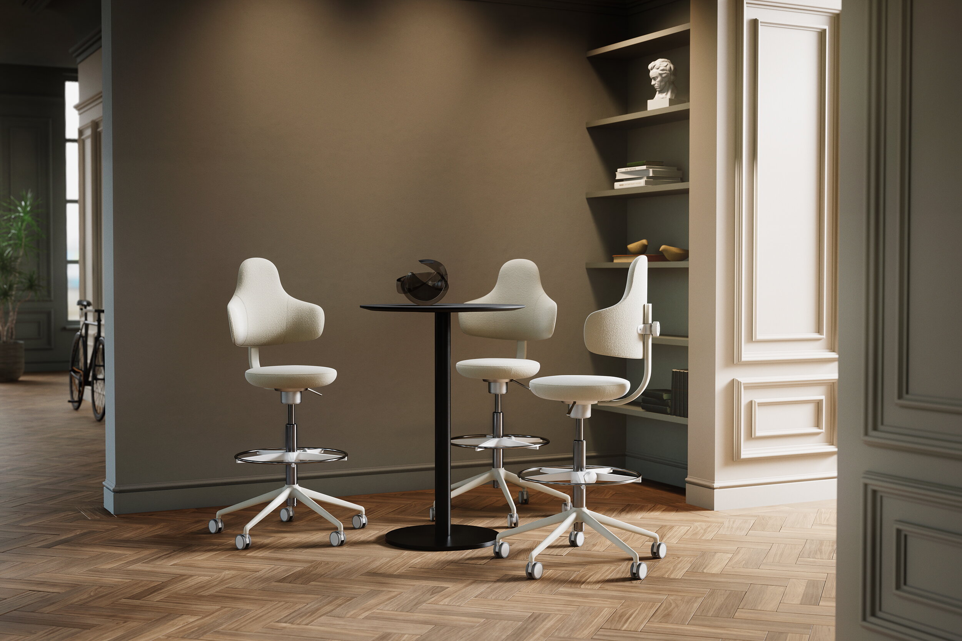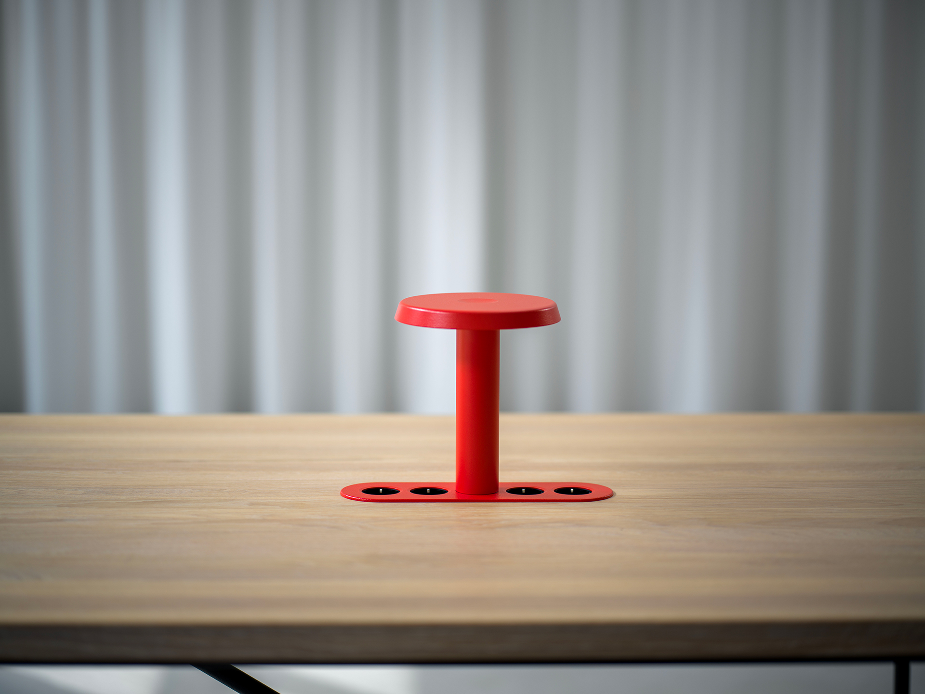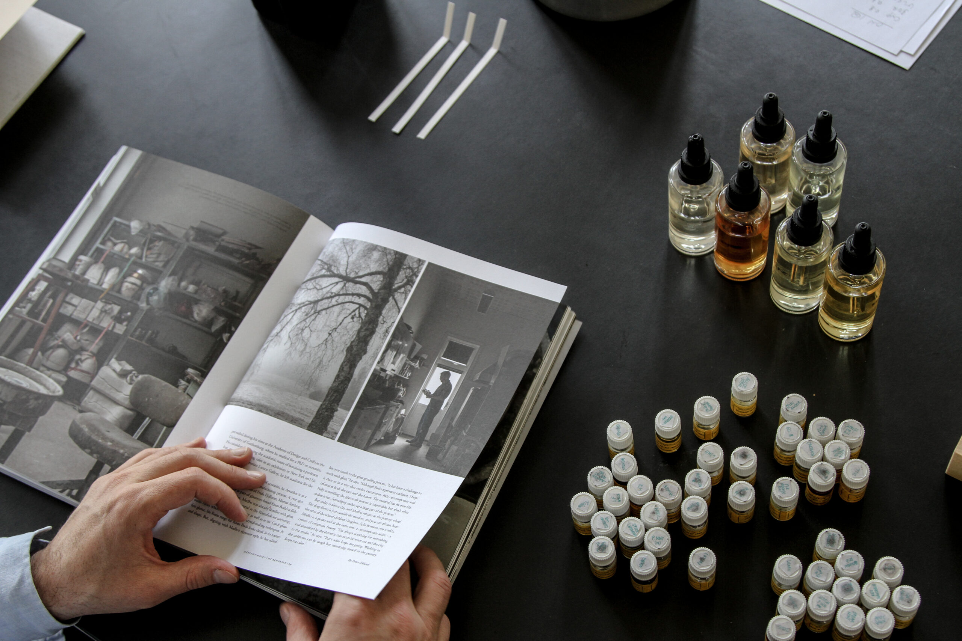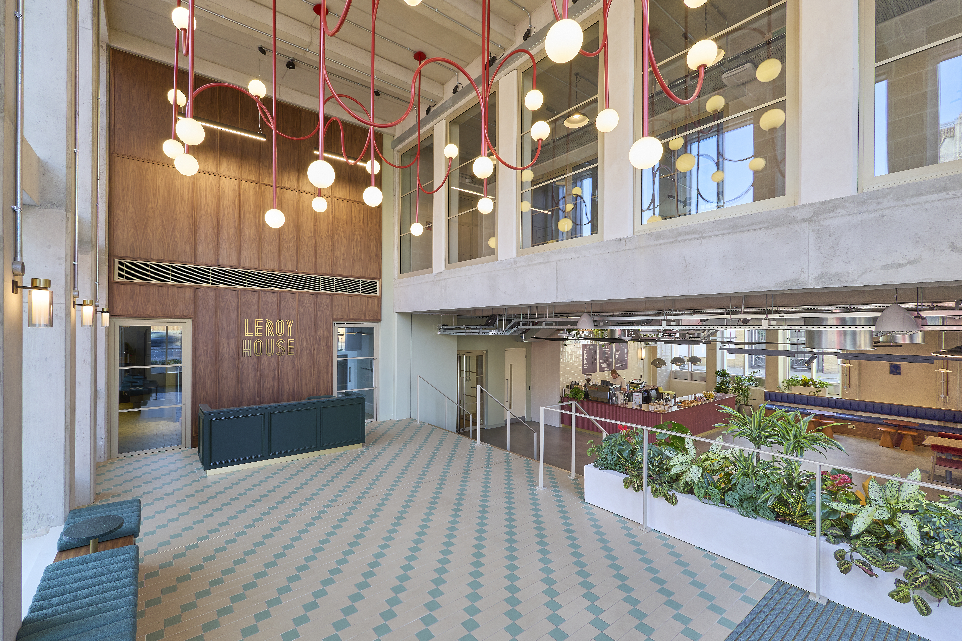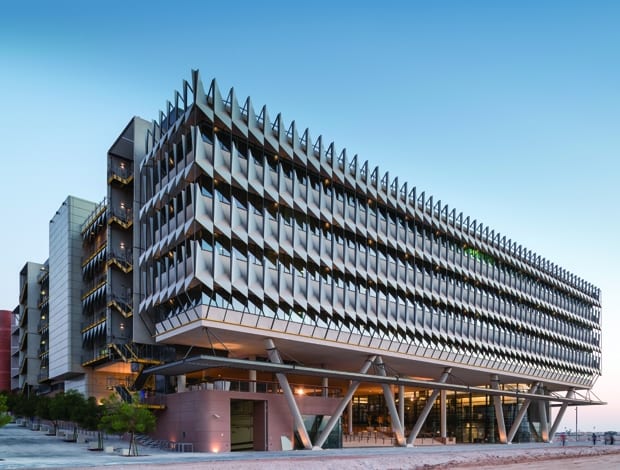 Siemans’ office in Masdar City, UAE|Sheppard Robson’s building nuzzles up against the Masdar Institute|A sheltered plaza at ground level went against the masterplan’s guildance|The building is pierced by nine atriums across its column-free floor plan|The single staircase is suspended on a single rod over six floors|White clad interiors reflect the light from the atriums around the space|Folds in the fins give strength as well as decorative embellishment||
Siemans’ office in Masdar City, UAE|Sheppard Robson’s building nuzzles up against the Masdar Institute|A sheltered plaza at ground level went against the masterplan’s guildance|The building is pierced by nine atriums across its column-free floor plan|The single staircase is suspended on a single rod over six floors|White clad interiors reflect the light from the atriums around the space|Folds in the fins give strength as well as decorative embellishment||
Seward’s Success was a planned city proposed for Prudhoe Bay in Alaska following the discovery of oil there in 1968. The radical plans, commissioned by Tandy Industries of Tulsa, comprised a completely indoor city housed in a bubble dome, connected by a monorail (always a monorail). Powered by natural gas, the climate inside Seward’s Success would be kept at a balmy 20°C all year round. The project soon ran into problems, however, and was eventually shelved four years later. In Seward’s case it was a failure of finance rather than architecture. Yet, history is peppered with examples of failed utopias.
A more recent case in which oil wealth has precipitated an ambitious new city (and so far a more viable proposition than Tandy Industries’ Alaskan folly) is Masdar, on the outskirts of Abu Dhabi in the UAE.
Designed by Foster + Partners as the first net zero energy and waste city in the world, the initial 2006 plans envisioned a city raised up some 12m while below-ground electric pods shuttled inhabitants around the
6sq km site. But away from the Logan’s Run-style dreaming, the scheme had moments of sensitive design intelligence, with the architects seeking to replicate the narrow streets of Cairo and Muscat, the thinking being that the closer the buildings were to one another, the more natural shading they would provide.
Foster set down these guidelines in a comprehensive design document, which would be applied to the projects that followed, though significantly not his practice’s own. The first wave of the masterplan – a mixture of educational facilities, teaching and student accommodation (including the Masdar Institute of Science and Technology) stuttered to miss its deadline by two years, thanks to the financial crash. Nevertheless, phase two has now kicked off in earnest with the opening of the Siemens Headquarters, designed by London-based architects Sheppard Robson. Clad in aluminium fins, the building is a clear severance from the arabesque ornament of Foster’s adjacent Masdar Institute. Indeed, if architecture is reflective of the zeitgeist, then the pared-down rigour of Siemens presents no better illustration.
There are echoes of Richard Rogers here too, with the zig-zagging external yellow stair and the cores pushed to the periphery. But overall the fundamental impression is of efficiency, summoned against the combined challenges of extreme climate, a similar budget to a standard Abu Dhabi office and not one but three environmental frameworks – LEED, Estidama and Masdar KPI. Each green mark had a very different focus, which pulled the architect in different directions.
“It was like a funnel,” says project architect David Ardill. “At the bottom, everything – carbon, water, energy – is held together, but as you move up the funnel they diverge. The balance was the path of least resistance at the minimum cost to get all the points we needed.”
Ardill turned to what he calls the “architecture of reduction” in which each element was examined, tested and boiled down to pure functionality. “Our baseline was to maximise efficiency, by all means, on everything,” he says. To achieve the kind of exemplar environmental targets with such a stringent budget meant every decision, from materials to the positioning of a window, had to be questioned.
Well-worn assumptions (an office building has to be glass; a facade should be technology-driven) were torpedoed almost immediately. However, technology, in the form of parametrics, did play a pivotal role in the eight-month design process.
“We created options and matrices for pretty much everything. Ultimately, because we were going to optimise every single part of it we had to accept the results that came back,” says Ardill. Taking inspiration from the natural world, in this case how vegetation evolves over millions of years to suit its climate, the architects used parametricism as a kind of Darwinist accelerator, rocketing through a myriad of iterations to arrive at the definitive solution.
“Zaha asks it how to make a nice shape; we ask it how to design a building that is as efficient as possible,” says Ardill. Put very simply, he and his team created a highly insulated, air-tight facade and hung a lightweight, aluminium shading device from it – a box within a box. And where the algorithm delivered answers lacking in empathy, the architect overruled it. “It is more important that someone can see out the window than that the facade performs well,” Ardill reasons.
Sheppard Robson challenged the wisdom of the Foster masterplan, which decreed that every building meet the boundary of its site. Adhering to this stipulation would have blocked the view from the ground-floor offices, because the site is substantially lower than neighbouring buildings. “Certain people were protecting the masterplan, but we argued that it was forcing us to compromise the inside of the building so it had to be changed,” says Ardill.
Masdar eventually relented which cleared the ground, literally, for the architect to hoist the building up on V-joists and create a tiered public space with shops, cafes and an auditorium. Undoubtedly, the manoeuvre greatly improves the public realm, providing shelter from the baking sun for anyone using the generous, but exposed, public square the building faces. Easing the transition from bright outdoors to shaded refuge is a perforated soffit running the building’s edge that softens and diffuses the sunlight.
The north-west facade is a relentless regiment of aluminium fins, hung vertically so as not to collect dust from the desert. Again, this marked a moment when human intuition overrode computer logic with the matrix yielding a curvaceous form way beyond the skills of the local construction team.
“We went for a very thin aluminium system, folded like a piece of origami for strength. The repetition is very hardcore, but that was OK for Masdar and Siemens. They wanted something that did what it had to do.” At times, the pendulum swung the other way. For example, the building’s southern end is emphatically functional with four horizontal shades running eyebrow-like above each strip of windows. “It’s not very architecturally attractive, but it has one of Foster’s buildings right next to it so the question was: does it need to be striking from a distance or does it just need to perform?” says Ardill.
The six cores are pushed to the east and west facades to minimise the exposure to the elements. The uniformity is disrupted further by a brace of open-air yellow escape stairs, flanked by vertical concrete fins.
Siemens’ workplace culture is an extreme version of hot-desking, in which nomadic staff transport their paraphernalia from one location to another depending on the task in hand. Allied to this is a flattened-out hierarchy meaning that directors are discouraged from staking out the corner offices. To support this behaviour, the architect devised an 80x80m column-free floor plan punctuated by nine glazed atriums, where no one is further than 7.5m from a natural light source. The floors can accommodate between one and 32 tenants; Siemens currently occupies two-thirds of the building.
Some elements, like the pair of spiral staircases, were simply hung off the post-tensioned concrete frame, which in itself was an exercise in decrement thanks to something called ‘integrated void-forming technology’ – essentially polystyrene filler within the concrete. The staircase is suspended by a single 72mm metal rod for the entire six floors of the building while white panelling reflects light from the atrium back into the workspace.
Though a large piece of the Masdar puzzle, this project was also hugely significant for Siemens, which relocated its company HQ from neighbouring Dubai. It is a key strategic partner in the Masdar project, providing infrastructure and monitoring for the city. Committing to a 10-year renewable lease in what will essentially be a building site for years to come is akin to reaffirming wedding vows to a capricious spouse.
Working in Sheppard Robson’s favour was direct access to the numerous stakeholders and experts involved in Masdar, which meant that, in fathoming how the architecture of reduction would deliver a LEED Platinum (and everything else) building, answers were never far away. How these translated into concrete and steel tested the knowledge and stamina of Ardill and his team to the limits. But ultimately, the success of Siemens raises rather fundamental questions regarding the viability of Foster’s Masdar masterplan.
A compelling case could be made for headline-grabbing architecture in the early stages; for buildings that commanded attention and stoked up interest. Post-crash, all this seems worlds away. Foster’s buildings benefitted from far heftier budgets than his team wielded, and in a way, Sheppard Robson’s building exposed flaws not only in the Masdar masterplan, but in the cult of the star architect as embodied by Foster.
If Siemens is anything of a yardstick, then it shows that Masdar mark two is set to be a leaner, fitter animal.
“Masdar should be an architectural language of difference,” Ardill says. “And the consistency should come out of that.” While there is much to admire, architecturally, there is little in the Siemens project that stirs the soul. But then, the world has been on the receiving end of too many big-name architects searching for that dubious quality within commercial office developments. The Emirates in particular is littered with silly shaped buildings that don’t work. Sheppard Robson’s timely reminder of the importance of functionality just might force an overdue reappraisal of what matters.

