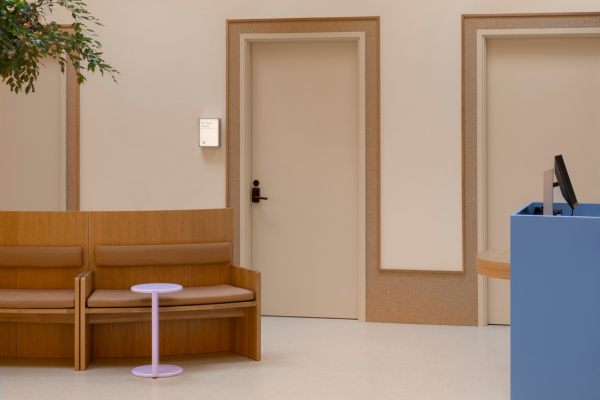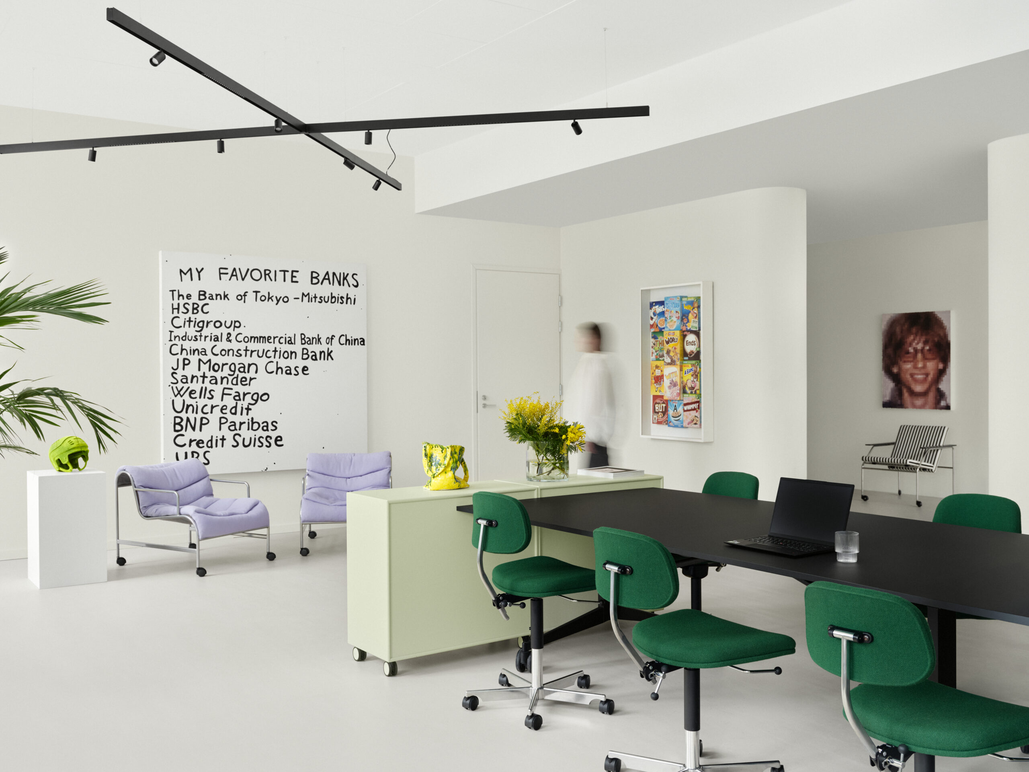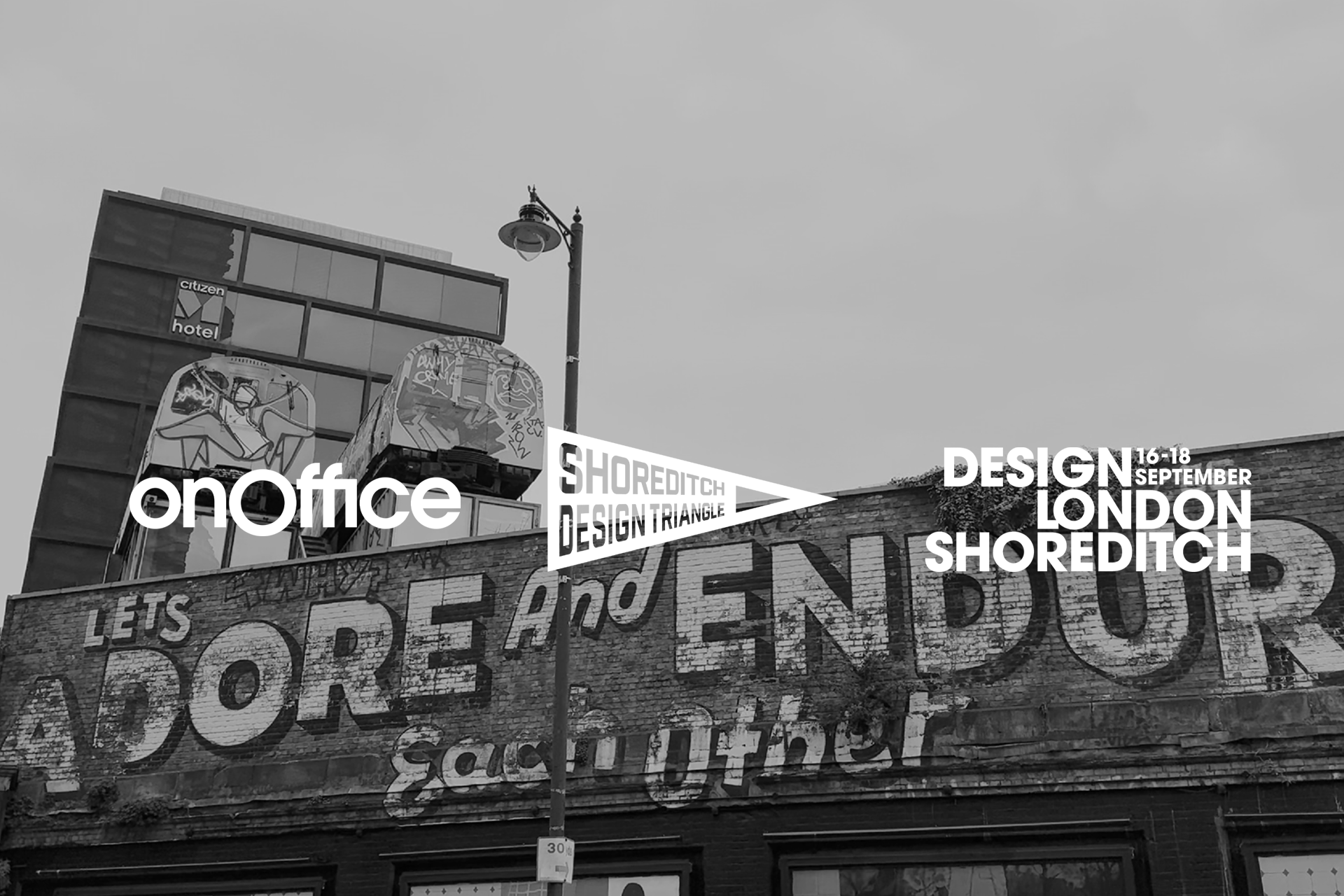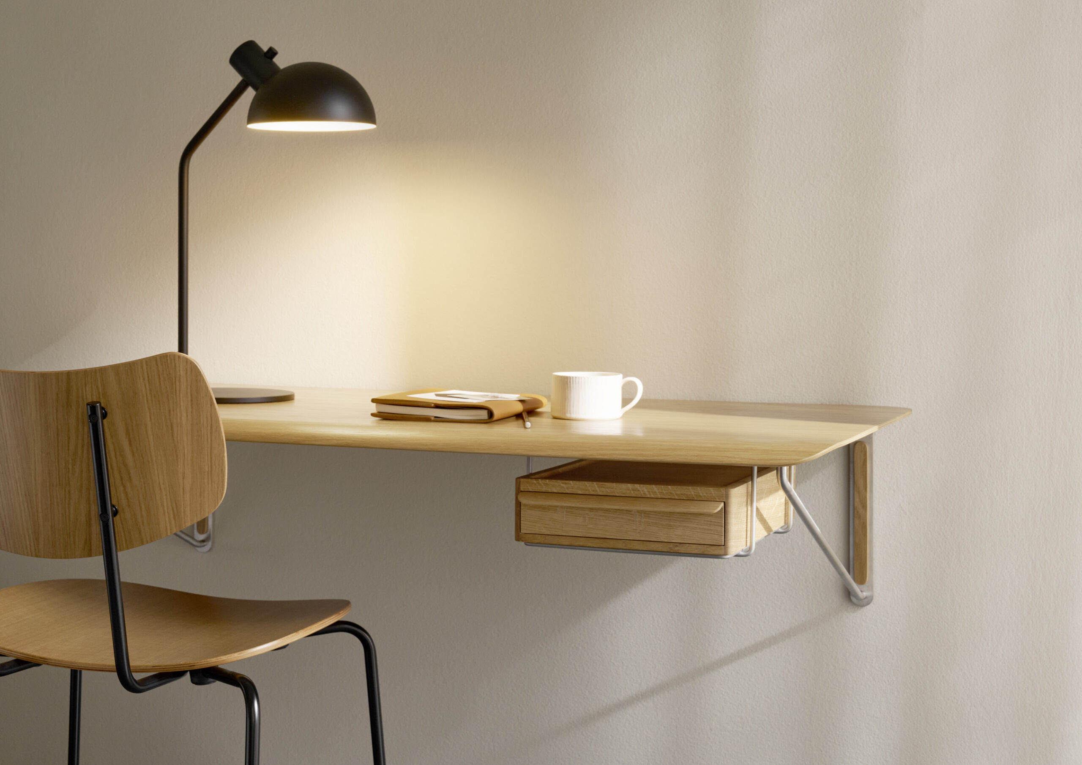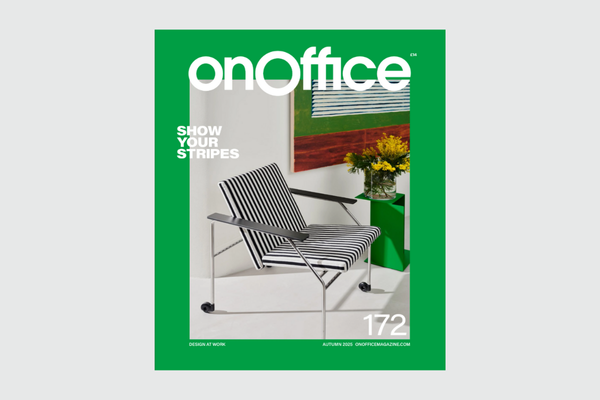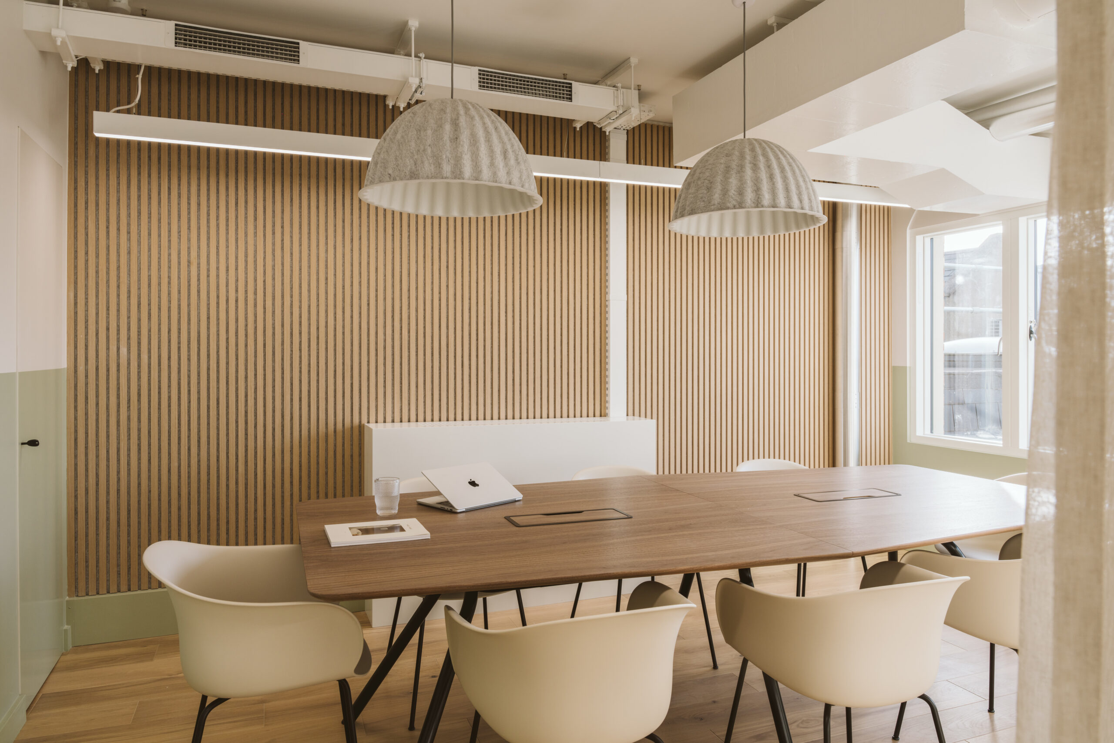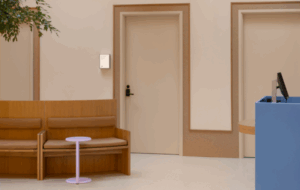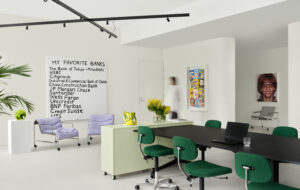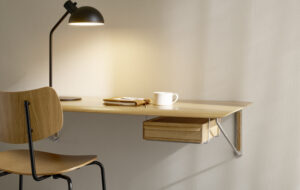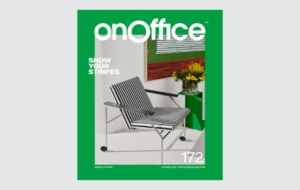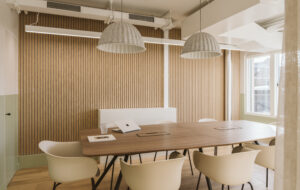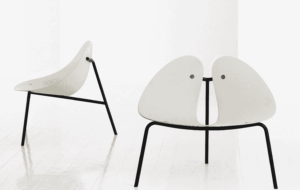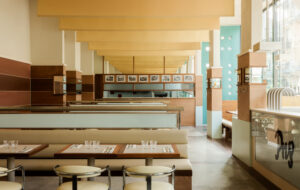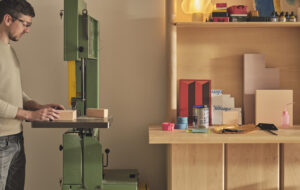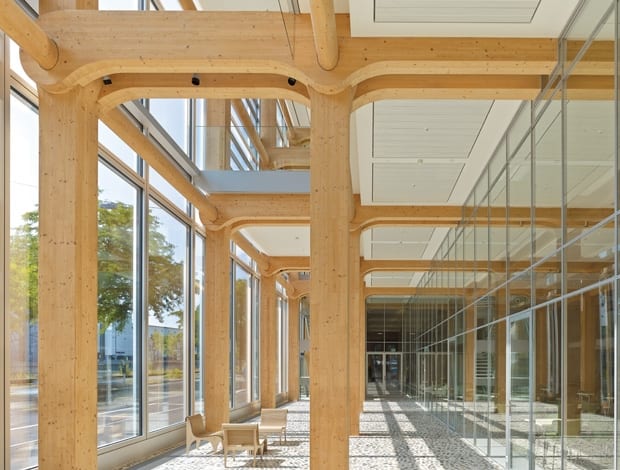 Shigeru Ban’s skeletal timber HQ for Swiss media company Tamedia|The glazing drops down to create glass balconies – leaving large voids open to the elements|Each spruce joint is made entirely from wood, with no steel reinforcements|A glass skin makes the timber skeleton visible from the outside|Recessed lighting further highlights the beams’ elegant form||
Shigeru Ban’s skeletal timber HQ for Swiss media company Tamedia|The glazing drops down to create glass balconies – leaving large voids open to the elements|Each spruce joint is made entirely from wood, with no steel reinforcements|A glass skin makes the timber skeleton visible from the outside|Recessed lighting further highlights the beams’ elegant form||
The Zurich headquarters of Swiss media company Tamedia comprises a motley array of buildings constructed throughout the period since Tamedia’s antecedent, the Tages-Anzeiger newspaper, first moved to the site in the city’s Aussersihl district in 1902. When the company decided to expand the capacity of the complex by introducing a new office building, it asked Japanese architect Shigeru Ban to create a contemporary space with a homely feel. Ban’s surprising solution is a timber-framed building with an exposed skeleton made from 2,000 cubic metres of spruce that celebrates the warmth of the wood and the beauty of its oversized yet elegant joinery.
The new offices are located on a site at the company’s riverside headquarters previously occupied by a cluster of 19th-century buildings that were converted for use as offices, but gradually became cramped and unfit for their purpose. Removing these buildings left behind a 1,000sq m plot that the company’s board of directors identified as an opportunity to expand the headquarters and enable employees from some of the satellite offices around the city to relocate to the centralised complex. Tamedia’s head of corporate communications, Christoph Zimmer, was involved throughout the project’s planning and implementation and says that the new building is able to accommodate additional facilities, such as a staff canteen, as well as improving opportunities for cooperation between the company’s different divisions. Zimmer adds that Tamedia was also motivated by the chance to create “an important piece of architecture for the neighbourhood,” and a welcoming new point of entry to its complex at the intersection of two busy thoroughfares.
To achieve the quality of working environment it desired, Tamedia turned to Shigeru Ban, whose ability to create characterful and intelligent spaces using sustainable materials impressed the company’s director, Pietro Supino. The new building exploits the full extent of its corner plot and corresponds to local height restrictions, with its facade continuing the proportions of the adjoining former printworks, where the chairman and CEO are based. On top of the printworks building – which originally dates from the 1920s and was extended upwards in the 1960s – Ban placed a two-storey extension that creates an additional 1,500sq m of office space. In all, the new building accommodates around 480 employees – mostly editorial staff from the Tages-Anzeiger and a freesheet newspaper, 20 Minuten – who are spread across five storeys of open-plan offices. These workspaces are located above a double-height atrium housing a reception and the canteen, and two basement levels for utilities and storage.
As a creative company, Tamedia was keen that the new offices should provide employees with a bright and stimulating environment; something more than might be expected from a conventional office space. This informed the architect’s choice of timber for the building’s frame, and the decision to expose the beams, joints and tree trunk-like columns that punctuate each floor. “Tamedia asked us to create a relaxing office space for employees,” says architect Kazuhiro Asami, who led the project from Shigeru Ban’s Paris offices. “Then Shigeru had an inspiration to use the timber structure to create a space like a living room in a house.”
Building in Switzerland gave the practice the opportunity to work with wood on a scale that would be impossible in Japan, due to tighter restrictions governing the use of the material. The architect was inspired by Switzerland’s long heritage of building with wood and was keen to take advantage of local expertise for what is his first realised project in the country. To optimise the structure’s precision and efficiency, Ban teamed up with Swiss engineer Hermann Blumer, with whom he previously collaborated on projects including the Centre Pompidou-Metz art museum in France, and the Haesley Nine Bridges Golf Clubhouse in South Korea. “Hermann Blumer always respects Shigeru’s first design idea and develops a solution that follows it, so he defined the joint detail according to Shigeru’s inspiration,” says Asami. One of the design’s most innovative features is its system of joints made entirely of wood, negating the need for steel reinforcements. Two beams sandwich the massive columns, while another perpendicular beam with an oval section that prevents it from rotating penetrates the three elements and locks them together. “We worked with Blumer-Lehmann, one of the most efficient timber processing companies in Switzerland,” says Asami. “During the design development phase, we made a 1:1 timber structure mock-up and then we defined some important details with them, so the design process was very smooth.”
The use of timber for the building’s framework has obvious ecological benefits – wood is a renewable resource with a far lower carbon footprint than concrete, and the construction methods employed also resulted in reduced noise pollution from the site. Any concerns that the choice of material might represent a fire risk were addressed by adding an additional four centimetres to the width of each component that would char and quickly form a protective barrier were such an event to occur.
The building’s wooden skeleton is wrapped in a glass skin that showcases the unusual construction and, at night, turns the offices into a glowing beacon. The expansive glazing also enables natural daylight to fill the offices, reducing the amount of artificial lighting required. Furthering the building’s sustainable credentials, a void between the perimeter of the open-plan offices and the external curtain wall that rises the full height of the facade acts like a giant double-glazed window, insulating the building and drawing in air that is used to naturally ventilate the offices. The void also accommodates meeting rooms and breakout areas, with glass shutters that can be slid upwards to transform these spaces into balconies overlooking the river.
For Shigeru Ban, the Tamedia project represents the fulfilment of a longstanding ambition to work with wood on a scale that is unprecedented in office construction, while Tamedia has acquired a unique space tailored to the practical and psychological needs of its occupants. Zimmer says that Tamedia’s employees enjoy the “warm and friendly atmosphere” resulting from the use of timber and adds that “although it looks pretty normal from the outside, the nearer you get the more you see how special the construction inside is.” The building may have its roots in nature and tradition, but it meets 21st-century requirements through its innovative application of one of man’s most trusted materials.

