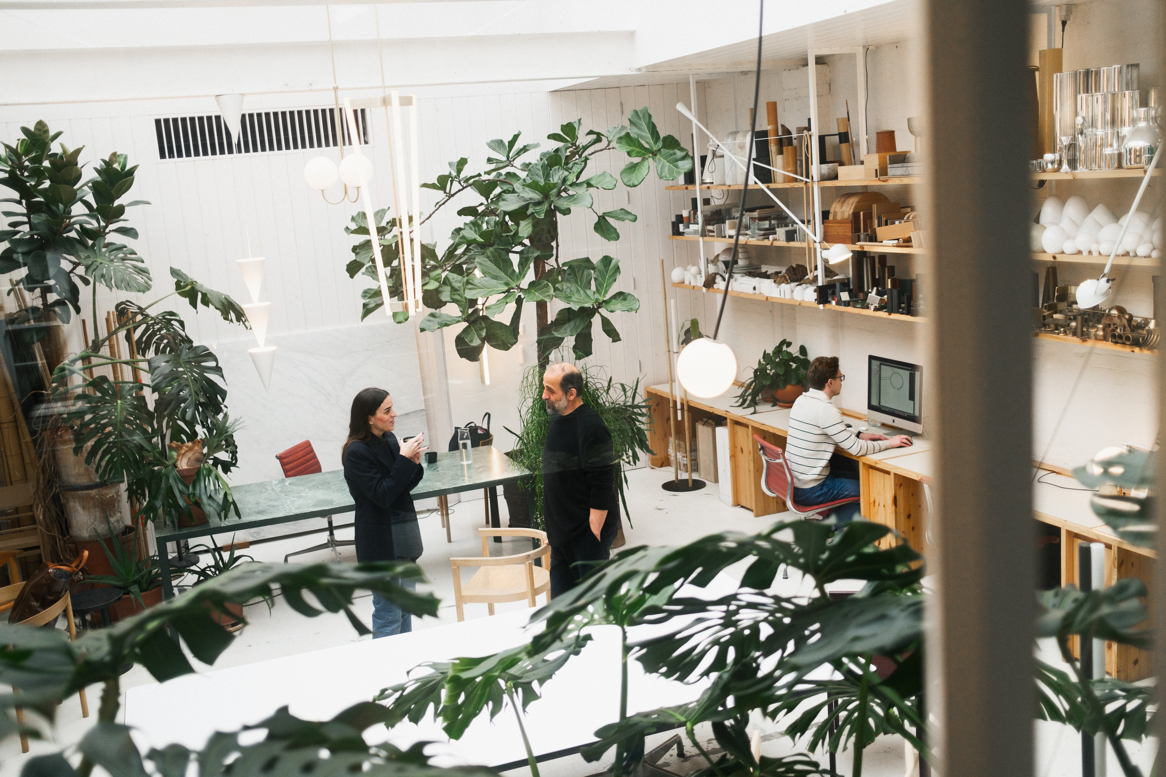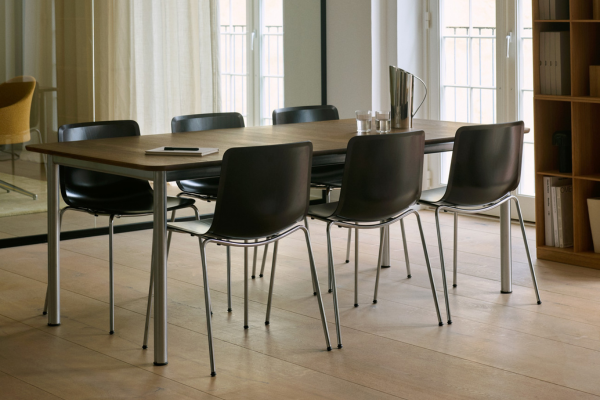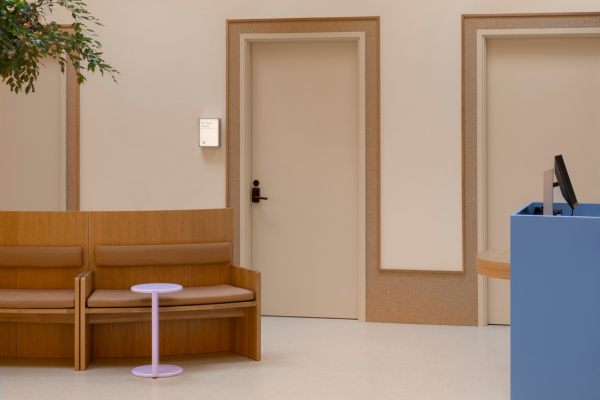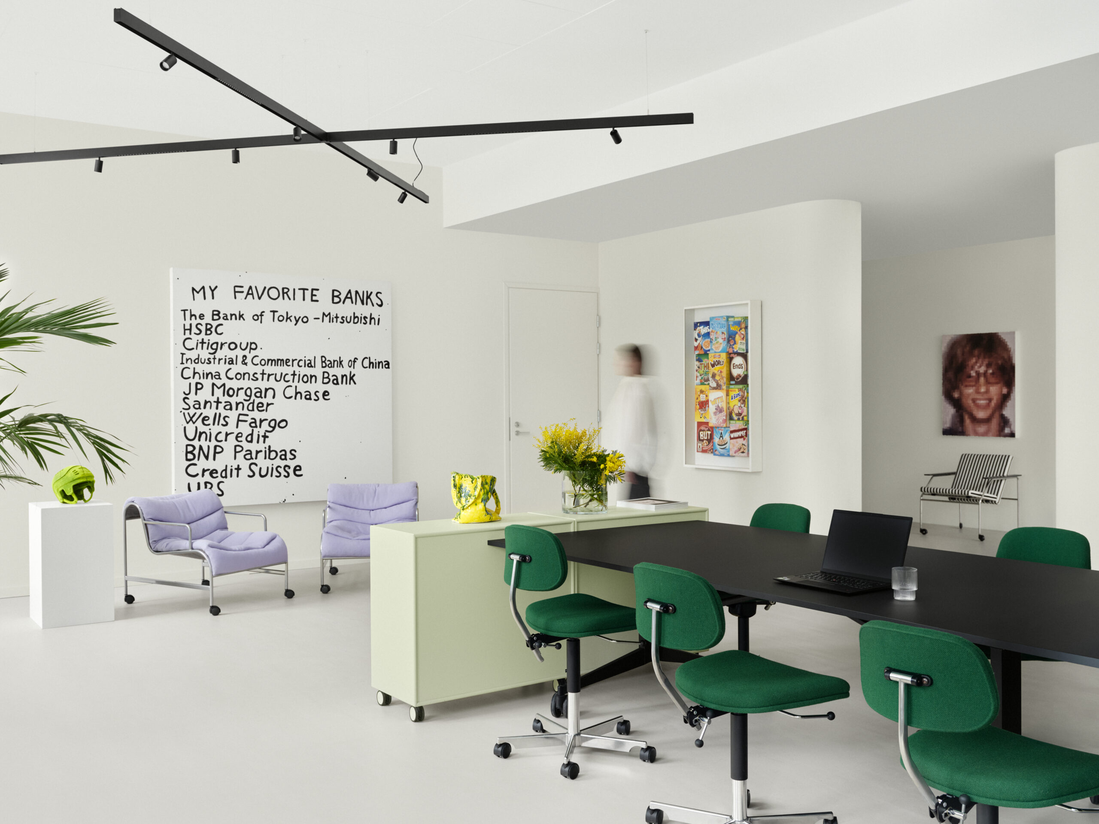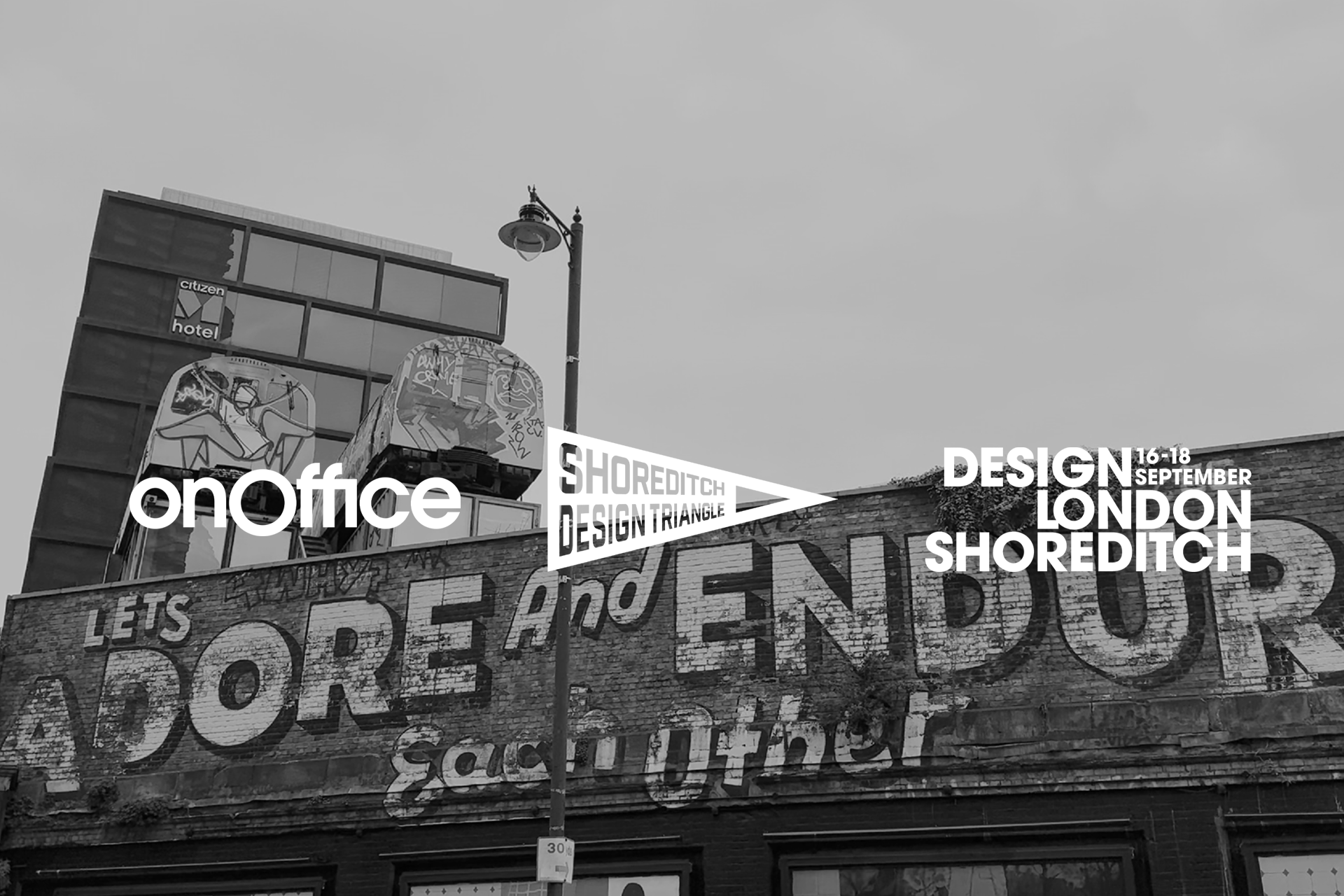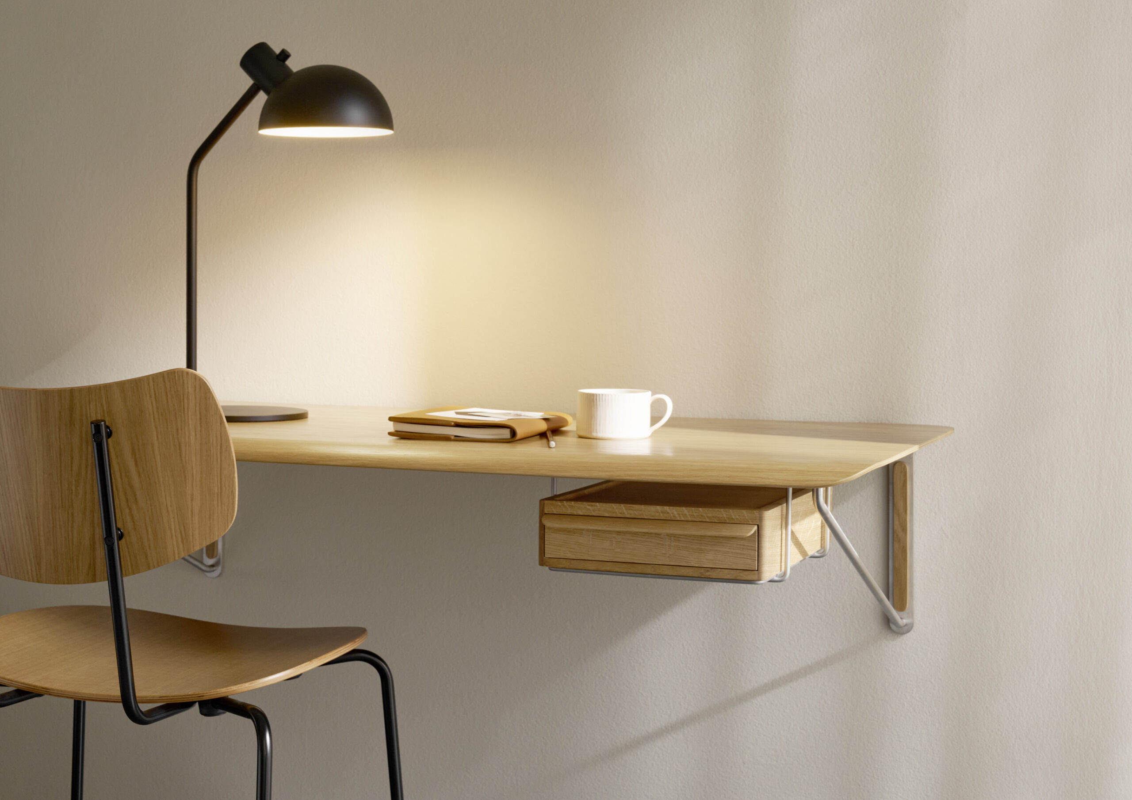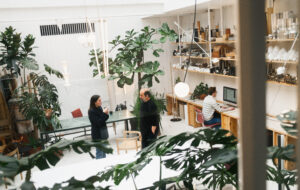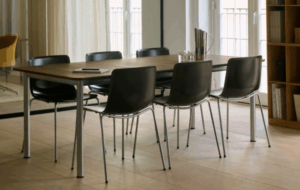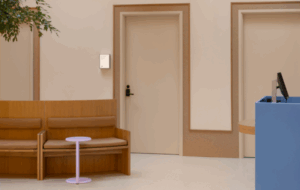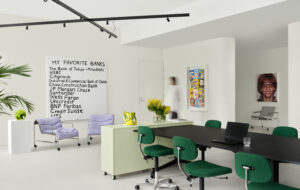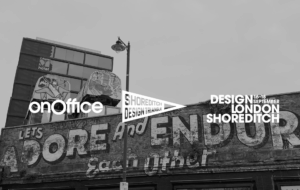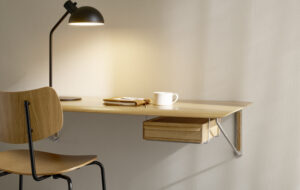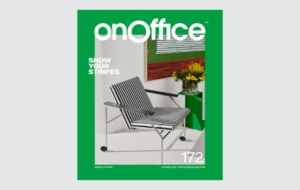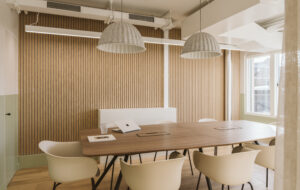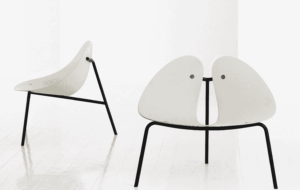
 David Reiss is best known for two things: his clothing company, which spans the divide between high-end and luxury fashion brand, and being one of the few remaining founder-owners in the British retail sector.
David Reiss is best known for two things: his clothing company, which spans the divide between high-end and luxury fashion brand, and being one of the few remaining founder-owners in the British retail sector.
Whereas handing the reins to private firms can water down a brand vision, at Reiss it is an all-round hands-on approach. Renting its offices until recently, Reiss bought an ex-London School of Fashion building to turn into its flagship store/cum HQ/cum penthouse. The apartment, which crowns the building, positions David Reiss firmly on top of his business – in every sense.
The building on Barrett Street, next to fashion mecca Selfridges, is testament to the success of the previously British-centric brand, which has broken the US and is gradually going global.
The concept floor and facade were completed in November 2007, with the design studios, cutting rooms and administrative headquarters opening their doors to staff in July.
The first two retail floors offer an environment reminiscent of a members’ club. A central black staircase connecting the floors, polished concrete columns that run through the ceiling and a marble floor give a laid-back and open feel. Relaxed background music has a baseline that makes you feel like slipping into something special from the rails, ordering a mojito at the till and perching by the handbag display to flirt with the floor manager.
The building’s facade does nothing to diminish this club feel, but it does turn this HQ block into a shimmering white cube, just visible to Oxford Street’s flow of shoppers, and the post-work drinkers heading for the alfresco cafes and bars on James Street.
Yew Choong Chan, an architect on the project, refers to the mix of acrylic and LED as the “skin” of the building, as it creates an outer layer, beyond its glass walls. The highly engineered acrylic is milled vertically to mimic fabric draped across the facade, giving it a fashion house identity, and concealing the HQ operations behind an opaque veil.
The mass of material used on the facade is a feat in the outdoor use of acrylic, Choong Chan explains, and extensive testing was carried out at a university laboratory in the UK to make sure it would cope with whatever conditions London’s micro-climate might throw at it. Structural dynamic testing was undertaken at a Swiss laboratory. It is the first time that acrylic has been used as an intrinsic part of a facade system, says Alessandro Mangiavacchi, the project’s chief architect.
The effect, once the LED light strips attached to the base of each panel funnel are on, is lustrous, in a minimalist fashion. This theme is coherent throughout the rest of the build.
The Reiss reception can be found at the back of the building, behind the retail area, with a similar marble floor and open feel. From here, a lift leads to the top three floors of offices, cutting rooms and design studios.
Womenswear was introduced to the business only eight years ago (Reiss was founded in 1971), but already accounts for more than half of business. The third floor is divided with glass partitions into womenswear on one side and menswear on the other. Upstairs, is the accessories department, a rapidly growing part of Reiss.
Lining the walls of the offices, where you might expect to find filing cabinets in a conventional workplace, are bespoke wardrobes, with external rails to hang and display items on as they undergo approval. At one table, through the glass walls of the menswear division, Davis Reiss, in a slate-grey suit, the brand director and head designer form a smart trio, as they lean over a table in discussion, no doubt over the cut of a collar, turn of a cuff or stitch of a shirt.
In a general seating area, which offers a view on to the street and has been designed to allow employees to step out of their work environments, mood boards are adorned with cat-walk cut-outs, inspiring employees to forge trends, rather than follow suit.
The office space is fresh, with Vitra Joyn white table benches as desks, and white Supporto task chairs, keeping it bright and spacious.
The opacity of the outside acrylic skin buffers the sunshine, and while the glass surround gives the building an open feel, the acrylic provides privacy, as onlookers cannot see past the facade.
Wooden floors, and a central concrete staircase with black-metal banisters connecting the floors, offer an industrial finish, to the otherwise clean, white finish.
Four architects pitched for the job in a limited competition. “The facade sold the idea to them,” says Choong Chan. “But taking on the offices, we knew we would be incorporating elements of a design studio. The space had to be creative and functional. The concept for the offices was to enhance the working environment and reflect the process of design.”
“We designed bespoke clothes rails that can be wheeled in and out of offices, for example, to match those on the retail floor.”
The carpeted fourth floor, which is home to the boardroom, presentation area and executive offices, features plusher detailing. “All the materials are minimalist, but rich,” says Mangiavacchi. “The overall palette of materials is limited, but well detailed, similar to a well-made suit.”
The white-leather panelling at the back of the boardroom slides back to reveal different meeting room facilities, including a tea- and coffee-making area, and seven metres of hanging space for clothes, in sturdy oak. Sliding the central panel back reveals an audiovisual system and plasma screen. On the walls, under-lit wooden shelves show off shoes, accessories and handbags.
Leading off the boardroom is a door on to an outside “roof-top” walkway, providing outdoor space to revive concentration levels, without the need for a trip down to street level.
A concave section in the centre of the ceiling provides subtle up-lighting above a large, white, oval boardroom table. Further storage areas can be used for models to change in if collections are being shown off the rail. “One of the complaints about the previous office was that there was not enough immediate storage space for presenting collections,” says Mangiavacchi.
The executive offices use similar materials, and offer impressive views. But not so impressive as those to be seen from the penthouse apartment, one floor up and directly above Reiss’s office.
As yet unbuilt, the shell of this apartment spells out that having your own successful clothes house, fashioned to your taste, leaves little to be desired.

