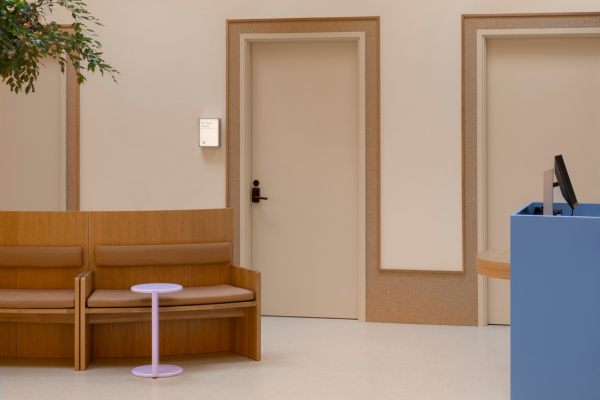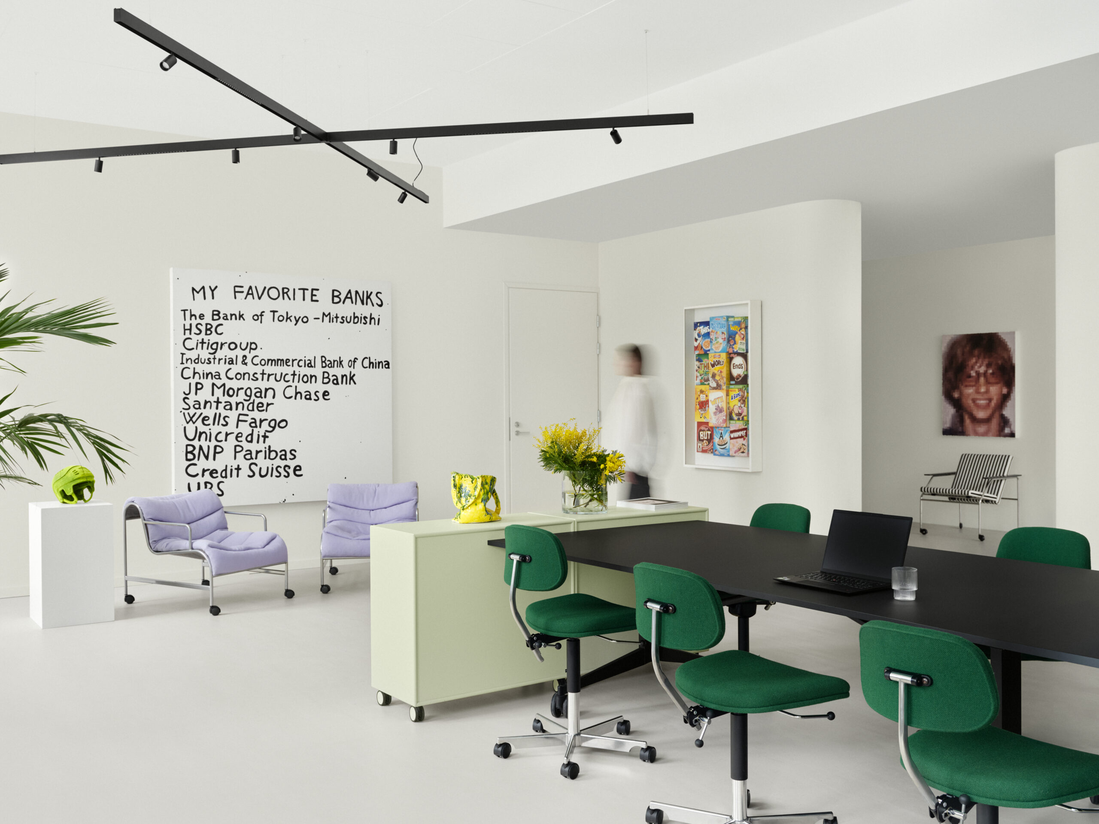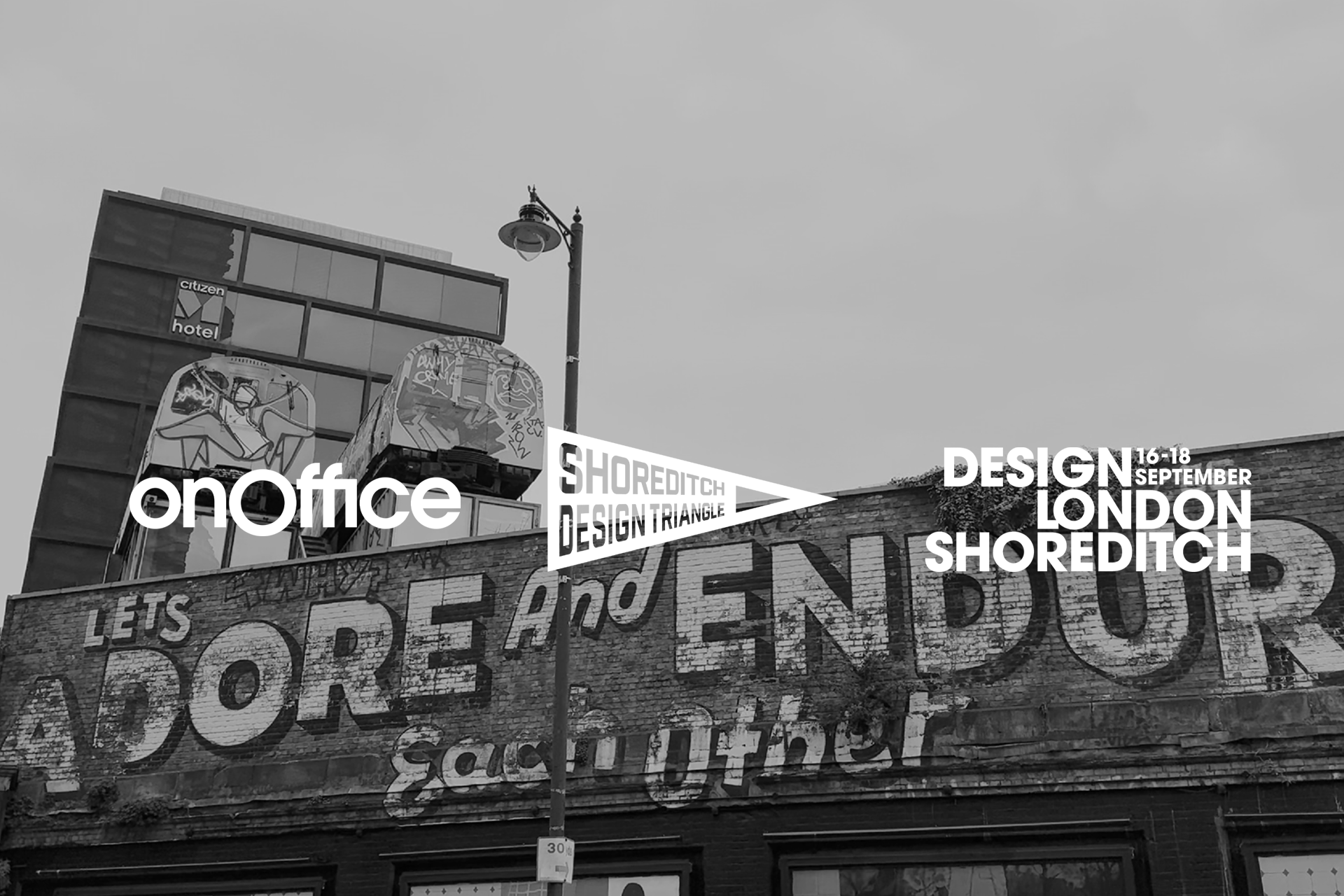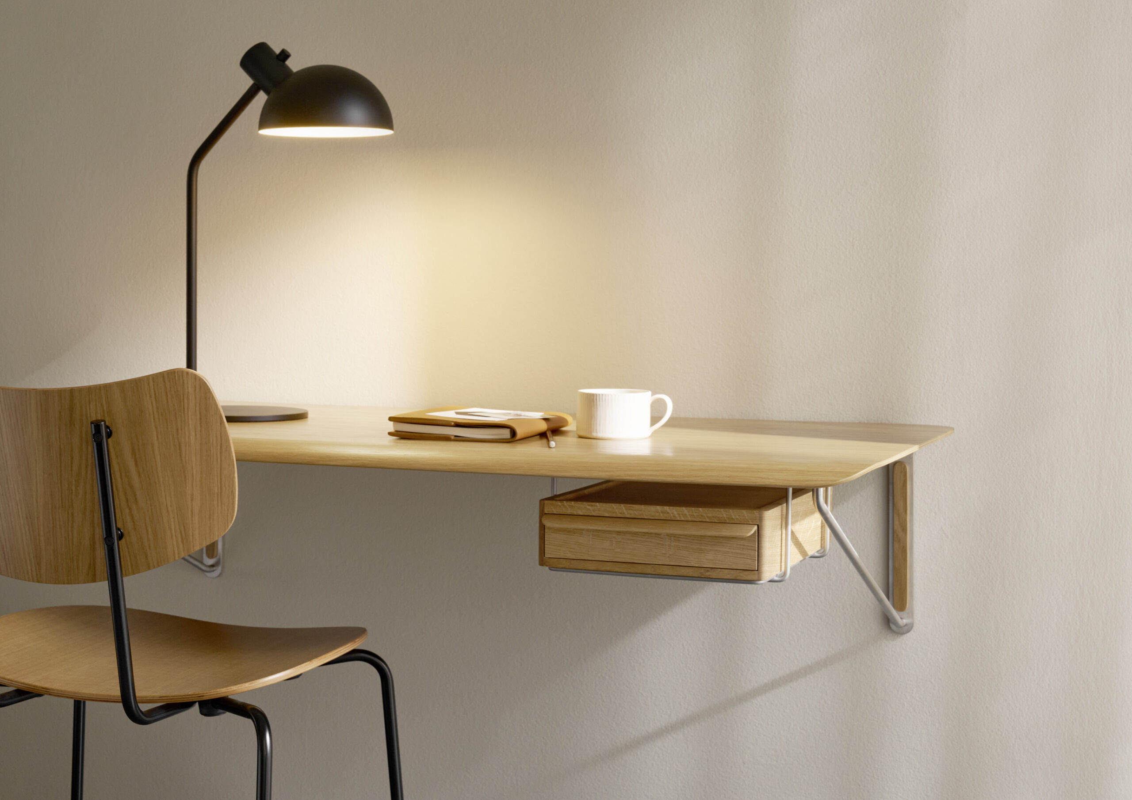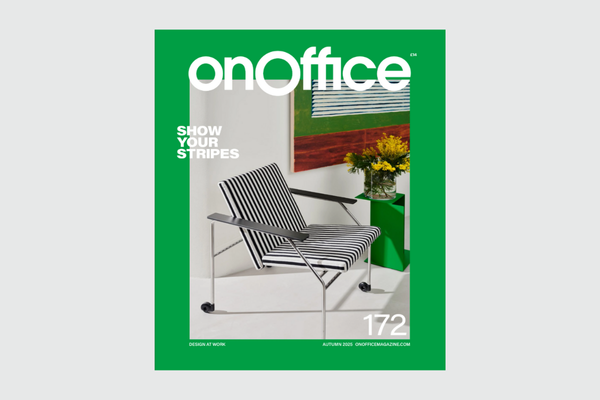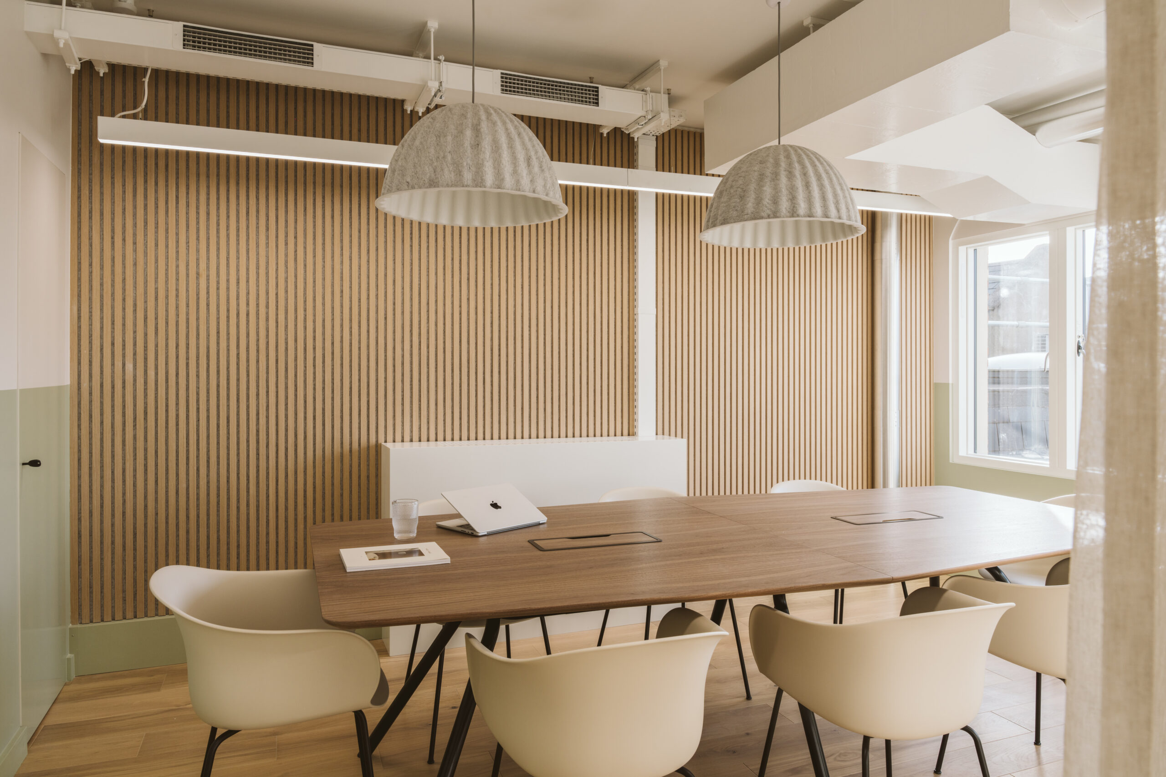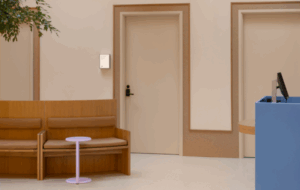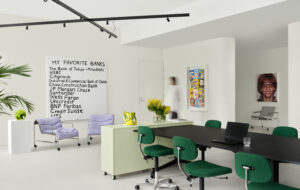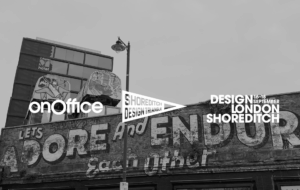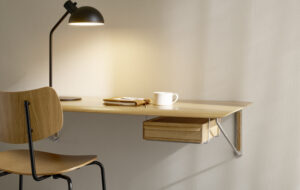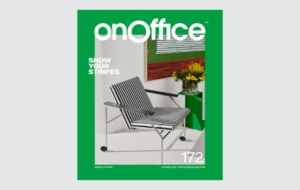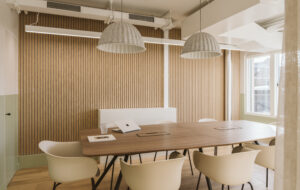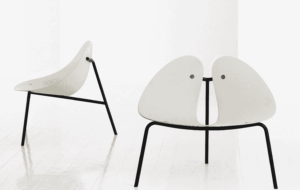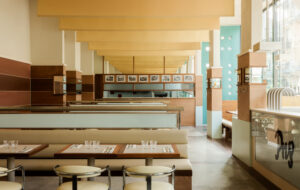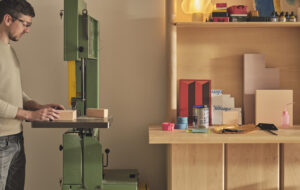 The building is split between archives (left) and offices (right)|The larger of the two volumes, a single-clad box, houses the archaeological exhibits, ancient documents, paintings, tithe maps and other journals of record|A slither of metal links the two buildings and adds interest to the overall structure|Shingle-cladding on the archive building|Aluminium louvres adjacent to the windows dampen road noise|In contrast to its other half, the office interiors are light and airy|Skylights in the three-storey atrium|Skylights in the three-storey atrium|The thermally isolated repository has perfect condition|The thermally isolated repository has perfect condition|The thermally isolated repository has perfect condition||
The building is split between archives (left) and offices (right)|The larger of the two volumes, a single-clad box, houses the archaeological exhibits, ancient documents, paintings, tithe maps and other journals of record|A slither of metal links the two buildings and adds interest to the overall structure|Shingle-cladding on the archive building|Aluminium louvres adjacent to the windows dampen road noise|In contrast to its other half, the office interiors are light and airy|Skylights in the three-storey atrium|Skylights in the three-storey atrium|The thermally isolated repository has perfect condition|The thermally isolated repository has perfect condition|The thermally isolated repository has perfect condition||
Archives have conflicting requirements, needing to balance the climatic needs of both people and objects. Architype’s Passivhaus building for Herefordshire Council splits them up
Herefordshire Council’s new archive building, the first of its type built to Passivhaus standards, is a modest affair – two rectangular blocks, joined at the hip by a shiny aluminium midsection. It is the work of Passivhaus specialists Architype, which was drafted in as part of a wider plan to scrutinise the local council’s real estate by property consultants EC Harris. In the early stages, the brief was woolly to say the least.
“All we knew was that the council was looking for a new facility for its modern and ancient records,” says Architype’s Mark Barry, who led the project. The new facility also had to achieve a BREEAM Very Good rating, and stick to a predictably tight budget.
Architype researched other archive facilities, and found that architects were failing to make the necessary distinction between archive and office. “A lot of these facilities were rated BREAAM Excellent but were actually not performing very well at all,” says Barry.
“You had the office part of the building at 22˚C warming up the archive, and the archive trying to cool down the office. The two systems fighting each other became very expensive.” By separating the two, the practice could achieve stable but different temperatures in both.
The implementation of Passivhaus principles meant scarce resources were diverted towards the building envelope rather than costly air conditioning units. “We thought by investing more in the fabric – better quality windows, for example – we could get rid of a lot of those,” says Barry referring to the M&E services.
Brise soleil provides solar control, with natural ventilation and a mechanical ventilation and heat recovery (MVHR) system working in place of air con: “The building is heated by a domestic boiler smaller than the one I have in my house,” says Barry.
The larger of two volumes, a windowless shingle-clad box, houses the archaeological exhibits, ancient documents, paintings, tithe maps and other journals of record. The workforce occupies the smaller lime-rendered concrete and timber-framed structure, and there is also an enlarged public space for events. Owing to the proximity of the road, the practice attached chunky aluminium acoustic louvres to the facade, to deaden the sound of traffic.
The building was called upon to perform some unusual duties: it was imperative that insects be prevented from entering, in case they found their way into the repository. To this end, Architype incorporated insect screens so as to allow staff the benefit of fresh air without compromising the documents.
The project has proved a success and, according to Barry, a number of councils dealing with similar issues on how to best deal with their archives have expressed an interest in the building.

