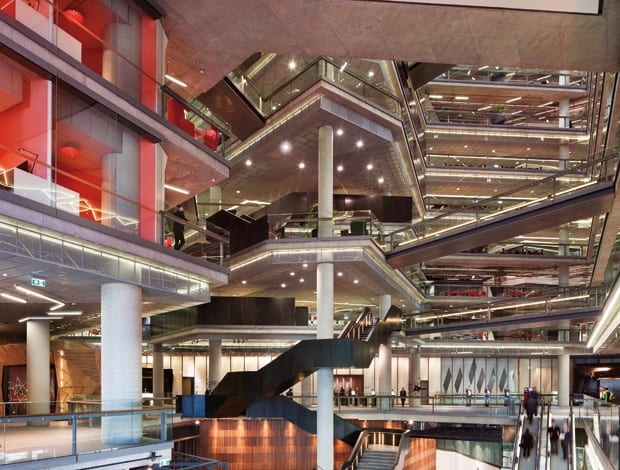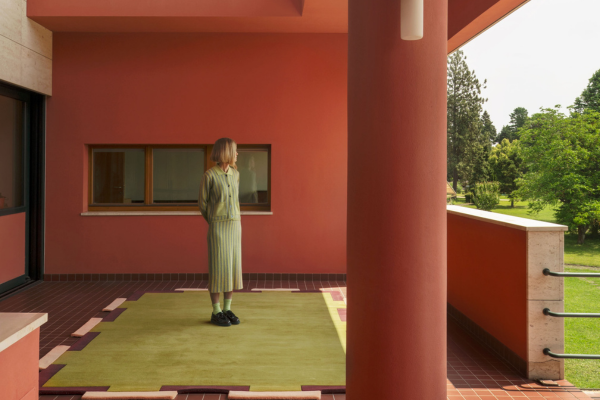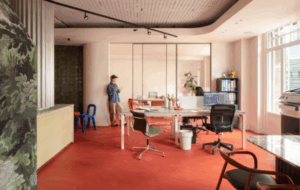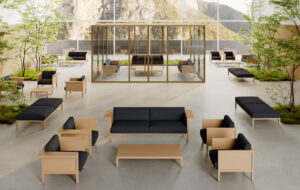 The fourteen-storey building is far from domineering due to its triangulated facade|NAB’s main atrium that’s open to its staff and clients|Three ‘fissures’ lined with bright geometric patterns slice up the facade|Internal walkways break up the atrium space|Floorplates have eight zones, made for 50 workers and 100 drop-in staff|The triangular motif is repeated endlessly inside: here, in timber meeting pods||
The fourteen-storey building is far from domineering due to its triangulated facade|NAB’s main atrium that’s open to its staff and clients|Three ‘fissures’ lined with bright geometric patterns slice up the facade|Internal walkways break up the atrium space|Floorplates have eight zones, made for 50 workers and 100 drop-in staff|The triangular motif is repeated endlessly inside: here, in timber meeting pods||
Woods Bagot’s design for National Australia Bank (NAB) in Melbourne, Australia, has bought six of the bank’s sites together, creating a space that is shared by both staff and clients.
Melbournites looking west across the city from the city centre will have recently encountered a new building on the Docklands skyline, its attention-grabbing facade boasting bright flashes of colour. Fourteen storeys in height, the eastern face of this new building dominates the view, with nothing between it and the city except for several sunken train lines. Yet it is far from domineering, thanks to its triangulated facade, the mass of which is further broken down by three ‘fissures’ clad in myriad red, orange, yellow and green triangular panels. The building is NAB 700 Bourke Street, a fully integrated project designed by Woods Bagot that has brought six National Australia Bank sites together.
“NAB was looking for something authentic,” says Simon Pole, principal and interior design leader at Woods Bagot. “They wanted the building to be authentic in site, location, materiality and also of the economic climate – they didn’t want anything too flashy or ostentatious. For us, the idea of authenticity was to understand where the building sits. It’s between a freeway, a stadium, a railway station, warehouses, and the docks – it ended up being an urban industrial study of what would look right sitting in that kind of environment.” Hence the use of untreated concrete and timber alongside exposed steel.
One of the first things to strike visitors to NAB 700 Bourke Street is the openness of the main entrance and focus on community – one of the driving principles behind the project. The building, says Pole, was “designed to take a traditional bank building and lift it up two levels to open it to the community with no barriers”. So, the new 63,000sq m building provides space not only for close to 6,000 NAB employees, but also for the community. The most notable of these public spaces is an innovative co-working space for the bank’s business customers; called The Village, it has been conceived to help foster start-ups.
In keeping with the ideals of the community-minded bank (which not so long ago would have been considered something of an oxymoron), the new building is primarily a human-centric one. The main entrance is designed for pedestrian access, with an entry from the road on a separate level below – an approach Woods Bagot appropriated from Le Corbusier’s experiments separating cars from people – leading to just 140 car spaces. In contrast, there are 600 bicycle parking spaces. The main pedestrian entrance leads visitors to a forecourt that morphs into an enormous pyramidal central atrium, culminating at the top in a landscaped roof garden with impressive views back towards the city centre.
Another driving force in the design is the use of dramatic fractal geometry throughout – from the triangulated facade and fissures to the floorplates and pyramidal atrium. The motif is simple yet effective, and was inspired by the triangular plan of the site.
“Initially, I was using a circular plan as a conceptual idea, since, if you want to create the best visually connected environment, the ideal shape is a circle,”
says Pole. “Then we actually saw the site, and realised that the triangle works even better because we’ve got large floorplates, and the cross views are better because you don’t have a diminishing viewpoint toward the atrium.” In addition, NAB desired a certain level of confidentiality in some work and meeting areas, and so the corners of the triangular plan provide spaces where project teams can meet discreetly.
This variety of interior spaces is a key feature of the workplace strategy, developed by Woods Bagot in collaboration with Calder Consultants. “For NAB this is an evolution, not a revolution,” says Pole. “They have been working on a flexible working solution for about four years, and we’ve done a number of studies with them over the years, which led to the strategy used at 700 Bourke Street.”
These studies led to an understanding of NAB as a “matrix organisation” – a company that wished to be completely devoid of isolated ‘silo’ departments – and so the building has been designed from the inside out to accommodate a constantly evolving workforce. Each of the floorplates has been divided into eight zones – physically separated by the atrium and the fissures in the facade – that act as hubs for 50 staff, and also provide flexible space for around a hundred drop-in staff. Each zone has then been sub-divided into a series of varied environments, offering opportunities for everything from social activities to focused learning, facilitating ‘real-time working’ – a concept described by Calder as “the next generation of activity-based working”.
Alongside the myriad meeting and work spaces, the team also employed the latest ICT systems, meaning that staff have the ability to easily come together as needed, rather than having to schedule rooms and meetings in advance. “The important thing is to facilitate staff working together very quickly and spontaneously to make sure that ideas are captured immediately,” says Pole. “In terms of the evolution of the workplace, it’s very futuristic – you really need to visit it to understand fully how it can work.”
Given the focus on future work practices, and Woods Bagot’s sympathy to the surrounding environment, it comes as no surprise that the project has been nominated for a host of national and international awards, including a place on the shortlist for the World Architecture Festival, the winners of which will be announced in October.
“It’s wonderful to get both local and international recognition,” says Pole. “NAB were up for the challenge, up for the debate and were open to new ideas about approaching the workplace, so we were able to bring them on a fantastic journey with 700 Bourke Street.”






















