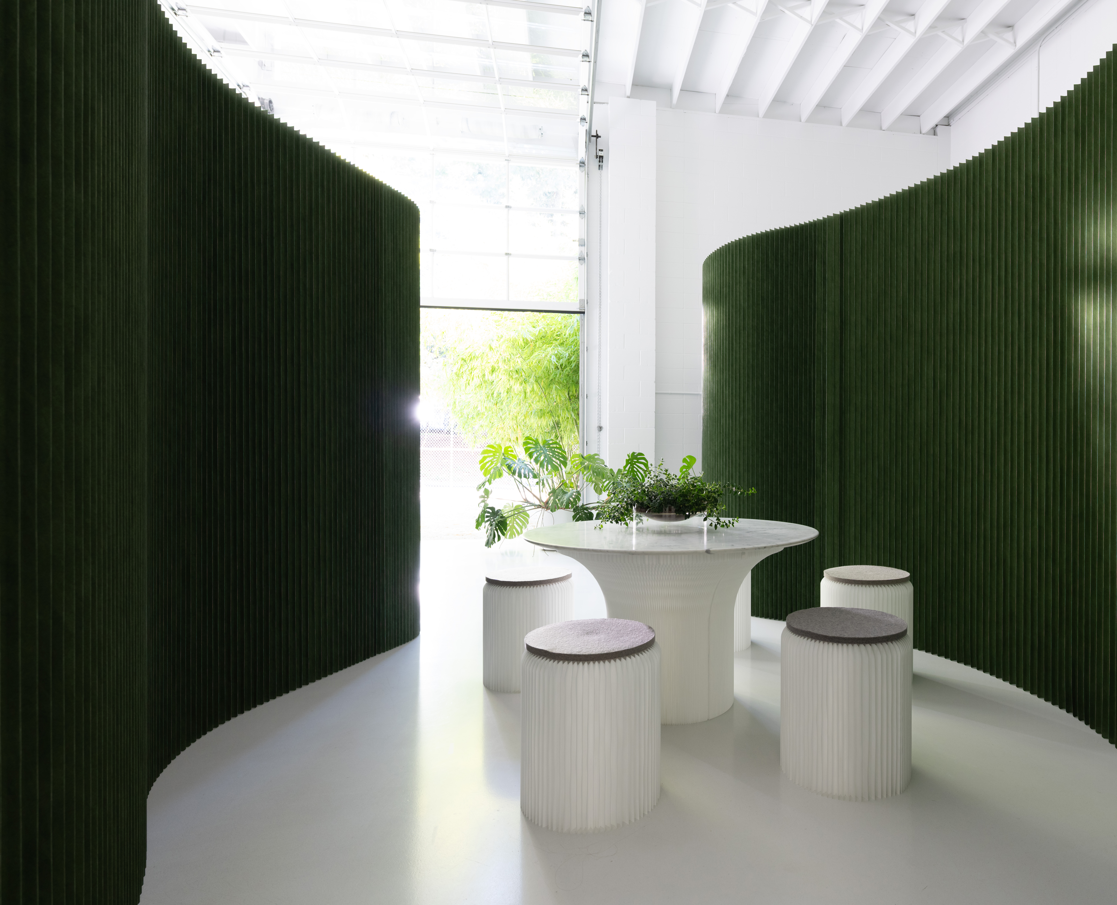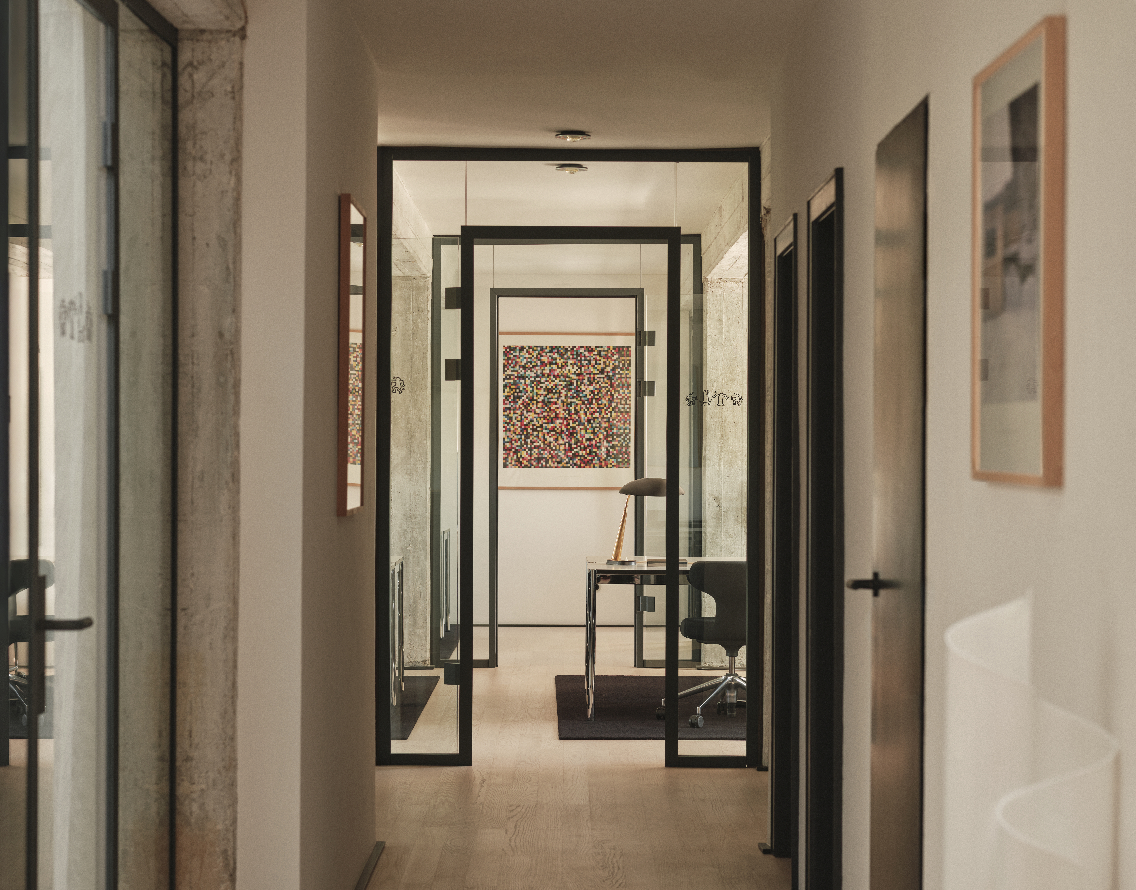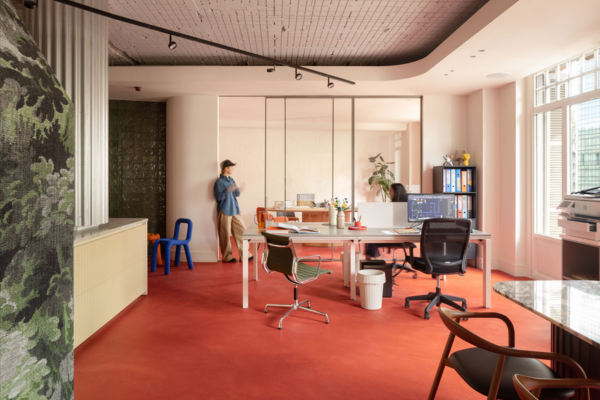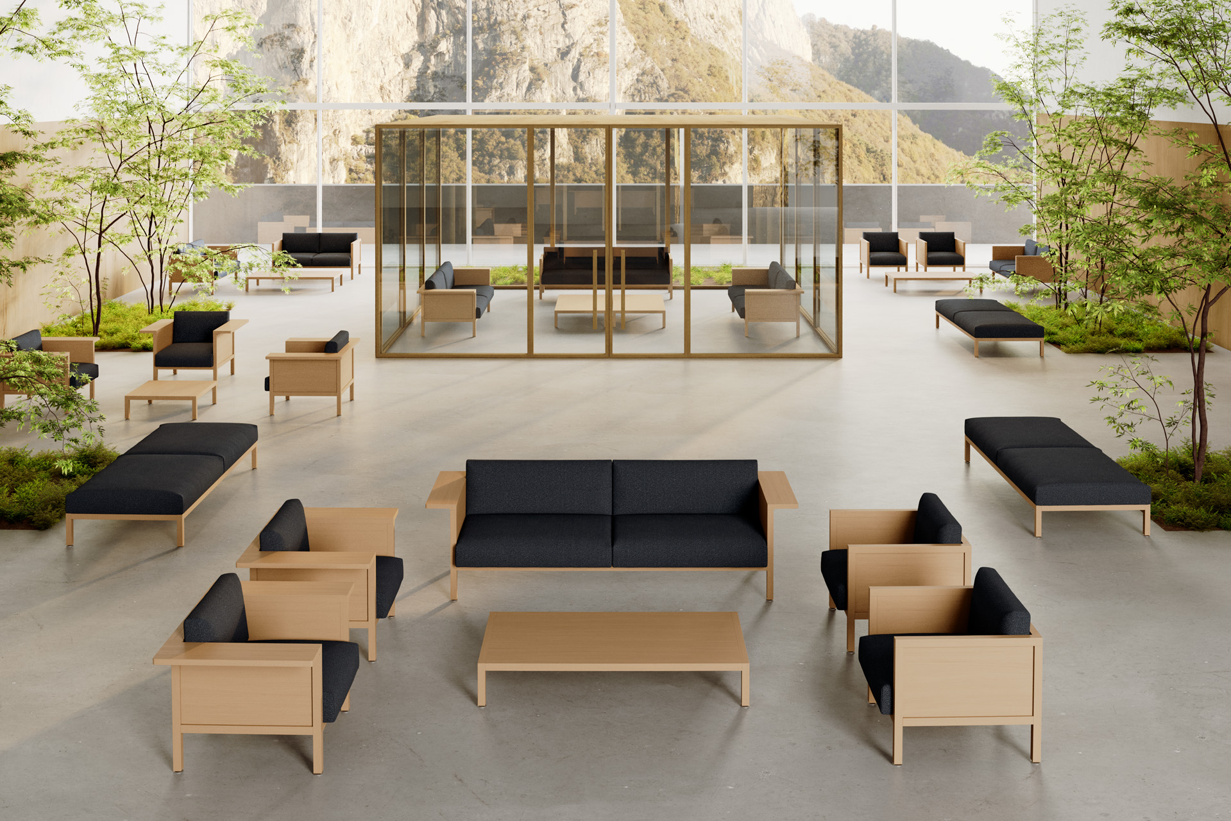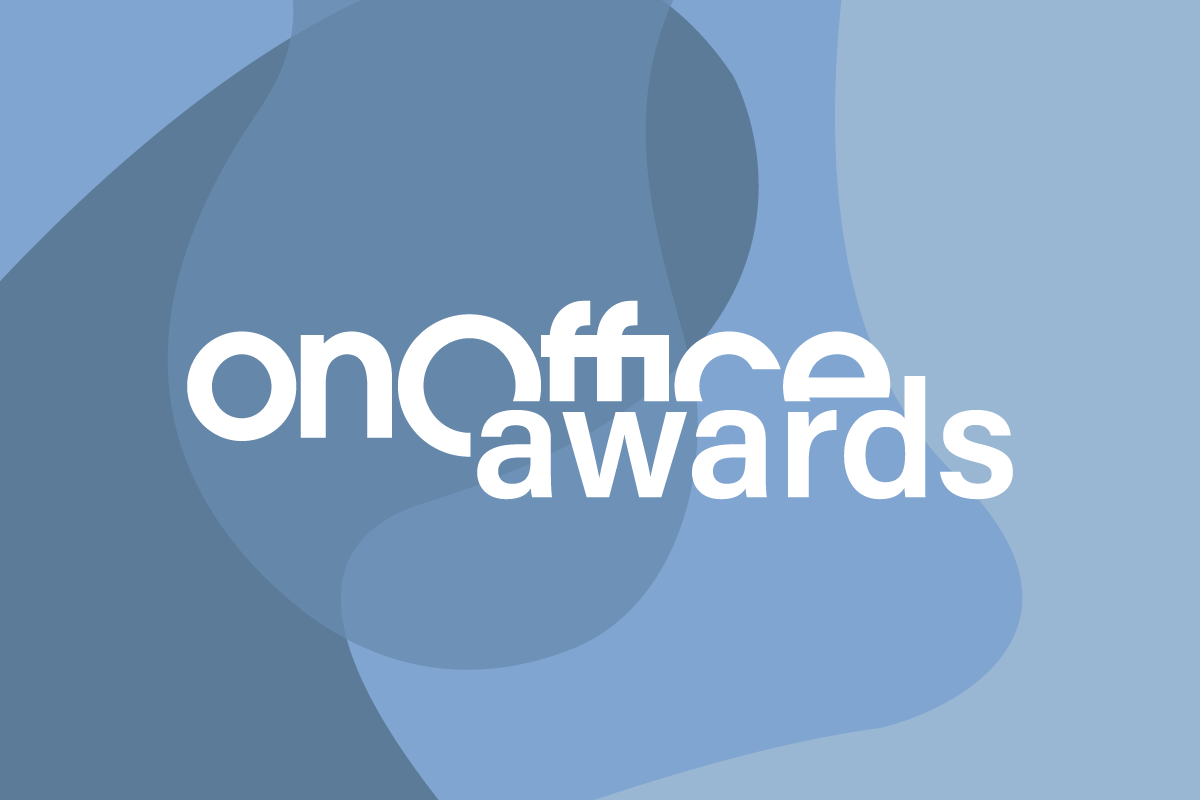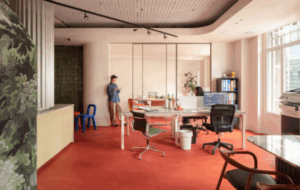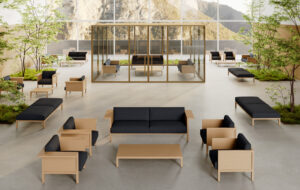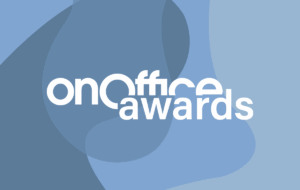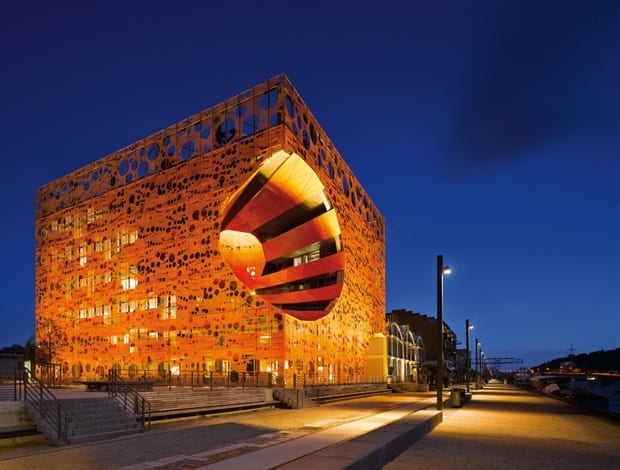 Aimez-vous Le Cube? Jakob+Macfarlane’s mixed-use building makes no attempt to blend in|The building’s developer, Cardinal, occupies the two top floors of the cube, including its 360° balcony|Make mine an orangeade: the perforated facade blocks solar rays|The ‘meteor crater’ turns skywards to create a constant flow of air|Le Cube Orange ignores context in favour of something more thrilling|Manually operated blinds provide extra shade, and windows open to cross-ventilate the space|Clean lines and white walls to counteract all that ‘orangeness’|View from the void: office balconies overlook the Rhone|The south-east side of the building, its bubbling facade inspired by the river’s movement||
Aimez-vous Le Cube? Jakob+Macfarlane’s mixed-use building makes no attempt to blend in|The building’s developer, Cardinal, occupies the two top floors of the cube, including its 360° balcony|Make mine an orangeade: the perforated facade blocks solar rays|The ‘meteor crater’ turns skywards to create a constant flow of air|Le Cube Orange ignores context in favour of something more thrilling|Manually operated blinds provide extra shade, and windows open to cross-ventilate the space|Clean lines and white walls to counteract all that ‘orangeness’|View from the void: office balconies overlook the Rhone|The south-east side of the building, its bubbling facade inspired by the river’s movement||
It’s impossible to miss Jakob+Macfarlane’s building: the Parisian architects’ bright orange cube bursts from its dreary industrial setting with unashamed vigour. While so much of today’s architecture frets over context, Le Cube Orange revels in fizzy exuberance. Its name, sounding a little like Del Boy franglais, is a misnomer. An enormous chunk bitten off the northwest facade, and a smaller nibble from another corner, shatter the regularity, and it’s all the more intriguing for it. This site undeniably needed a shot in the arm. The building stands in the old Lyon docklands, owned by the waterways agency (VNF) and littered with commercial debris: cranes, warehouses and redundant brownfield sites. In 1998 it became the focus of an urban renewal plan by public/private company SEM Lyon Confluence, which will eventually double the size of the city centre. The Lyon Confluence plan has already precipitated some high-minded structures. Anyone scouring the architectural press will have seen Le Monolith by MVRDV, an aluminum-clad mixed-use block of frightening dimensions and bleak public space completed last year. Compared to this mega-block, Le Cube Orange’s 6,300sq m seem almost dainty. It’s nevertheless proof of the city’s aspirations.
Despite the depressed surroundings, the location, adjacent to a newly constructed promenade on the banks of the Rhone, was a tremendous opportunity. Recognising this untapped potential, VNF launched a design competition in 2005, which Jakob+Macfarlane won. Brendan Macfarlane describes the site and his practice’s response: “It was an extraordinary ludic environment, and of course we tried to push that. It was the chance to propose something a little bit different. To challenge the context. And sometimes the context needs to be challenged. Otherwise, you can end up with one neutral object after another.” Anything but neutral, the practice’s multi-purpose building attracted the eye of developer, Cardinal, which thought it would be
a good idea to build it. VNF was in agreement, and construction started in mid-2008.
The Orange Cube houses a variety of spaces within its five-storey 29m by 33m concrete frame. Exhibition space dedicated to design takes up the ground floor, with multi-tenant office space above. Its inhabitants are a fairly disparate bunch: designers, lawyers and developers have all set up camp here, perhaps testament to the building’s appeal. At the summit the building steps back to create a 360º balcony for Cardinal, which inhabits the top two floors. But undoubtedly the building’s most dynamic feature is the ‘meteor crater’ on the north-west facade, a daring response to the age-old problem of natural light in office space. Eschewing the ubiquitous full-height central atrium, the practice punched an oval hole deep into the building’s heart to increase light in the workspaces. As the void tapers back, it turns skyward, creating a constant airflow throughout the building. Capitalising on their boldness, Jakob+Macfarlane created curved outdoor balconies for the four office floors on the inner facade of the crater. Although structurally impressive, the engineering is not as complex as one might expect, with the curvature acting almost like a cantilever: “If it was a square we might have some problems,” says Macfarlane. A fainter echo of this is found on the west facade’s bottom corner facing the river. Here, a curved incision creates a canopy for the exhibition hall entrance taking its cues from the three arches of the adjoining warehouse. “We decided not to get involved in making a join, and to create the impression of a cube that has just been slid alongside the old building.”
The practice took the motif of the curve and then extended the geometry to form circles, which perforate the aluminium solar veil enveloping the building. Sustainability played a big part in this design, Macfarlane explains. “The veil is held away from the actual glass facade and it acts like sunglasses or a hat, stopping the solar rays before they penetrate the building. That gives us incredible visibility. It is about 70 per cent transparent.” The perforations bubble up the side of the building with the effervescence of a fizzy pop, and Macfarlane explains the inspiration came partly from the movement of the river running below. “If you look closely [at the facade] it almost has a liquid-like quality,” he says. The glass facade within, receded 25cm from the aluminium veil, is also protected by manually operated blinds and workers can open the windows to cross ventilate the workspace. Further nods to sustainability come in the form of a heat pump under the Rhone, which reacts to seasonal temperature change. Naturally, it’s impossible to build something like this without provoking a reaction. Macfarlane admits the initial response was shock. “It wasn’t necessarily a good shock reaction. It was more like, ‘Oh my God, what is happening to our city?’” This attitude softened slowly after a couple of months, though: “It just ultimately means something completely new has appeared and it takes a little while to get used to. The people who were tortured at the beginning have appropriated it.”

