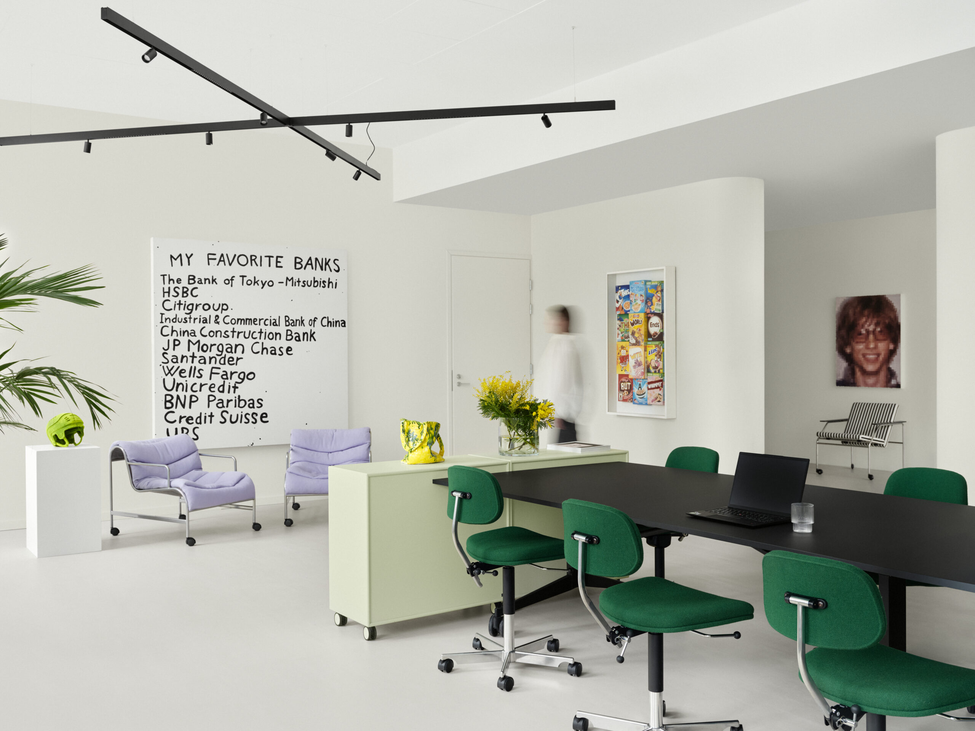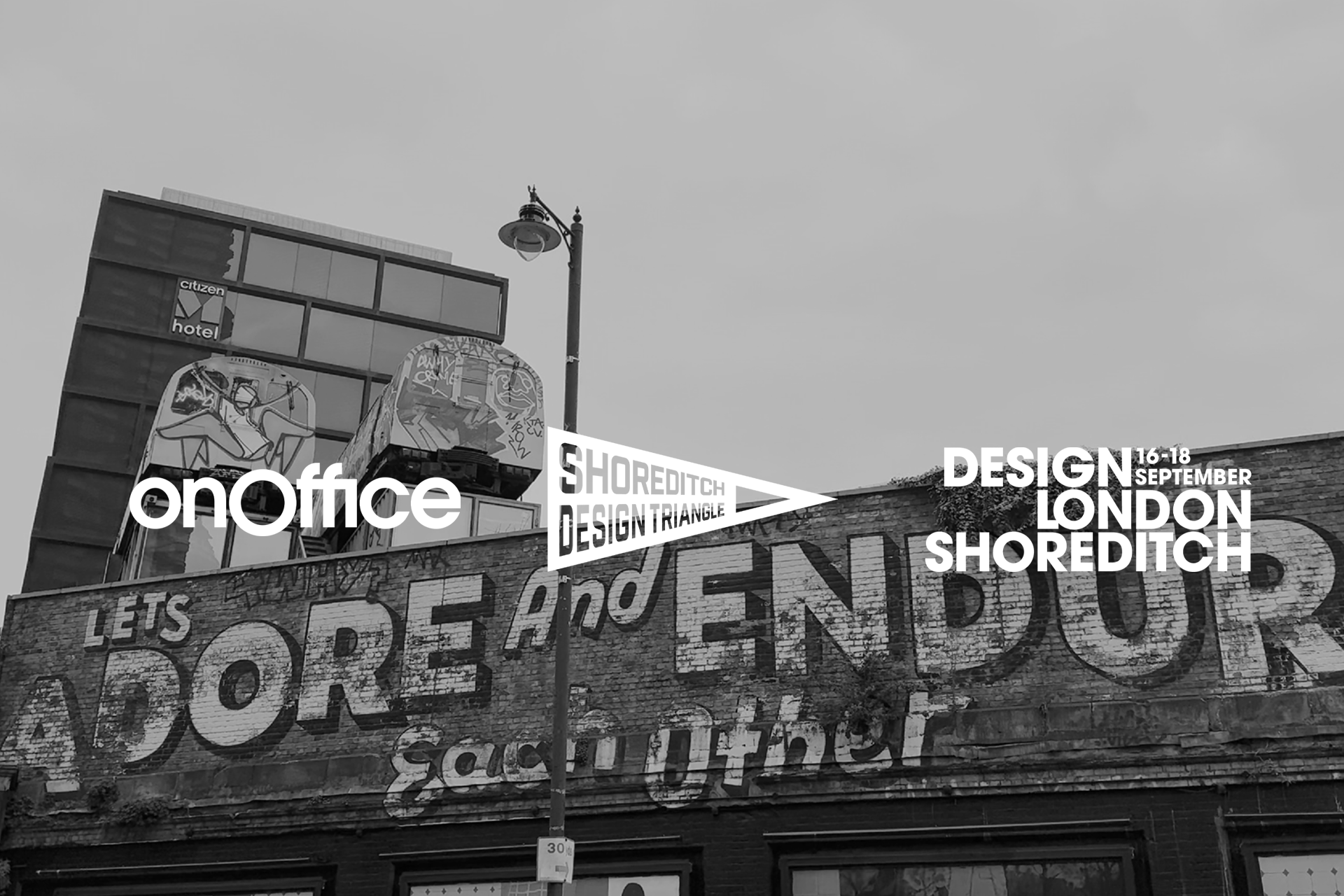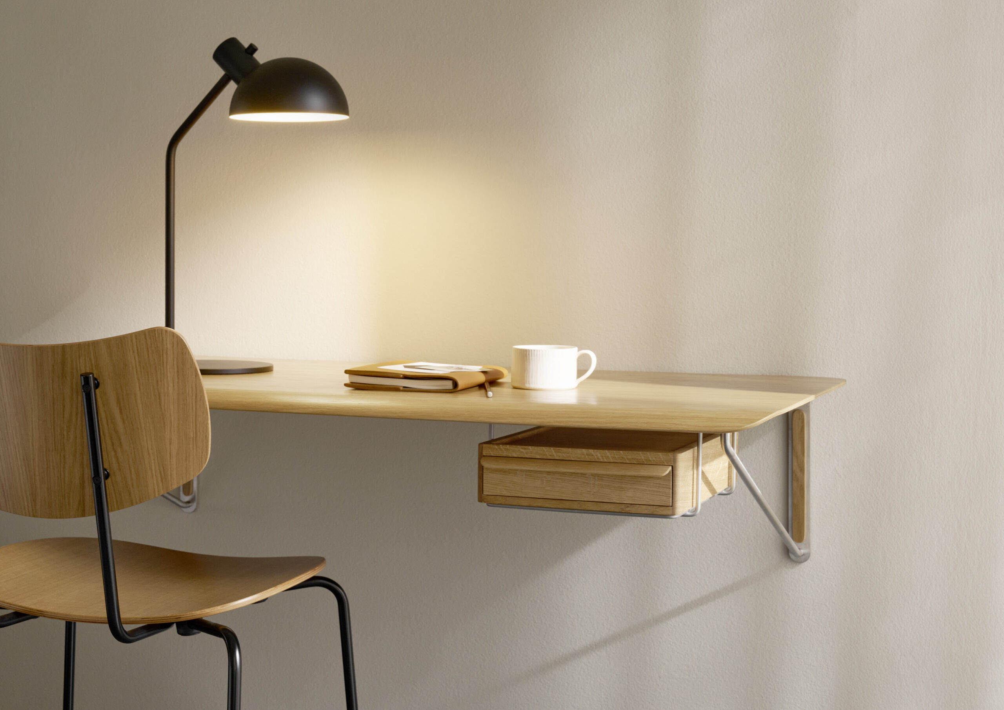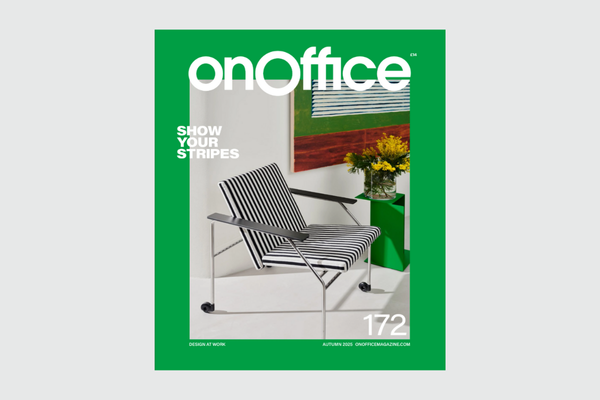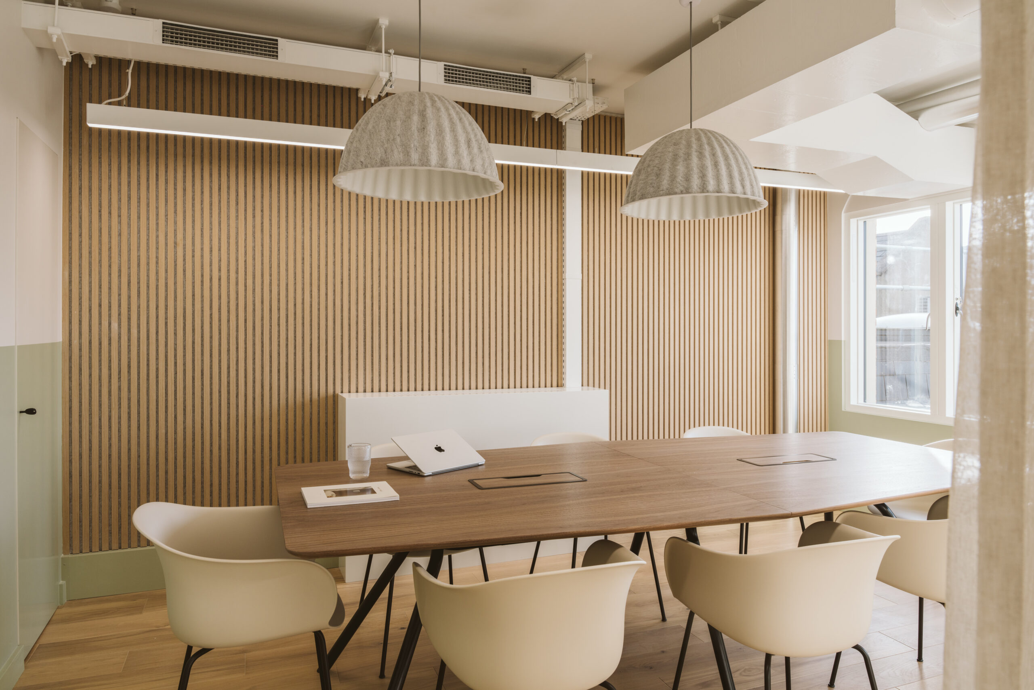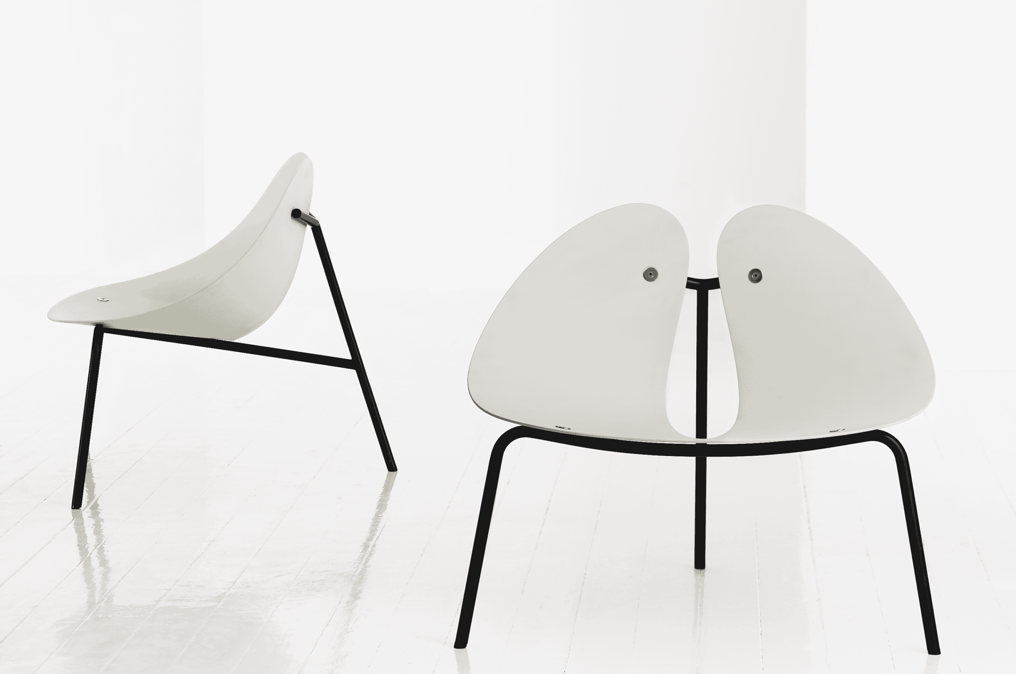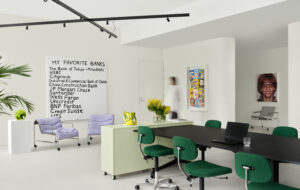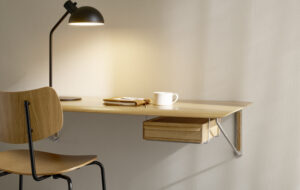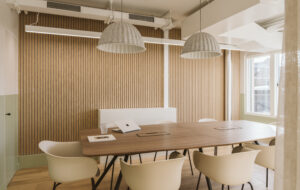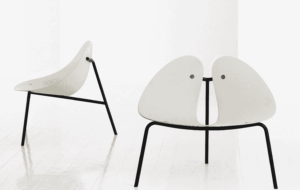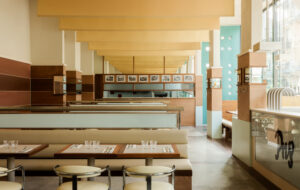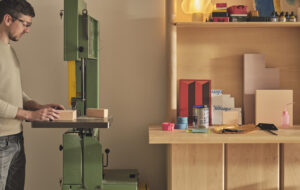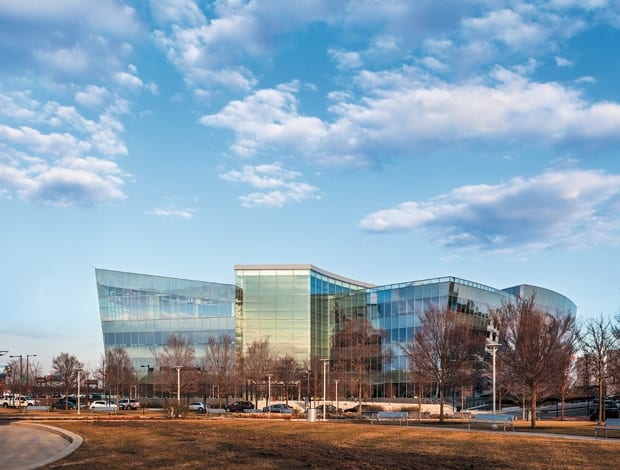 GlaxoSmithKline’s new HQ chucks out the cubicles|The building’s four smaller volumes are united by a central ‘street’|A maple spiral staircase is the office’s moment of dynamic drama|GSK moved to the redeveloped navy shipyards from two city centre towers|High-backed sofas compensate for the lack of privacy at open desks|Larger “kitchen table” spaces, for groups of eight to ten people to converse||
GlaxoSmithKline’s new HQ chucks out the cubicles|The building’s four smaller volumes are united by a central ‘street’|A maple spiral staircase is the office’s moment of dynamic drama|GSK moved to the redeveloped navy shipyards from two city centre towers|High-backed sofas compensate for the lack of privacy at open desks|Larger “kitchen table” spaces, for groups of eight to ten people to converse||
As reputations go, Philadelphia is known as something of an outsider. The city was a byword for the ghetto in the title song from the Fresh Prince of Bel Air, the unlikely champion 1970s ice hockey team dubbed the Broad Street Bullies revelled in their notoriety and its most famous fictional son, Rocky Balboa, the biggest underdog of them all, is immortalised in bronze on the steps of the Philadelphia Museum of Art. It tells you all you need to know about how the city sees itself.
But things are changing. In the mid-1990s the old naval shipyard closed down and the city drew up a masterplan to transform the area into prime real estate. Robert A.M. Stern Architects, an American practice with offices across the world, was the key architect behind what’s billed as a “dynamic urban campus” that stretches across 1,200 acres, will eventually employ 30,000 people and has reportedly attracted $3bn in private investment. This was only the beginning of Stern’s involvement. Early this year, the practice, working with architects Francis Cauffman, unveiled a glassy, purpose-built headquarters for pharmaceutical giant GlaxoSmithKline. The company has deep-rooted ties dating back to 1830 when John K Smith opened a pharmacy in the city. It has remained here ever since in some form or another, eventually winding up in a brace of towers in central Philly. Mirroring the masterplan’s high aspirations, GSK demanded a new office that transformed completely the way the company operates. “They were the classic cubicle-layout, perimeter-office company,” says Robert AM Stern’s Meghan McDermott, one of the lead architects on the project. “I think with companies like Google and Facebook bringing a sense of play and communication, those values about how we work are filtering across many different industries.”
Still, vanquishing the cubicle format was a radical proposal, especially considering the US aversion to open-plan office space (a few reactionary types even requested transfers). The majority of GSK’s 1,350 staff acquiesced, moving into the new office in two instalments between February and April this year.
Stern’s building is a contrary adventure of gentle curves and hard geometries that leaves the viewer wrestling with its form. From afar, it looks enormous, an impression no doubt compounded by the imperative to raise the building above the flood plain. In reality it is far more modest in scale than the high-rises GSK was leaving behind: 19,000sq m versus 74,000sq m. That said, owing to the context already set by the creeping low-level development of the Navy Yards, the practice sought to further disguise the mass by breaking down the building into four smaller volumes united by a central internal ‘street’. The dematerialisation is also helped by the glass, which reflects the prevailing weather conditions with the composure of a freshwater lake.
Each volume is designed to balance natural light with heat gain and therefore no two are the same. For instance, the south-facing facade is angled toward the ground while the north-eastern end slopes back to coax the fickle Pennsylvanian sunlight into the building. Through a combination of sustainable measures – a green roof, heat recovery systems, LED site lighting and efficient BMS – the architects calculate a 30% reduction in running costs and scored a LEED Platinum rating.
Internally, the office spaces are arranged around a bright atrium, which runs east to west. Underfoot is a Jerusalem gold limestone floor that continues up the fine spiral stair. Constructed from maple veneer, the gracious, chocolate-brown staircase is the atrium’s focal point and is designed to encourage movement between floors without resorting to the lift. The rich brown is echoed, albeit using coloured MDF, on the fascia. Glazed interior walls allow a great deal more visual contact than in the previous office, a crucial measure when promoting a collaborative environment. Frosted glass bridges span the void at the eastern end and spice up the otherwise perfunctory journey between departments. “We went with glass because it is visually very lightweight and [it gives] a certain sense of exhilaration,” says McDermott.
Following some less-than-impressive work on the workplace design and strategy by Gensler, the interior design went out to tender. Philadelphia-based architects Francis Cauffman won the contract and ran a series of pilot schemes in GSK’s existing buildings, which determined everything from the layout of the space down to the design of the desks. IT played a huge part in liberating staff from their desks, with smartphones and laptops replacing landlines and traditional computers.
“The whole thing was about pushing collaboration. We created desks for a ratio of 80% and nobody has a fixed desk or seat. Even the CEO sits on a bench of desks in the middle of the office,” says John Campbell, principal of workplace strategies at Francis Cauffman. “The key part is getting people to understand that in the old days their desk was their office, but in here the whole building is your office.” Correspondingly, each bank of desks is supported by colourful pod-like furniture so people can take a private phone call or have a one-to-one. This freedom-to-roam ethos is most apparent, however, in the cafeteria where every other booth has a monitor where you can plug into the network and hold informal meetings. “It’s not just old-fashioned tables and chairs; it was very carefully designed to be a destination point,” says Campbell.
When not chillaxing in some jelly-bean furniture, staff benefit from bespoke height-adjustable desks developed in a pilot scheme that saw industry giants Teknion, Steelcase and Haworth pitched into a battle royale to win the gig (Haworth triumphed). Elsewhere, Campbell introduced what he describes as a “large kitchen table” for eight-to-ten-person pow-wows to supplement the so-called community rooms located at the core of each quadrant.The jewel in the crown is the conference room located on the top floor of the north-eastern end segment, with a sweeping panorama of the city. This huge multipurpose space has an angled ceiling that climbs from three to six metres high and can be divided into three by retractable dividers. “You need to have a good presentation up there otherwise the audience will end up looking out the window,” says Campbell. Most commendable, however, is the inclusion of breastfeeding rooms on each floor; offices this side of the Atlantic often fail to manage even one.
So, any qualms? Well, given the amount of glazing, it is disappointing that the windows don’t open. And while the interior architecture has some strong moments, such as the spiral stair, elsewhere the brown interior struggles to convey the dynamism Campbell and his team have summoned up. In context, though, it represents a huge leap forward for a US corporate of this size; furthermore, these quibbles don’t matter a jot to GSK’s employees, who like their new digs so much they made a film about it. And those doubters that requested a transfer? They’re apparently desperate to come back.

