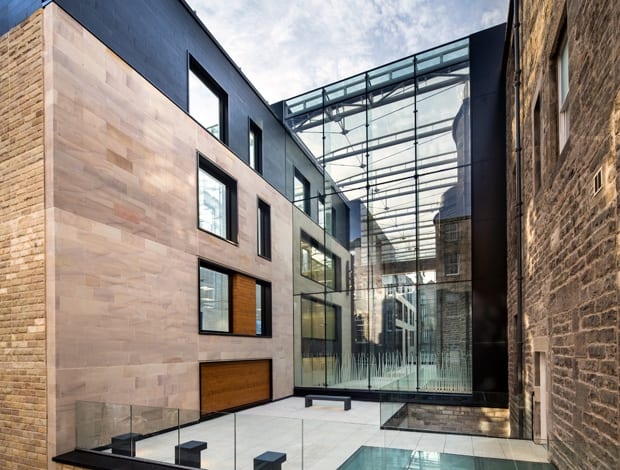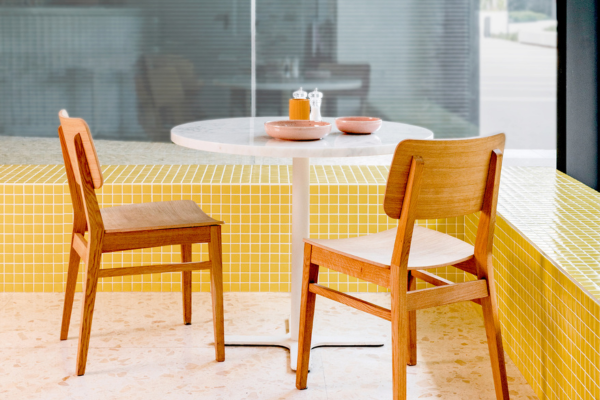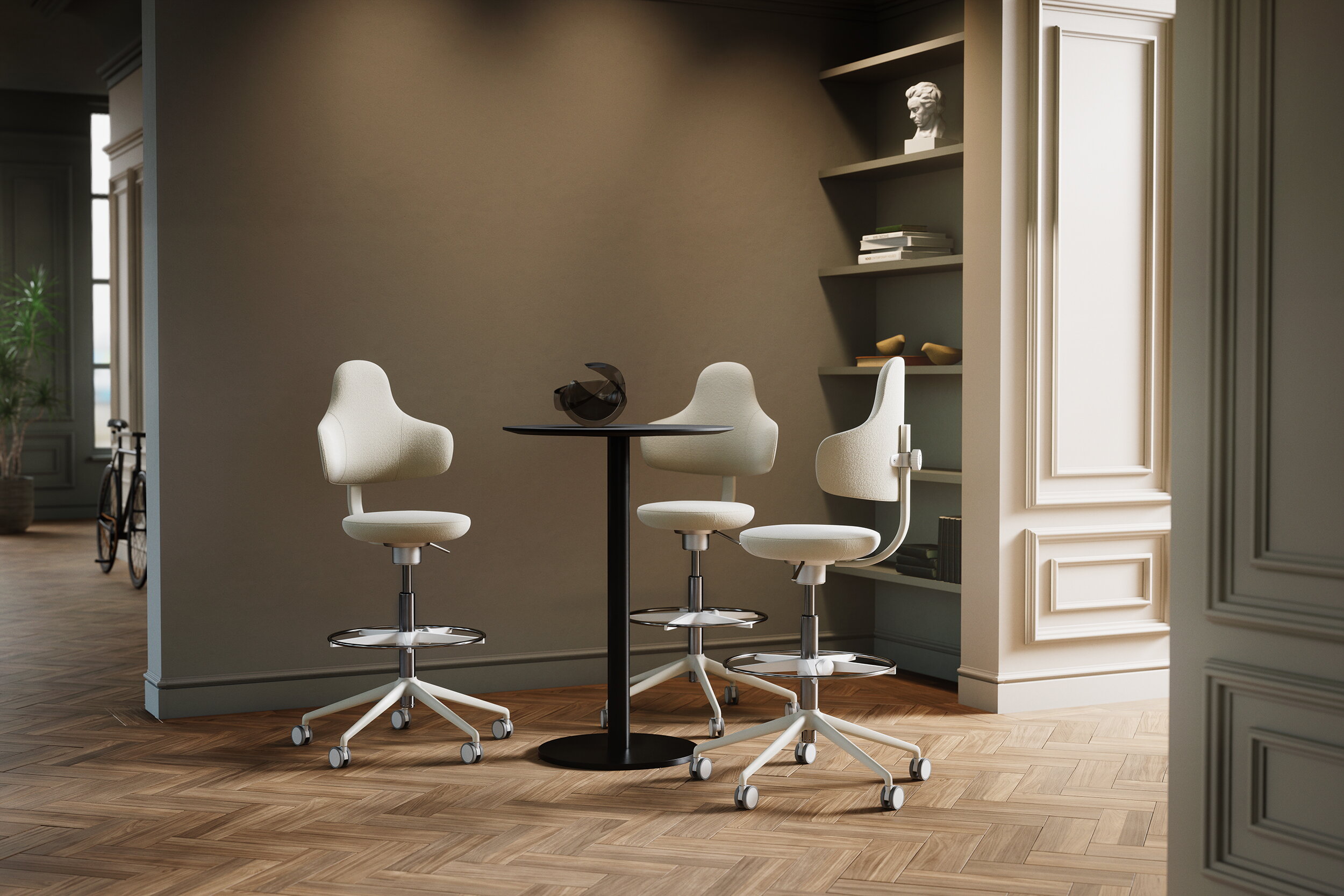 Robert Adam’s six restored townhouses, now linked to a mews complex|A glazed second-storey bridge links the two buildings above the atrium|A glazed second-storey bridge links the two buildings above the atrium|The building is already being hailed as an exemplar of its site-sympathetic design|In the elegantly understated reception, the proportions do the talking|A contemporary glass stairwell frames the ornate roundel in the ceiling||
Robert Adam’s six restored townhouses, now linked to a mews complex|A glazed second-storey bridge links the two buildings above the atrium|A glazed second-storey bridge links the two buildings above the atrium|The building is already being hailed as an exemplar of its site-sympathetic design|In the elegantly understated reception, the proportions do the talking|A contemporary glass stairwell frames the ornate roundel in the ceiling||
Edinburgh’s Charlotte Square, with its palatial blocks designed by Robert Adam in 1791, is regarded as one of the finest neoclassical set-pieces in the world. So, when Edinburgh-based Morgan McDonnell Architecture was approached to redevelop the six townhouses of 26-31 Charlotte Square into 4,090sq m of Grade A office space, the pressure of this majestic architectural precedent, not to mention the challenges presented by the hotchpotch of agglomerated spaces behind the regal facade, was not inconsiderable.
“It was important to retain and restore the architectural integrity of the Charlotte Square townhouses – this is a conservation area and World Heritage Site,” says Anthony McDonnell, director of Morgan McDonnell Architecture. “The idea was not to lose any floor area, but in fact create gains. However the nature of the existing buildings meant that there was no clear brief or strategy as to how this could be achieved.”
The clients’ vision was to reinstate the building as a preeminent business address (the square had, until the 1980s, housed many key legal and financial institutions, and this building in particular had been the offices for the National Trust for Scotland). “The sheer architectural quality of the space is a key attractor to potential tenants,” says McDonnell. “Our main objective was therefore to present a high-quality impression wherever the building is perceived, from the main square – facing Bute House, the first minister of Scotland’s residence – or from the service lane at the rear, which we were keen to improve as a civic amenity.”
However, even with such clear aspirations, the redevelopment was easier said than done, says McDonnell. “The six townhouses have a lengthy and complex history. The original residential blocks had become successively interlinked [and] agglomerated into one single-occupancy office. But the interlinking was complex and labyrinthine, with different floor heights, corridors, secret doors and burrows – it was a real maze behind the facade.”
The key to unlocking the spatial potential lay in revisiting the language of the original buildings. “The Georgian townhouse has a clear architectural language with its hierarchy of storeys: from the basement to the reception areas on ground level, to the piano nobile with main drawing rooms on the first floor and bedrooms on the second. This stratified hierarchy, unified by the simple elegance of a top-lit grand stair, is what we wanted to get back to.”
A number of principal rooms, which had been subdivided over the course of the building’s history, have been restored to their original proportions by removing partitions and reinstating architectural features. New feature openings at first and second floor levels also link these rooms in the form of a long gallery. “We felt this was appropriate to the classical language and heritage of Robert Adam,” says McDonnell. The space now also includes the amenities and technologies required for a high-grade 21st-century office, such as integrated VRV air conditioning and Cat6 data networks.
In addition to the challenges of discreetly integrating a whole new services system into the townhouses, the buildings to the rear – essentially a series of mews blocks set among overgrown gardens – had their own set of problems. Retention of the mews facade was initially explored by the architects, although it became quickly apparent that this guddle of buildings, with a myriad of different floor levels and poor connections to the main townhouses, would not lend itself to the creation of modern office space. A difficult decision was made to demolish these buildings and create a new four-storey office building with underground parking.
The design of the new Hope Street Lane office block is modelled on the characteristic form of service lane buildings in Edinburgh’s New Town – utilitarian and finished in natural sandstone. This distinctive lane language is further referenced by means of the treated Accoya timber elements set within the large facade openings on the base course, evoking the former industrial character of the lane, while also providing privacy for the offices within. The top floor is set back from the stone facade and is clad in honed natural slate to reduce the building’s visual mass and scale.
One of the triumphs of the project is the seamless (and deceptively simple) connection between the old and new buildings in the form of the lightweight glass and ETFE-covered landscaped courtyard and atrium, which provides the main circulation linkage of the central buildings and the new build block to the rear.
McDonnell explains that it “creates multifunctional space as well as being the key linking communal space that users of the buildings can share. It can be used for functions, in-house meetings or presentations, and is serviced for cafes. The covered garden allows year-round use, therefore addresses a quality of life issue for staff. It has created a key value in what was effectively a leftover space.” A new basement storey of offices (plus the car park) has created more floor space in a very restricted city centre site.
The old and new buildings are also connected by a bridge from the second floor of the townhouses through to the new office block at the rear. “Getting these levels to tie in was quite a strategy,” says McDonnell.
“There’s no way we could get the buildings to interlink at every level – it wasn’t possible, given the conservation agenda. So we figured out the optimum interlinking with minimal visual and material effect. The mirror images of the shiny reflective glass balustrade are quite beguiling depending on where you stand. Given that this was the closest point that the old and new buildings came together, we wanted to create a light, sensitive and almost dematerialising effect.”
Although the building is already being hailed as an exemplar in terms of its site-sympathetic design approach, clearly such a Herculean effort in addressing this labyrinthine conundrum must have taken aeons to complete? Not so, it appears. And the secret, according to McDonnell, was the pre-planning process.
“We were appointed in 2010. We worked out a strategy, went through a few months of feasibility options and then started the process of pre-planning consultations to see whether our ideas had any chance at all within such a conservation sensitive environment,” he says. “We had exhaustive pre-planning consultations with key stakeholders and public organisations such as Edinburgh World Heritage, Historic Scotland etc. When we lodged the planning application it was granted within four months. All the key work had been done in the pre-planning consultation.”
Clarity of design vision and transparency of due process is clearly at the heart of the success of this development. And it’s all the more remarkable that this huge logistical undertaking is, to all intents and purposes, indiscernible to Charlotte Square’s visitors, as the Georgian masterpiece appears almost untouched and as reassuringly regal a presence as ever.
“The restoration has capitalised on the buildings’ unique architectural character and context, and coupled with the redevelopment of the Hope Street Lane block, advances a balanced approach to issues of sustainability,” concludes McDonnell. “This project has reinvigorated a whole civic block.”























