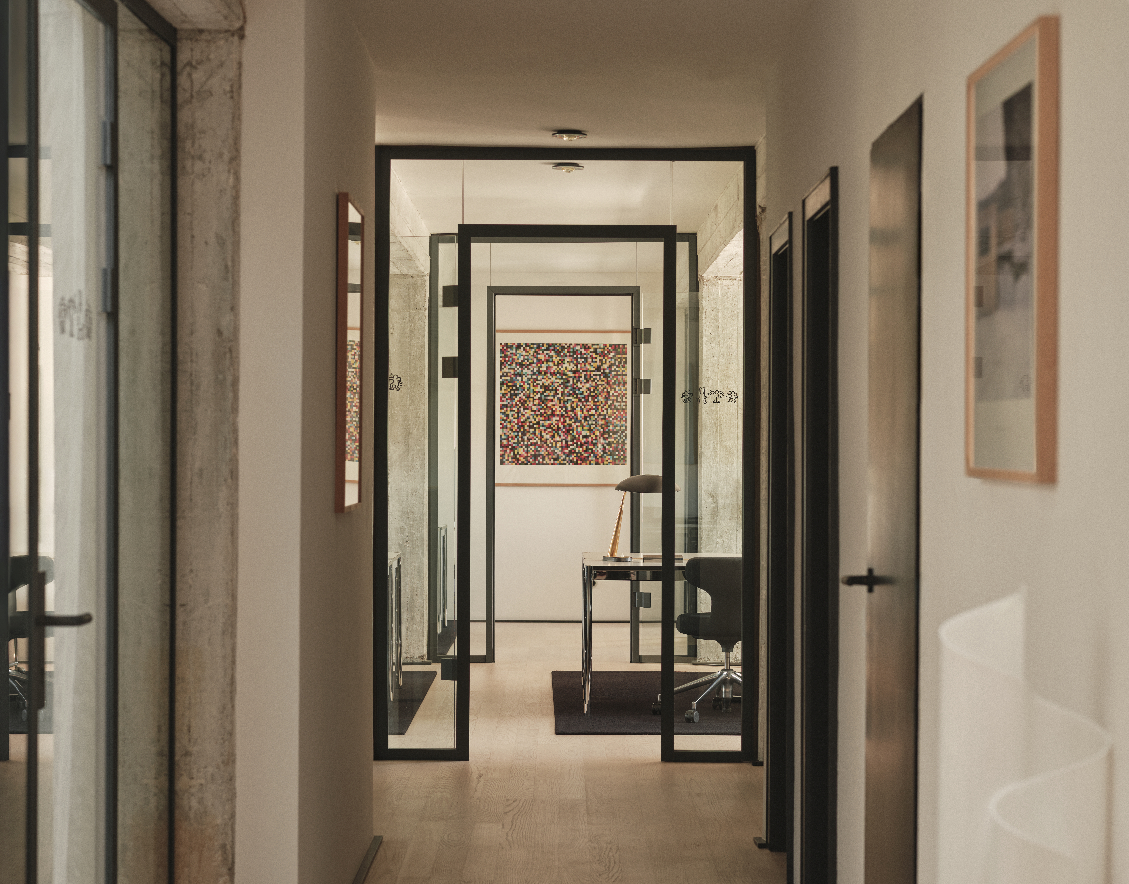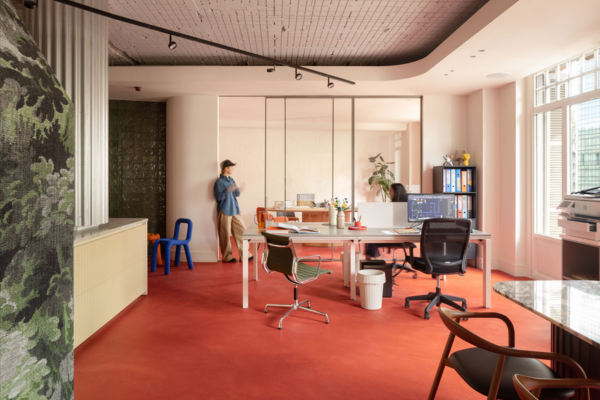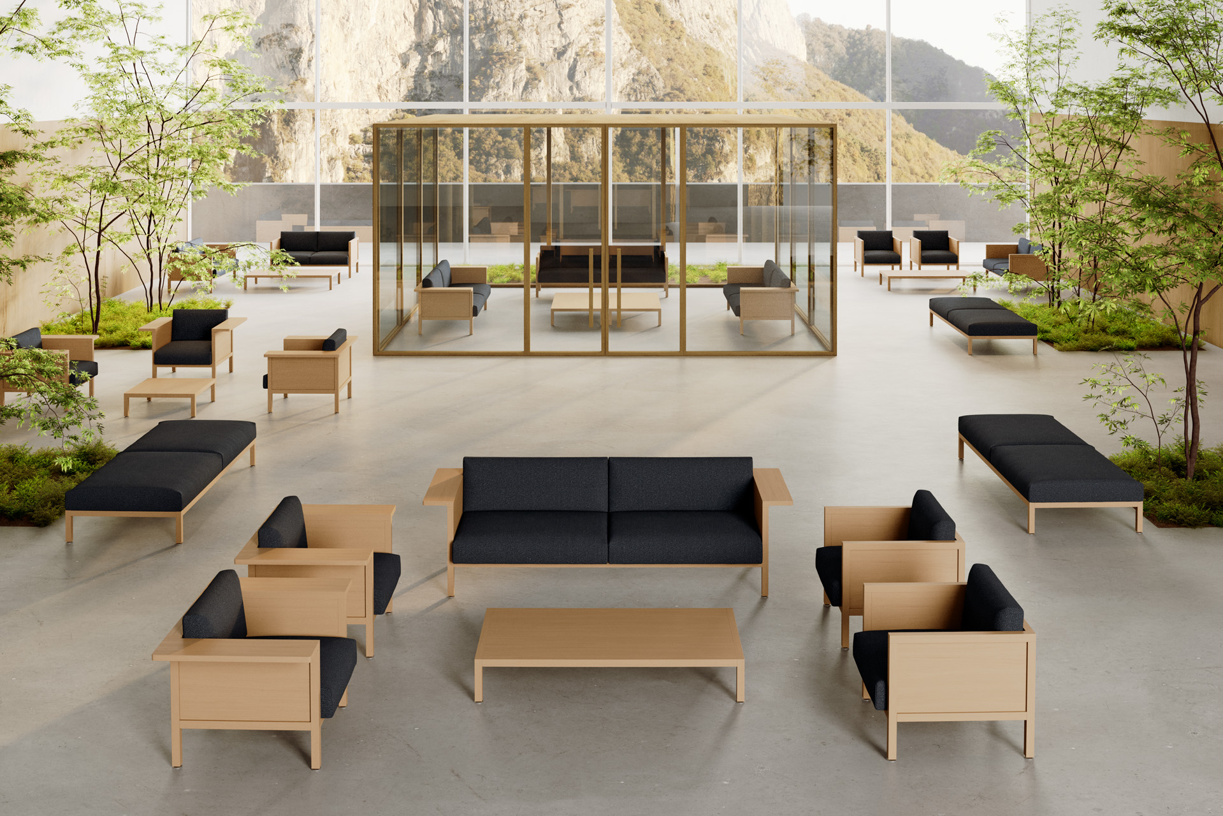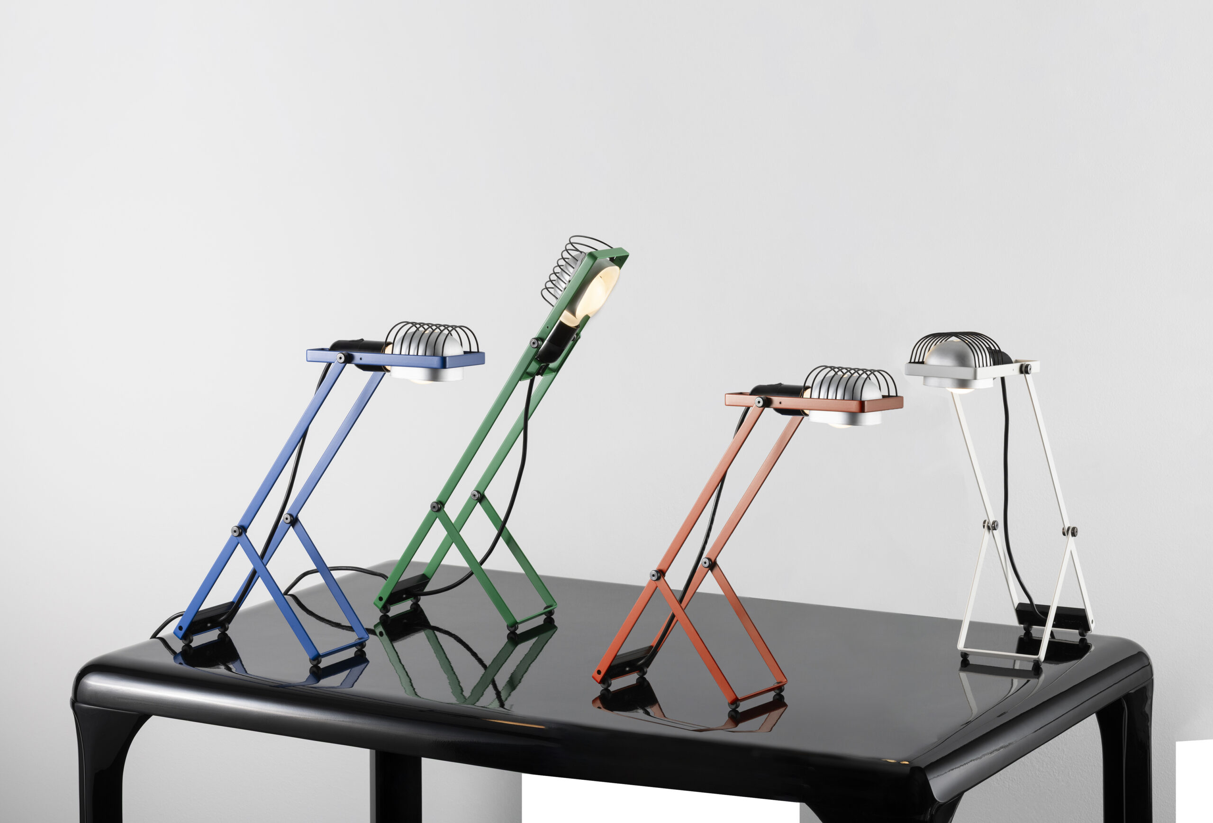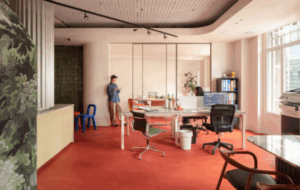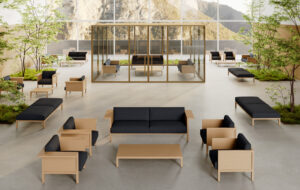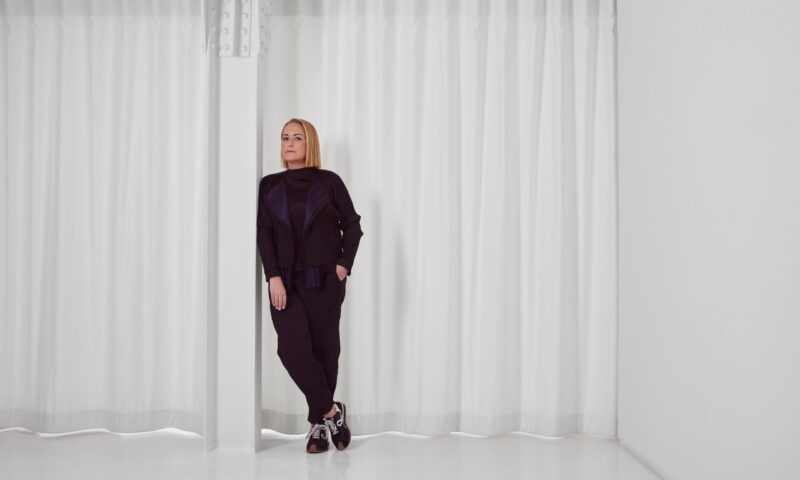
As awareness grows around our various neurological differences, demand for workplaces that serve a neurodiverse workforce is on the rise. Interior designer Rachel Basha-Franklin explains how to craft office spaces that work for everyone, regardless of their perspective
According to recent calculations, about one in seven people (more than 15 percent of the UK population) is neurodivergent. And that’s a conservative estimate. I’m inspired to see workplace leaders and forward-thinking companies ditching the one-size-fits-all approach and turning to design that allows them to provide diverse, inclusive and varied spaces to harness the strengths and abilities of all talents.
Great strides have been made, including the BSI’s guidelines – Design for the Mind – Neurodiversity and the Built Environment – expanding on conventional notions of inclusive design to address sensory considerations. But are we, as designers, doing enough to enable businesses to create beautiful, accessible and inclusive spaces that allow people – all people – to flourish and thrive within the built environment?
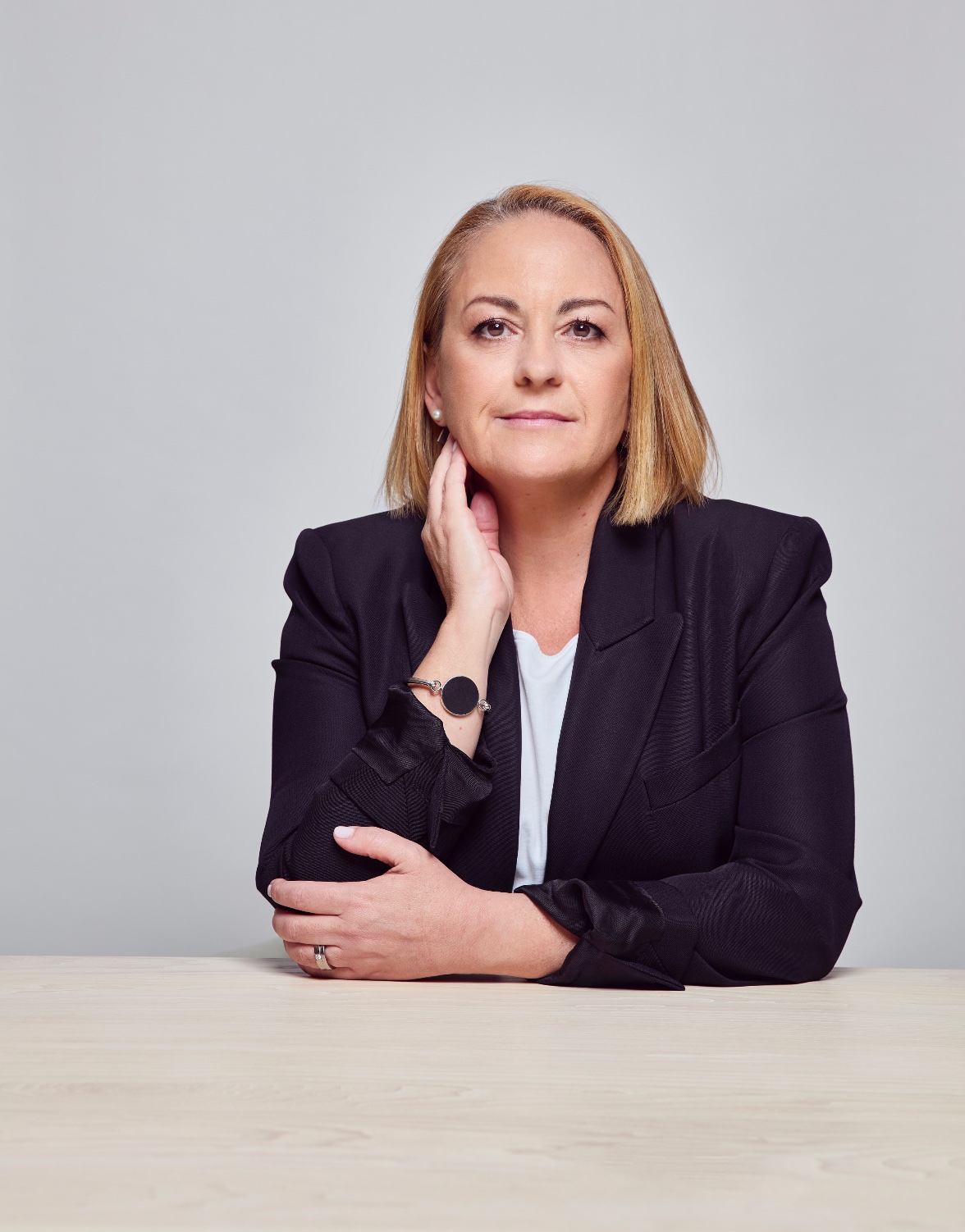
At Basha-Franklin, we’re committed to creating life-enriching interior environments and experiences that realise the potential of every human being. In our work, we’re rethinking not only a building’s function but also how we view designing for all users. Our human-centred approach has led us to work with clients and businesses who understand that design which makes people comfortable benefits both parties. As specialists in neurodiverse spaces, catering for the needs of all is at the forefront of mind for every project we complete, and the end user experience is integral to our design approach at every touchpoint.
Here are a few of our top considerations when it comes to designing more inclusive spaces:
Sensory stimulation
We’re multisensory beings, which can sometimes be a challenge. In the workplace, we’re continually bombarded with a wealth of input that some find harder to process than others. Ringing phones, overheard conversations, music, glaring lights and kitchen smells can overload the senses. There’s a misconception that neurodiverse individuals only desire calming ‘refuge’ spaces, but that’s not the case. Some people actually need more stimulation to soothe their nervous system and increase levels of focus and engagement.
We offer a menu of intentional spaces with high and low levels of stimulation, providing diverse space types with layered views – and curation of materiality plays an important role in our design processes in order to create differing ambience and intensities of colour and texture.
Consider light
Conventional lighting systems prioritise energy efficiency and aesthetics, but many neurodiverse people experience heightened sensitivity to artificial lighting. We always prioritise natural light in our interior spaces and collaborate with lighting specialists on adjustable lighting systems, often using lower, indirect light that offers a range of colour temperatures. Using light intentionally, we can minimise stressors and positively impact mental and emotional wellbeing.
Make sense of sound
The accumulation of noise in a vibrant workplace can lead to sensory overload for some neurodivergent users, affecting their cognitive function and attention span, and impairing their ability to perform and be their best self. We use innovative soundproofing measures, such as acoustic walls of recycled felt and cellulose paper-pulp tiles. For our Velonetic project, an interactive work and exhibition space, we used textured acoustic spray on the walls and heavyweight curtain dividers with an embedded acoustic layer to reduce ambient noise levels and create a more comfortable auditory environment.
Provide choice and control
Security and a sense of control are vital to the wellbeing of both the neurodiverse and neurotypicals. By designing diverse spaces, including open collaboration areas and rooms with doors you can close, we provide options for people to work how and where they want, giving them ownership over their environment. Designing for greater individual control and customising factors such as light intensity and temperature control (for small zones) is always a priority.
Rachel Basha-Franklin is the founder and principal director of interiors and architecture practice Basha-Franklin
Images by Mark Cocksegde
Enjoyed this article? Subscribe to our weekly newsletter here

