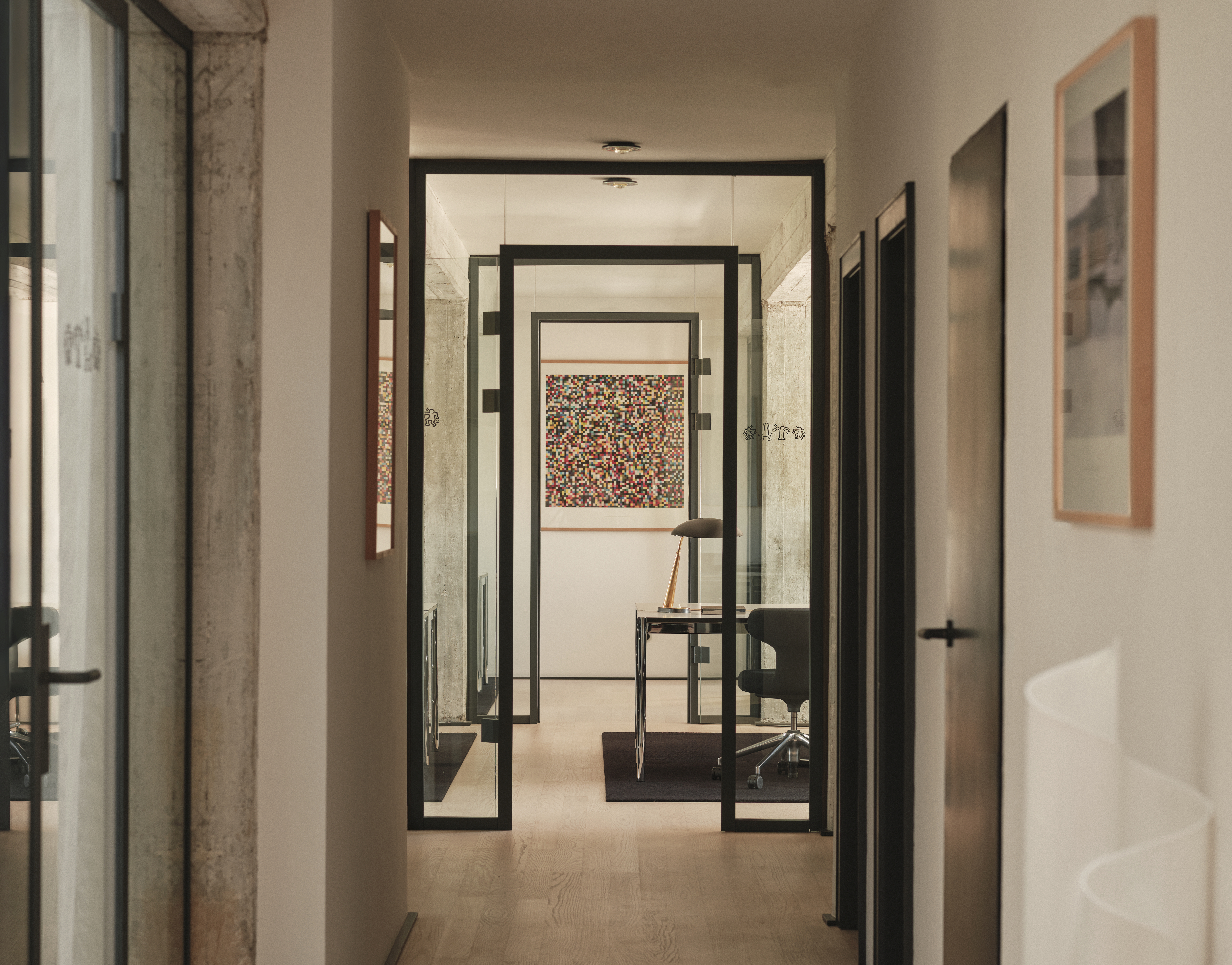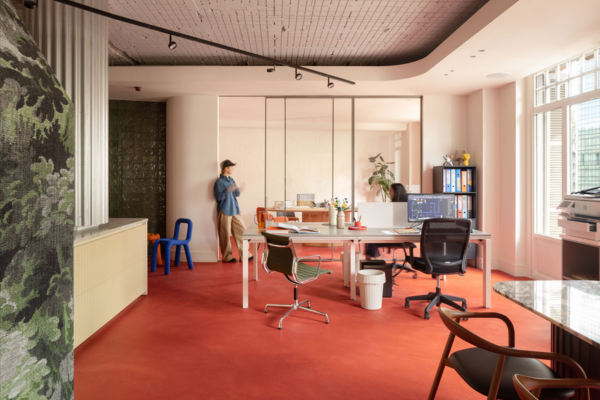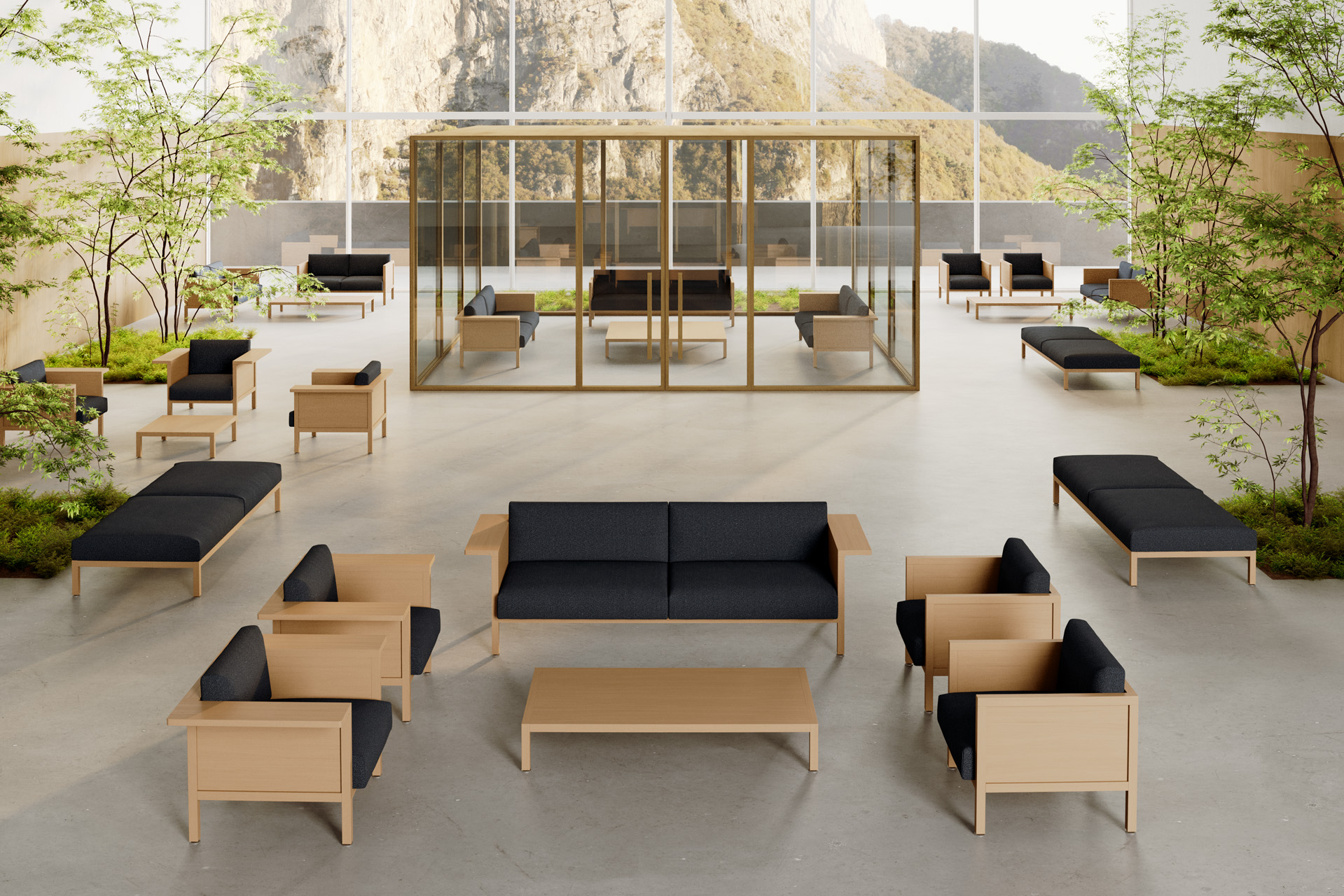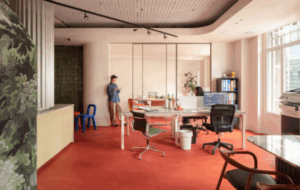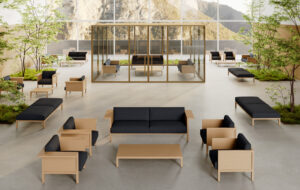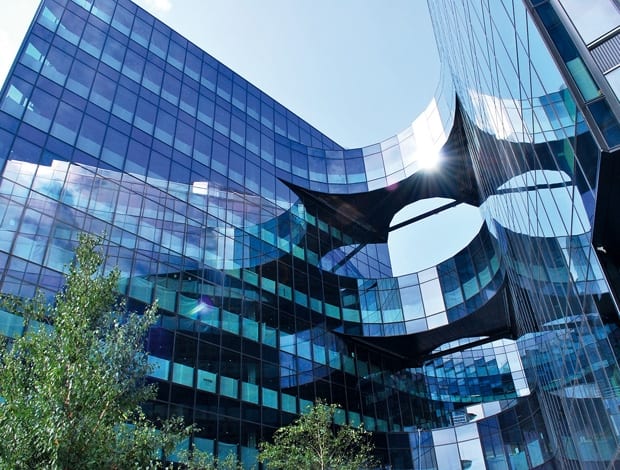 Solar glazing on 7 More London helped Foster & Partners achieve a BREEAM outstanding rating|Skidmore Owings Merrill’s Hamilton House uses a coated outer glass layer to protect against solar gain, while the inner pane is laminated sheet glass|Black Architecture used external solar shading and a punctuated brick facade on their Fitzpatrick project|Bennetts Associates’ Potterrow development. The facade responds according to orientation and features movable external shades|Black Architecture’s hypothetical alternative to the glass office tower. The concept features a number of green measures illustrated by the neighbouring diagram|Concept design by Sheppard Robson: the practice used Abu Dhabi as a theoretical location for a glass office tower. Designed using parametrics, the project features photovoltaics and borehole cooling and is streamlined to minimise wind loads|Heron Tower at night|10 Triton Street|The Gherkin|Renzo Piano’s Shard||
Solar glazing on 7 More London helped Foster & Partners achieve a BREEAM outstanding rating|Skidmore Owings Merrill’s Hamilton House uses a coated outer glass layer to protect against solar gain, while the inner pane is laminated sheet glass|Black Architecture used external solar shading and a punctuated brick facade on their Fitzpatrick project|Bennetts Associates’ Potterrow development. The facade responds according to orientation and features movable external shades|Black Architecture’s hypothetical alternative to the glass office tower. The concept features a number of green measures illustrated by the neighbouring diagram|Concept design by Sheppard Robson: the practice used Abu Dhabi as a theoretical location for a glass office tower. Designed using parametrics, the project features photovoltaics and borehole cooling and is streamlined to minimise wind loads|Heron Tower at night|10 Triton Street|The Gherkin|Renzo Piano’s Shard||
The city is awash with new glass office developments, but with tougher green building regulations on the way is it time to re-examine our love affair with glass?
The glass office block is synonymous with corporate architecture. Its origins can be traced all the way back to the birth of modernism and reached its apex with Mies Van Der Rohe’s Seagram building in New York. Mies and his contemporaries are long gone, but his legacy has ensured glass office buildings remain the default setting for any multinational looking to make a statement in the city.
Canary Wharf, the Swiss Re building, it is hard to imagine London without these edifices and shortly, more large-scale glass buildings will be punching their stamp on the London skyline: the Heron Tower, the Pinnacle, the Walkie Talkie and the granddaddy of them all Renzo Piano’s Shard.
Accompanying these giants is a number of medium-sized developments recently completed or under construction at Paddington Central and Kings Cross. But even as these towers climb inexorably skyward a number of architects are asking whether glass can really be part of a sustainable future. Too much heat gain in the summer, too much heat loss in the winter, not as airtight as solid facades – these are just some of the criticisms levelled.
1 October is set to be the launch date for the government’s new building regulations Part L2A. Although currently now under review it is more a question of when rather than if they are eventually enforced.
“The 2006 regulations concerned building services, what part L of the regulations does is focus on upgrading the fabric of the building,” explains John Parsons, associate director at the Royal Institution of Chartered Surveyors. “It is very, very difficult to get big areas of glass to comply with part L, as they have so much heat loss and solar gain. If you tried to build something like the Shard now, with the new regulations it would be impossible to make it work.”
But why should an aesthetic that dates back to the 1950s wield such influence over 21st century architecture.
Few have been more vocal about the industry’s perceived obsession with glass than Ken Shuttleworth, director of Make Architects. Formerly a key player in some the country’s best known glass constructions, including London City Hall and the aforementioned Swiss Re, Make has largely deserted glass in favour of more solid facades, the Cube in Birmingham being an excellent case in point.
“There is an obsession with architects wanting transparency because that is what we have been doing for the last thirty years,” he explains. “There is a whole industry that surrounds it.” Large glass facades are undeniably a seductive architectural form, particularly for tenants, and for this reason they make a very attractive proposition for agents and developers.
“If you tried to build something like the Shard now, with the new regulations it would be impossible to make it work”
“As developers our job is to produce buildings that people want to occupy,” says Peter Ferrari, managing director of property development at Heron International. “One of the most important things for office occupiers is a lot of natural light. The requirement for natural light is not going to change. The way you get that is by having big windows.”
Logical enough it would seem, and anyone who has sat under a flickering strip light for an extended period of time will doubtless agree on the benefits of natural light. But how can this be balanced with tougher and tougher limits on carbon emissions?
“I think you will continue to see office buildings having high levels of natural light,” says Ferrari. “What designers and developers are going have to do is to be more intelligent about it. There is a cost to it, but as energy becomes more expensive, in a way it becomes more affordable to use these sorts of strategies.”
But, as Cartwright Pickard’s director James Pickard explains, having full height windows is not essential for maximum sunlight. “Glass below sill height does nothing for daylight. All it does is increase solar gain and heat loss, thereby increasing the running costs of that building. There is no reason why you should have glass below sill height. It is purely an architectural style,” he says.
Historically, the biggest driver for air-conditioned glass boxes has been property agents, explains Mark Kowal, partner at Sheppard Robson.
Kowal says the practice has fought hard to persuade agents to take the issue of sustainability more seriously. Naturally, the market will only pay attention to sustainability once it becomes a money spinner and for the moment agents stick with what they know will sell – a sleek, air conditioned glass box being the blueprint. The result has been a period of extreme conservatism. However, Alan Shingler, chair of RIBA’s sustainable futures group and head of sustainability at Sheppard Robson is cautiously optimistic that things are beginning to change.
“The fact that Deloitte has bought carbon and sustainability consultancy dcarbon8 and they have a permanent member of staff as director of sustainability shows how seriously they are taking it,” he says.
A zero carbon building is perhaps as hard to define as it is to build, but it remains the Holy Grail for any architect striving for true sustainability. The question is can this ever be achieved using large glass facades.
Shuttleworth is sceptical. “Look at the Shard,” he exclaims. “It’s three sheets of very clear glass and its full height in the offices. You are basically building a green house. I mean you could literally grow tomatoes in there.”
“One of the most important things for office occupiers is a lot of natural light. The requirement for natural light is not going to change”
Shuttleworth explains that his practice attacks office design from the opposite end of the spectrum. Rather then begin with glass as a prerequisite, Make start with a solid insulated box and then cut windows into it.
It is this type of design that we are likely to see more of in the future, according to Paul Hinkin, principle of Black Architecture. Fresh from completing an office building with a BREEAM rating of excellent, Hinkin says office design is due for a seismic shake up and fully glazed facades should be consigned to the history books.
He believes a new generation of architects will precipitate a more straightforward functional aesthetic.
“I think we are on the threshold of a new architecture, which is going to be directly driven by sustainability,” he says. “We need to get a sensible discussion of the solid-to-void ratio in facades. If you look at any building and can’t see any change in its north, south, east and west facades then you should seriously question whether that building has any validity.”
Sheppard Robson, a practice that has used its fair share of the material, most recently in the Blade in Reading and Paddington Central’s 1 Kingdom Street, believes that if glass is to be used then orientation is crucial.
“Provided you are dealing with orientation correctly I don’t think changes in legislation are going to affect glass,” says director of sustainability Alan Shingler. “We wouldn’t advocate the use of glass say on a southern facing elevation in London. Reducing solar gain should shape the building itself.”
John Bushell, principal at global giants KPF, a practice with a vaunted portfolio of glassy corporate architecture, agrees that responding to orientation is crucial.
On the Heron Tower, the practice arranged the staircase on the south facing facade to form a barrier to the sun.
“It is fundamental with the design and the arrangement of the floor plate in the building. It’s made more impact than if you had put a punched hole window facade on that side of the building,” he claims.
For Bushell the question of combatting unwanted solar gain is a small link in a longer chain. “It is important to remember where the cooling loads in a building come from. Even in a big building the solar gains from the envelope are only about 30 per cent maximum. In a city it can be close to 10 per cent,” he says.
So in the rush to get green, is the condemnation of fully glazed buildings from some quarters attacking the issue on too narrow a front? Given KPF’s vast body of work it’s no surprise to find they still firmly believe that glass has a strong role in the future of office architecture, providing lighting, power supply and orientation are taken into account.
“I think we are on the threshold of a new architecture, which is going to be directly driven by sustainability”
“The way that glass finds its weakest advocacy is when it is used as a generic solution, no matter what the geography,” says Bushell. “That is a caricature and a great over simplification of what glass can be.”
Oversimplification is not a word usually associated with ensuring glazed buildings are sustainable. In order to keep up with ever stricter regulations, architects whose clients demand a sexy glass building have to explore more and more ways of hitting green targets.
Technology has contributed more than its fair share to this effort and the glass industry has made pretty impressive advances with argon-coated and gas-filled glazing in an effort to move with the times. Double and triple argon-treated glazing, the application of external louvres and reactive mechanised facades are just some of the ways to minimise solar gain.
KPF applied just such techniques to the Pinnacle, a 288m tower in London incorporating a triple-glazed wall with an externally ventilated cavity allowing for mixed-mode ventilation. KPF argue, quite convincingly it must be said, that to build a tower of this stature without glass would require so much concrete that the carbon footprint would be untenable. In this instance at least it seems glass is the more environmentally friendly choice.
Sheppard Robson has also been attempting to stretch the performance of glass.
The practice used Abu Dhabi as a theoretical location, designing a spiralling glass tower that resembles a section of ribbed tube. Featuring a mechanically ventilated facade equipped with photovoltaics, the spiral form reduces wind loads while the clear facade maximises natural light and boreholes help cool the building.
Very much a product of its environment (Shingler is at pains to point out that this is a solution for Abu Dhabi, not London) the practice nevertheless estimates, with engineers Aecom, a carbon reduction of 44 per cent.
“If you ask whether climate change is driving a new architectural expression that will remove glass from office buildings, this kind of demonstrates that it doesn’t have to,” explains Shingler. “That is the toughest environment where we would ever have to build an office building and there is still a solution that works and works with glass.”
These projects are undoubtedly a masterclass of design and engineering, but as director of Bennetts Associates Rab Bennetts argues, highly complex solutions can become a self-defeating argument.
“BRE research suggests gas-filled glass cavities can start to leak after ten years and then you are left with just a normal piece of glazing”
“There is a point in the glass argument where common sense kicks in,” he reasons. “A very complicated triple-layer glassy building becomes hugely expensive to build in terms of carbon. So you might save some energy but in the end it would be counter-productive. The sustainability argument becomes very contradictory.”
Less nebulous than embodied carbon is the price tag that comes with double and triple glazing. More tangible to agents and developers and therefore infinitely more pressing, it may result in the glassy building pricing itself out of existence.
“The costs with glassy curtain walls are about £850 – £1100 per square metre,” he outlines. “If you take a solid piece of cladding with windows between various solid elements it is more like £450 – £500 per square metre. It is pretty obvious that the whole format is changing. It’s not just energy, it’s the cost of meeting the regulations which is going to help change the nature of the building type.”
3D Reid’s head of sustainability Stuart Barlow is sceptical of the excellent BREEAM ratings that some recent glass buildings have achieved and thinks we need to consider the PassivHaus model so beloved of our northern European neighbours.
“People can do tricks and appear to make them work, but you can’t buck physics,” says Barlow. “BRE research suggests gas-filled glass cavities can start to leak after ten years and then you are left with just a normal piece of glazing. PassivHaus is a really well understood robust approach. If you look at the PassivHaus offices in Germany they’re not all timber boarded woolly, beardy type buildings. There is actually a range of buildings that have been built for large institutions.”
Whether or not the love affair with glassy new builds continues, one glaring issue that cannot be avoided is what to do with the glassy blocks of yesteryear. Many 70s and 80s buildings are already obsolete within today’s sustainable parameters.
“Single glazed facades are completely redundant and it’s clear they need to be removed and replaced,” says Bushell. “And I guess people will be willing to wonder whether something can be retrofitted to a double-glazed facade. There is clearly going to need to be significant amounts of work done.”
This makes for some entertaining yet ultimately fruitless flights of fancy. Are we likely to see a retrofitted Gherkin? It’s pretty unlikely, but Bennetts predicts tough times for architects embarking on the glassy air-conditioned route.
“They are going to find themselves in Band D of the energy certificates in ten years time. There will be a stigma attached to them,” he says. On a purely ideological level is there an argument that sleek all-glass blocks and towers are not in the spirit of the times, but dated monuments to an ill conceived age of excess. As James Pickard muses: “Maybe it is not too far away when these global multinationals might think – do we want to be seen in this iconic glassy greenhouse?”

