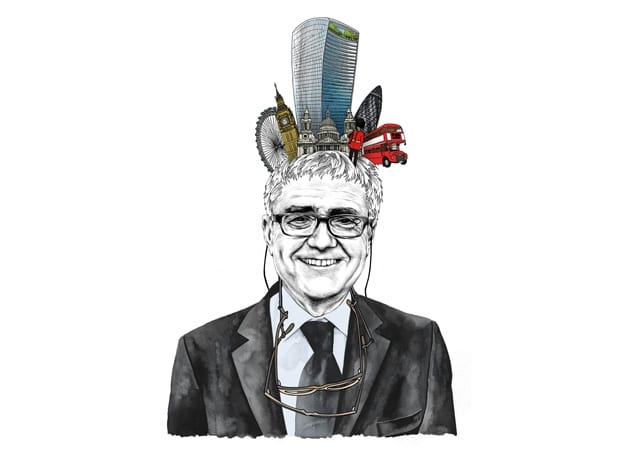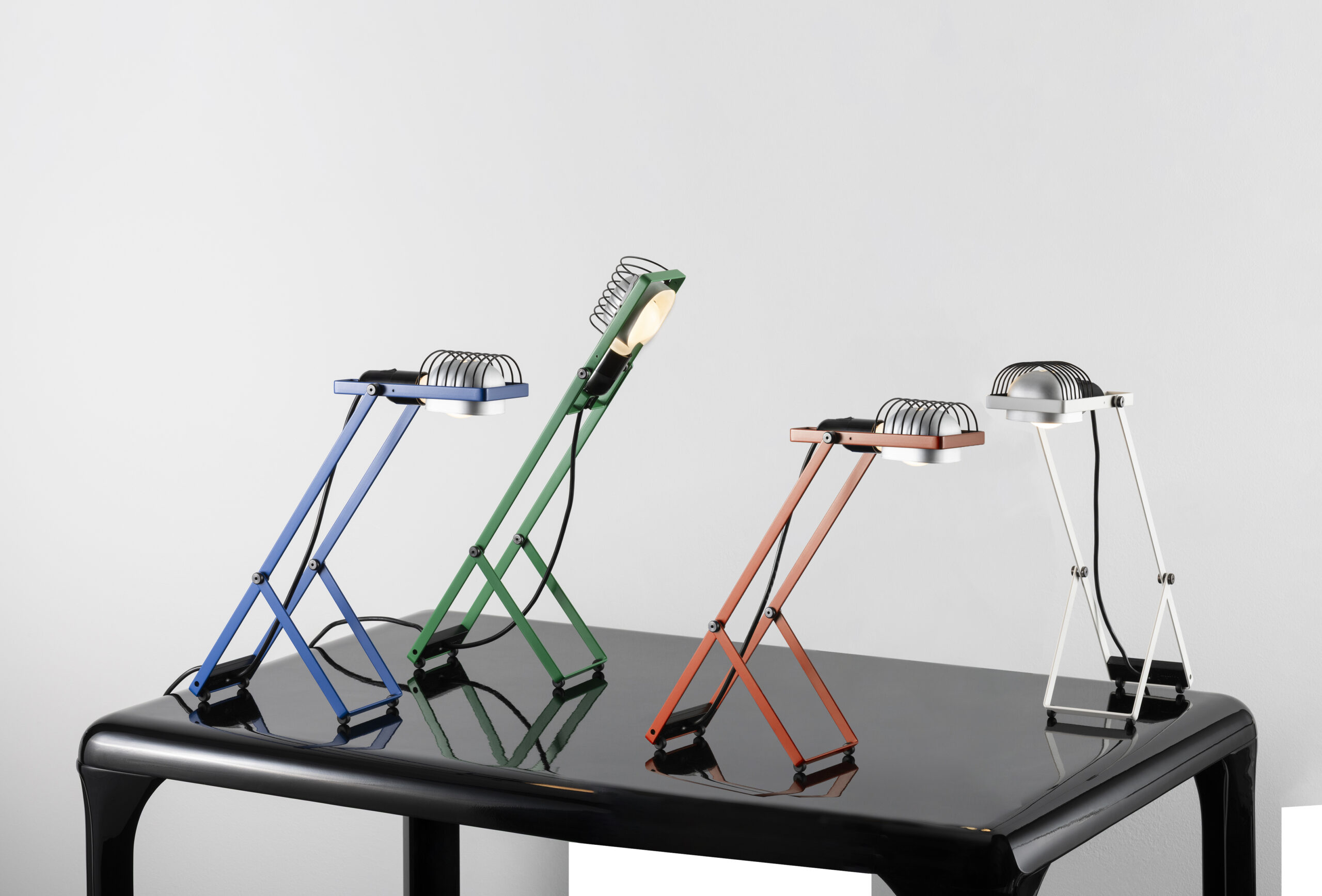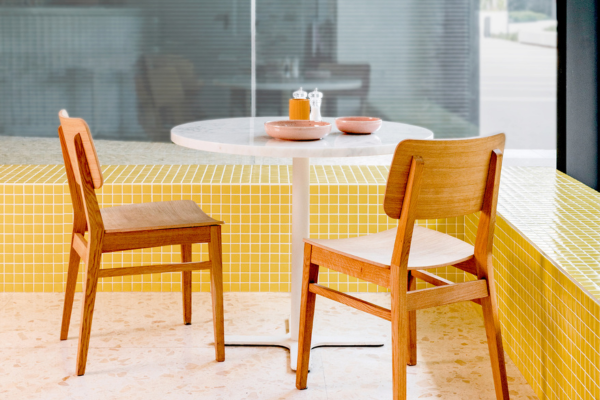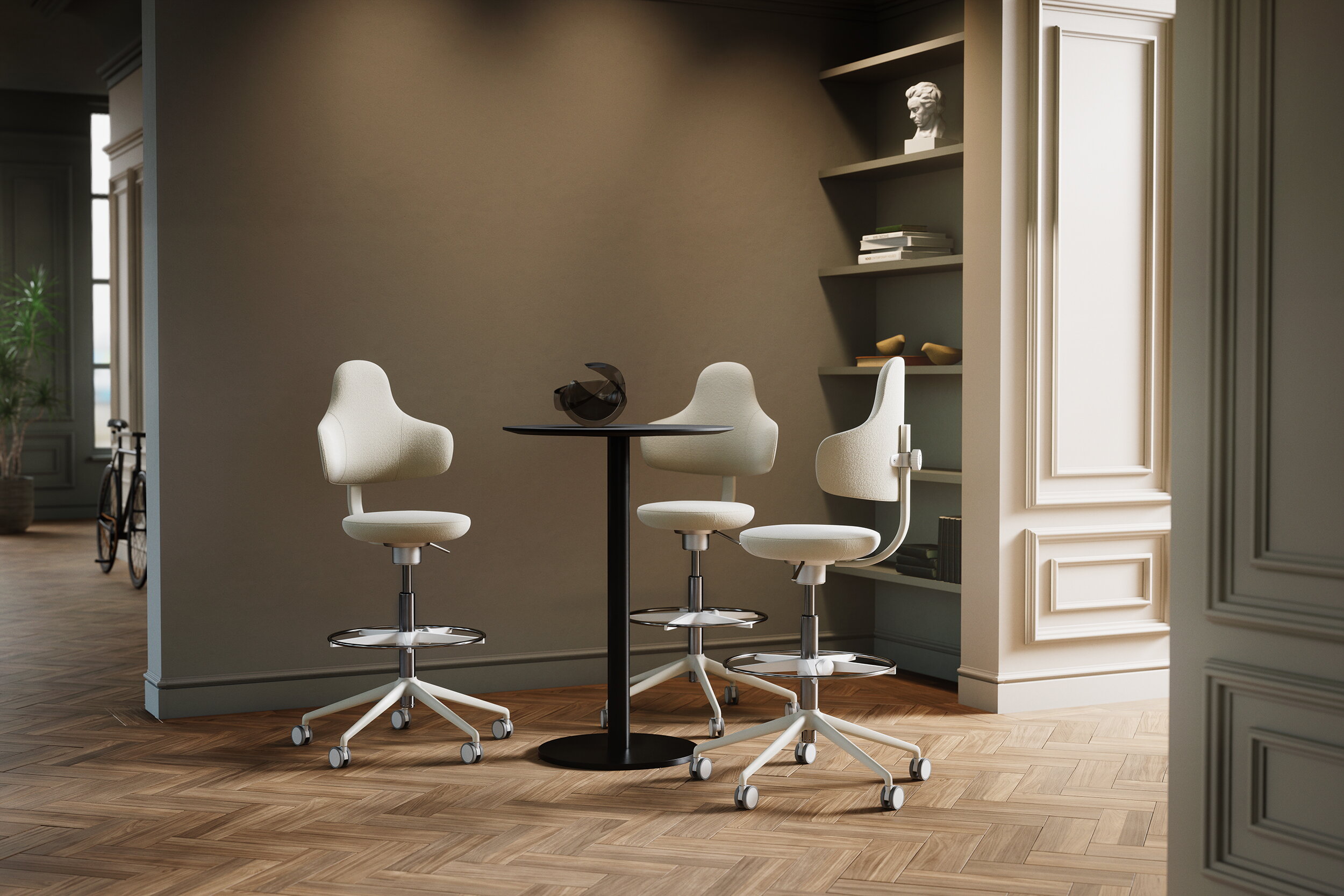 Uruguayan-born star architect Rafael Viñoly, who is famed for architecture that sparks dispute|This render shows 20 Fenchurch, known as the Walkie Talkie, in the context of the London skyline|The view from the Skygarden on top of the Walkie Talkie gives an incredible perspective of the city|Open to the public, the Skygarden may become a destination in its own right, even though the rest of the building is dedicated to offices|The Walkie Talkie looms over the city, visible from every side street|The street view of 20 Fenchurch, showing its dramatic impact on surrounding buildings|The mixed-use plan for Battersea includes 3700 new homes, 1.5 million sq ft of office floor space and community facilities plus restaurants, hotel, and retail space|The New Domino project in New York is a riverside redevelopment similar to Viñoly’s plans for Battersea|New Domino will include 660 units of affordable housing plus 4 acres of public park space, including a riverfront esplanade running along Brooklyn’s East River|Mahler 4 is an office tower in Amsterdam, which is part of an ambitious urban redevelopment programme|Viñoly’s design for the Colchester Arts Centre, dubbed the Golden Banana, is due to be completed next year, despite delays and other problems|Developed with Frederic Schwartz, Viñoly’s design for Ground Zero made it to the final stage of two and gained him international fame||
Uruguayan-born star architect Rafael Viñoly, who is famed for architecture that sparks dispute|This render shows 20 Fenchurch, known as the Walkie Talkie, in the context of the London skyline|The view from the Skygarden on top of the Walkie Talkie gives an incredible perspective of the city|Open to the public, the Skygarden may become a destination in its own right, even though the rest of the building is dedicated to offices|The Walkie Talkie looms over the city, visible from every side street|The street view of 20 Fenchurch, showing its dramatic impact on surrounding buildings|The mixed-use plan for Battersea includes 3700 new homes, 1.5 million sq ft of office floor space and community facilities plus restaurants, hotel, and retail space|The New Domino project in New York is a riverside redevelopment similar to Viñoly’s plans for Battersea|New Domino will include 660 units of affordable housing plus 4 acres of public park space, including a riverfront esplanade running along Brooklyn’s East River|Mahler 4 is an office tower in Amsterdam, which is part of an ambitious urban redevelopment programme|Viñoly’s design for the Colchester Arts Centre, dubbed the Golden Banana, is due to be completed next year, despite delays and other problems|Developed with Frederic Schwartz, Viñoly’s design for Ground Zero made it to the final stage of two and gained him international fame||
The challenge of creating a shift in people’s perception of what’s acceptable in a city’s skyline is well known to master architect Rafael Viñoly, who continues to push boundaries
Rafael Viñoly is one of the leading architects of our time. Known for wearing up to three pairs of glasses – on his nose, pushed up into his grey hair or dangling around his neck on a cord – Viñoly makes sure he sees things clearly.
His office design for 20 Fenchurch St, London – the so-called WalkieTalkie – is a vision that has been celebrated as much as it has been questioned, especially by Londoners.
But let’s start from the beginning, back in 1944 when Rafael Viñoly was born in Uruguay. His family soon moved to Argentina, where Viñoly started playing piano. He became so proficient that everyone thought he would become a concert pianist, but he decided to study architecture at the University of Buenos Aires instead, as it seemed a safer career choice. To this day he still has two grand pianos in his New York studio, in case a friend or client fancies joining him in a classic sonata.
Viñoly’s success in South America, which included building the famous Mendoza Stadium in Argentina, encouraged him to move to the US in 1979. By the mid-eighties he had opened his own studio in New York City, was living on Fifth Avenue and had a house in The Hamptons.
His bold style made his designs very popular with cultural circles, and his big commissions included many civic buildings, from the Bronx Housing Court to the Carl Icahn Laboratory at Princeton University.
But what catapulted him from popular to famous was his proposal for Ground Zero, ironically a design that was never built. Together with Frederic Schwartz, under the collaborative title THINK, Viñoly submitted a design for one of the most public, and arguably the most significant, architectural tenders in US history. His design of two towers with their structure exposed made the final cut of two and Viñoly’s enthusiasm to promote his vision included a visit to The Oprah Show. THINK’s design seemed to be the public’s favourite, as Viñoly was a New York resident himself and had been actively talking to the affected families, so it came as a shock to many when Daniel Libeskind’s studio in Berlin won the commission.
Heartache aside, however, the experience ensured Viñoly had entered the sphere of world-leading starchitects.
Since then, his buildings have been popping up everywhere, contributing landmark designs to many a metropolis, making architecture history. But big accomplishments come with big pressure.
In 2005 Philadelphia’s Kimmel Center filed a lawsuit against Viñoly claiming a vast discrepancy between his design concepts and the construction reality of its Performing Arts Center, which had gone considerably over budget and had to open unfinished.
In essence, Viñoly’s designs have come to a point of producing a Marmite reaction – you either love or hate them – like his plans for Battersea Power Station, for instance, which have been the cause of much debate in the press over the last few years. His initial plans for the 38-acre site included a 300m high glass chimney and an eco-dome that dwarfed the iconic power station.
The Mayor of London intervened and various new plans have been presented, the latest showing a wall of buildings wrapping around the original plant, with green roofs and a pool on top of the factory.
While CABE has praised his latest model, some critics feel the design conceals the view of London’s much-loved landmark from all sides, bar across the river from Chelsea. The concern that Viñoly’s redevelopment plans are trying to supersede this national treasure addresses the general feeling that architects with starchitect status often believe they know best, resulting in overbearing designs. Many Londoners wonder why new designs for their loved treasure can’t just complement the existing Grade II listed architectural gems.
Another and more pressing example of this polarisation is Viñoly’s design for 20 Fenchurch, London. This planned high-rise office tower, better known as the Walkie Talkie, has been causing controversy for half a decade now.
Famous architects, such as Frank Gehry and Cesar Pelli, have expressed their support for the tower, while Foster and Rogers even went to the extent of writing an official joint letter of support, stating the building must go ahead as it had been democratically approved. Then, on the other hand, you have critics such as the former RIBA president George Ferguson, who condemned the design as being “ugly” and “a child’s concept”.
“There is no assured continuity in public opinion. To think something is beautiful is often the effect of long-term mass acceptance”
All this uproar happened three years ago. The problem was the original design from 2005 had been approved but was taken back to the drawing board following CABE’s concern about how green it was and fear it would oppress London’s skyline.
Viñoly’s studio made changes, downscaling the building’s peculiar dimensions and reducing its height from 200m to 155m, plus adding features to highlight its sustainability, and this summer Land Securities indicated the office tower is back on track, for completion by 2014.
It’s unlikely it would have received planning permission today – especially with Boris Johnson’s new London View Management Framework, which officially aims to preserve “strategic” views across London and generally wants to prevent such high-rise giants going up.
So what does the man himself make of all this?
“To build architecture like 20 Fenchurch is not something you can do in any city,” says Viñoly. “It was a tough decision to make for the people involved and essentially it is down to a true visionary in Peter Rees, who had the courage to initiate a collection of remarkable buildings for a remarkable city.”
For Viñoly, high-rise is part of the evolution of urban life and the English capital still lags behind on that front in comparison to other major cities.
Yet the cluster of skyscrapers that will soon adorn the London skyline go far beyond the standard tall box. Whether the City of London is trying to make up for lost time or is still driven by competition with Canary Wharf, each building seems out to replicate what Foster’s Gherkin did for the capital’s architectural identity. Initially a feared and much-hated building, the Gherkin (30 St Mary Axe) has established itself as the twin-towers of London – an architectural shape that defines the city.
For Viñoly, that’s the point. Controversy, he believes, is part of his profession: “There is no assured continuity in public opinion. To think something is beautiful is often the effect of long-term mass acceptance. I deliberately questioned the envelope of a classic skyscraper with this design.” He goes on to point out that, in fact, 20 Fenchurch is about as high as a mid-sized American skyscraper, and that height in the UK is criticised but the transformation of urban life will continue to bring up the issue of density. “Often the density on the streets is what gives a city its buzz. But this density will increase, so building high is the only way. If you look at the history of this building type, even before the skyscrapers in Chicago, it was always about multiplying the value of land.”
And in a time of post or even double-dip recession, floor space efficiency is as topical as ever.
What interested Viñoly the most, though, is the level of perspective such a building offers. Everyone will be able to experience looking down onto the city once the Walkie Talkie is built – although it’s an office building, the sky garden at the top will be open to the public.
“Of course there are issues and practical inconveniences that need addressing, like security, accessibility to the space etc, but the garden will be free and will take up the ongoing tension of ownership between private and public. That is important to me,” says Viñoly.
He has often been quoted as saying the main purpose of architecture is to elevate the public realm. In light of the public scrutiny of this design, how does he see that working?
“Well, it’s obvious. 20 Fenchurch is a literal expression of that philosophy. The public realm is literally elevated to the top of the building. My aim was always to combine the function of a work space with the idea of a ‘destination’ building that adds character to this amazing city.”
What makes this building so unique are its dimensions, which are almost cartoony. The giant block looks squashed at the bottom and bulging at the top.
Viñoly doesn’t appreciate my cartoon reference: “The shape of the building is actually a quite logical process. Firstly it’s about reversing the trend of how people perceive high-rise builds. By having a smaller bottom and a larger top the building becomes functionally sustainable. Not that I’m the first to revert that type but I have always been critical of this transportable architecture so common today: designs that could stand in Milan as well as in Seoul. For me this particular design is decidedly linked to the city of London and its remarkable location. There’s a gesture towards the river and the shape is a logical extension based on the curvature of Fenchurch Street.”
He explains how the building lines respond to the street’s curves leading to the train station and the thematic nature of this was given from the start.
Hearing the master explain his work makes the building seem less random and quite site-specific, but it is telling that initial renders accentuate the shape of the mushrooming blob much more than the presently approved images.
As with many radical changes in typology, be it from bell-bottoms to skinny jeans, it takes time to get used to a shift in aesthetics. London has a unique character and that shines through in its eclectic mix of architectural gems – the Walkie Talkie soon being one of them. One can’t help but wonder, though, whether the prospect of making a personal mark on a permanent skyline – be it as a city planner or an architect – will eventually go to your head.























