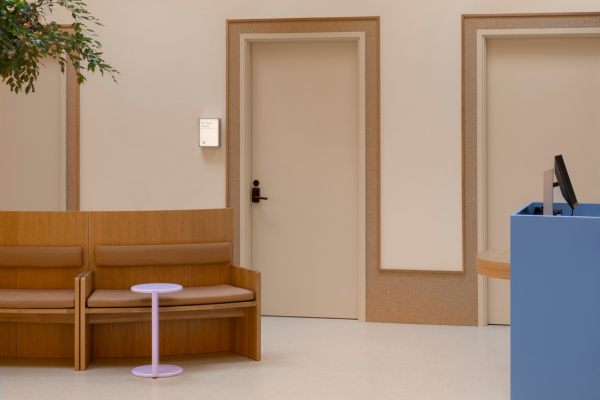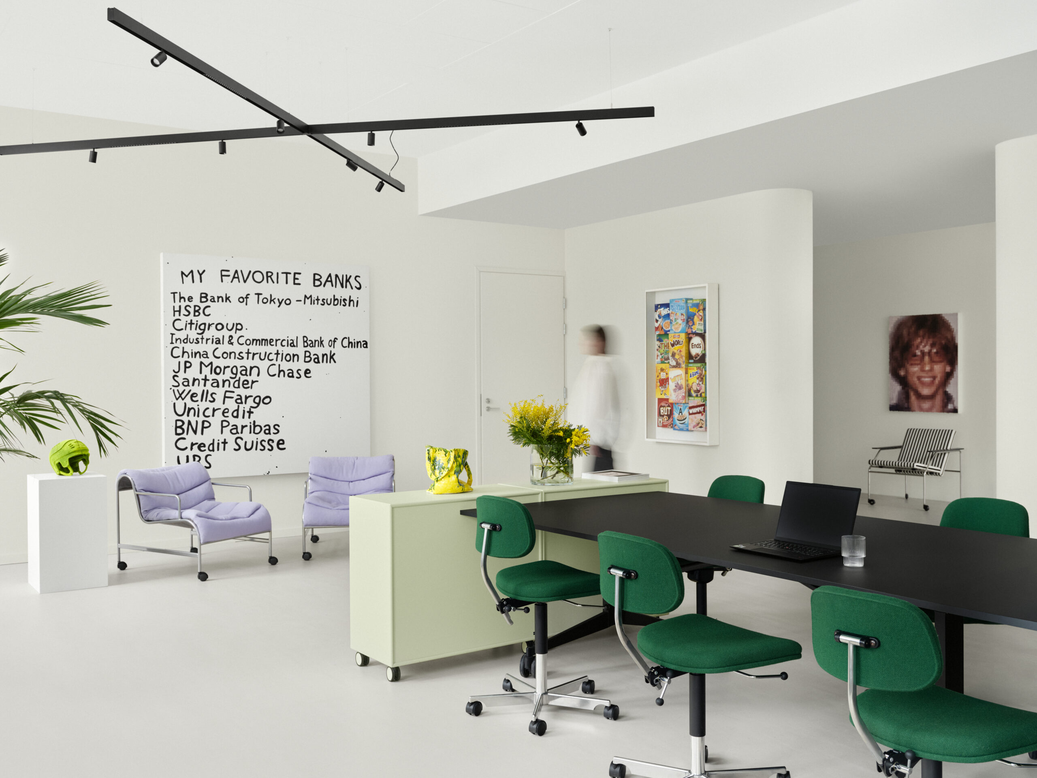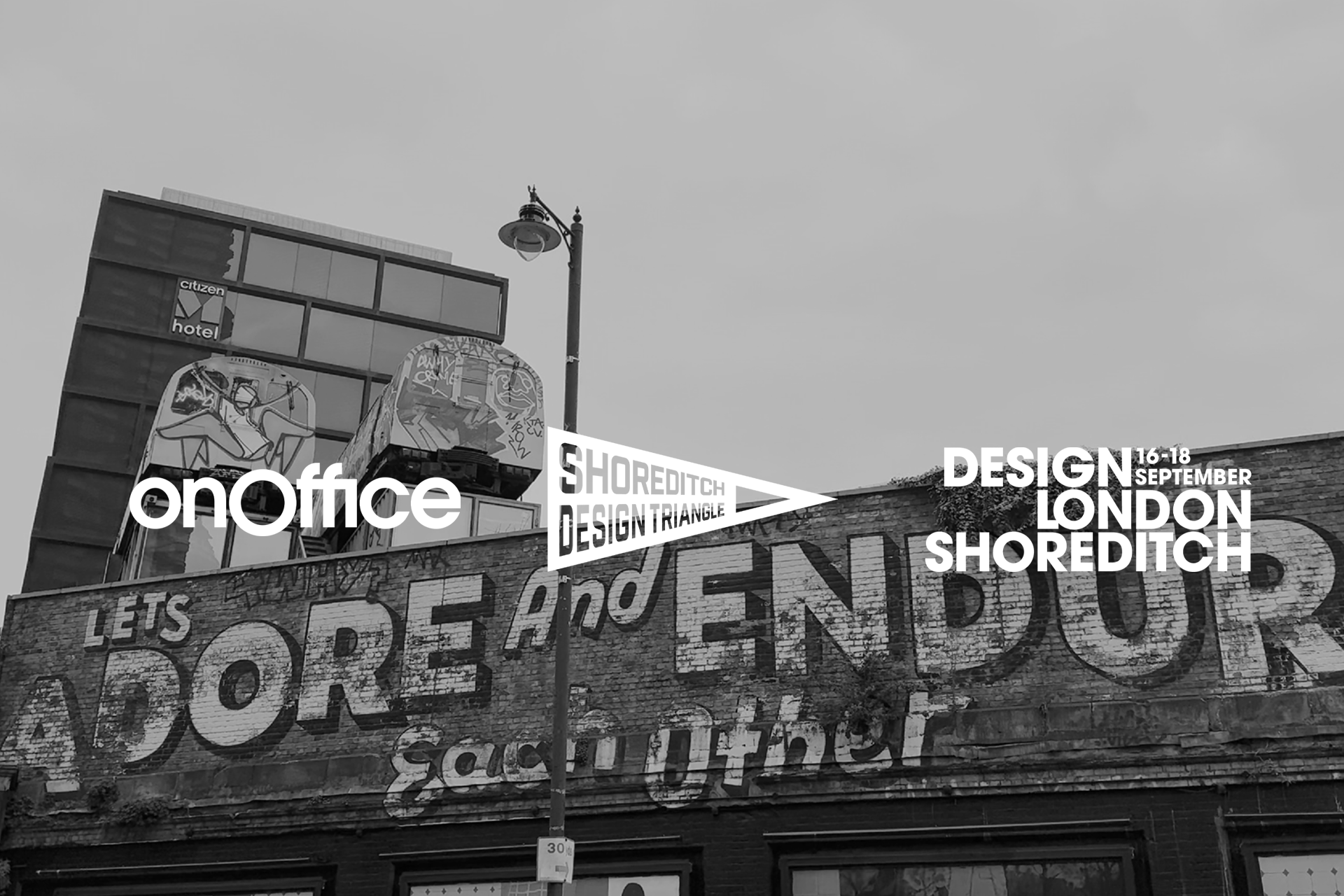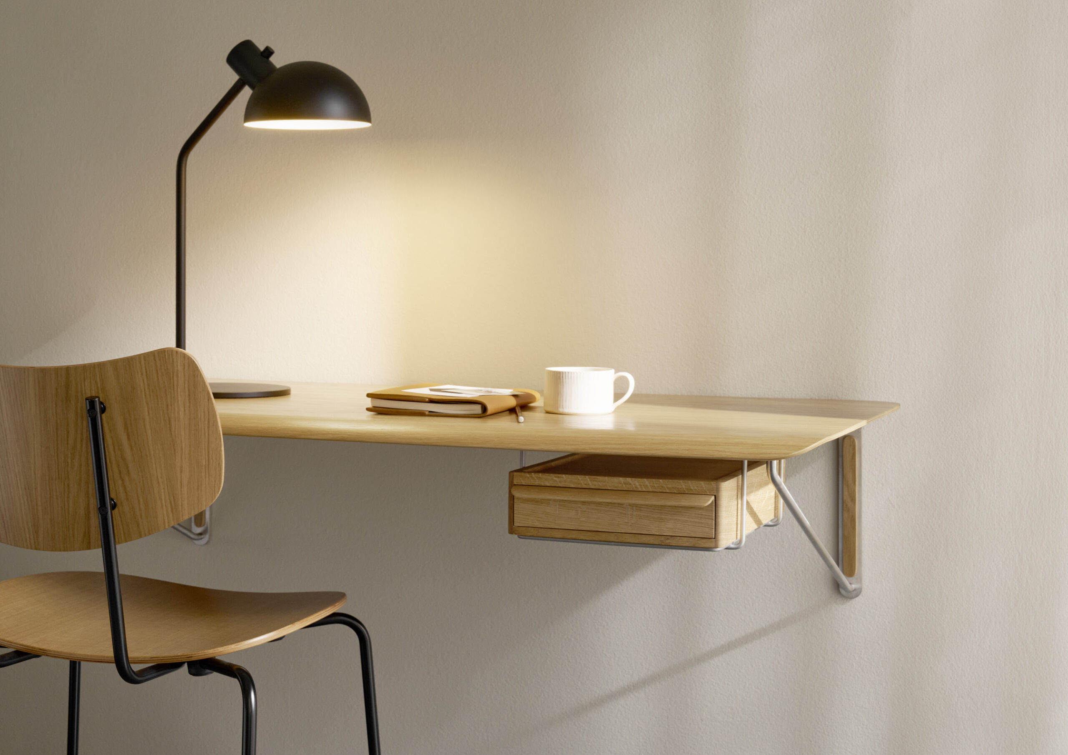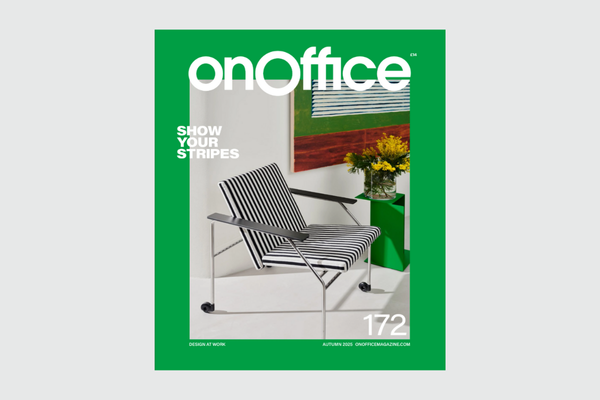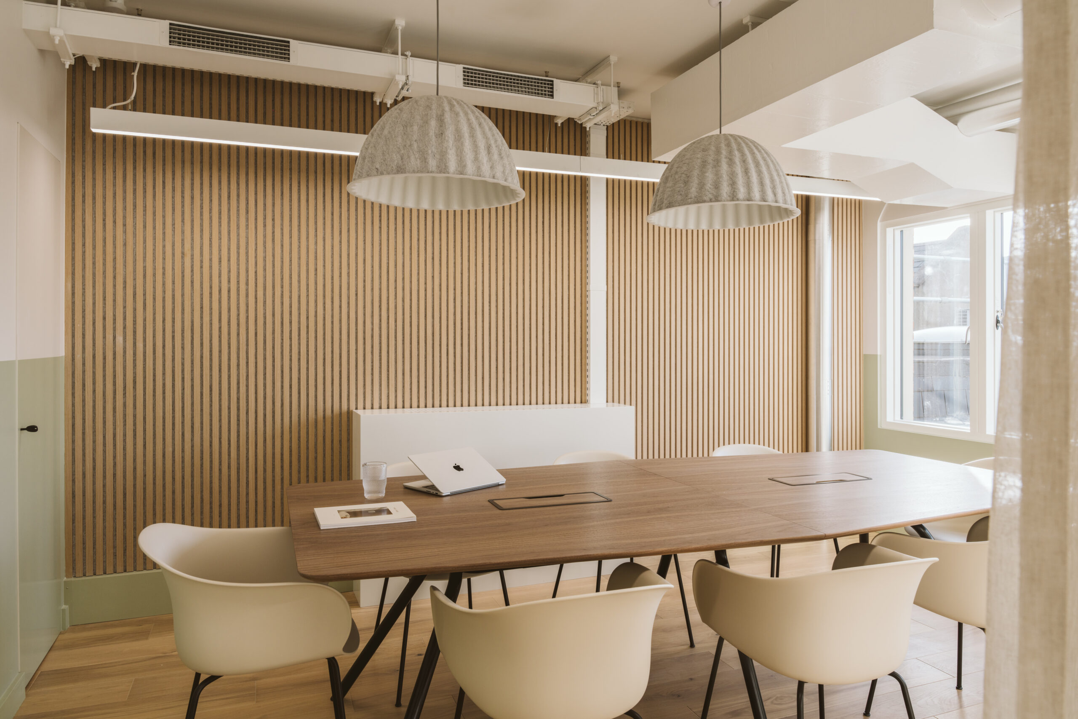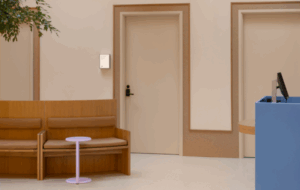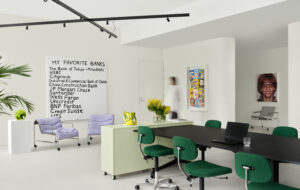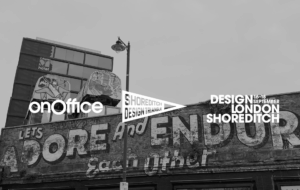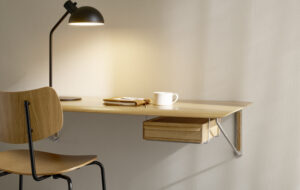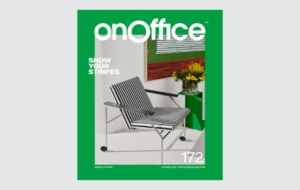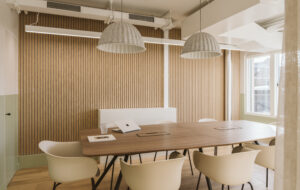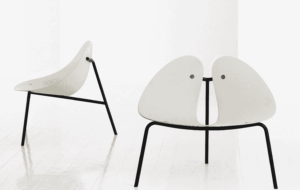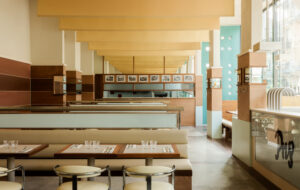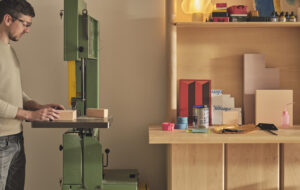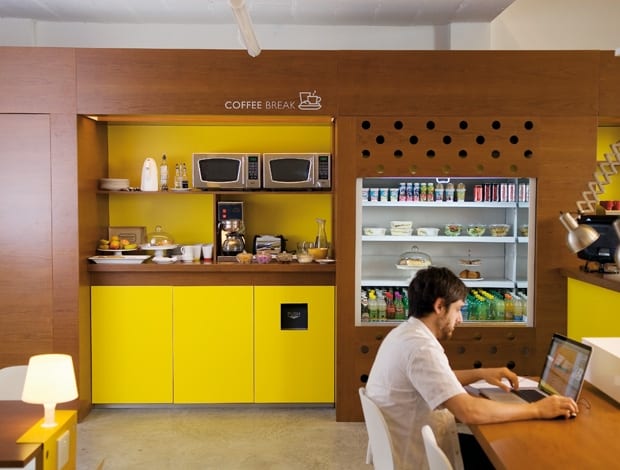 The scheme aims to meld the best elements of cafe and office working|The tables can slide up and down a channel for group work|Urban Station wanted a space that would appeal to nomadic workers|The first Urban Station includes two private meeting pods|Break-out areas with turf-like green rugs surround the workspace|Lamps hanging from the ceiling are the project’s defining feature|Lighting at the workspace recalls old-style shaving mirrors|Each workstation has built-in storage and a desk lamp||
The scheme aims to meld the best elements of cafe and office working|The tables can slide up and down a channel for group work|Urban Station wanted a space that would appeal to nomadic workers|The first Urban Station includes two private meeting pods|Break-out areas with turf-like green rugs surround the workspace|Lamps hanging from the ceiling are the project’s defining feature|Lighting at the workspace recalls old-style shaving mirrors|Each workstation has built-in storage and a desk lamp||
Porteños is the Spanish word used to describe a particularly Eurocentric type of city dweller in the port of Buenos Aires. Often used as a byword for hip young twentysomethinågs on the cutting edge of trends and fashions, the nearest UK equivalent would be the self-facilitating media nodes who inhabit Shoreditch, East London. In the southern hemisphere, too, the mobile worker is a familiar character in cities – running business from bars and coffee shops. Tasked with satisfying these nomads is Urban Station, an entrepreneurial collective with backgrounds that range from petrochemicals to advertising. Its goal is to combine coffee shop informality with the practicality of a workplace.
The first in what is hoped will be a franchise can be found in the Palermo Viejo (sometimes Palermo Soho). Once an edgy district full of car workshops, it has been colonised by the usual suspects: ad agencies, television companies and the like. Aware they were breaking new ground somewhat in attempting to create a new type of workspace, the Urban Station team turned to design consultants Total Tool. Juan Kayser, head designer of Total Tool Buenos Aires, was charged with transforming a “hole in the wall” into a viable business model without breaking the bank. “The building was just the wall. The facilities, the facade – that wasn’t there. It was just a hole, but they had very strong ideas about the aesthetic quality of the place,” says Juan Kayser. “They didn’t want a space that was cold, that referenced the office directly.” Harder to define, according to Kayser, was how the space would function. “This was a new business in a way. We weren’t dealing with an established typology like a bar or restaurant, so if you made it too complicated people would get confused. We had to explain to people quickly that you pay for time rather than a product.” To make things easy Kayser and his team installed a bright yellow branded entrance reception desk to prevent customers from wandering into the space and pulling up a pew. Made from warming, rich South American Incienso wood, it sets the tone for the rest of the space. Chains live and die on the strength of their branding, so establishing an easily recognisable and repeatable aesthetic was a must. Partly because of budget constraints and a need to create a casual environment cool enough to appeal to the hipsters, Total Tool employed a mixture of old bits and bobs along with new elements that populate the ground-floor workspace. “The vintage furniture in the lounge area came from flea markets around the area,” says Kayser. “Reupholstered. We also designed the tables and chairs.” Flexibility was high on the agenda. Electrical power cables were channelled through the polished concrete floor to power desks aligned on the floorplate. Supported by white steel legs, the tables slide up and down the channel so large groups can work collaboratively – rather like bon viveurs pulling tables together in a restaurant. Each workstation has built-in storage and a desk lamp. The project’s defining feature, and the one Kayser is most proud of, is a cluster of grey and yellow lamps made from the plastic sheets that overhang the workspace. “They are a strong element and I think I like them because we didn’t have a lot of time to make them. From designing to construction took five to six days.”
Lining the ground floor-perimeter is, if this were a traditional office, a breakout space. A pleasingly eclectic collection of second-hand furniture is arranged around some turf-like furry green rugs and low-key floor lamps. To deaden echoes an acoustic panel, doubling as an art piece, hangs on the wall while the lower quarter is clad in yellow paraiso wood. Following this yellow streak draws one towards the staircase at the rear of the space and up to the mezzanine floor. This floor houses a deuce of private meeting pods overlooking the workspace equipped with teleconferencing, LCD screen and projectors. Despite the high-tech gadgetry displayed here there is a faintly illusionary element to the project. Imperious meeting room doors are in fact factory-produced. Similarly, wooden slats cladding the meeting pods are made from more low-cost paraiso wood. But Kayser’s judicious allocation of resources and improvisation are testament to his team’s design skills – and the results are first class. Intertwining what are already familiar strands – the coffee shop and workspace – answers the question of financial viability of the so-called “third space” that 21st century workers are supposed to be flocking to. Reluctant to blow his own trumpet, Kayser modestly praises the client instead. “It was really interesting, the clients were so enthusiastic because they were starting this business.” Here’s hoping the format takes off this side of the Atlantic.

