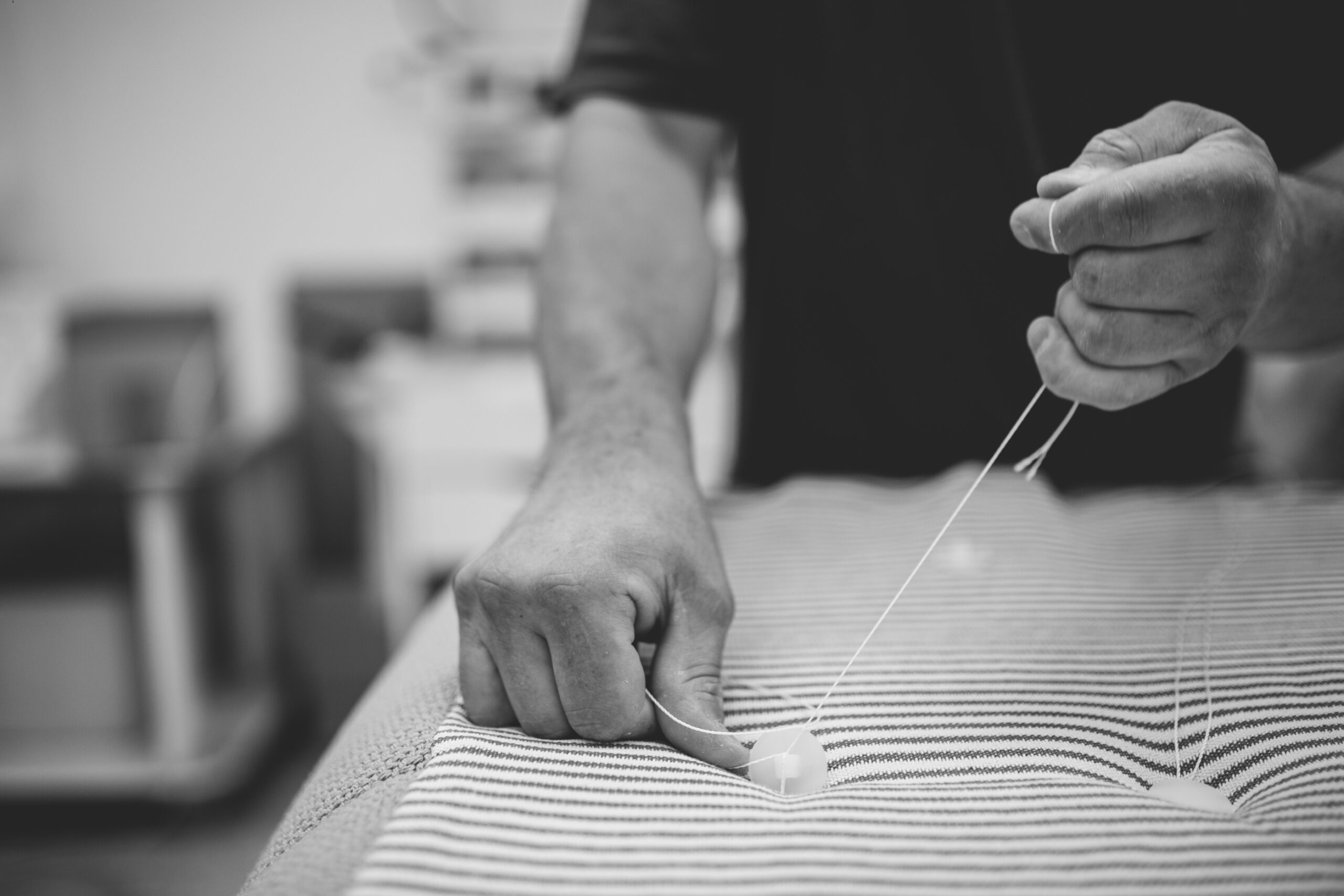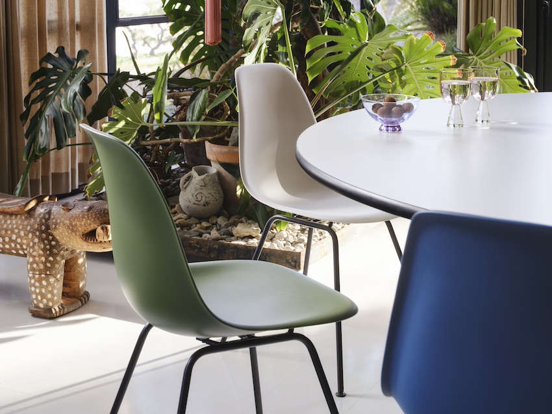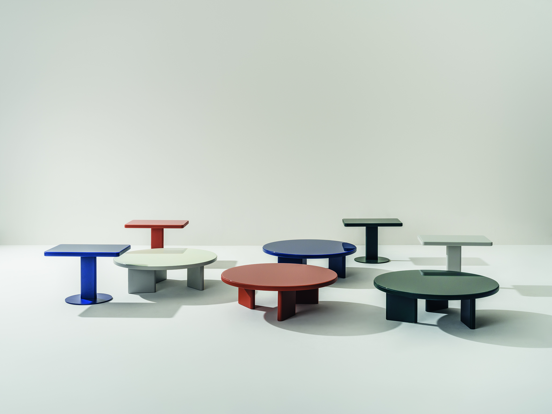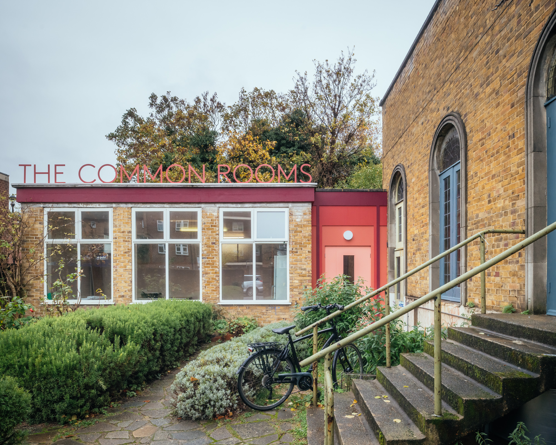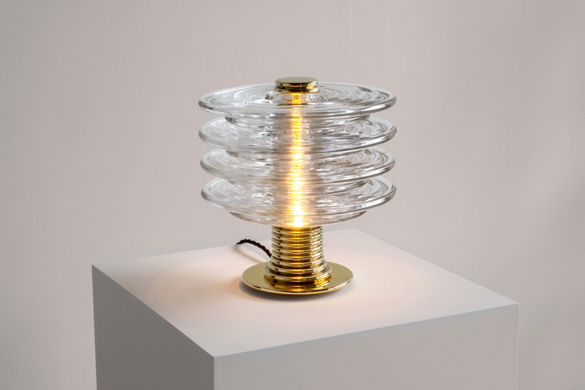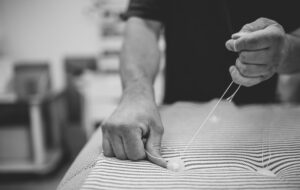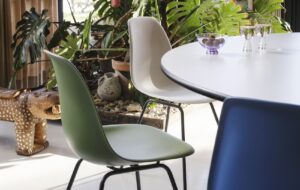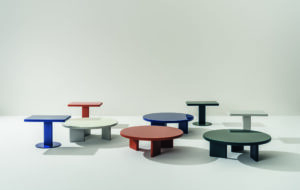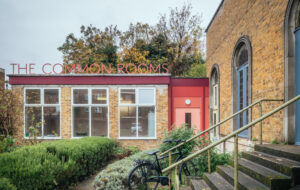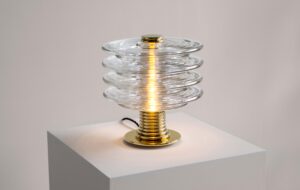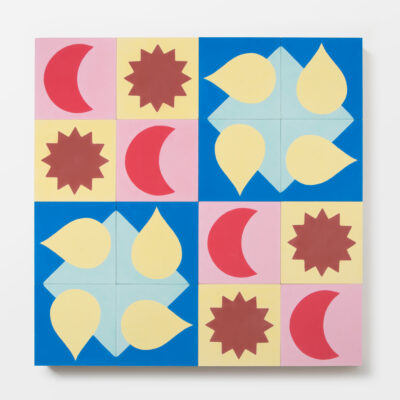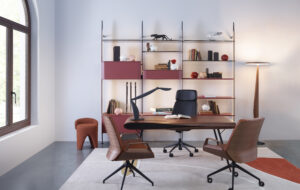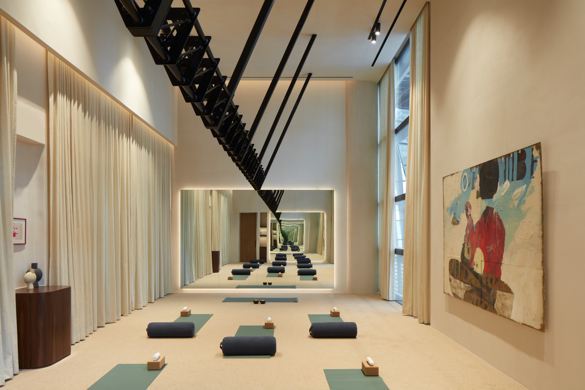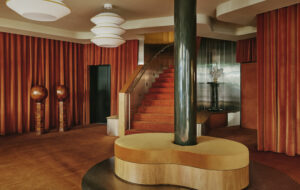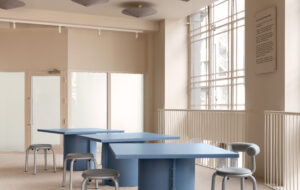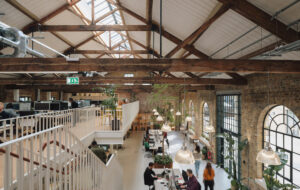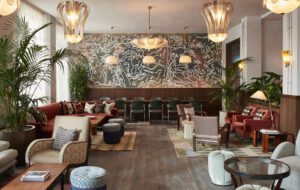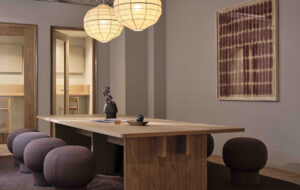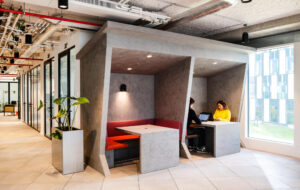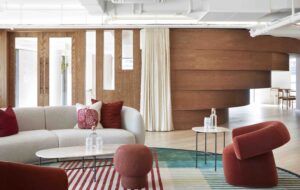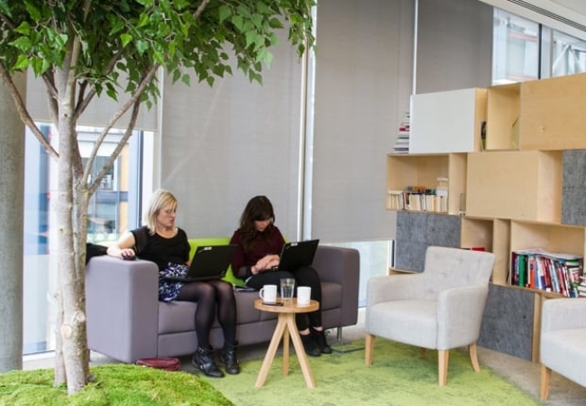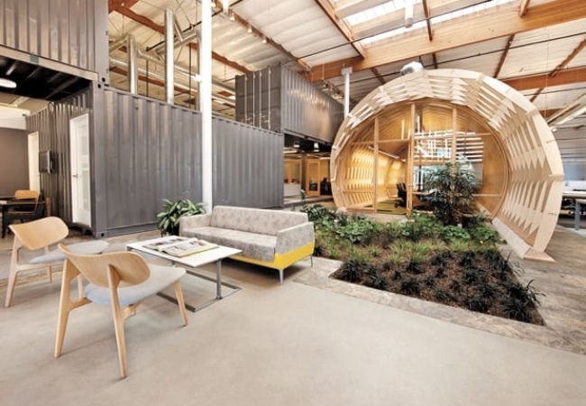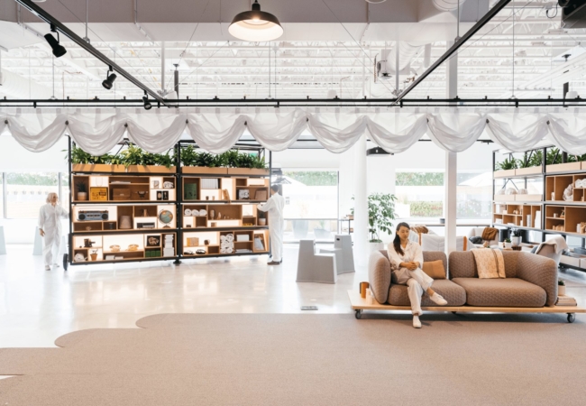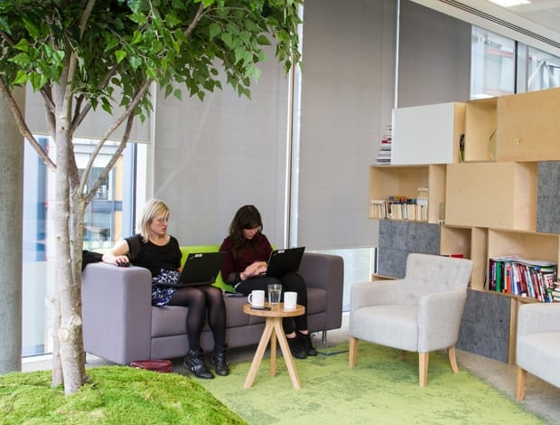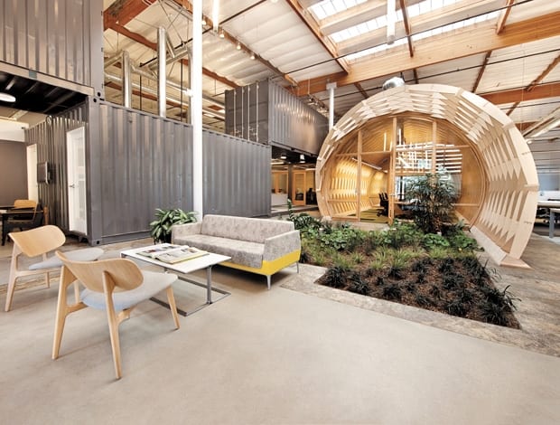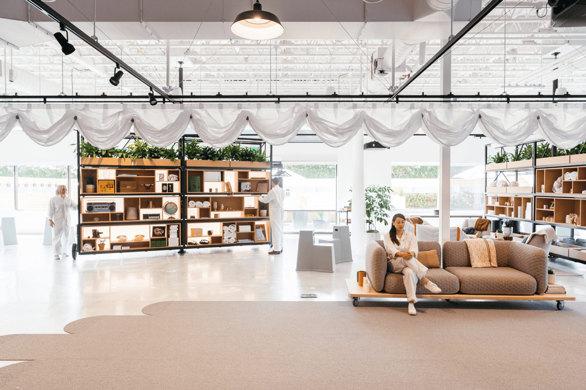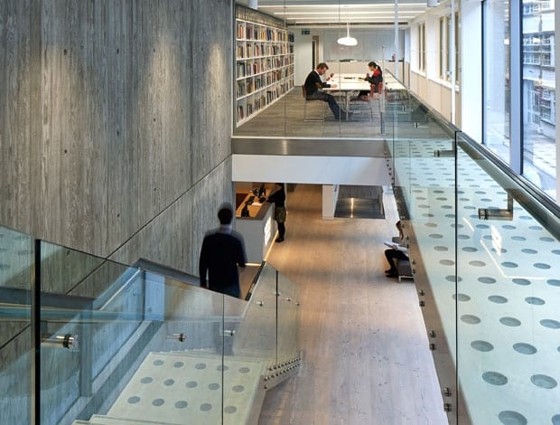 a new double-height glass-fronted reception area with a mezzanine-level exhibition space|The foyer showcases the four main building materials: timber, glass, steel and concrete|The concrete wall has been imprinted to mirror the grain in the Douglas fir shuttering of the entrance doors|Glass circles diffuse light through the stair|The strong diagnonal created by the stairwell contrasts with the grid-like shapes of the facade|The revamp marks a significant chapter in the Institution’s history: having been based in SW1 since 1926|The revamp marks a significant chapter in the Institution’s history: having been based in SW1 since 1926|There’s also workspace for 55 staff, a public conference centre, members’ facilities and a library|There’s also workspace for 55 staff, a public conference centre, members’ facilities and a library||
a new double-height glass-fronted reception area with a mezzanine-level exhibition space|The foyer showcases the four main building materials: timber, glass, steel and concrete|The concrete wall has been imprinted to mirror the grain in the Douglas fir shuttering of the entrance doors|Glass circles diffuse light through the stair|The strong diagnonal created by the stairwell contrasts with the grid-like shapes of the facade|The revamp marks a significant chapter in the Institution’s history: having been based in SW1 since 1926|The revamp marks a significant chapter in the Institution’s history: having been based in SW1 since 1926|There’s also workspace for 55 staff, a public conference centre, members’ facilities and a library|There’s also workspace for 55 staff, a public conference centre, members’ facilities and a library||
Hugh Broughton Architects has completed The Institution of Structural Engineers’ new headquarters in Clerkenwell. The project saw the retrofit of a four-storey 1960s office building, creating a new double-height glass-fronted reception area with a mezzanine-level exhibition space and a central cantilevered staircase.
There’s also workspace for 55 staff, a public conference centre, members’ facilities and a library.
The foyer, says founder Hugh Broughton, was concerned with showcasing the four main building materials: timber, glass, steel and concrete. Nowhere is this design principle more clearly in evidence than the staircase.
It is supported by a concrete wall has been imprinted to mirror the grain in the Douglas fir shuttering of the entrance doors. The treads are supported by red steel and formed in white pre-cast concrete, which are interspersed with glass circles that diffuse light through the stair.
The revamp marks a significant chapter in the Institution’s history: having been based in SW1 since 1926. The move to Bastwick Street acknowledges the preponderance of engineers and indeed architects in the EC1 area.
The 1600sq m development ticks numerous sustainability boxes using smart technology. These include the mixed mode ventilation system, which prevents overheating and allows minimum energy consumption when cooling is not required and high efficiency LED lighting. The system used in conjunction with controls carefully balances daylight and artificial light as the latter is needed.
The provision of video conferencing and webinar facilities further reduces members’ carbon footprint by lessening the need for international travel.

