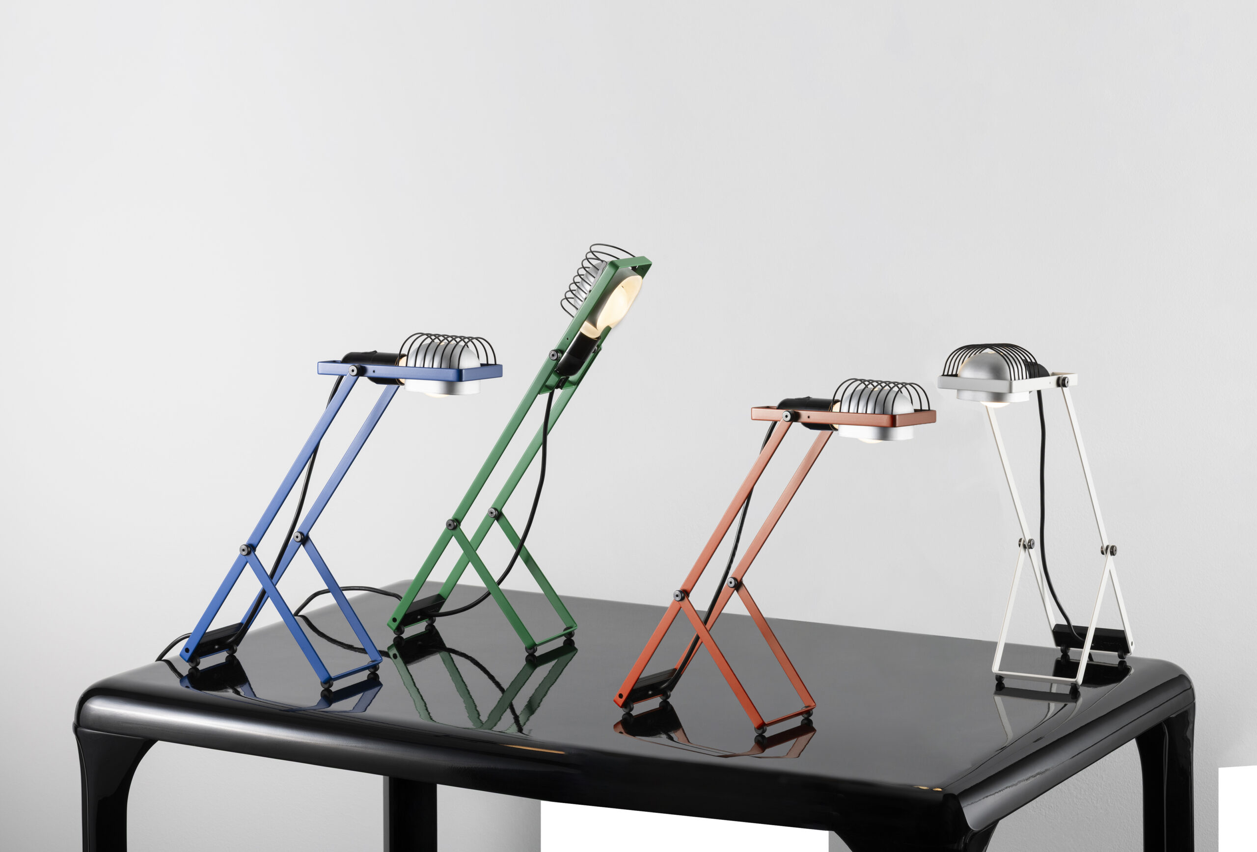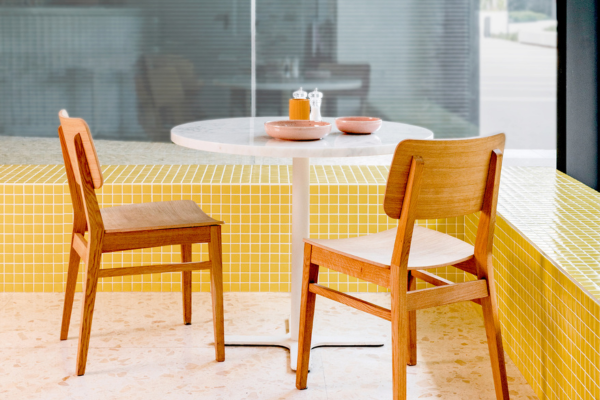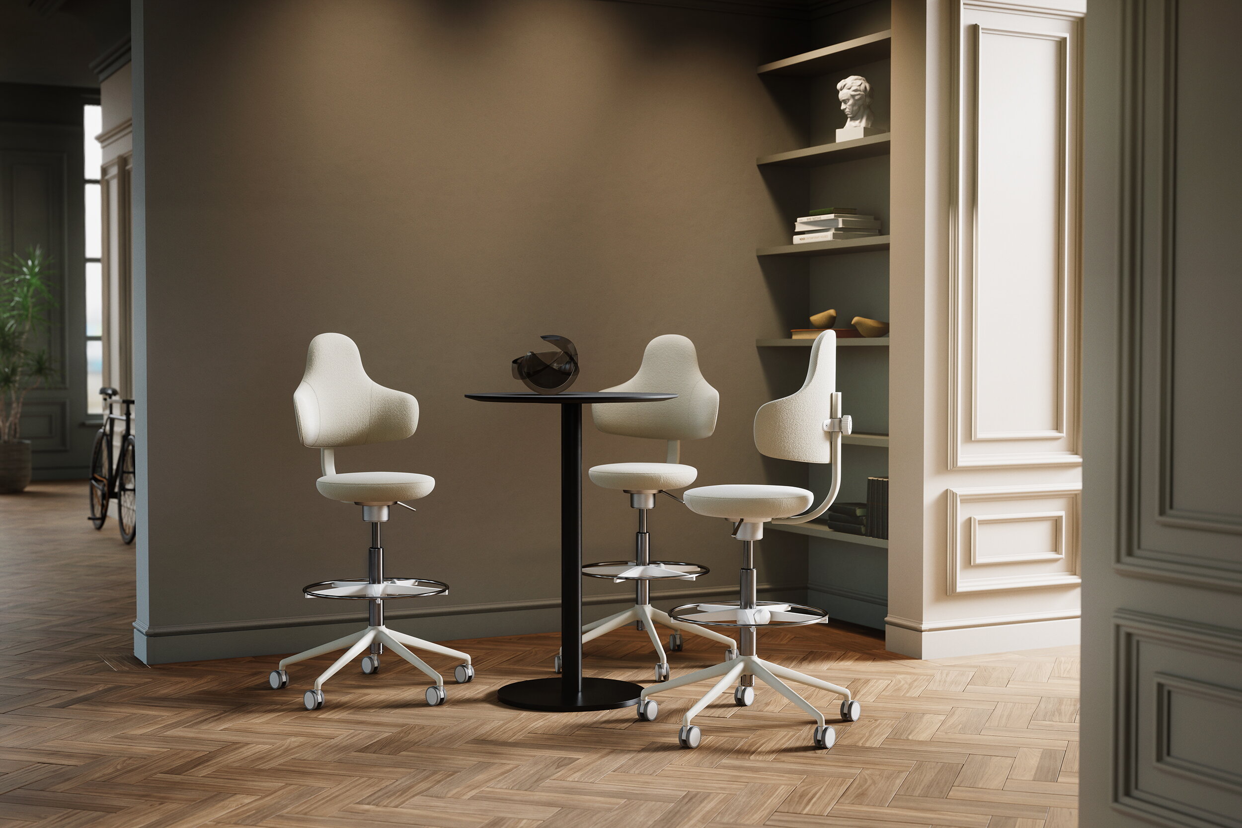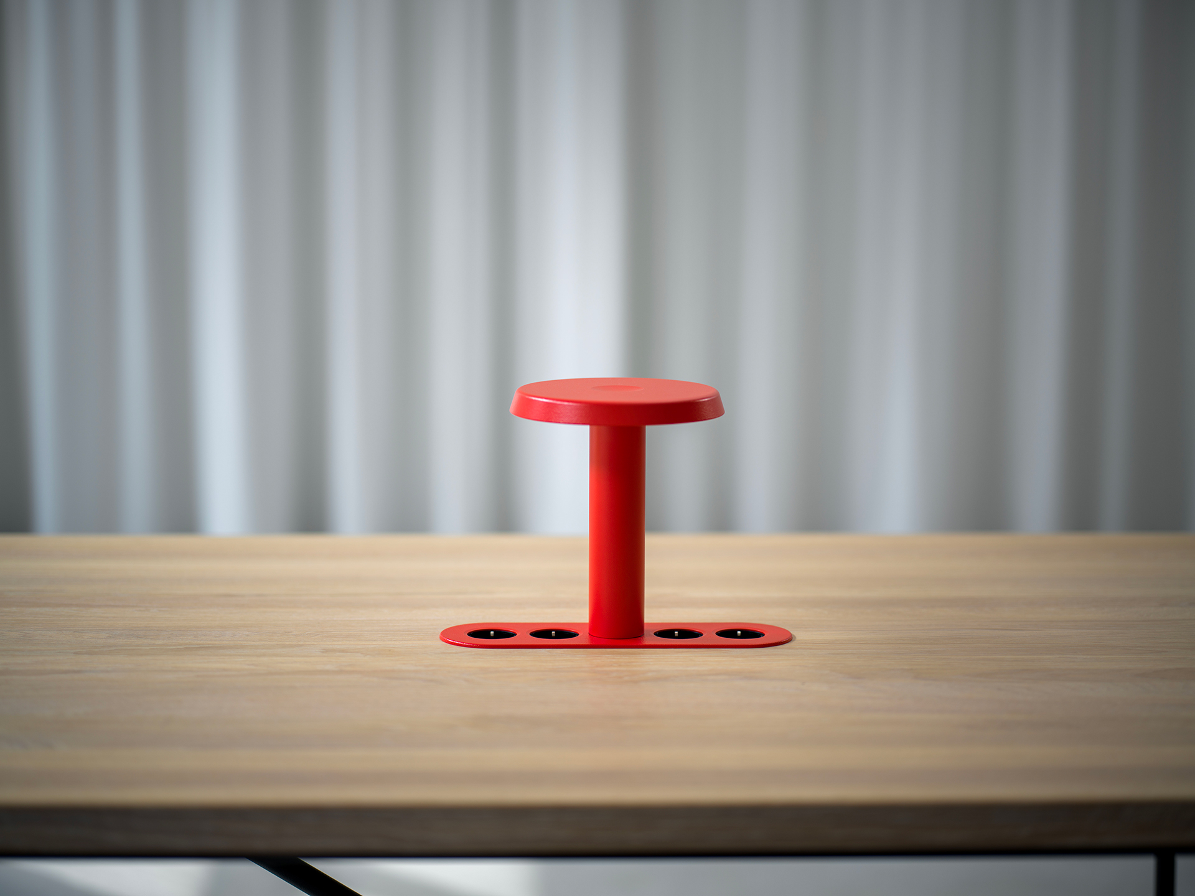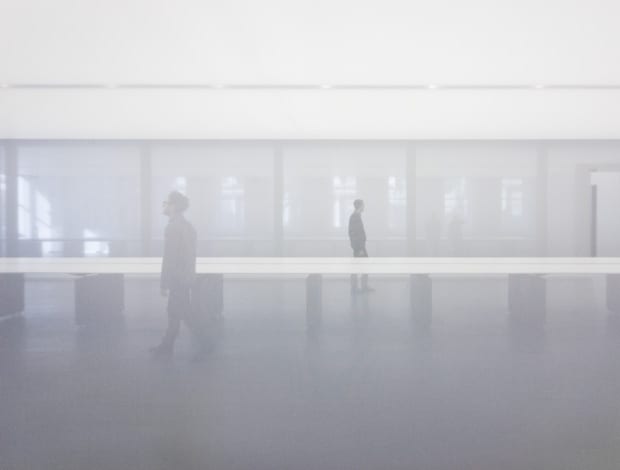 Nylon partitions create foggy views into the adjoining workspace|Glass walls splice the long tables, creating sealed-off meeting space|Pleated felt wraps around the walls of one of the editing suits|Gauze and effect: light and sound can both penetrate the walls||
Nylon partitions create foggy views into the adjoining workspace|Glass walls splice the long tables, creating sealed-off meeting space|Pleated felt wraps around the walls of one of the editing suits|Gauze and effect: light and sound can both penetrate the walls||
The all-white New York office of bicoastal US production company Logan – it has one foot, as it were, in the Big Apple, the other in Los Angeles – resembles a stylish film set more than a workaday workplace. And more specifically Logan’s offices recall the set of a futuristic movie like the 1965, black and white sci-fi classic Alphaville or – by strange coincidence – Logan’s Run, the 1976 flick starring Jenny Agutter and Michael York, which featured pure white, spatially ambiguous, visually disorientating sets.
There are two major differences between Logan’s Run and its near-namesake Logan though. The former’s inhabitants barely had to work and were condemned to die at the age of 30. And, unlike Alphaville, the new office, where employees work in advertising, video games and feature films, is devoid of the 1960s movie’s clunky computer. But, aesthetically, both make a virtue of ghostly pallor.
Measuring 650sq m, the Logan office occupies the corner of a second-floor loft space in SoHo, and was designed by Brooklyn architects Solid Objectives – Idenburg Liu (SO-IL). Its crisply minimalist interior has mainly white walls, with floor-to-ceiling partitions fashioned out of stretched translucent, nylon sheets resembling film-projection screens. Stretched PVC covers the ceiling, which has been backlit to provide an eerily even lighting source.
Two long, identical rooms, split by one of the aforementioned diaphanous partitions, form the backbone of the office, which accommodates a maximum of 55 people. Both rooms are furnished with a 6m long, monolithic table, with glass partitions splicing the tables to create a smaller meeting room and private offices – acoustically sealed off, but still visible.
Skirting the whole length of one wall are a smaller, felt-lined, soundproofed editing suite, a recording room, and rooms for the server and heating and cooling unit. At right angles to these rooms are a hallway, cloakroom, reception, two other editing suites, a kitchen and toilets.
The interiors’ clean lines are uninterrupted by the messy clutter of a more conventional workplace: filing cabinets, desk lamps, and so on. Yet, in contrast to their crisply rectilinear layout, SO-IL’s objective was to create an ethereal interior. Generally favouring minimalist, all-white spaces, the practice is in hot demand: its projects include the HQ of Antwerp’s provincial government, some student housing in Athens and a serpentine structure of tents for New York’s first Frieze Art Fair, held last May. Waxing lyrical about Logan’s office, the press blurb proclaims: “Together, the seamless fabric on the partitions, the luminous ceiling and continuous desks create an environment of abstraction and scalelessness.”
Yet there’s a practical rationale behind this unorthodox, ultra-stylised, determinedly neutral design. It’s intended to be super-flexible – the two long rooms with their communal tables exemplifying this – because most of Logan’s staff are freelance consultants hired to work on a short-term basis on individual projects.
SO-IL had a dream brief in that it was extremely open – it simply had to respond to Logan’s “dynamic working model”, as the office’s project architect Ilias Papageorgiou describes this constantly changing influx of freelancers. “The office therefore had to be able to contract and expand easily,” he says. “This ever-changing work setting requires few personalised workstations and rooms, and a great deal of flexibility. We also had to foster a sense of collaboration and community for the staff, who are often strangers to each other, to make it easier for them to build teams. Because the fabric walls are translucent and don’t block the sound, a sense of a shared space is maintained.”
With the office’s aesthetic so radically dematerialised and abstract, its focus is more on intangible qualities, specifically the way it’s lit. In this monochrome space, the lighting is subtle, nuanced, almost lacking in tonal contrast, partly because the PVC ceiling casts an even, almost shadowless light. Plenty of daylight also floods in through an abundance of windows. The only variations in light, therefore, are created by this natural light when it hits the fabric partitions, where it changes colour and tone throughout the day.
This exploitation of light is unconventional in this context, according to Papageorgiou: “The typical approach for a company whose work is entirely digital is to block out the natural light, as sunlight can create glare on computer screens. But we wanted to deviate from this model and let daylight in. The fabric walls also diffuse this and help reduce glare.”
SO-IL’s aim was – to quote the press blurb again – “to create the illusion of reflections when people look into adjacent spaces, creating a dreamlike, surreal interior … Looking through layers of fabric, people and objects perpetually appear almost out of focus.” It also claims that the symmetry of the two long rooms reinforces this impression but surely the opposite is true. Doesn’t this classical, ordered symmetry make the interior less spatially ambiguous? “The organisation of the space is symmetrical in plan and so classical in this sense,” concedes Papageorgiou. “Even so, the translucency of the fabric creates a multilayered look. And the experience of looking through it varies hugely, depending on where you’re standing and the angle from which you’re viewing the walls.”
I put it to him that the office is reminiscent of futuristic sci-fi movies, or abstract art – it occurs to me that it also recalls Russian Suprematist artist Kazimir Malevich’s painting White on White, of 1918. Papageorgiou’s cryptic answer is as understated and neutral as the style of Logan’s office itself: “We get inspired by many things that include movies and other types of art.” Even so, the space is undeniably cinematic – aptly so, given that Logan is a film-making enterprise.


