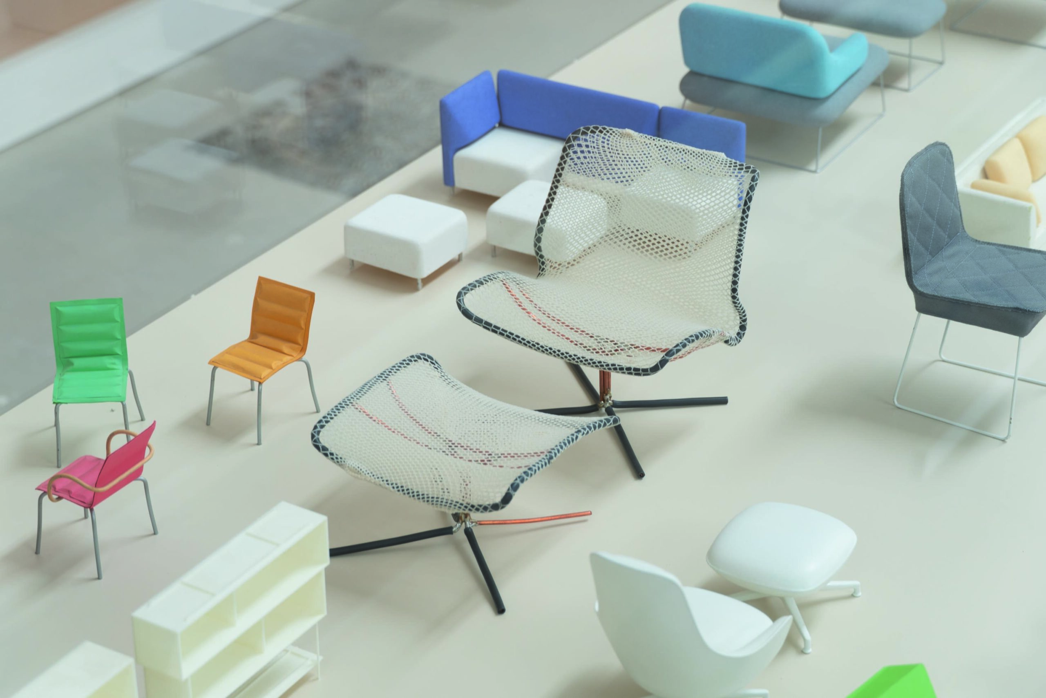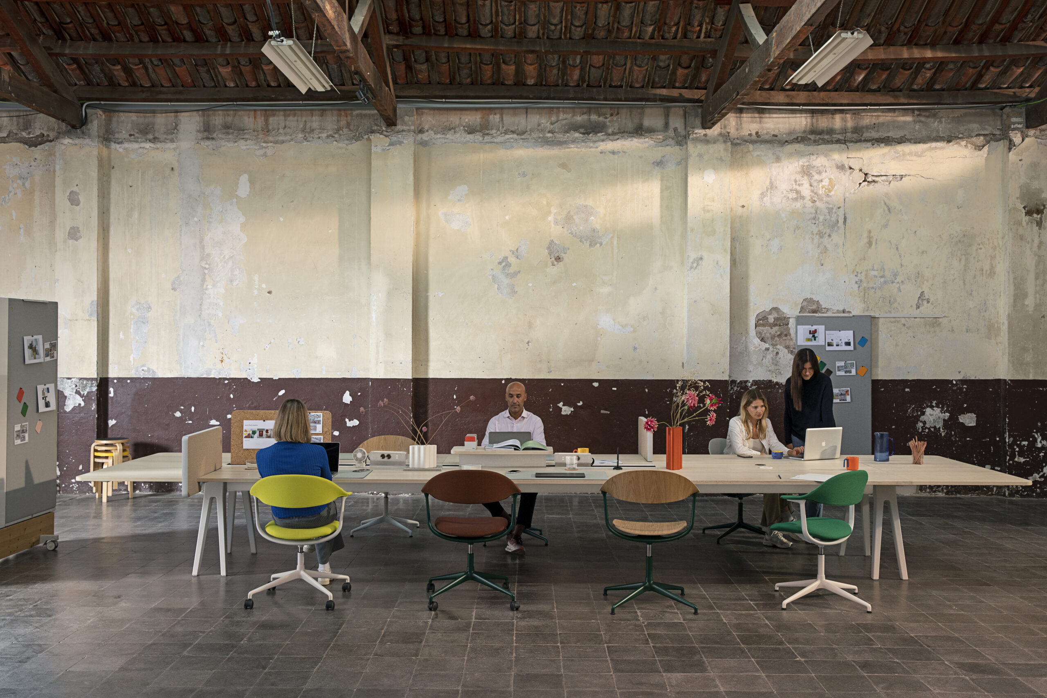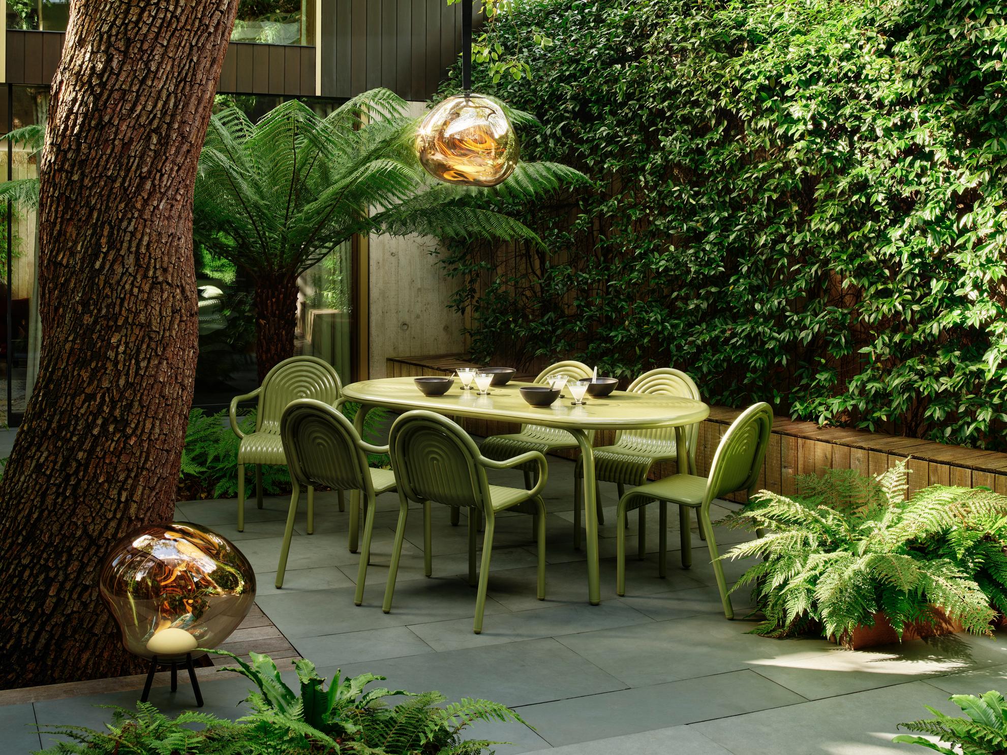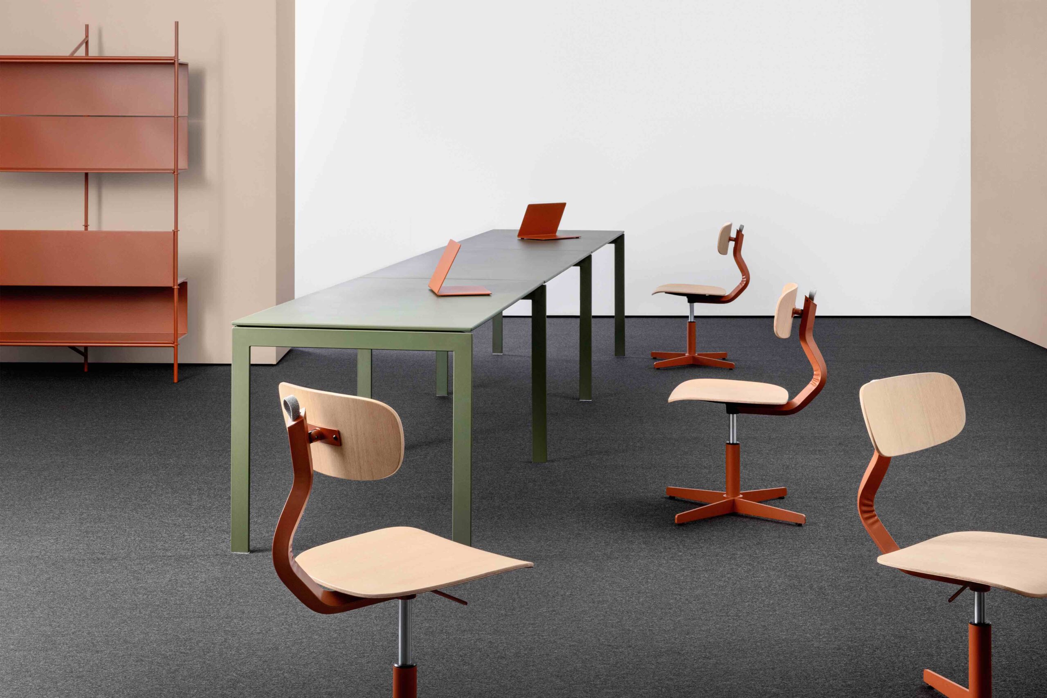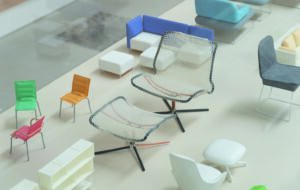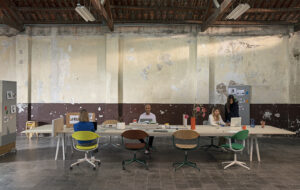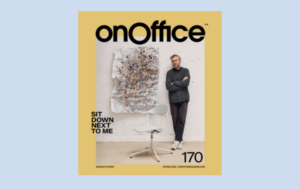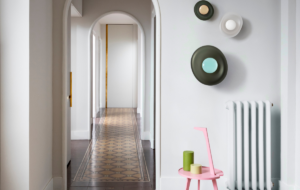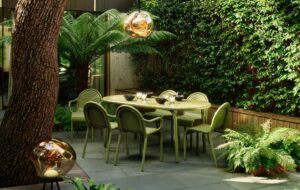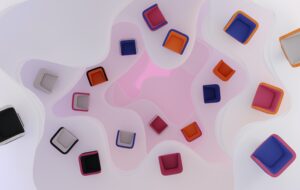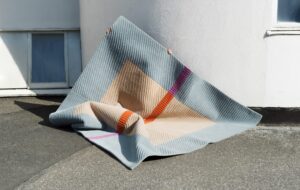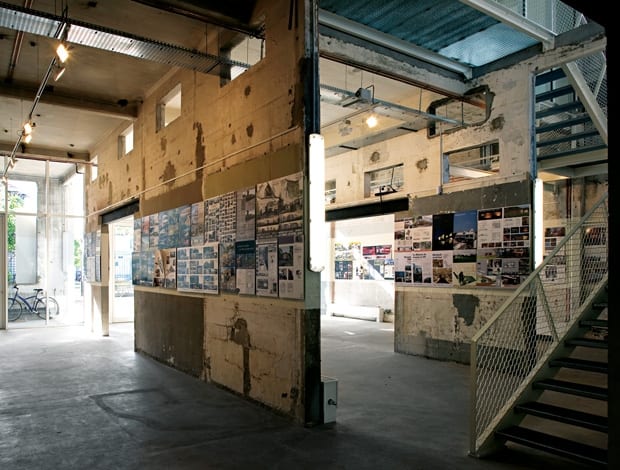 A 1930s factory provides a soulful HQ for two architectural institutions|A former electrical powerstation, the building dates back to the 1930s|The central stair connects three floors of offices housed in the former electrical silos|Sunlight streams into the first-floor meeting rooms through large industrial windows|Glazed walls separate the Order of Aquitaine Architects’ offices|The building’s soffits are encased in galvanised steel|The architects’ training centre in the new extension|The extension’s inversed double-sloping roof||
A 1930s factory provides a soulful HQ for two architectural institutions|A former electrical powerstation, the building dates back to the 1930s|The central stair connects three floors of offices housed in the former electrical silos|Sunlight streams into the first-floor meeting rooms through large industrial windows|Glazed walls separate the Order of Aquitaine Architects’ offices|The building’s soffits are encased in galvanised steel|The architects’ training centre in the new extension|The extension’s inversed double-sloping roof||
Fabre/deMarien has revamped a 1930s electrical powerhouse to create a soulful HQ for two Bordeaux architecture organisations
A project’s success or failure often hinges on the relationship between architect and client. This delicate alliance can be all the more fraught when the client in question happens to be an architectural organisation. So when Bordeaux-based practice Fabre/deMarien won the competition to transform a 1930s electrical powerstation into a headquarters for the Aquitaine Order of Architects (a regional government institution and regulatory body), they must have suspected their architectural knowledge and persuasive skills would be tested in equal measure.
“I think it was hard for them to not give ideas or propose some solution,” says project architect Julie Fabre.
The brief was multi-faceted, comprising offices and training facilities for the Order and offices for Bordeaux-based architectural watchdog Architecture and Public Contracts (A&PC).
Previously, the factions lived in separate buildings in Bordeaux’s town centre.
“They wanted to create a spot for architecture and maybe also to communicate better,” says Fabre.
To achieve this, the practice broke the project down into three sections: the courtyard, the existing building and a new extension ensuring clearly defined yet connected spaces. Providing a natural buffer from the roadside, Le 308’s courtyard can be used to exhibit large-scale architectural prototypes and as an area where visitors and staff can break out the baguettes and camembert.
The courtyard is overlooked by large windows set in an industrial facade. The simple symmetry and elegant proportions ensure the building isn’t a domineering presence. Any wannabe architects must surely be inspired by the Bordeaux crest of arms above the entrance.
Access to the building was to be the first bone of contention between client and architect. To protect against inclement weather, Fabre proposed a second glazed curtain wall set two metres back from the original concrete – thereby creating a loggia with the first-floor office space.
This had the added bonus of shielding the glazing from the sun.
“It was difficult to make them understand because they wanted more space on the inside,” says Fabre.
On this occasion architectural acumen took precedence over floor meterage and the practice got its way. Connecting the two levels is a steel staircase retained from the original building.
Inside, Fabre took an unfussy approach to the design, leaving Le 308 in its purest form wherever possible. This was born partly from the inevitable budget restrains, but moreover an earnest desire to preserve the building’s integrity.
“We proposed a very simple project because we did not have a lot of money. It was just adding some dress or decoration for the offices and leaving the factory,” says Fabre. The ground floor in the old factory is dedicated primarily to 220 sq m of exhibition space. Located in the new extension are the conference hall and architects’ centre.
Bisecting these sizeable communal spaces are three levels of offices housed in the factory’s electricity transformer silos. Stretching the width of the building, each office is double orientated for maximum natural light and ventilation, with stairs and walkways connecting the different floors.
“This is important because more and more we see offices without opening windows,” says Fabre.
Again, the architects used their resources frugally, partitioning a series of workspaces with glazing, but ultimately collaborating with the existing structure to form the building’s nerve centre. Towards the entrance above the ground-floor exhibition hall sit additional Order of Architects’ offices, separated from the other tenants by a steel staircase and a large meeting room.
“The stripped-down industrial feel was a step too far for the client – they decided to paint the walls white”
“Before all this they [the different groups] were in different buildings,” says Fabre. “They decided to go into one building but still needed to have different spaces. Although they are all architects, the exhibition, conference and learning centre could not be in the same area.”
Cramming all these entities into one structure forced Fabre to build on any and all space available. Therefore the new extension pushed the site restrictions to the limit. A white, single-storey, metal-framework construction housing both the training centre and conference room, it was in danger of blocking out sunlight from the lower level silo offices.
To solve this little conundrum, Fabre constructed an inversed double-sloping roof that tapers down to an apex in the centre. Neatly matching this detail are trapezoid-shaped windows in the office block. Throughout the building electrical infrastructure is intombed in galvanised metal casing – “the vocabulary of factories”, says Fabre.
“It was hard for us – it was like another project in itself to make the route of each cable,” she says. “Normally, you don’t care about that because it is all in the ceiling. We decided to make it really visible.”
Revamps of existing structures are inherently sustainable projects, but it’s fair to say Le 308 is not an environmental vanguard. Biomass boilers are eschewed for a more old-fashioned gas version, while the new build relies on a double-flow air-conditioning system, which can be run at night to cool the building. The existing building is insulated externally and a double-skin cladding on the extension complements adjustable textile solar screens on the northwest elevation. Despite Fabre’s major efforts to ensure the factory’s original fabric remained intact, the stripped-down industrial feel was a step too far for the client.
“Two months ago they decided to paint the walls white,” she says. “They used to be in a very cold building so it was quite a shock for them.”
This snub came as quite a shock to the practice too.
“We used to love it,” says Fabre.
With an architect as a client, a difference of opinion was almost inevitable, but it seems a pity to tamper with a soulful building like Le 308. However, as Fabre admits, had the purse strings been longer the building could have looked radically different. “Maybe if the budget was two times bigger we would have done a totally different project. But we think what we have done is very interesting, even though we didn’t have much money.” We concur.

