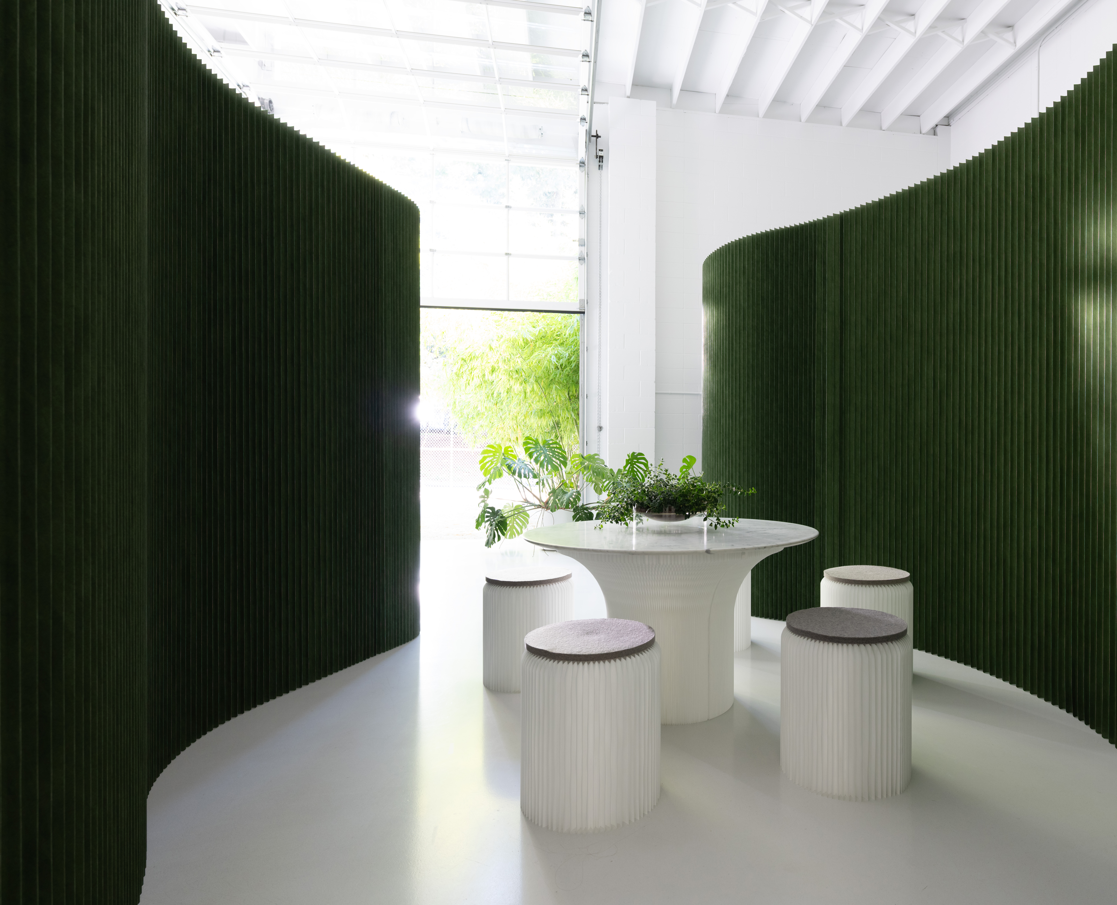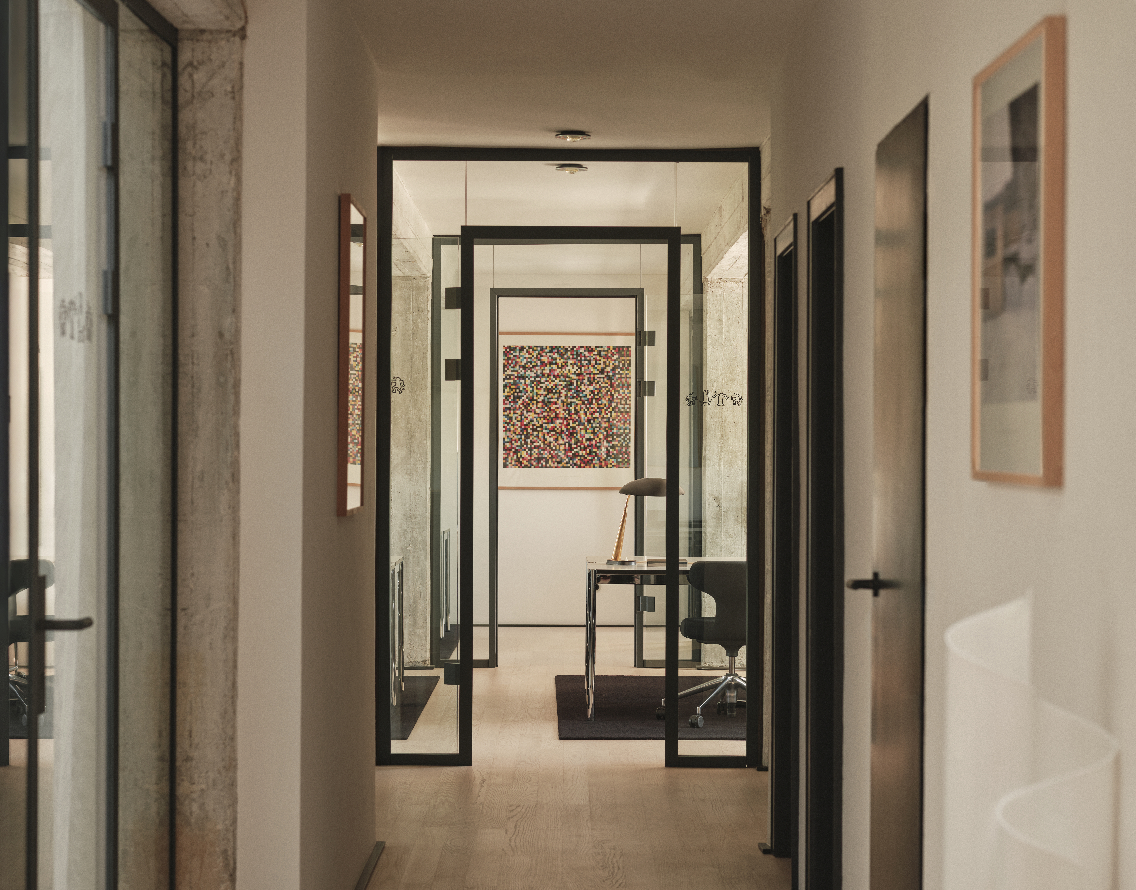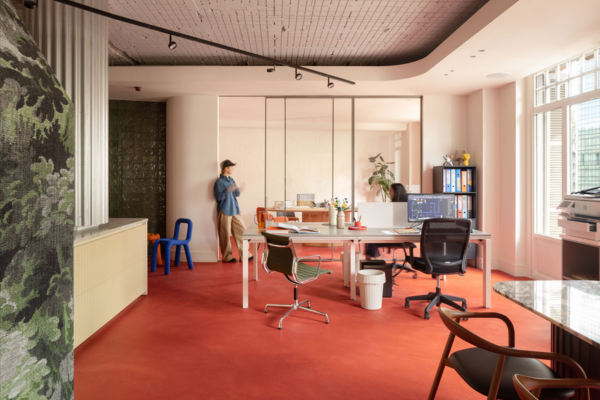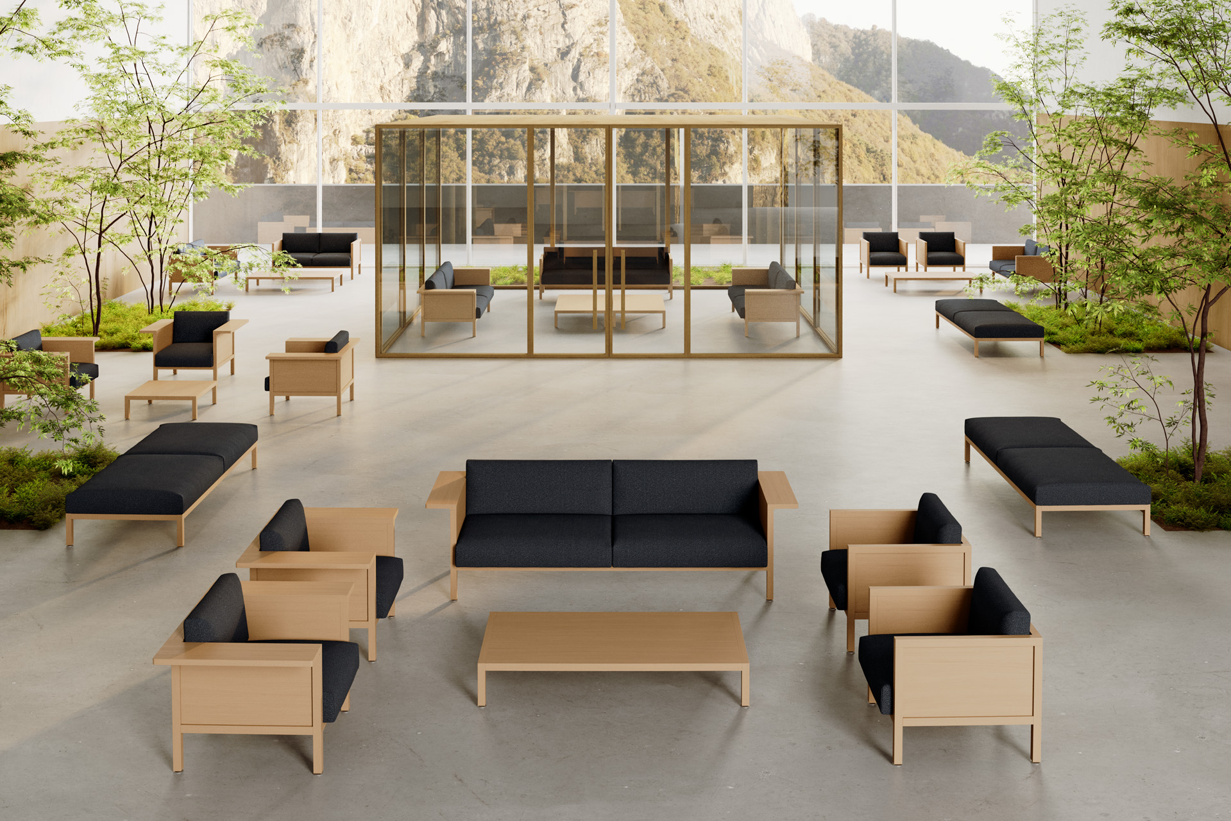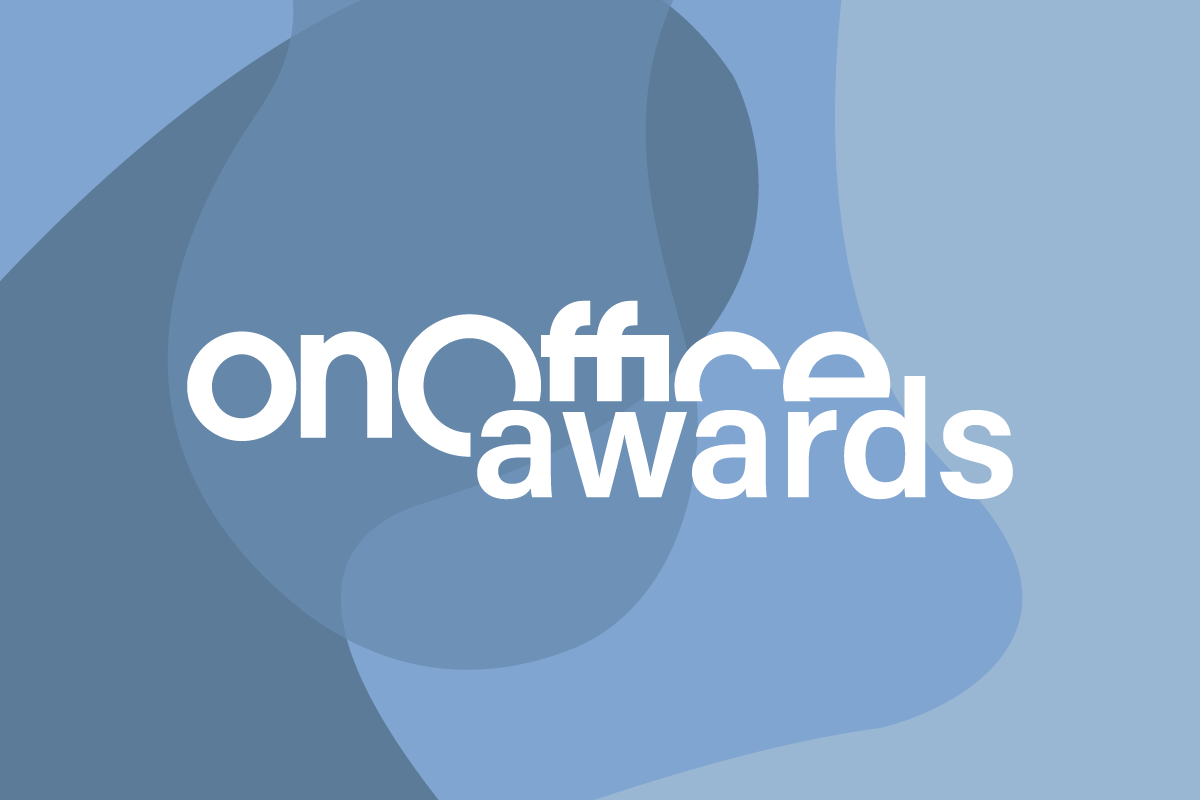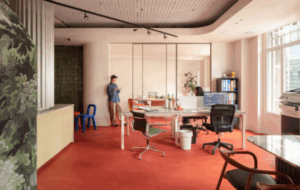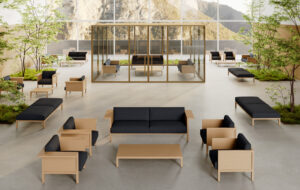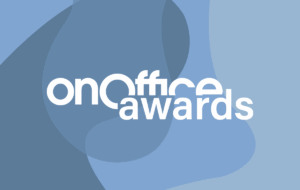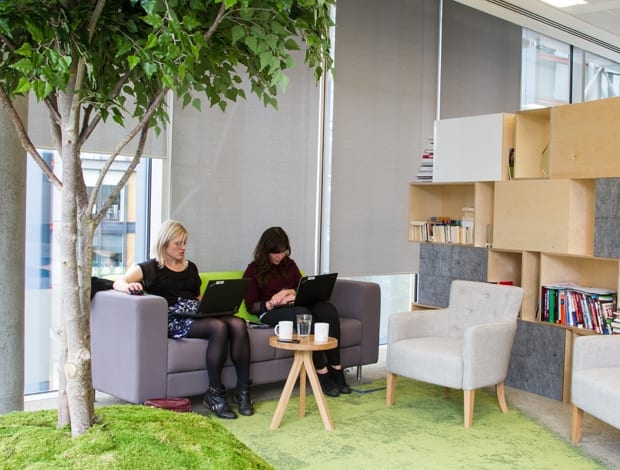 The ‘library’ area designed to feel like a park|The marketplace stage|Brainstorming boards mounted on pallet-like structures|Splashes of colour throughout the office enliven the simple wooden backdrop|grass-coloured rugs signal the break-out areas|All staff are provided with free lunches|The main dining area||
The ‘library’ area designed to feel like a park|The marketplace stage|Brainstorming boards mounted on pallet-like structures|Splashes of colour throughout the office enliven the simple wooden backdrop|grass-coloured rugs signal the break-out areas|All staff are provided with free lunches|The main dining area||
Peldon Rose has created a campus for the online fundraising platform JustGiving. The company was moving into new offices in Southwark and needed an office that was both transparent and frugal to align itself with the charities that make up its client base.
Instead of a standard reception area, the office’s first point of contact is its ‘marketplace’ in the centre of the room, which visitors are drawn towards by a walkway that flows around the structure.
The marketplace features a timber stage that fully exposes its basic construction. The stage is used for public seminars, company briefings and gatherings. It leads directly onto the boardroom, which is only partially separated by blue ‘pallet-inspired’ doors.
“The open layout with the public area in the middle beside the boardroom reflects [JustGiving’s] culture of transparency,” senior project designer Gordon Burne told onoffice. “And the pallet doors means it’s not too fancy.”
The floor is littered with colourful soft-seating dots and basic wooden benches. Splashes of bright colours and other roughly constructed features proliferate across the floor to create a cohesive whole. Whiteboards for brainstorming and privacy screens are built from pallet-like structures, while wooden ‘huts and hideouts’, designed to resemble temporary put-up jobs, provide quiet areas and meeting spaces. These are lined with reused carpet tiles and wall cladding to dampen the acoustics.
In one corner, a tree sprouts from a patch of fake grass within a makeshift library area corralled within a curved wall of stacked plywood boxes. The tree is nicknamed the ‘Generosi-tree’ in jokey reference to the business. Burne explained that it’s a chance for staff to get away from the office into their own little park area.
The numerous breakout areas are demarcated by grass-green flooring. These include the techies’ war zone “for when the shit hits the fan”, and a lunch area that serves free meals to all employees. The latter is completed with an all-important ping-pong table for the “avid ping-pong fans”.
“I think the real standout features of the project are the casual design language and the openness and flexibility of the marketplace in what is still a contemporary and high-tech office environment,” said Byrne.

