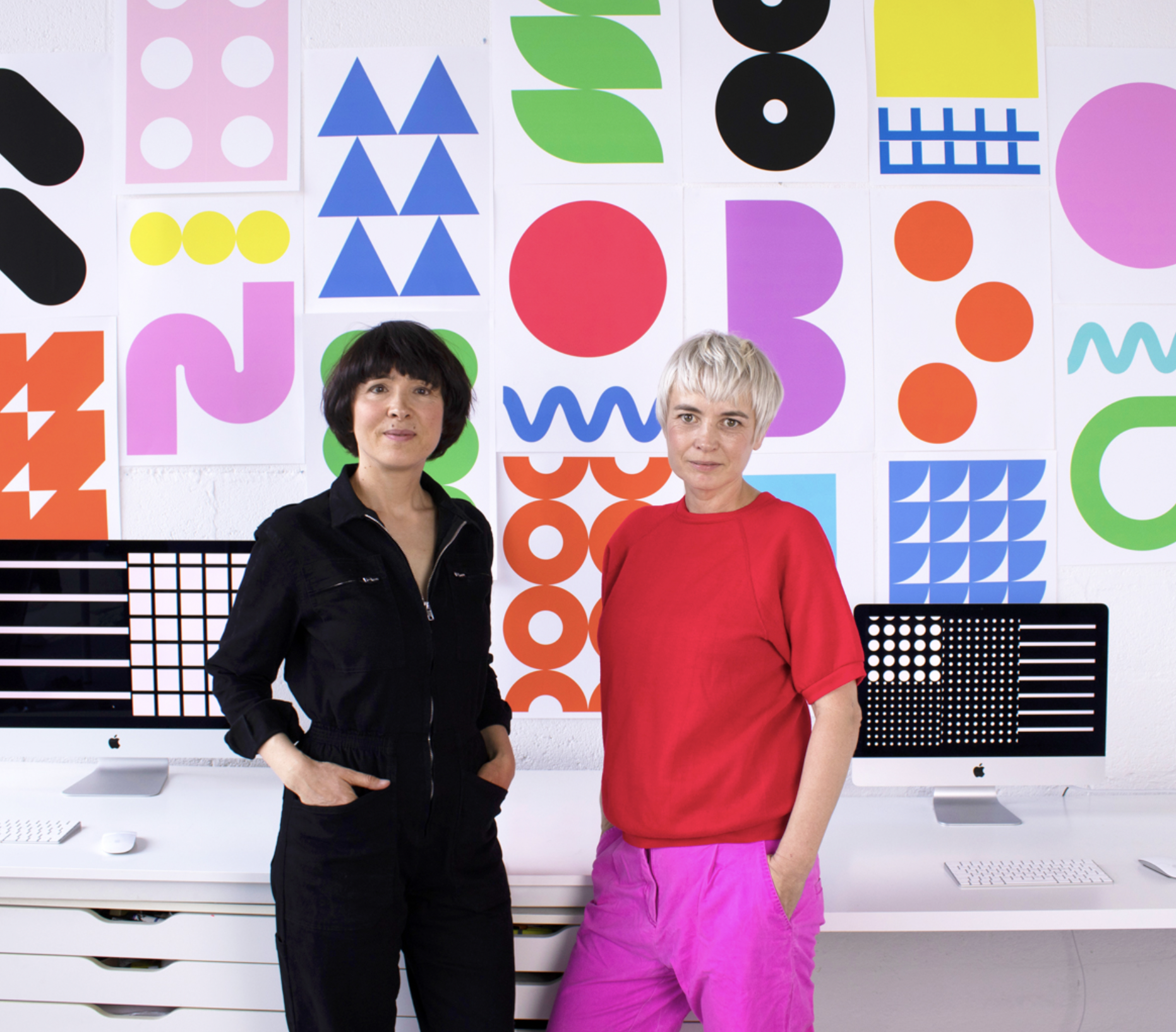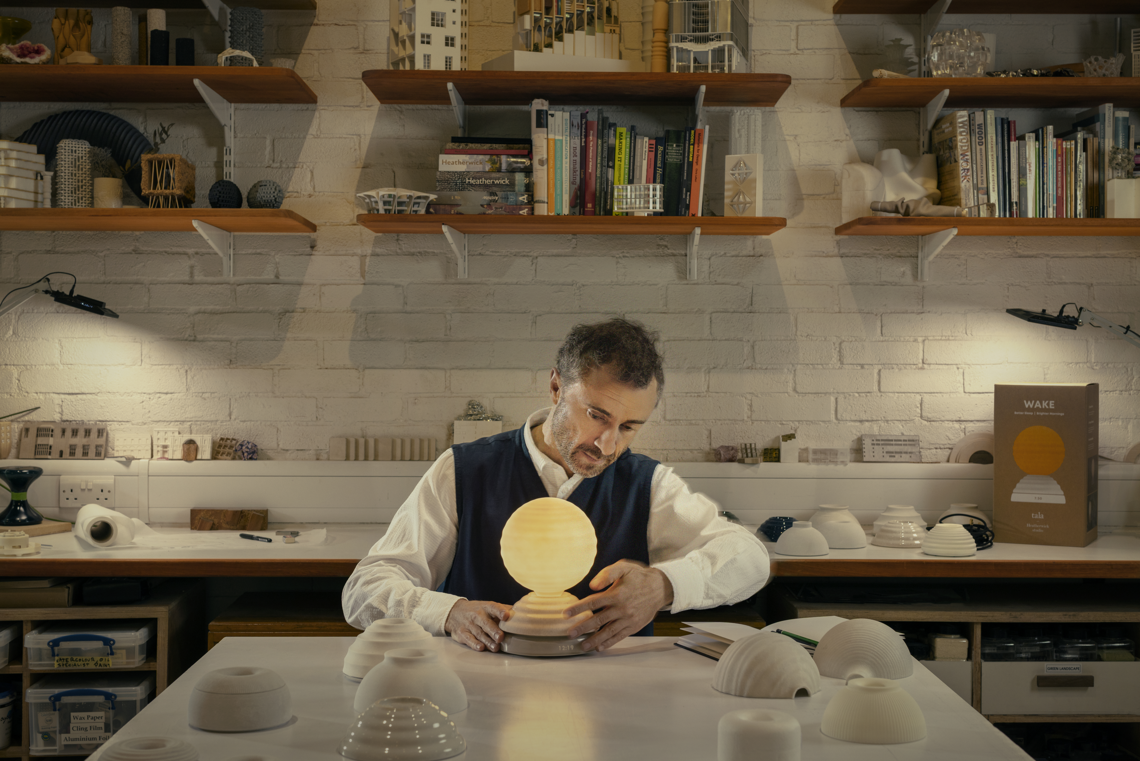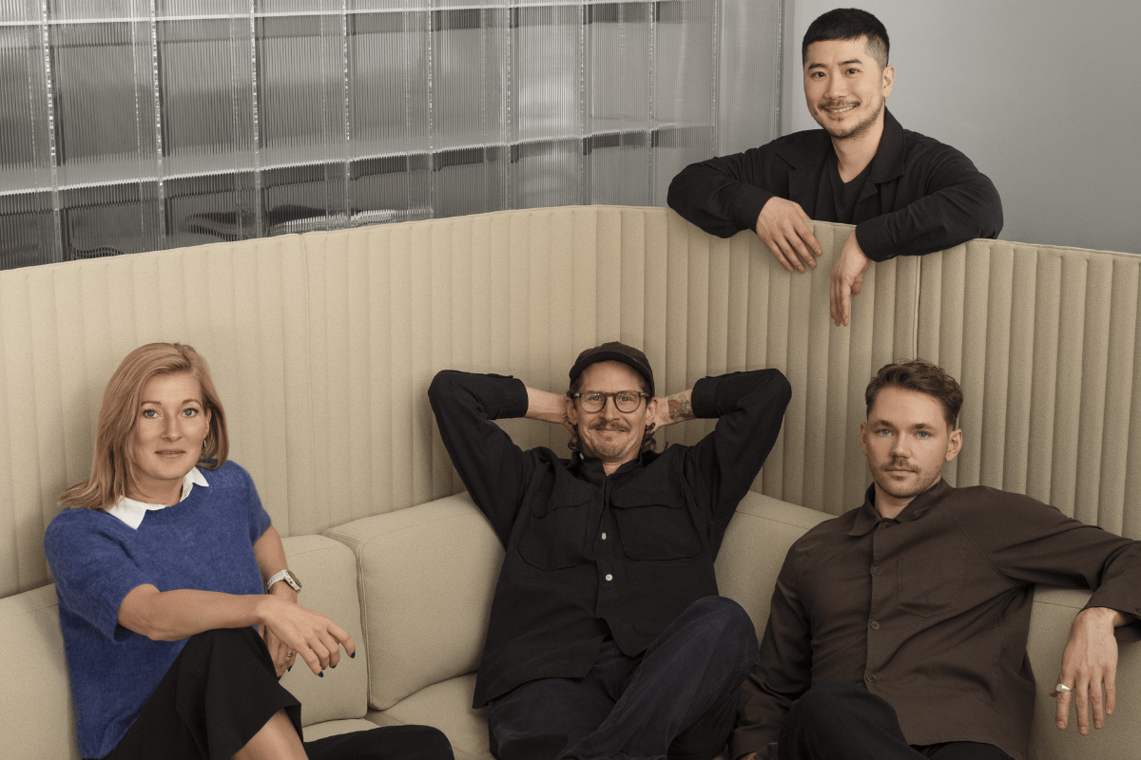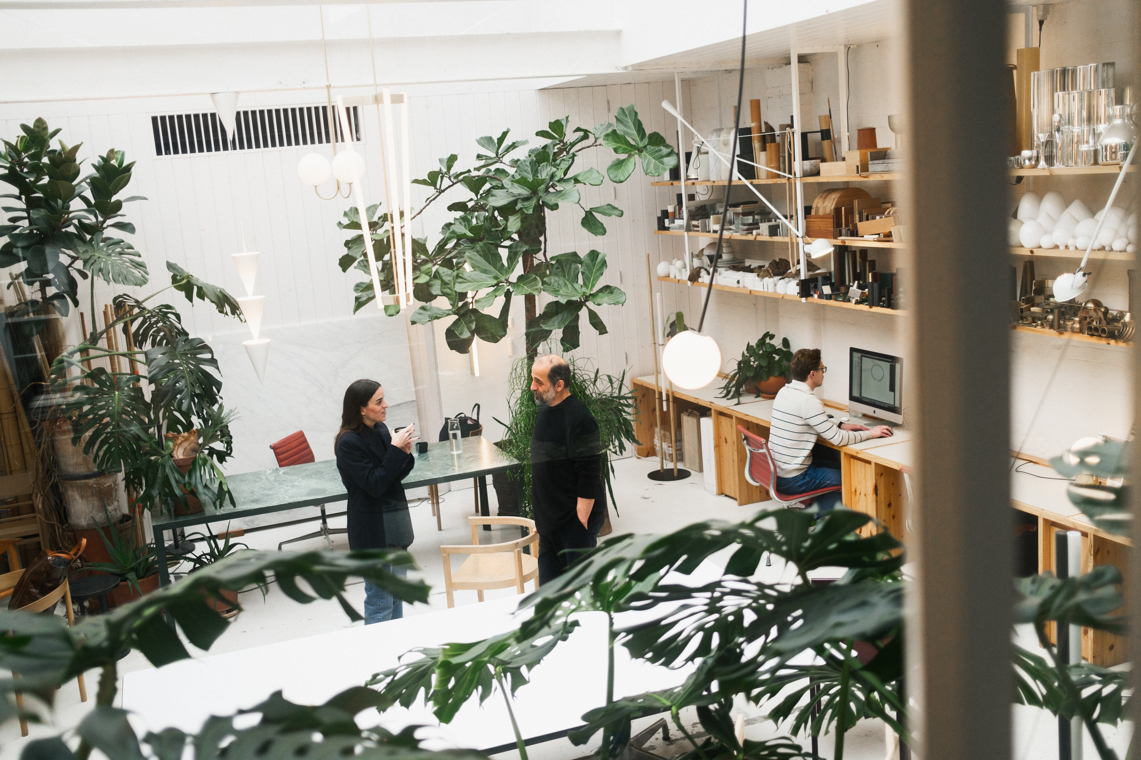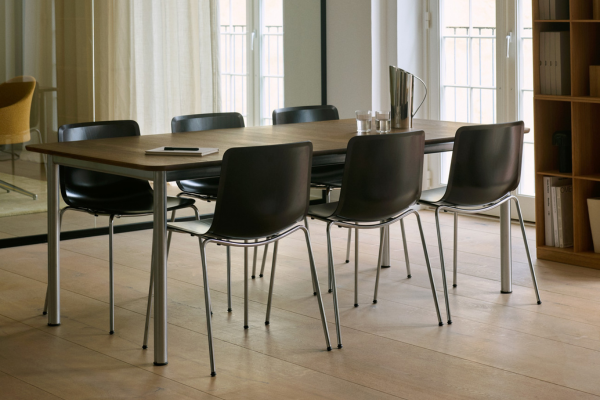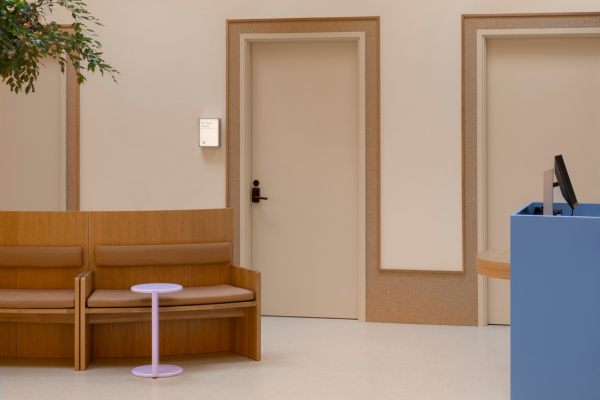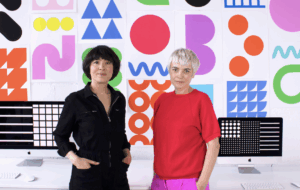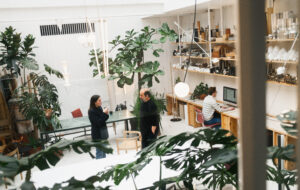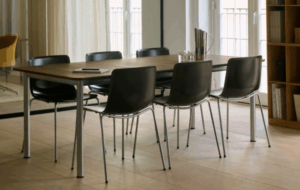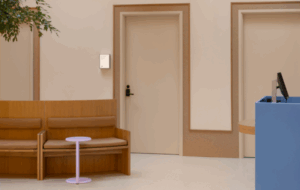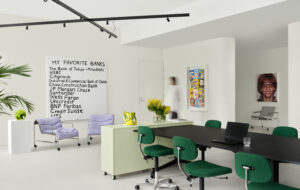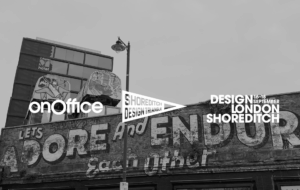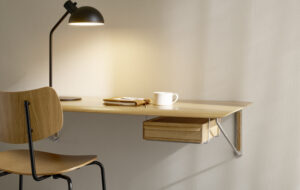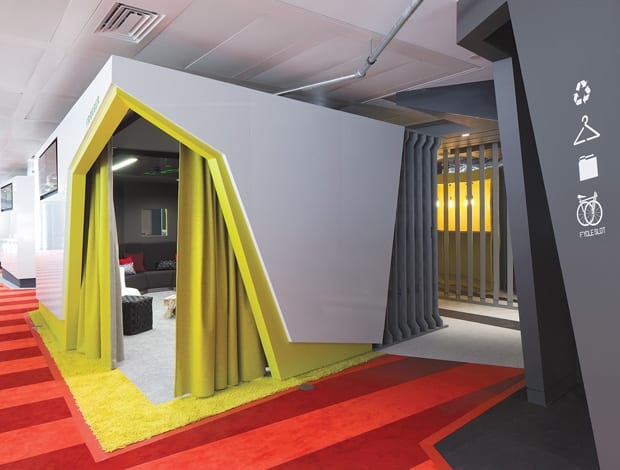 The pods are named after classic arcade games (this one’s Frogger)|Flat-packed Pods exemplify the non-structural nature of Google’s fit out|Inside the Tron pod, with its mix of contemporary and recycled furniture|The Deli, a more rustic alternative to the boy-tech interiors elsewhere|Scaffolding-pole shelving, suspended over height-adjustable desks|Built-in seating for quiet time. Yes, ladies work for Google Engineering too||
The pods are named after classic arcade games (this one’s Frogger)|Flat-packed Pods exemplify the non-structural nature of Google’s fit out|Inside the Tron pod, with its mix of contemporary and recycled furniture|The Deli, a more rustic alternative to the boy-tech interiors elsewhere|Scaffolding-pole shelving, suspended over height-adjustable desks|Built-in seating for quiet time. Yes, ladies work for Google Engineering too||
Penson has created a flexible space with moveable features for Google Engineering’s London HQ.
Google might be the 21st-century pillar of information on every subject under the sun, but when it comes to gaining a first-hand insight into itself, the internet search provider is a little less forthcoming. Access is denied to the Level 3 Google Engineering headquarters in person, so instead onoffice caught up with Lee Penson, whose self-titled design practice worked on the scheme, on the phone.
“It was a bit of development of our previous work with them, but with a twist,” he begins.
Penson had worked on Level 4 of the same building in Victoria, a part of London that’s leagues below Shoreditch in terms of tech fashionability but which has nonetheless attracted the likes of Microsoft. Last year the firm worked on Google’s Super HQ interior, located in Renzo Piano’s Central St Giles building. Like those schemes, there’s a mix of different work settings, from Makers Workshops, where applications are tested and general techie jiggery-pokery takes place, to Tech Stops, where staff can get their laptops fixed in a hurry.
Structurally, there weren’t any major interventions; this was a category B fit out, Penson says – more of a flexible plug-and-play approach, with movable features rather than something more fixed. What was once a more conservative, corporate office environment, not at all befitting a company renowned for its playfulness and West Coast cool, has been transformed into something that Penson describes as “having a bit more razzmatazz”.
The budget, details of which Google is again frustratingly keeping close to its chest, is, says Penson, “not as much as people would think. In fact it’s a very normal rate per square foot.”
“A flexible plug-and-play approach meant movable features rather than something fixed”
Completely new to this project is The COG, a quiet space with mobile phone jammers. It is proving enormously popular with Google’s staff and I too was completely sold on this radical workplace solution, until as one wag pointed out over lunch a few days later: “Well, my phone must be far more advanced than theirs. It has this revolutionary feature called an off-switch”. Good point, well made: sometimes we’re blinded by design speak and unable to adopt a little common sense.
Penson has evolved certain ideas used on other projects, such as the Flight Pods, which are essentially flat-pack rooms, assembled in just a few days.
These newer versions are lighter than previously and feature more whiteboard space on the outside, and an LED monitor that reports up-to-the-minute information for the engineers. These spaces have something about the kidult in them, and are all named after arcade games like Asteroids, Centipede, and Tron. It’s definitely a masculine-looking office, which given the fact that only 17% of IT and telecomms personnel are women, is hardly surprising, but not particularly encouraging.
There’s no shortage of spaces for groups to collaborate, as one might expect in this kind of ideas factory, from Routemaster buses (complete with a zebra crossing) to videoconferencing rooms where attendees sit on Panton chairs facing a state-of-the-art screen set amid a slick lime green surface. More Pantons can be found in other meeting room, screened off by manifestations inspired by texels, which for the uninitiated, are the unit of texture used to create computer graphics. Here, it means white squares.
In a workplace sector where collaboration is often king, individual desking areas also received due care and attention, with Penson working with supplier Elite to create a solution that had more height-adjustability than was available in the standard product. Being able to stand as well as sit at one’s workstation was something Google was keen on: clearly they’re sold on the health benefits of sit/stand desks, which include better concentration for the mind and improved circulation for the body.
Penson has inserted bespoke shelving between the rows of desking, which not only gives employees somewhere to put their personal effects but keeps some straight lines intact within the interior, when the desks are a jumble of heights depending on the users’ preferences.
Many of the spaces have an almost boutique-hotel-like devotion to the latest injection-moulded contemporary furniture.
The Deli area, however, provides a nice contrast, with natural materials and reused elements. The walls are clad with bread delivery trays and the tables are made from recycled timber.
This is in line’s with Google’s Red List, the firm’s own version of the LEED or BREEAM environmental standards, explains Penson: “At Central St Giles we had to use water-based lacquers and here too we’ve used low-VOC paint finishes.” Elsewhere Penson has used recycled seatbelts on the walls, and scaffolding poles for shelving, suspended above office workers’ desks and also on the legs of a high table located near a micro kitchen. Another theme to the project was exposure, exemplified by the transparent surface on the videoconferencing table, which shows all the inner workings beneath.
Circulation routes are arranged not just as the quickest route from A to B across the office, but are a chance to stimulate the senses and start conversations.
Stripes and contrasting materials keeps things buzzing on the floor. Signage is incorporated here too, with spanners, headphones and cogs signposted beneath users’ feet. On the walls, everything from a bank of light switches, to a colourful display of disc cases, to metal discs and some friendly looking robots keeps the energy going. Frankly, I’m exhausted just looking at it, but it clearly works for the young, male techies who call this place the mother ship.

