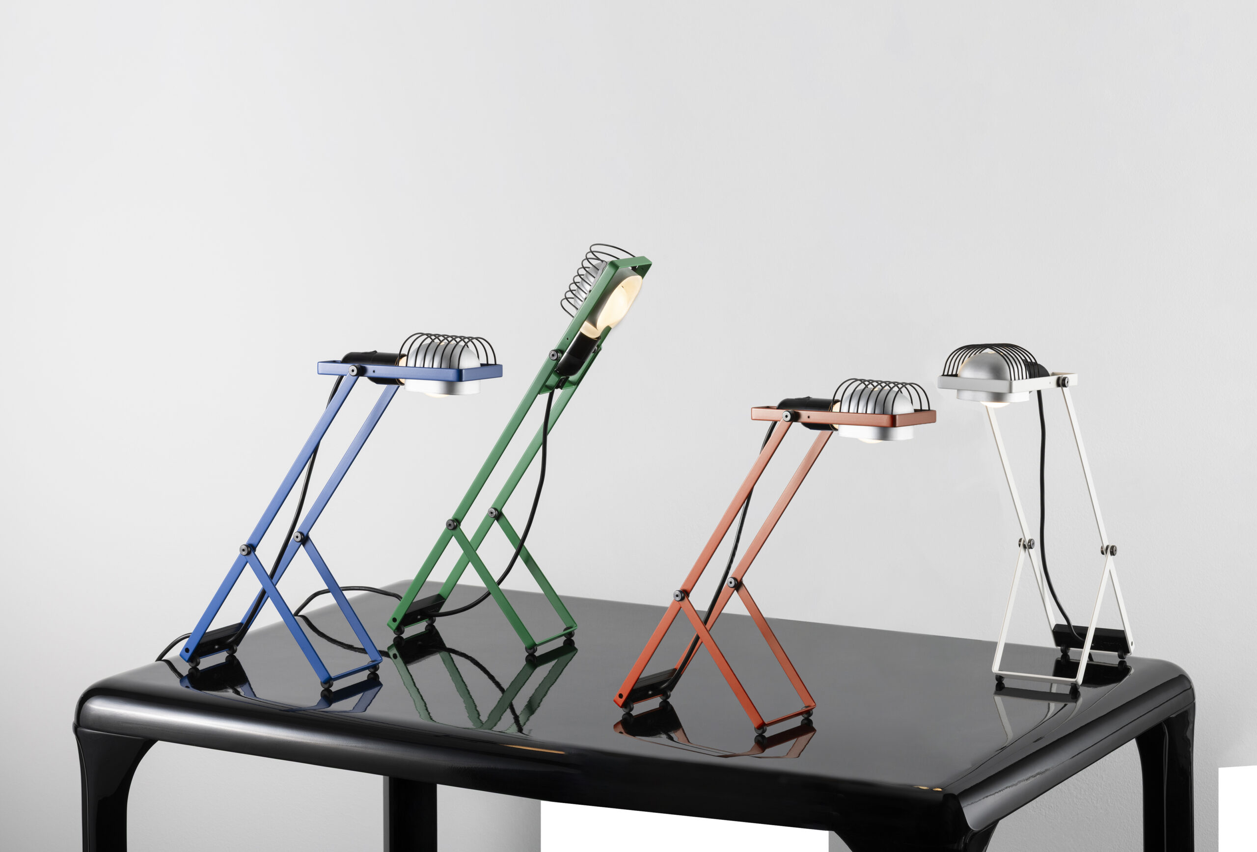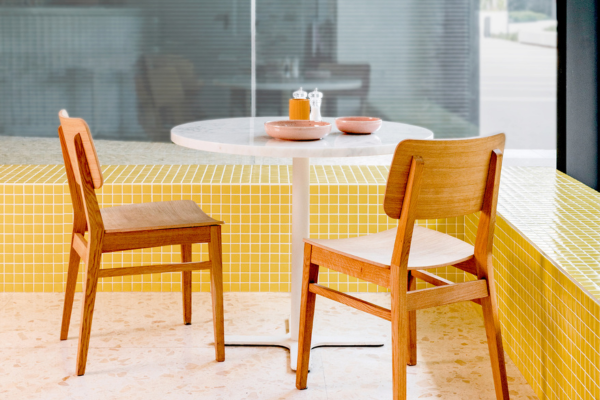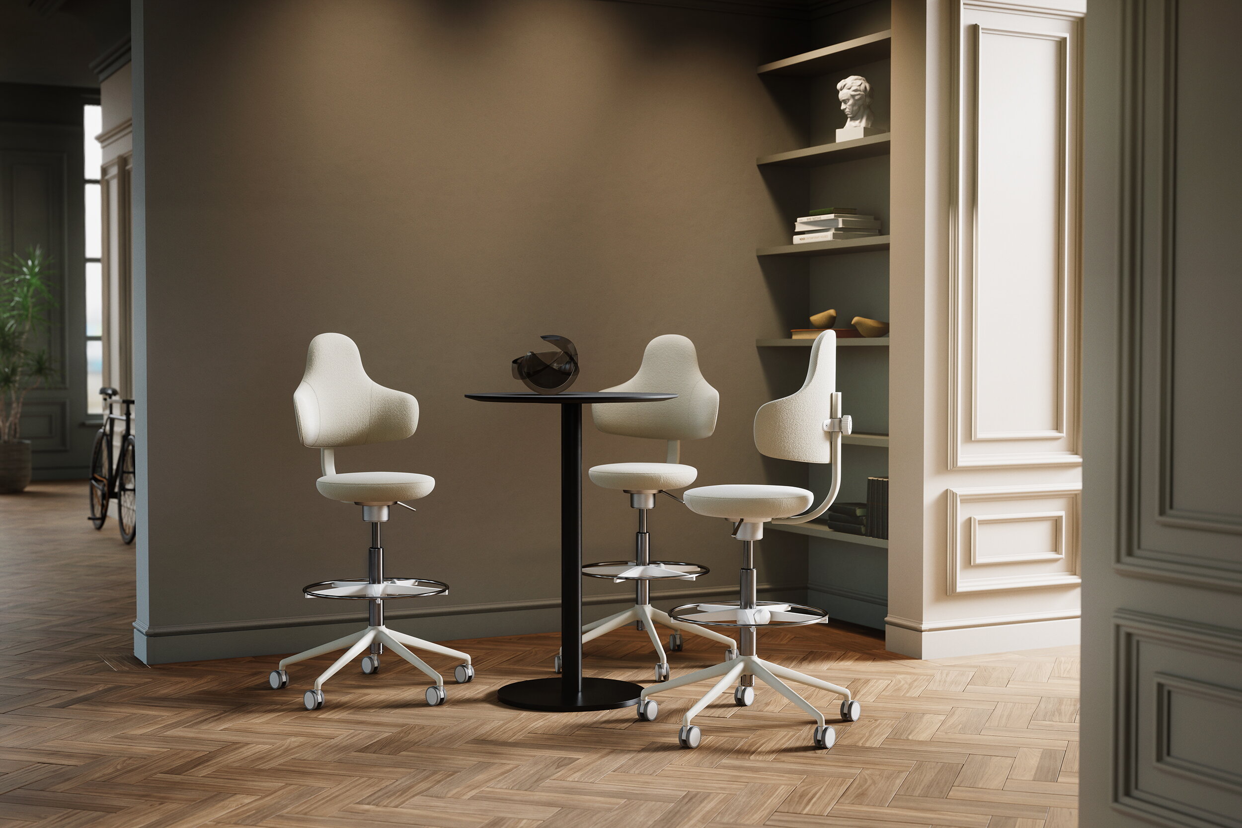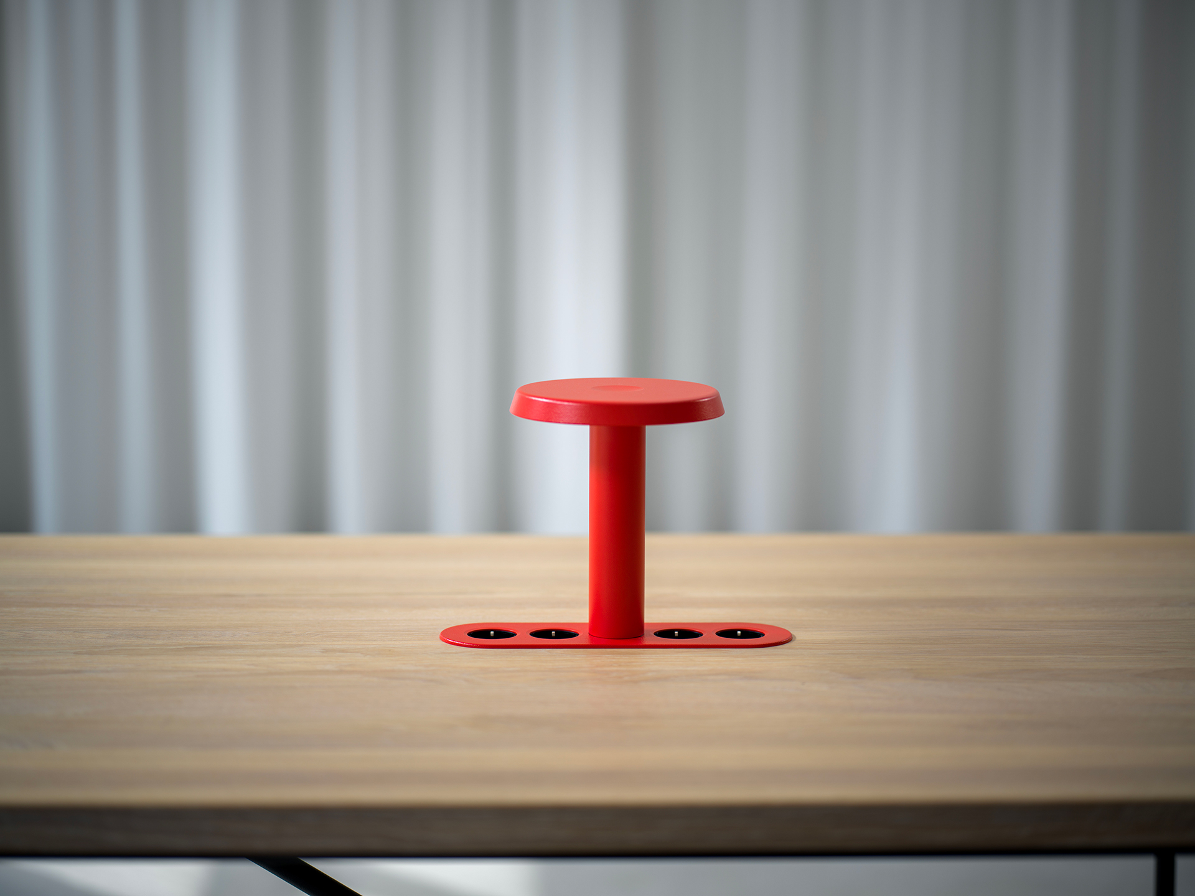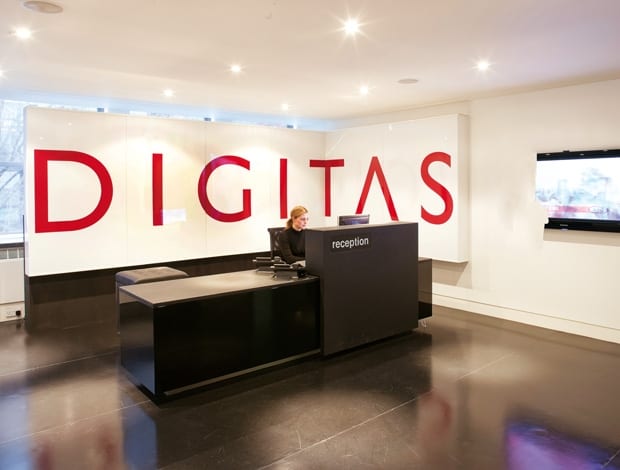 The reception desk is a bespoke design with a leather top|The customised storage units by the workstations are inspired by shipping crates to reflect the transient nature of the brief|The joinery for the ‘shipping crates’ is deliberately raw and crude|The units double up as room dividers and can easily be closed up and moved away|The desks by Herman Miller can easily be dismantled, so the company is flexible to both expand or downsize|The fit-out by 11.04 really comes to life with creative touches from the Digitas staff|The blackboard paint in the meeting rooms encourages the teams to express and share their ideas – a tendency that has spread throughout the building|Tea chests and crates were the main inspiration behind the storage units 11.04 had made||
The reception desk is a bespoke design with a leather top|The customised storage units by the workstations are inspired by shipping crates to reflect the transient nature of the brief|The joinery for the ‘shipping crates’ is deliberately raw and crude|The units double up as room dividers and can easily be closed up and moved away|The desks by Herman Miller can easily be dismantled, so the company is flexible to both expand or downsize|The fit-out by 11.04 really comes to life with creative touches from the Digitas staff|The blackboard paint in the meeting rooms encourages the teams to express and share their ideas – a tendency that has spread throughout the building|Tea chests and crates were the main inspiration behind the storage units 11.04 had made||
A timely office fit-out by 11.04 Architects shows how modest budgets can boost inventiveness
This is the short-term future of workplace design,” Chris Roche from 11.04 Architects sums up his latest office fit-out.
Just off Tottenham Court Road in the old Saatchi & Saatchi building, 11.04 have given creative agency Digitas a new office interior that hits all the right buttons: cost effective (£182 per sq m; one fifth of normal market rates according to RIBA); highly designed (including bespoke fittings despite the modest budget); flexible (able to expand and contract easily) and portable (demountable features).
It’s an example of where workplace design is at in the current economic climate, despite being commissioned before the recession struck.
“The first step was to assess which elements of the building could be recycled or reused. The floor was one of them.”
The rubber flooring on the 16th floor (Digitas occupy both the 14th and 16th story of the building) was then emulated on the other floor for consistency with a cheap industrial rubber and covered in a sealant to get a similar sheen. Likewise the original suspended 60s ceiling was re-sprayed in situ at a fraction of the cost that went into the new installed ceiling at the reception.
“On such modest budgets it’s about clever reuse plus investing in the client-facing areas where you need to have some impact,” Toby Carr, project architect, explains. Historically the Saatchi & Saatchi building followed the common corporate office design approach of the 80s, which was all about ploughing money into the reception with a simple back office. So, is workplace design returning to that model?
“No, it’s about creating things of value that are demountable and can move with you like the Digitas light box at the entrance. It was made in pieces so it can easily be moved, rather than the highly unsustainable 80s concept with its branded logos in the carpet.”
At Digitas, the reception desk is a bespoke design with a sleek black leather finish. The attention paid to the workstation area shows that same design values have been carried throughout the entire office.
For instance, 11.04 got the designer and joiner responsible for creating the reception desk to create the ‘shipping crate’ style units that double up as storage and temporary space dividers in the back office. Aesthetically these units are a metaphor for the transient nature of the client’s brief. Made from a maritime ply that is usually used for shipping crates, these units resemble traditional tea chests.
“As a craftsman our contact could hardly believe we wanted to use this material, but it was a huge cost saving and really has the effect and look of shipping crates. Plus they can literally be folded up and moved whenever necessary.”
The veneer finish is beautiful in its rawness and the ironmongery is deliberately not ‘architectural quality’. Roche says: “We wanted it to be crude and brutal to fit the timber, no finesse or fussing, our guy is a chimer with his own value system and we wanted to demonstrate that.”
The back office area is a vibrant space that has been brought to life with decoration by the staff. Personalised workspaces abound – over several desks staff have made use of the low suspended ceiling by hanging string from it and pegging pictures across the floor. “Of course I would say that bringing out this creativity is not accidental,” Roche jokes, “we aimed to prevent the formalistic space you often find in standard offices.”
The keyword in 11.04’s design approach is ‘appropriating’. It’s about giving people the opportunity to appropriate the space, creating room for their ideas, while designing a framework that can easily be reappropriated by another company, or this one, should things change.
“We feel less sense of permanence and less preciousness is part of the cultural zeitgeist, and results in people using the surfaces to communicate and share knowledge.”
This shows best in the meeting room areas. There are nine in total and 11.04 decided to paint the walls of a few of them with blackboard paint. The chalk diagrams that soon appeared are proof of how these walls are used for brainstorming.
Monochrome walls double up as screens for projection purposes in the larger meeting rooms and have also been interpreted by staff as a blank canvas to present briefs. The facilities manager says they change the visuals regularly. “We write on everything now, seeing the whole space as a pinboard. We didn’t do that before!” Roche takes credit: “We left the walls white so they seem more utilitarian and it worked.”
“Less sense of permanence and preciousness is part of the cultural zeitgeist, and results in people using the surfaces to communicate”
Apart from reusing the shell’s features by updating the given floor and ceiling, 11.04 also reused the furniture from Digitas’ previous premises.
Carr says: “We did a comprehensive audit to select what was worth keeping so there was a slight editing of what went in, but ultimately it’s about reducing waste. What’s the point in spending loads of money to replace furniture that still works?”
Roche is aware that many architects would shy away from reusing uncoordinated old chairs, yet here the meeting rooms show a jumbled up mix of chairs. “That effect of uncoordinated chaos is part of the appeal. We’ve seen how a less uptight room will lead to people feeling less precious about the space. They are more likely to appropriate it – writing on walls, moving furniture around.”
The ‘impact where it counts theme’ is carried on with the lighting. Regular low budget fittings were sourced from a small local manufacturer, Aktiva in Kentish Town. Aktiva were able to modify existing fittings for the brief, while in concentrated areas iGuzzini lights are used to make an impact.
The workstations are new Herman Miller desks from the Sense range. “We sourced them from Workstation, who were remarkably competitive in price,” Roche recalls.
They are juxtaposed with mix-and-match storage units. But apart from the pricing the Miller desks were chosen for another reason. Shirley Gilbert the office manager raves about how easy the desks are to dissassemble. “They’re brilliant storagewise, you can quickly flatpack and store them away and then bring them out again once we grow. That kind of uncomplicated flexibility is ideal in these times.”
Making the right decision in terms of specifying furniture to fit the budget is one thing, but what makes 11.04 stand out among firms working on this scale and lifts this project onto the pages of our design magazine, is the level of invention when it comes to cost effective design solutions.
On top of that the ecological advantage of recycling and reusing as much as possible proves that cheap doesn’t have to ‘cost the earth’. And ecological decisions don’t always mean specifying the latest green product, for 11.04 it’s more about a holistic approach – taking into account how people will use the space. “
It’s more sustainable to reuse products and fittings than specify an expensive product with top green credentials when it later gets stripped out and thrown away.” Other decisions like not installing air-conditioning also have a massive environmental impact.
“There already was air-con on one floor and the client had initially wanted it to be added to the other. But the building is a classic shallow plan 60s build so as soon as we took the internal partitioning walls out, the cross ventilation came in to effect and it wasn’t needed.” The old dismounted glass partitions from the predecessors are being reused in another part of the building.
So if Digitas’ office is an example of the short-term future of workplace design, what is the long-term outlook?
Roche: “Nobody can anticipate the scale, size, depth and severity of this recession, but it’s clear that in future architects need to provide strategies for companies not just to expand but also to contract. Storage is an important consideration, so space can be appropriated easily. In a way there are parallels between the way a company uses space and people. Space doesn’t become redundant; change is an opportunity to reappropriate, I predict a similar approach to employees.”
In recent year’s trends like glass meeting rooms emerged to create an impression of transparency, clarity and lack of secrecy. Now in these sensitive times, Roche sees that privacy being sought again for sensitive economic and HR-related meetings. Workplace designers need to reassert the purpose of a meeting room, which is to screen-off a conversation, acoustically and visually. A glass partitioning system can’t offer that.
“In future we require a fundamental change in the way business operates. If you want to meaningfully engage with the transparent culture of workplace (open plan, glass etc) then we need to accept a degree of compromise, curb the desire to retain privacy of economic information. Maybe workplace design evolved quicker than workplace culture.”
Roche is clearly an architect who likes to be controversial and fights convention. He even categorises his company as a B-movie firm among architects, saying the A-movie guys could never come up with these cost-saving ideas because they wouldn’t know where to start. “Their reputation prevents them from taking on low budget projects,” he says.
But when you think about it, it’s so much easier to fit out an office by throwing money at it, so maybe the B-list is the way forward, the way to creativity in the workplace despite, or possibly thanks to, the economic downturn.


