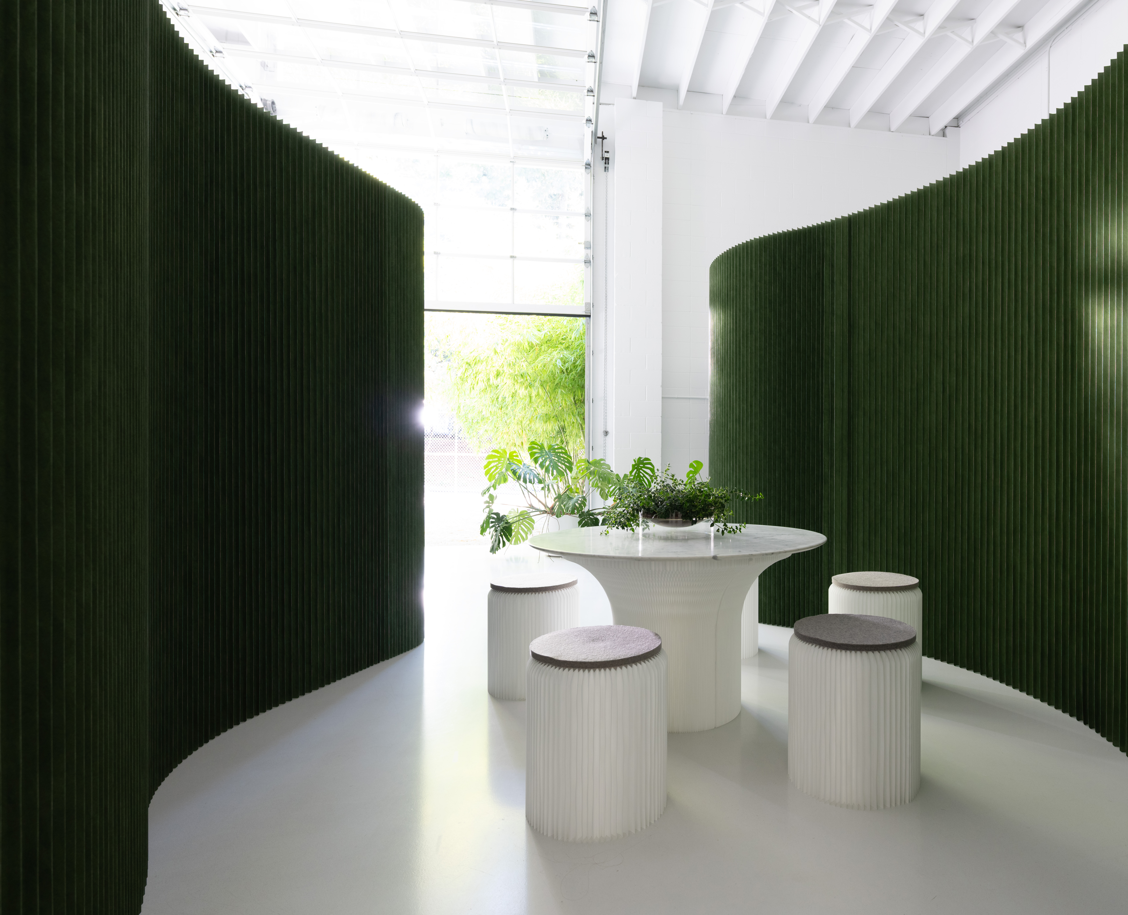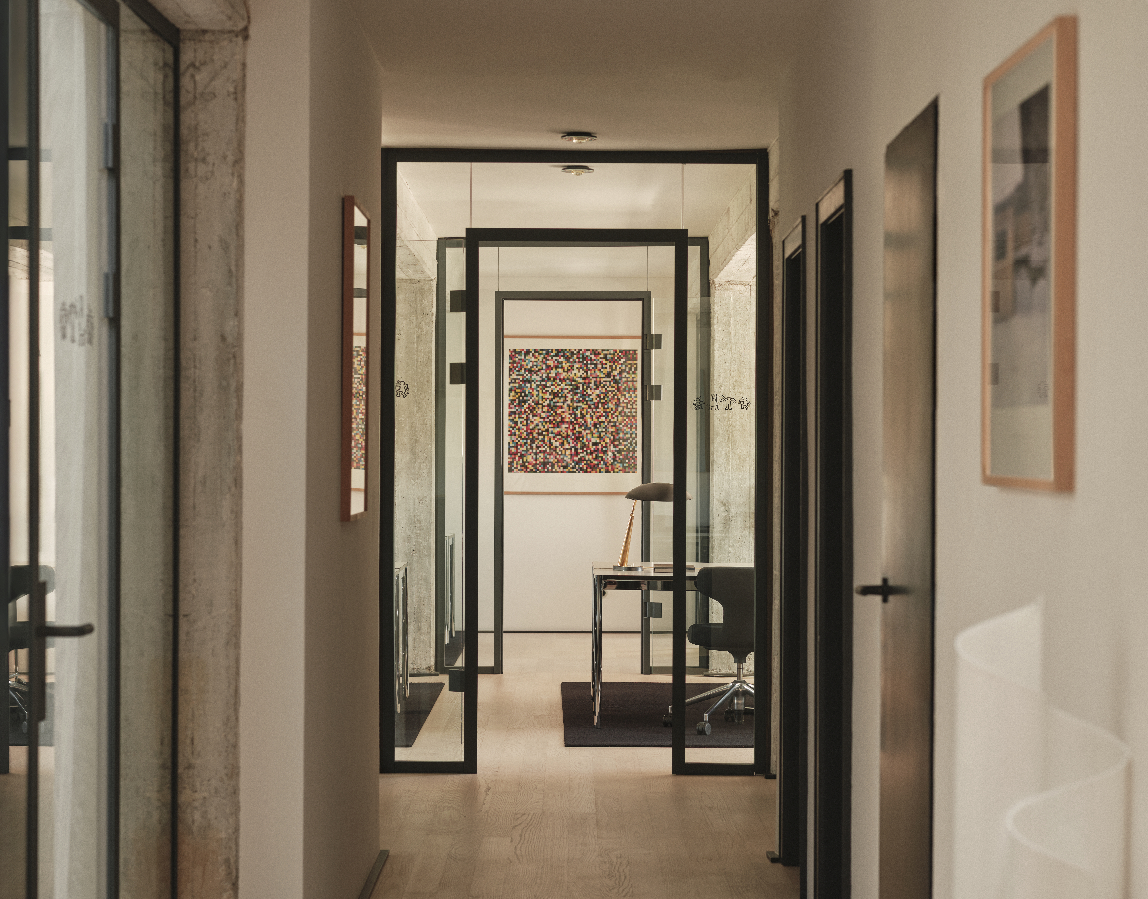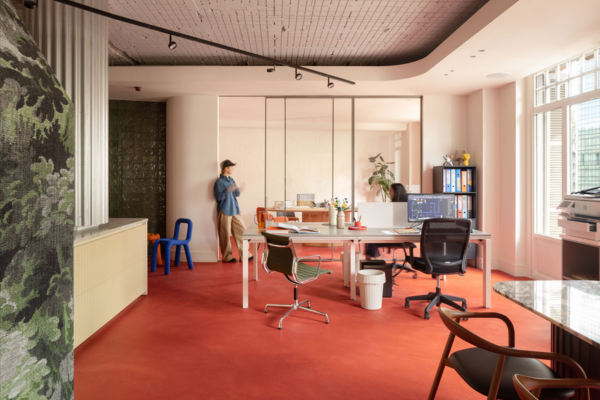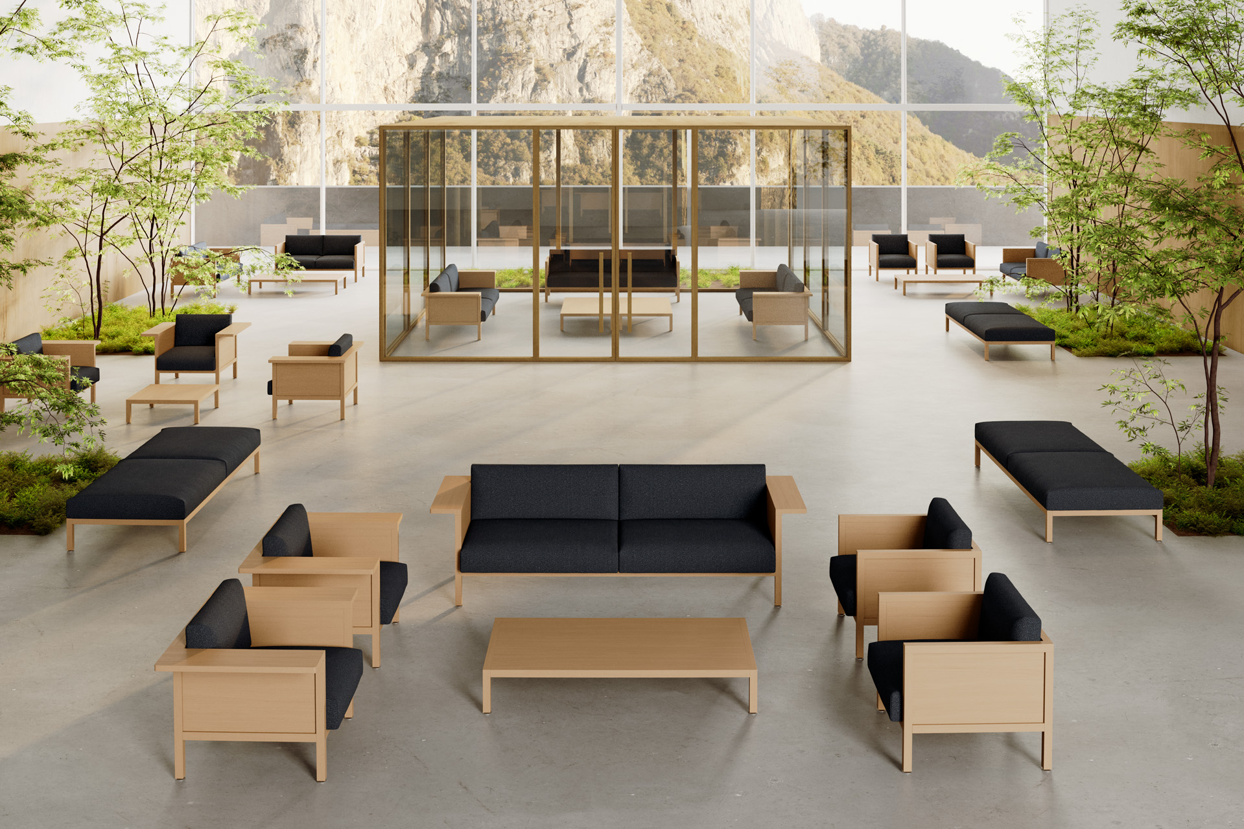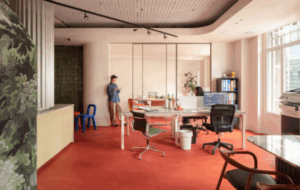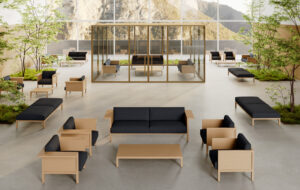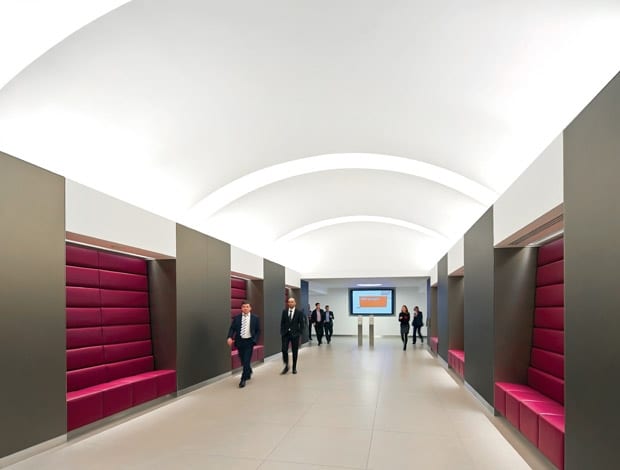 LED lighting enhances the entrance corridor’s vaulted ceiling|The boardroom has concealed cove lighting and pendents|Illuminating the new staircase makes it more of a centrepiece||
LED lighting enhances the entrance corridor’s vaulted ceiling|The boardroom has concealed cove lighting and pendents|Illuminating the new staircase makes it more of a centrepiece||
ChapmanBDSP’s lighting for the refurbished One Embankment Place perfectly accents its postmodern quirkiness
When it comes to office buildings, there are light-touch refurbs that involve a freshening up of the original design – and then there are dramatic overhauls, where the guts are ripped out leaving only the original shell. The advantage of the latter is a clean slate on which to plan out your new space, as was the case with TP Bennett‘s reinvigoration of Terry Farrrell‘s postmodern One Embankment Place, which vaults over Charing Cross station.
A key element of the project, carried out for PwC – its staff continued to work in the building throughout – was the lighting design. Masterfully executed by ChapmanBDSP, whose work proved instrumental in the project gaining an unprecedented BREEAM score, the premises has received a new lease of life. The building possessed some unusual features, namely barrel vaulted ceilings and a brace of atriums climbing nine floors to a glazed roof. Charged with creating an innovative and visually arresting lighting scheme was ChapmanBDSP’s head of architectural lighting design Graham Large, who tackled the building’s set pieces: the entrance, client-facing areas, boardroom and atriums. Lighting for all other aspects of the project were designed by Adam Heselden of ChapmanBDSP, principal electrical engineer on the project.
The entrance from Villiers Street presents a long tunnel-like corridor, courtesy of the barrel ceiling. Bereft of natural light, the challenge was how to combat the potentially claustrophobic atmosphere. The ceiling’s shape meant that downlights were not suitable, so Large and his team ran elongated LED fixtures either side of the barrel vault, emphasising the length of the corridor. ChapmanBDSP also incorporated a similar light feature spanning the width of the ceiling at intervals. “The reflected light from uplighting the barrel lifted the perceived height of the space and also provided a welcoming ambiance for both clients and staff,” says Large.
TP Bennett transformed both atriums from unused spaces to the building’s thriving heart by installing a new staircase in the south atrium and two new lifts in the north to connect the client area on the 1st floor to the 9th floor. In finding suitable lighting, Large followed a route he initially tried to avoid: “We introduced some big external fixtures and converted them for our own use.” The high-powered lights, ArcPad Extreme by Robe, were partly necessary owing to the sheer height of the atriums (20m at their highest point). Through judicious application of egg crate louvres and barn doors, the industry nickname for what is essentially a directional device, the designers avoided light searing into the offices around the perimeter of the atrium.
“They have a colour temperature of 4,200K in the mornings so the light is quite cool and sharp. By the evening, when the space is often used for entertaining, it goes down to around 2,700K, and becomes much warmer,” says Large. The team also installed integrated lighting on the underside of the new staircase’s handrail, which casts light onto the treads
The boardroom called for a nuanced approach, not least because of the spectacular river views it commands. Whereas the atrium lighting aggrandised the architecture, the boardroom needed to celebrate what the building’s location provided. Too much reflection in the feature window in the evening would spoil the view. ChapmanBDSP also applied different fixtures to subtly divide the space. Concealed cove lighting runs lengthways across each side of the slatted timber ceiling while downlights provide accent lighting around the perimeter of the room. A wash on the wall opposite the main window compensated for any glare produced. A series of downlights illuminate the table’s perimeter and are coupled with a cluster of decorative pendants.
Owing to the nature of PwC’s working culture, it is not unusual for staff to stay late in the office. ChapmanBDSP worked closely with TP Bennett and lighting manufacturer Future Designs to deploy a bespoke fixture encompassing both uplighting and downlighting components, separately controlled. The design consumed less than 7w/m2 but still provided a 450Lux average illuminance on the desks.
The uplight, which consumes far less energy than the downlight, remains on just in the area surrounding the worker.
“It means that if someone is working late in the office they are never in a position where they feel isolated. We can also use the uplights to mark the way out.” Staff were also given a degree of autonomy over the lighting and temperature levels in their departments. Correspondingly, the brightness can be increased by up to 20% and the room temperature by plus or minus one degree.

