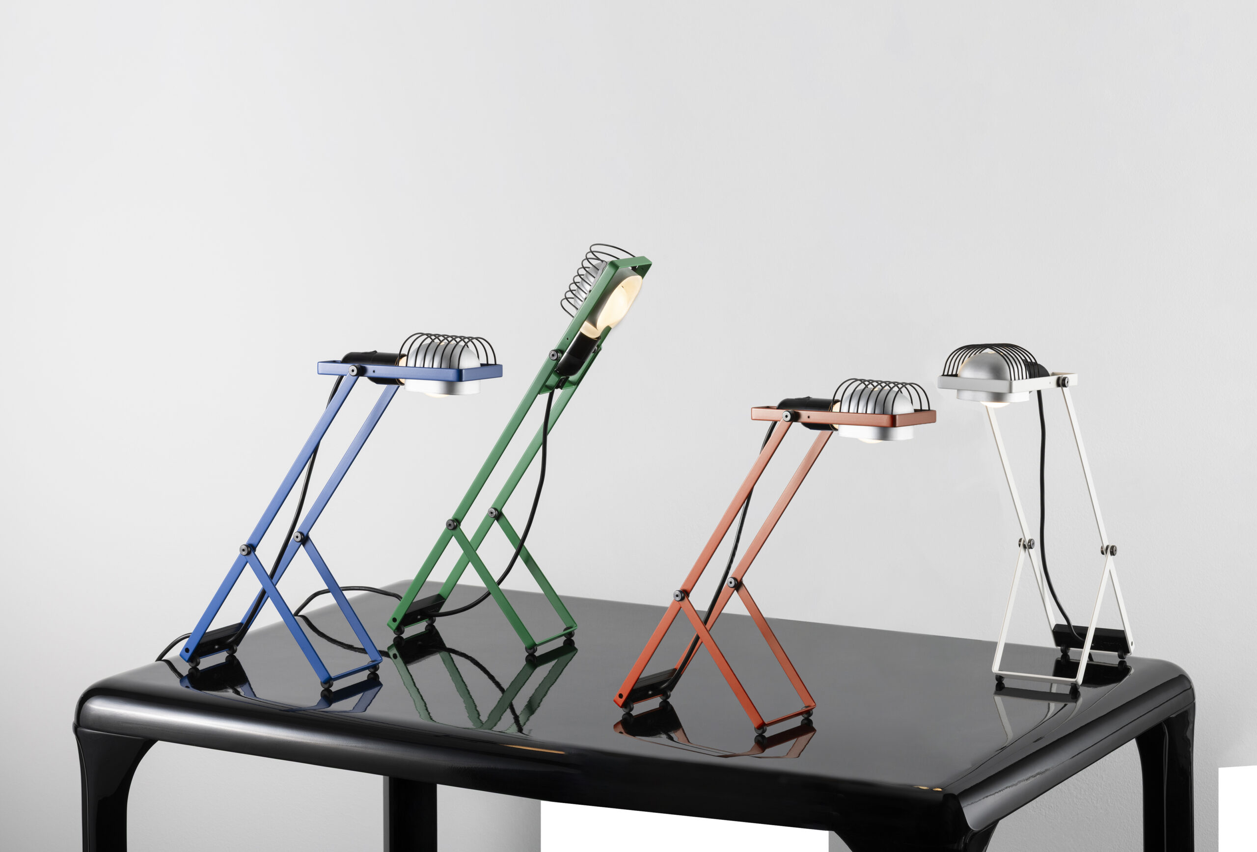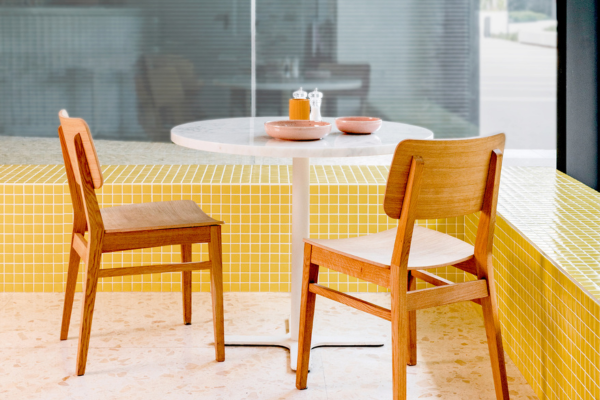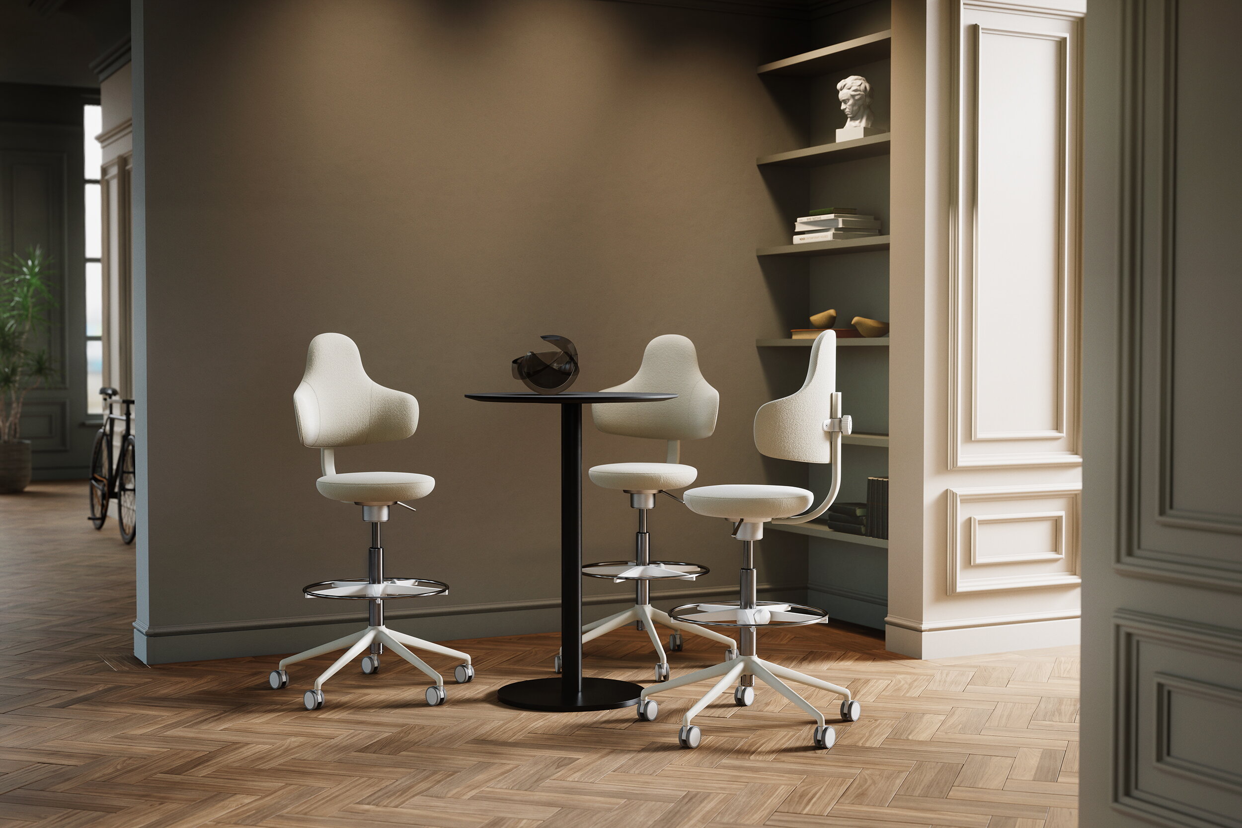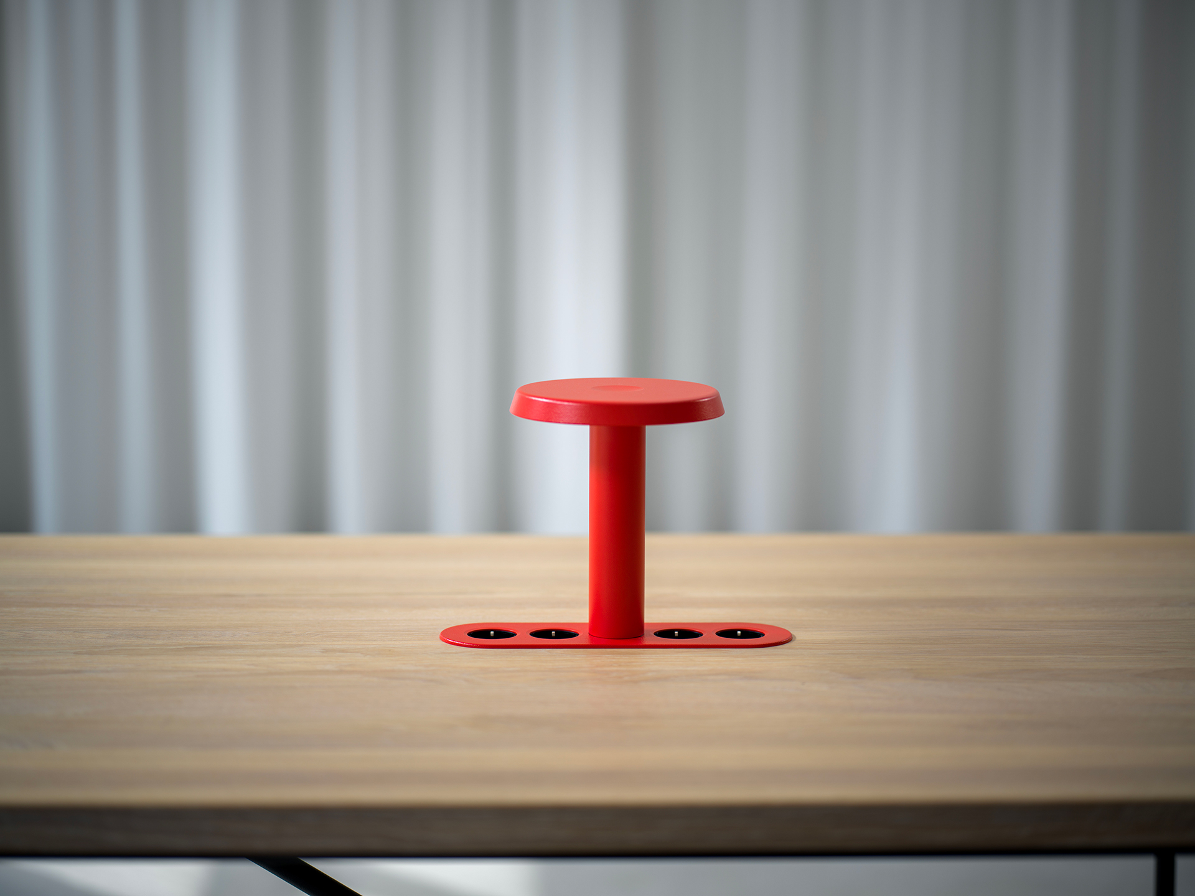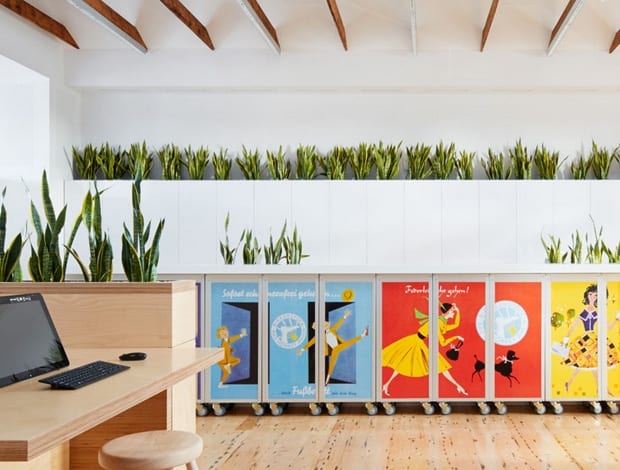 Aeroplane trolleys act as movable storage units|The main office area retains the timber beams and unusually shaped windows|The showroom features a small tree in its centre enclosed by wooden seating|Shoes are displayed on pallets mounted on wheels|The Birkenstock workhouse|Cubby holes built into the walls|The workshop ‘shed’|An angular doorway that reflects the shape of the roof|The spiral staircase leads to an outdoor terrace|The office was built as a factory for producing boots||
Aeroplane trolleys act as movable storage units|The main office area retains the timber beams and unusually shaped windows|The showroom features a small tree in its centre enclosed by wooden seating|Shoes are displayed on pallets mounted on wheels|The Birkenstock workhouse|Cubby holes built into the walls|The workshop ‘shed’|An angular doorway that reflects the shape of the roof|The spiral staircase leads to an outdoor terrace|The office was built as a factory for producing boots||
Birkenstock shoes may not teeter on the cutting edge of design but this didn’t stop Melbourne Design Studios (MDS) from distilling the company’s core values of craftsmanship, comfort and sustainability into an award-winning office in Australia.
MDS was tasked with redeveloping a near derelict building – coincidentally, a former boot manufacturing plant – into Birkenstock’s Australian retail space, offices, showroom, workshop and warehouse. MDS founder Marc Bernstein-Hussmann explained that each area needed to be shown as “different faces of the same company – identifiable, but with a coherent sustainable design concept behind them”.
Staff amenities are based on a new mezzanine level to allow retail and office staff to “meet in the middle” to ensure an integrated work culture. The team created a central core within the retail space to connect the different areas.
“By using the shop front as the main entrance for all, everyone experiences the ‘front of house’, where the shoes meets the end customer,” said Bernstein-Hussmann.
The overall look and feel is deceptively simple, letting the original features such as the brickwork and exposed beams take centre stage. A large window, divided into a central bay, flanked by two narrow openings and topped with curved pediment-like window, creates a point of interest in the office area, emphasising the design of the 100-year-plus building.
The 500sq m open-plan office area is arranged around desk clusters with desk planters providing a degree of privacy, without the need for traditional block-out screens. There is a separate quiet room and a central island that acts as a standing desk and an informal meeting area, as well as a coffee bar with a barista unit at one end. Each member of the office staff is assigned their own aeroplane trolley, brightened with colourful graphics.
“When working at their desks, staff can dock their individual trollies to the dedicated space at the planting/locker unit, or they can be taken with them when staff work from a different space, allowing true flexibility,” said Bernstein-Hussmann.
Despite a neutral palette of white walls and an abundance of natural wood, subtle yet quirky details create a more playful environment. In the shop, jutting bricks act as shelving for Birkenstock shoes; a row of shoes is set into the floor beneath a glass panel; and wooden pallets mounted on wheels act as product displays. A spiral staircase punctured with the Birkenstock name climbs the outside of the building to a metal roof terrace. The workshop is based in a wooden extension reminiscent of a garden shed.
To emphasise Birkenstock’s environmental positioning, MDS incorporated a range of plant species, a patch of grass in the shop window and even a small tree into their design, which help to purify the air.
Slatted timber facades shade the interiors, and provide ventilation when the windows behind are opened, which helps to reduce the heating and cooling load of the building. Australia’s changeable climate is combatted with two layers of glass across the shop front. Both can be opened to create cross-flow ventilation, or closed to act as double-glazing during cold spells.
On the upper level, slanted “periscope” skylights allow southern daylight into the space, reducing the need for artificial lighting, while their north-facing backs are designed to hold Photovoltaic units and Solar water-heating system.
“Creating a ‘green environment’ within an existing building is obviously much more challenging than on a new build,” said Bernstein-Hussmann. “We set out to make this heritage building carbon neutral and, at this stage, it looks like we’ll be able to achieve that.”
This year alone, Birkenstock’s Australian office won the Melbourne Design Awards, was commended in the Australian Design Awards, and awarded the Building Designers Association of Victoria (BDAV)’s Building Design of the Year prize.


