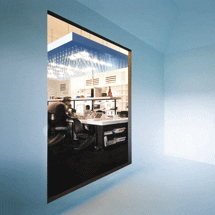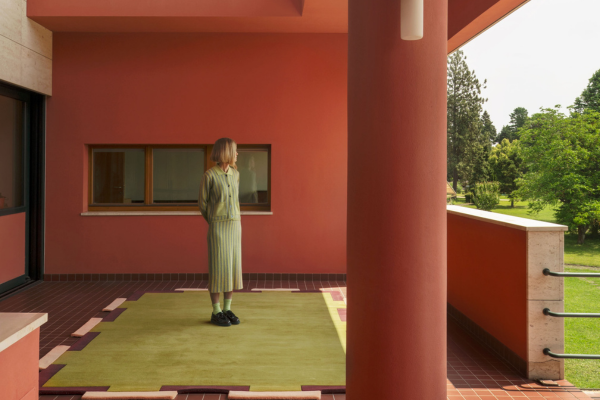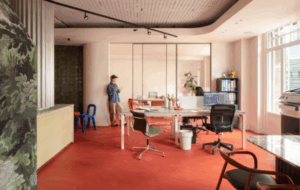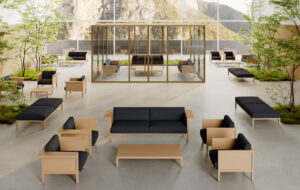
 It’s difficult to look at a laboratory set-up without bringing to mind the classic Fast Show character Professor Denzil Dexter (a Californian Bill Bailey look-alike) and his able assistant Dave the chimp. Whether attempting to build a time machine using a station wagon and some pots and pans or heating bears’ urine just for fun, the results of his research were almost always “disappointing”.
It’s difficult to look at a laboratory set-up without bringing to mind the classic Fast Show character Professor Denzil Dexter (a Californian Bill Bailey look-alike) and his able assistant Dave the chimp. Whether attempting to build a time machine using a station wagon and some pots and pans or heating bears’ urine just for fun, the results of his research were almost always “disappointing”.
Thankfully, the outcome of Farmwork’s latest experiment has been rather more successful. In fact, I would go as far as to suggest that its office concept for the Singapore-based branding and creative agency Kult is close to being a work of genius. And short of coming to work with lab coats on hand-in-hand with friendly primates, the staff appear to agree.
Kult is an offshoot of established brand communications company The Alchemy Partnership. Billed as a “radical boutique agency” offering “daring and unconventional solutions”, Kult required a suitably fashionable, but functional, workspace. Director Alvin Wong was aware of Farmwork, having attended some of its ROJAK workshops (regular get-togethers aimed at local creatives) and felt its off-centre approach to design would be perfect for the job. Wong already had a space in mind – a unit in an old school building, situated on Mount Sophia, Singapore, which had recently been renovated for office use. “We really liked the building and its history,” says Farmwork’s Peter Sim. “And we were inspired by the brief that the client came to us with, which was to create an office for a company that doesn’t fit the usual mould of branding agencies.”
Buoyed by Kult’s “experimental” ethos and the location, they came up with the plan of reimagining the school laboratory as a workspace. And the result, as you can see, is far from disappointing. Farmwork set about dividing up the space to meet the client’s key requirement that there should be one main working space and a gallery for exhibiting work. In fact, there are three different aspects to the office: the main working space, a gallery and a pantry (a more imaginative take on the photocopying room that also contains some lounge-style seating). In keeping with the school lab theme, the pantry and gallery were designed to look like extraction chambers, with pyramidal ceilings fashioned out of gyspum inset with bespoke lights. The pale-blue colour palette is designed to act as a blank canvas to various displays. A slightly darker shade has been applied to the pantry, while epoxy resin floors run throughout the office – slick black for the workspace to match the reproduction Panton chairs. “There was some discussion about whether or not we should have conventional office seating, but we were able to convince the client that these would be comfortable enough,” says Sim. “We were worried that standard office furniture would spoil the look.”
Instead of an off-the-shelf desking system, there is a central bench, which has been custom-designed by Farmwork with plenty of storage space built in and a svelte glass top. Work bars were built on either side to offer a more casual desk solution. They also feature glass worktops, but with the added surprise of laboratory sinks that double-up as magazine displays. And you will notice that some serious-looking task chairs did sneak into the scheme after all, which is no bad thing.
Peppered liberally about the place are laboratory staples – the odd vial, pipettes and beakers full of luminous liquids. “It was a bit of an indulgence on our part,” says Sim, as if partly embarrassed by his own enthusiasm. “We were looking at images of old laboratories to help us get inspired and, of course, there is always stuff hanging about in jars and dishes.” A laboratory equipment supplier was raided to gather the appropriate vessels and the colourful liquids were conjured up using nothing more than food dye and water. “We would love the passer-by to catch a glimpse of the test tubes and coloured beakers through the windows and wonder whether this really is an office,” he adds.
It comes as no surprise to learn that Sim spent his formative years in the offices of Singapore-based architecture and design firm SCDA, followed by a stint at Alsop Architects in London. He returned to Singapore in 2006 and soon afterwards joined forces with fellow architects Torrance Goh and Selwyn Low to form Farmwork, a multidisciplinary design company with a strong social drive. Sim and co set up ROJAK in an effort to encourage dialogue between artists, designers and other creatives in the city. The Kult office is Farmwork’s first foray into office design, having previously worked on residential projects, exhibition design and various retail schemes, the latest being a bold fashion store called Hide&Seek.
The defining feature of the Kult office is undoubtedly the light installation that hangs above the central work unit. “We tried to go for maximum impact at the lowest cost possible,” says Sim. Cue another big order for the lab equipment supplier – 800 test tubes this time, which were slotted into a bespoke tray made of MDF. The protruding glass tubes are interspersed with small lightbulbs configured to spell out the word “Kult”. In the absence of a raised floor, the feature doubles up as a suspended ceiling with power leads channelled down to the desk below via rubber tubes.
The hope is that the space, rather like a giant petri dish, will breed some “truly eccentric types”. “Remember the hours spent in the school lab setting fire to stuff, cutting slimy things, peering into microscopes, sniffing foul liquids and adding just a little bit more of that to this to see what happens?” asks Sim. If that thought doesn’t inspire the workforce, nothing will.






















