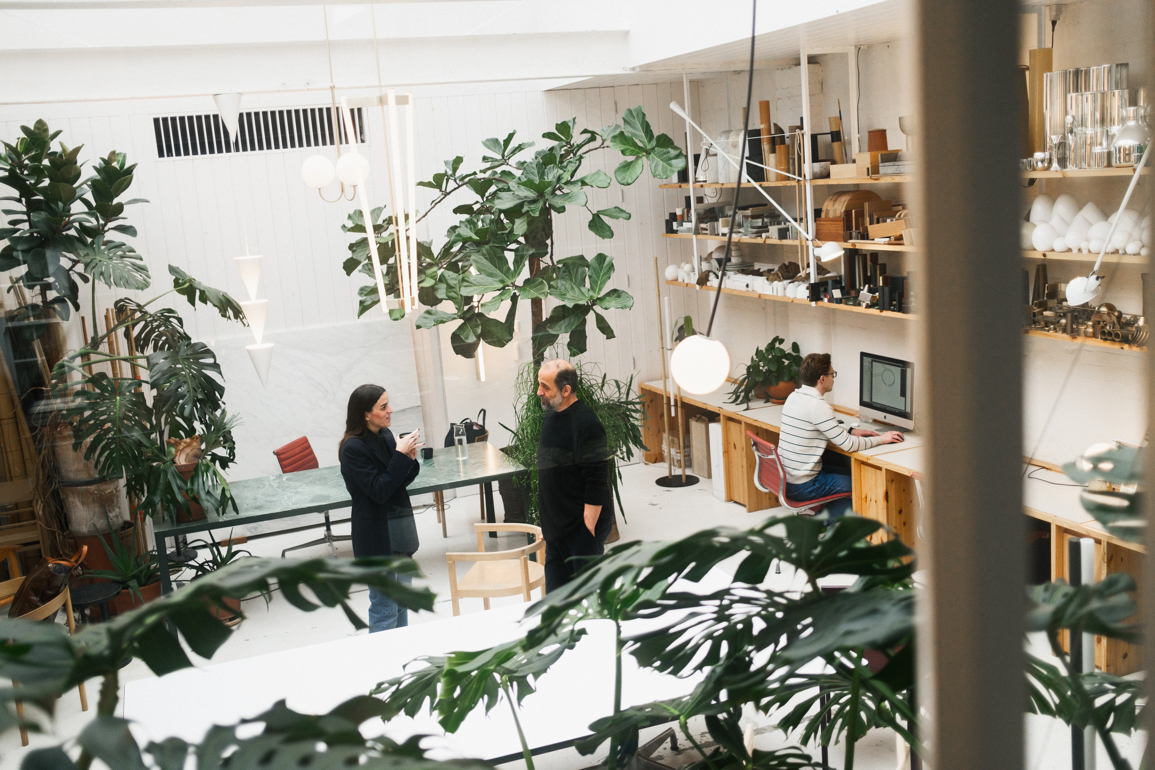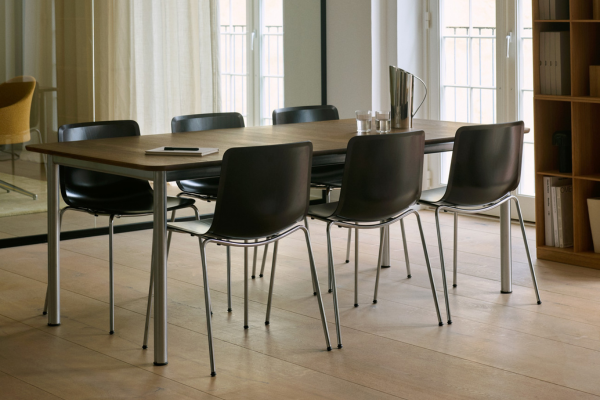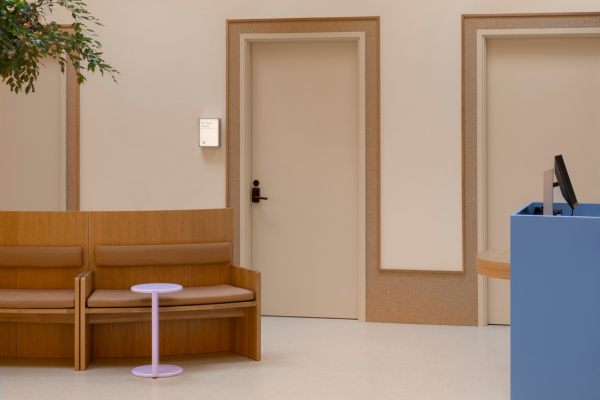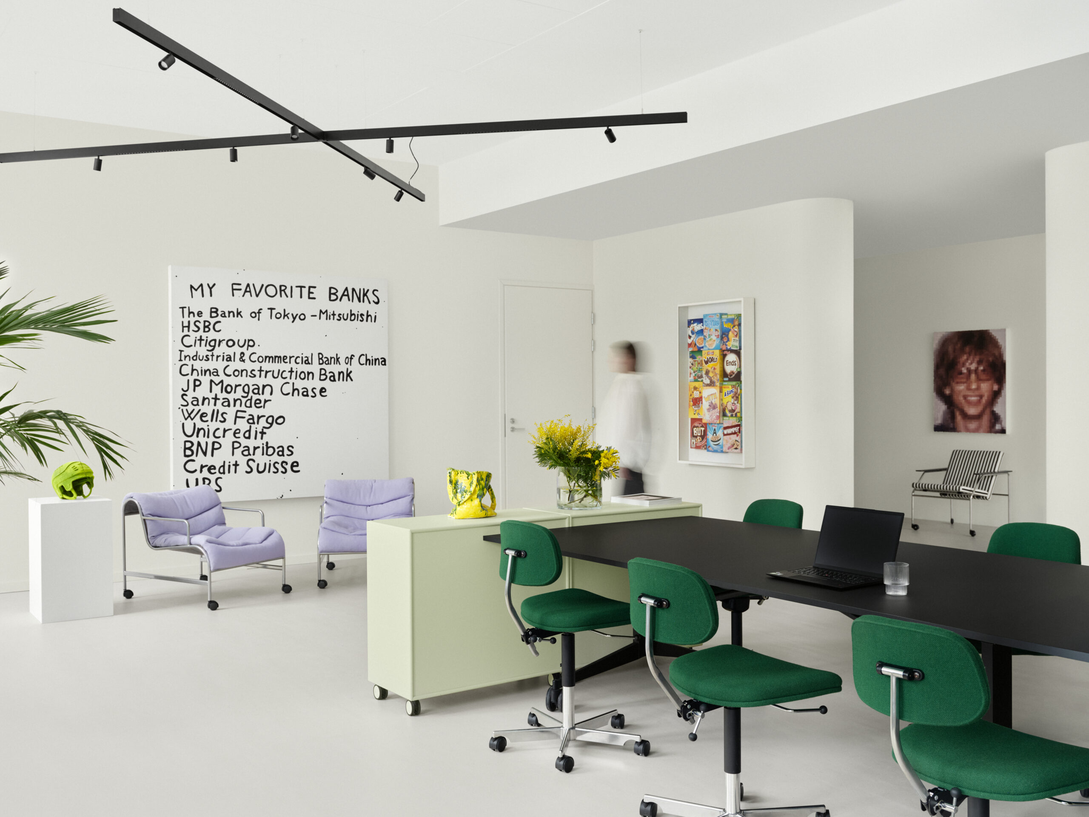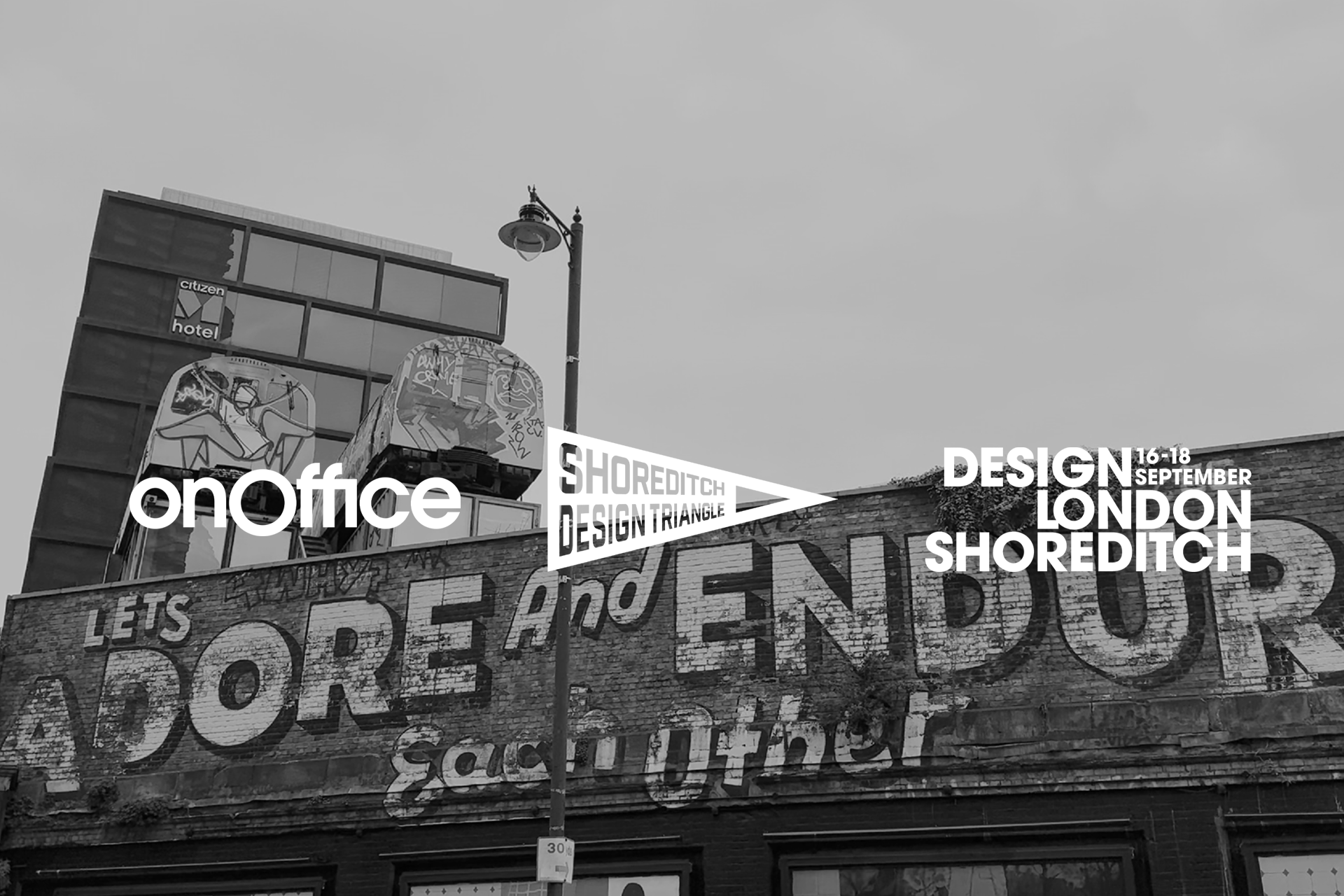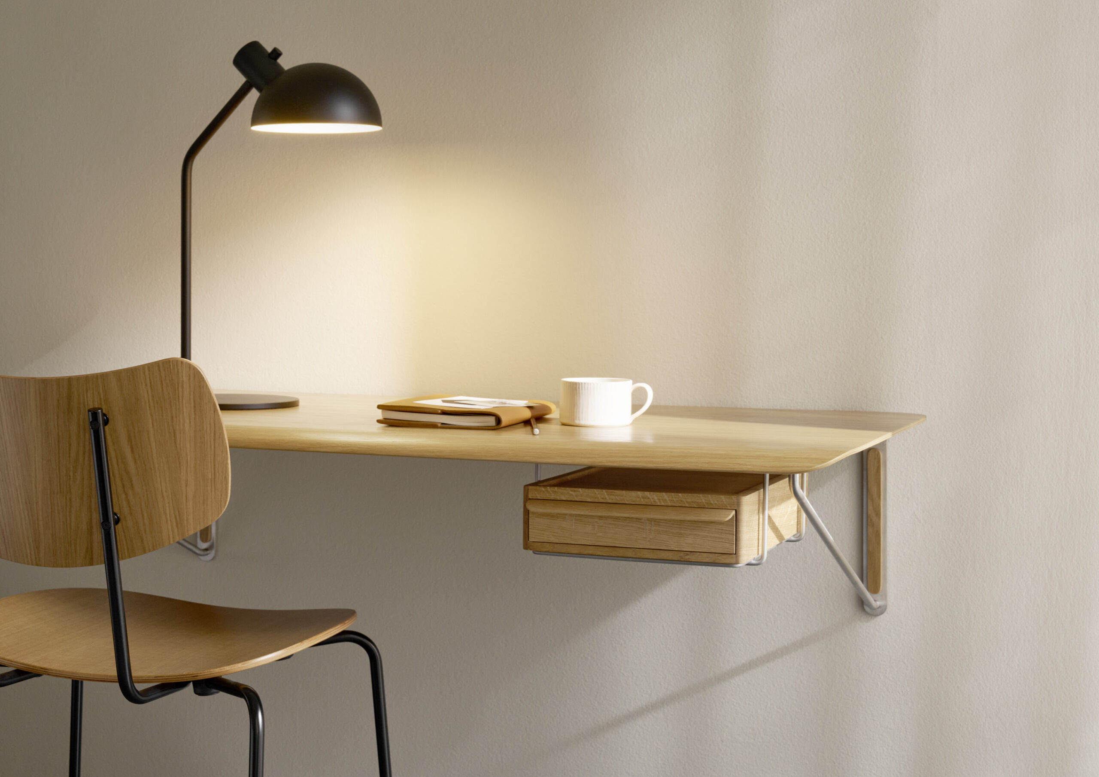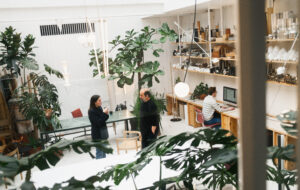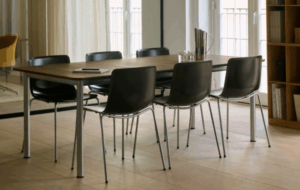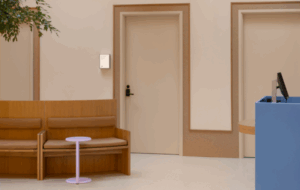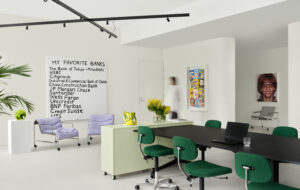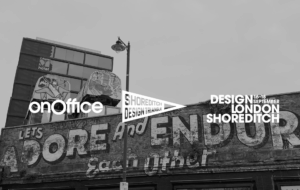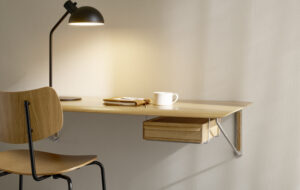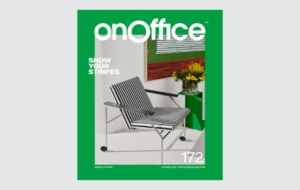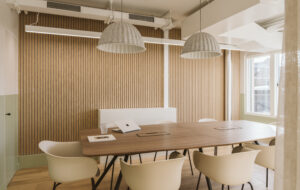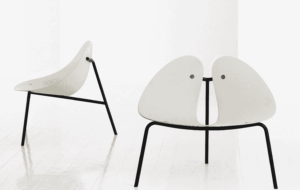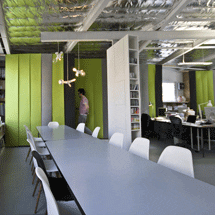
 If you walk into the offices of the Urban Salon Architects on a Friday afternoon, you might sense a waft of something delicious in the air. Play your cards right and you could be given a place at their new kitchen table and invited to join in the feast.
If you walk into the offices of the Urban Salon Architects on a Friday afternoon, you might sense a waft of something delicious in the air. Play your cards right and you could be given a place at their new kitchen table and invited to join in the feast.
This warm welcome is just one of the changes the practice made to its working environment when it redesigned its office – “the Shed”, a light-industrial building in south London. Cooking is a shared passion for these foodies, so they take it in turns to whip up a culinary delight and make eating a social occasion. This is an important time for mingling and chatting with one another, as well as a chance to try new foods bought on business trips overseas.
“When we first moved to the Shed, there wasn’t anywhere to buy food or go for lunch, so we got into the habit of making our own meals,” explains Diana Cochrane, director of interior design. “We always talk about food and are all interested in food, so it wasn’t a surprise that a new kitchen came top of the list.”
This emphasis on socialising shows just how friendly the atmosphere is inside the office. Cochrane describes the place as being “relaxed and not very precious”, which proved to be an underlying theme in all steps of their expansion design objectives.
Urban Salon Architects has been working in the Shed since 1998, but there was a growing need for more space to accommodate the 15 staff. Storage was becoming increasingly tight and they found themselves working on top of one another, leaving little room in which to think.
With most employees cycling to work, there was an unsightly pile up of bikes inside the door. The insulation was poor and a tin roof made the building cold in winter but also very hot in summer.
At first the practice thought it would have to relocate. But then a neighbouring company moved out of the building and it had a chance to double its existing office space.
A team of staff came up with a proposal for the refurb and, in true Urban Salon style, took everyone to the pub for comments. Anyone who had a suggestion was asked to research their idea and help the design team implement it.
“From the start, everyone was in the loop about the proposed expansion and our suggestions were positively encouraged,” says architectural assistant David Pierce. “The one thing I really wanted was a proper kitchen, so that was what I was most vocal about.”
One of the big concerns about expanding the office was how to keep the lines of communication open when a wall would separate the two new workspaces. This was overcome with the strategic placement of office equipment to keep staff circulating throughout the day, and placing the kitchen in the middle as the social hub.
A six-metre work surface here is an appealing workstation for the cooks too, which Cochrane says was influenced by cookery programmes.
“The open-plan space means that the person in the kitchen can wear the chef’s hat if they want to and give commentary about what they are making,” she says.
Eco materials were specified in the new office, such as Kemai mineral paint to allow the walls to breathe, lino flooring and 100 per cent felt screens in green, black and grey that hang from the ceiling to hide files. At the suggestion of architect Ed Soden, there are now separate bins for recycling in the kitchen and flat-screen monitors to free up desk space.
Splashes of lime green are offset with shades of greys and white to make the office space bright and fresh, while reflecting the natural light. Exposed silver Triso-Super 10 insulation, quilted around boards in the ceiling, is also reflective and emphasises the industrial feel of the building.
Staff who had shown flair in previous projects were asked to design particular furnishings, such as David Germond’s egg-shaped meeting table, and Ray Cheung’s CNC (computer numeric control) cut, birch-faced, plywood cupboard doors.
Cheung had used a CNC-cut pattern as an aesthetically pleasing solution to getting ventilation into a raised stage at a west London school. It soon became clear that the idea would work equally well in the office for the server cupboards, so he came up with some pattern designs, and staff voted for their favourite.
Patterns cut with a CNC cutter have a corner radius that matches the size of the cutting tool, Cheung explains. This means the shape of the unique pattern has to be checked for overlaps.
“Because this was our second time around using this method, it was relatively easy to account for the cutting process and refine the shape when I drew up the pattern,” he adds.
This is just one of the design features that makes Urban Salon’s office an honest and very real working environment. There is a sense of the experimental, such as space for staff to make models and areas designated for displaying work in progress, while samples appear here and there depending on the projects on the go at the time.
Cochrane says they feel this informality is a good introduction to how the practice works, which appeals and intrigues clients. So much so that staff have fewer meetings outside the office because clients are inclined to visit now that there is room to chat and discuss ideas.
“Some architects might design their own office space to the nth degree and make it perfect,” says Cochrane. “We could have spent more money and pushed the design further but that is not what the Shed is about. The Shed is not the work itself, it is here to facilitate our work and is where the real work happens.”

