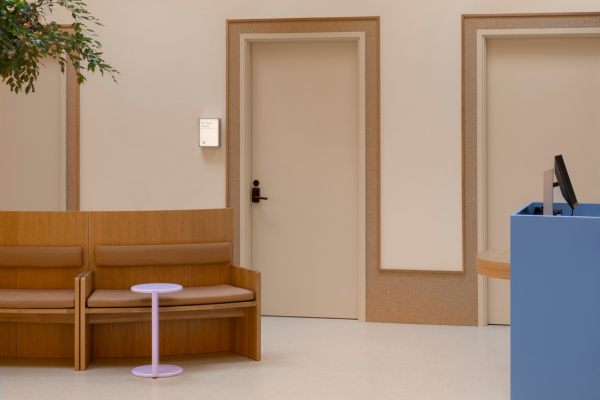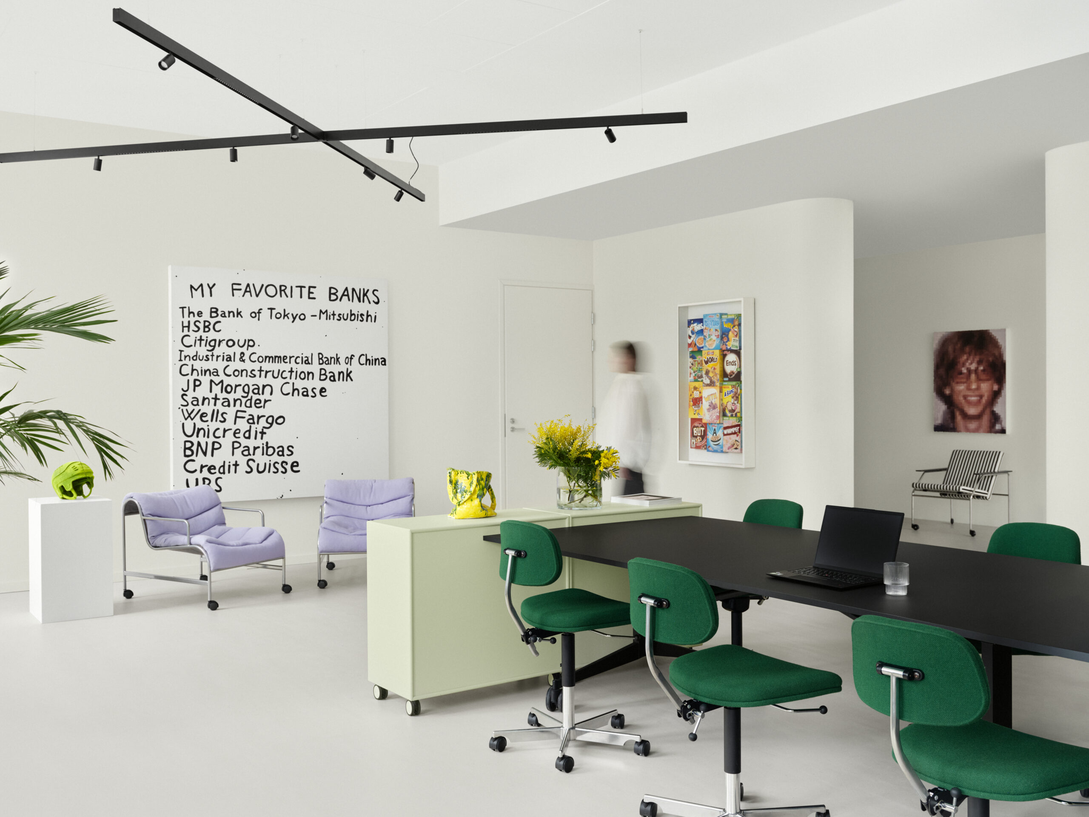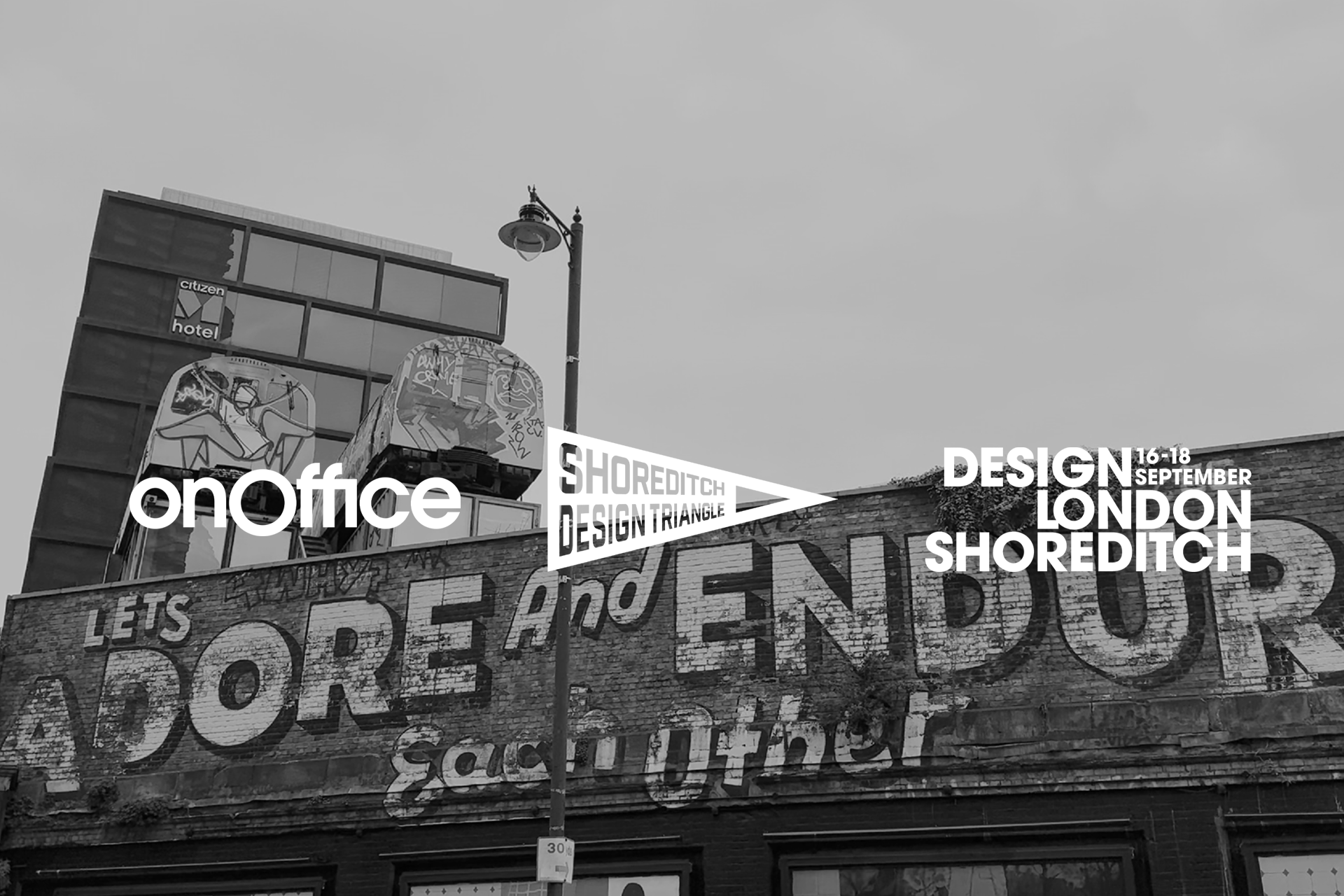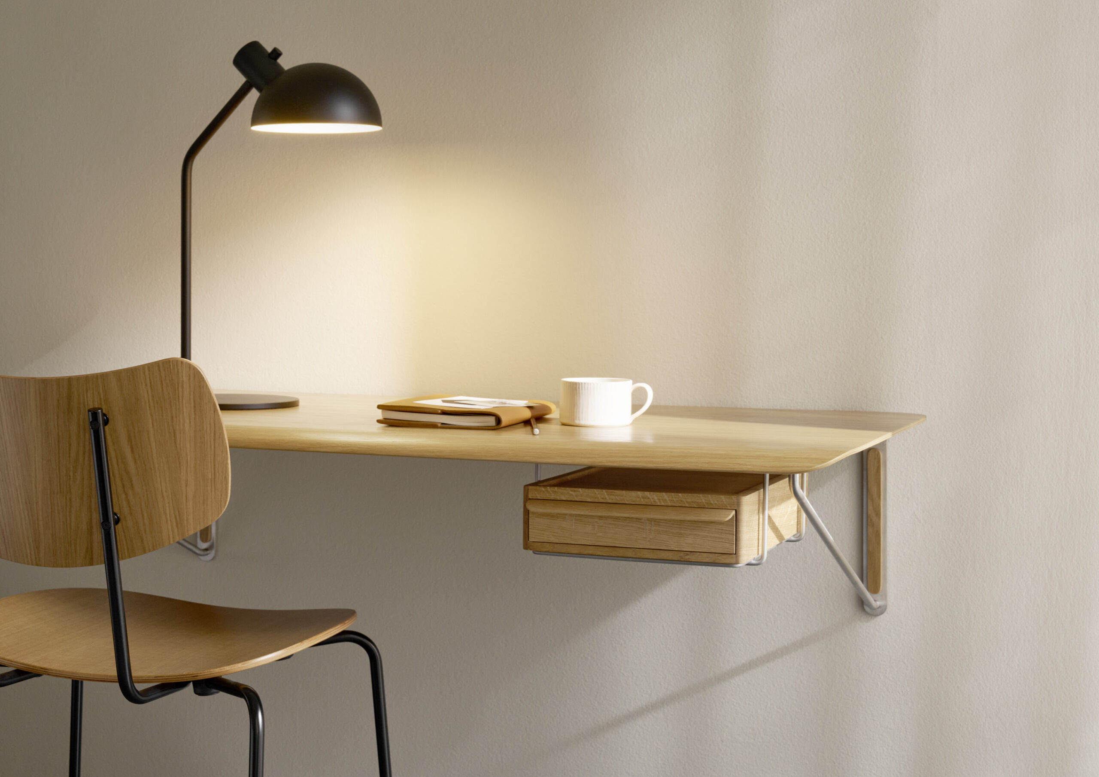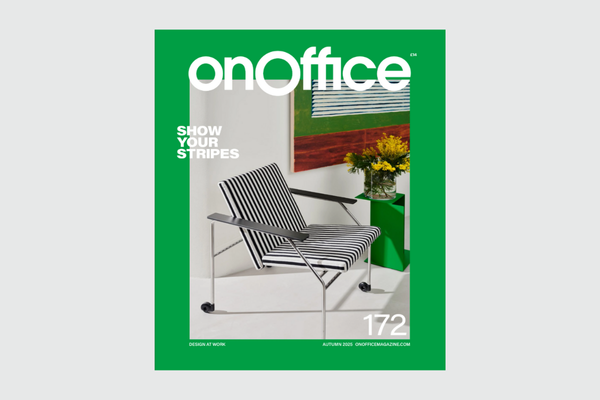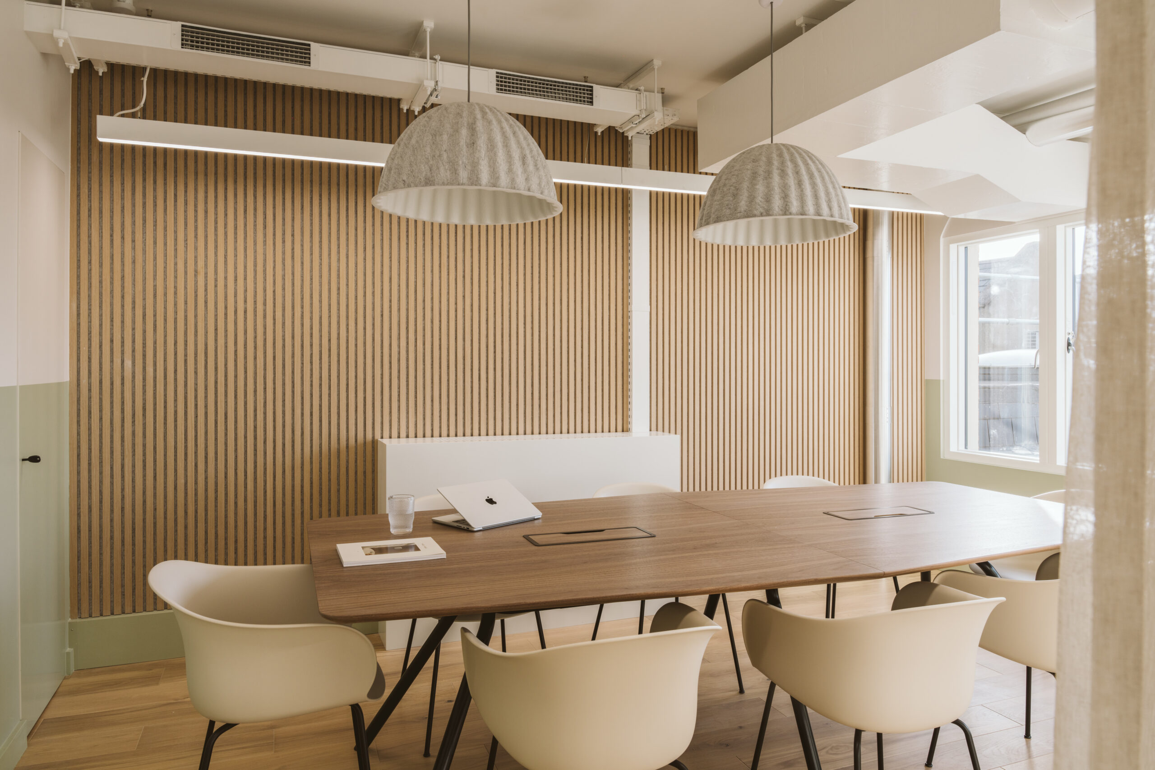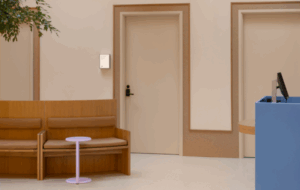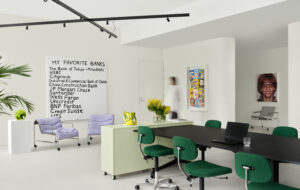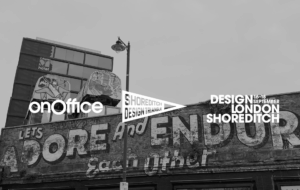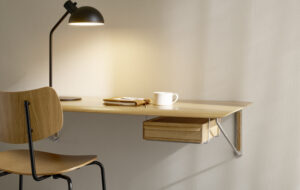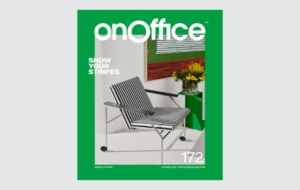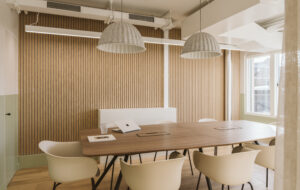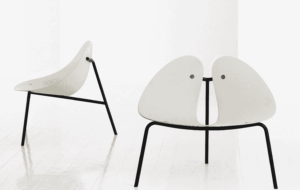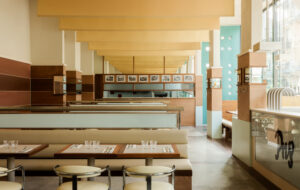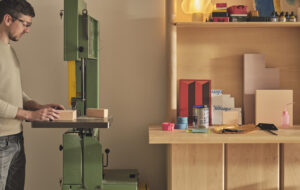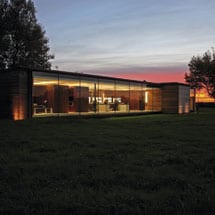
 It took two buses, a train journey and a taxi swerving on winding country roads to deliver me to The Long Barn Studio, new home of Nicolas Tye Architects, but I can report that it was definitely worth the trip. Though the abiding memory of this ‘workplace environment’ in rural Bedfordshire – with its elegant full height glazing overlooking fields and woodland – may haunt me in coming years as I trudge to and from grubby offices in London, breathing in exhaust fumes along the way. I will be comforted with the knowledge that clever Nicolas Tye and his team have found a way to mesh urban sophistication with bona fide nature.
It took two buses, a train journey and a taxi swerving on winding country roads to deliver me to The Long Barn Studio, new home of Nicolas Tye Architects, but I can report that it was definitely worth the trip. Though the abiding memory of this ‘workplace environment’ in rural Bedfordshire – with its elegant full height glazing overlooking fields and woodland – may haunt me in coming years as I trudge to and from grubby offices in London, breathing in exhaust fumes along the way. I will be comforted with the knowledge that clever Nicolas Tye and his team have found a way to mesh urban sophistication with bona fide nature.
But my own misfortune aside: this is a gorgeous, thoughtful building – and kudos to Tye for having the chutzpah to decamp from the big city and set up shop in a field. The idea came four years ago after taking time out to build a house, The Long Barn, for his family. After its completion he was due to continue at his previous practice in London but decided that because he had a few jobs locally, he might revise his plans.
“My father worked with Arne Jacobsen in the 1960s from Jacobsen’s beach hut outside of Copenhagen and so when I was contemplating it, I thought, well, if Arne Jacobsen can work outside of Copenhagen in a beach hut then why can’t I be here?
“Why do I have to commute to Clerkenwell and do what everyone else is doing? Why can’t I just set up a Clerkenwell practice in a field in Bedfordshire instead?” says Nicolas. All very pertinent questions, I thought. And so the story goes: Tye worked with a small team from The Long Barn at first, but as the business expanded, it occurred to him it would be a good idea to design a separate studio elsewhere on his property.
The building, completed last year, is a simple rectilinear box with 3.2m high glazed panels along its north-facing elevations. Siberian larch cladding bookends both sides and the building is intersected by a series of timber pods, which hold toilets, a small library, services and a meeting room.
These pods block the sun path, which stops the building from overheating, and give a degree of separation from the car park and the neighbours to the back of the building. Sensibly, the front was kept open for maximum northern light.
Inside, floating pods (of darker wenge timber) separate the cantilevered reception desk from the main open plan work area. A slender kitchenette and storage are tucked away within them, and an additional four-person work station lies beyond the furthest intersecting larch pod. All in all, it’s very generous on space – it seems the concept of cost efficient desking, a.k.a. ‘packin’ em in’, did not make it to the drawing board. “In those terms, for 200 square metres, we should be cramming in a lot more people – probably 20 or 30 – but we didn’t want that. We want people to be happy here, with very nice facilities, equipment and nice places to meet and chat about things. When they work long hours they enjoy the space and I think there is a natural buzz about that.”
The natural buzz is quiet and subtle, but definitely there. Everything is tucked and tided away, which our feng shui sources have stated again and again is good for work and good for the soul. Lights are recessed, which was the only solution because the ceilings are low. In fact, with a few missteps the space could have been very claustrophobic – but because the pods do not extend to the ceiling it manages to feel serene, like a Scandinavian summer home or a day spa with desks. The no shoes staff policy means it is extremely quiet, too.
Tye reckons the minimalist aesthetic, heavy on natural materials, is in part due to his heritage – Chinese and Swedish. “It’s not deliberate – but its definitely there. For the studio, we wanted to make sure that in terms of materials, it feels connected with nature. So it’s limestone on the floor, it’s timber on the walls and we’ve veered away from plasterboard,” explains Tye. “We made the decision to have plasterboard only on the ceiling and to keep the walls as something else.” The effect is that one does feel – at the risk of sounding cheesy – connected with what is right outside. “It’s touches like that make the space so different and special,” Tye points out. “You don’t necessarily walk in and say ‘Gosh, there is no plasterboard on the walls’ but you feel it as you walk around.”
He is pleased, as well, that the studio and grounds are a living, breathing example of their ethos as a sustainable practice – a showpiece. Rainwater harvesting, wind turbine, reed bed sewage system, air heat recovery circulation system and double spec insulation in floor, ceiling and glazing – Tye is confident they’ve really tried to practice much of what they preach.
“We try to push for sustainable architecture, and for doing things in the right way, and looking at things carefully. That’s what this project was all about,” he adds. “We’ve tried to put our money where our mouth is.”
It wasn’t easy to convince everyone, however. Local planners weren’t too keen on the flat roof (among other things) and it eventually took letters of support from neighbours to push things through. “When we met the planners, they asked if we could just replicate a barn – and wouldn’t that be nice. We said ‘yes, it would be nice but this is a different century. Why can’t we do something a bit more interesting based on technology today as opposed to 150 years ago?’ It took some persuading.” Thankfully for the 12 lucky people who work there, he persevered.

