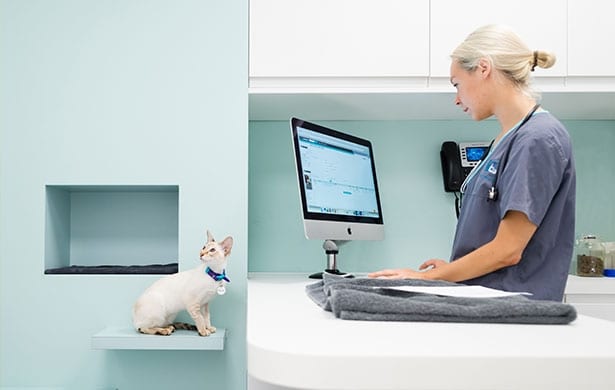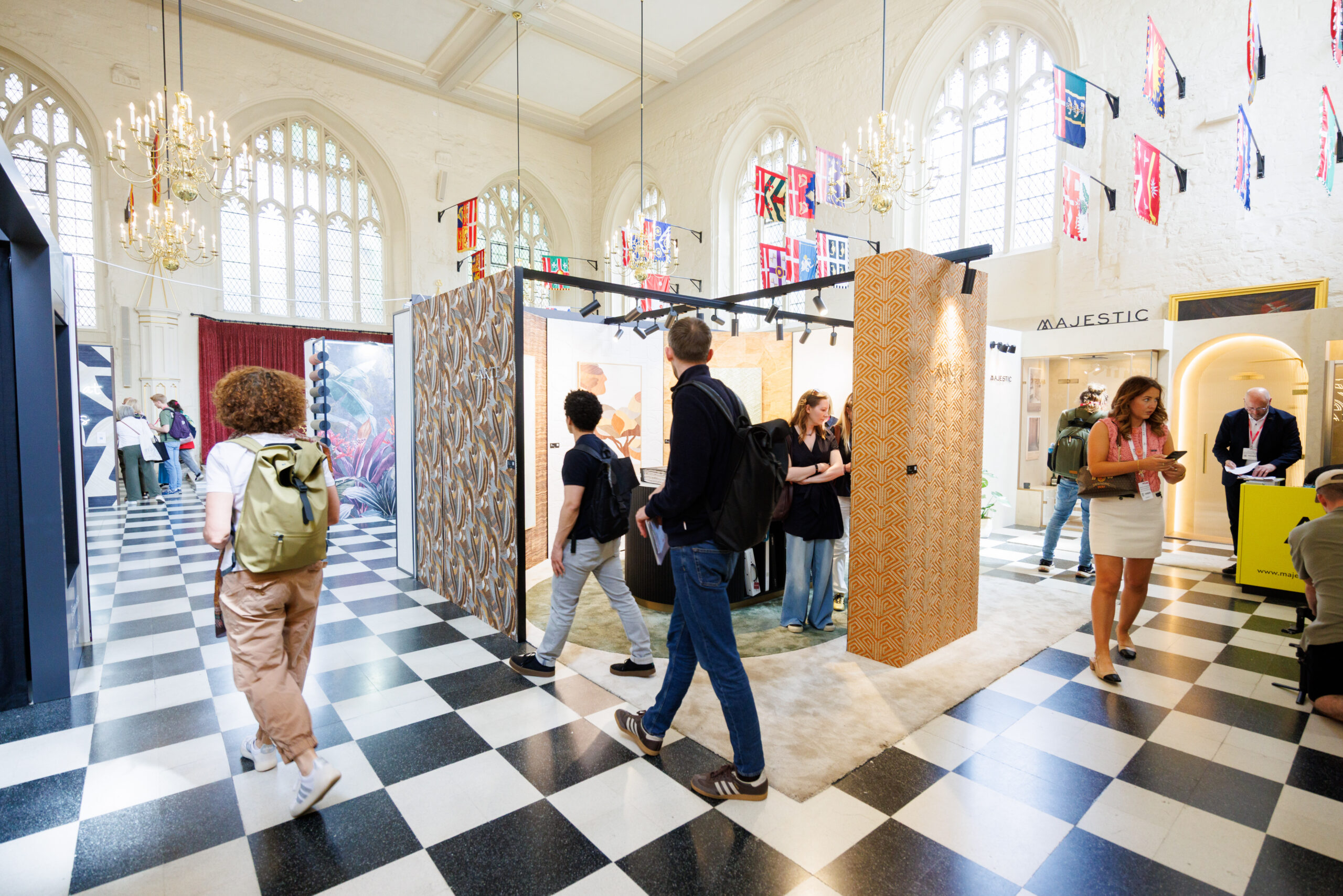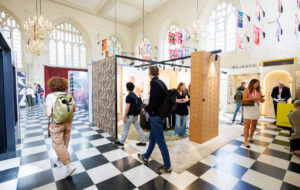 |||
|||
How to eke the maximum out of a tiny but perfectly located commercial unit was the core challenge for architect Gort Scott when designing independent veterinary practice The Cat Clinic’s first site in Bermondsey, south London. Measuring a tight 242sq m, there was hardly enough space to swing a cat, so to speak, let alone provide three consultation rooms, a lab, operating theatre, reception and treatment area complete with X-ray Machine, CAT scan and state-of-the-art physio equipment.
“It had to be planned down to every corner and junction – like a ship’s cabin,” says Jay Gort, the founder of the up-and-coming practice, whose projects range from playful multi-use meanwhile spaces in Walthamstow to new riverside developments for Oxford college St Hilda’s. From pull-down beds for vets on overnight shifts and dual-purpose work surfaces to hanging storage over the prep tables, stackable cat cages and multifunctional bespoke furniture, the clinic is full of efficient, space-saving details.
 The architects had to study cat behaviour to design the space
The architects had to study cat behaviour to design the space
“Given all the kit and equipment, plus its requirements in terms of services, it was a bit of a logistical puzzle,” says Gort. “Every bit of wall has some kind of storage or equipment on it.”
In contrast, the narrow reception, lined by a window to the street, is clean and uncluttered. Vinyl flooring and wipe-clean paint – an essential with poorly kitties around – is combined with birch plywood joinery that lines the lower half of the walls and evolves into a curved reception desk.
“It acts as one big furniture screening element, which divides the most public front-of-house and the reception area from the more clinical areas,” explains Gort. Small shadow gaps in the ply in an A-B-A rhythm have been painted in pale blue, part of a minty palette devised with the client in line with its branding. “It adds an amount of warmth without being overly domestic,” says Gort.
Although Gort Scott wanted the interior to exude professionalism, the practice also wanted to show what makes The London Cat Clinic different from large chain or franchise practices. In the consultation rooms Gort Scott built perches and cubby holes for the cats to climb into and the journey for customers, vets and cats was carefully mapped out to make it as stress-free as possible for all concerned.
 The clinic’s reception is clean and uncluttered
The clinic’s reception is clean and uncluttered
Gort Scott drew natural light into each of the consultation rooms by using extruded polycarbonate panels and frosted glass. “So many veterinary practices are run out of converted terraced houses, or a mishmash of spaces,” says Gore. “We wanted something as a counter to that.”
Unlike medical environments, the regulations surrounding veterinary practices are less complicated and limiting, explains Gort, but the team still had to swot up on feline behaviour and the immense technical challenge of designing for specialist equipment.
A previous project for a cat clinic in Cambridgeshire, which Gort describes as “decorating a shed”, eased the research stage, but Gort sees this learning process as a definite strength. “I think it means you come up with ideas that are a bit more innovative than specialists in the field that do it all the time.”
Gort Scott has created a clean and compact home for feline vets The London Cat Clinic























