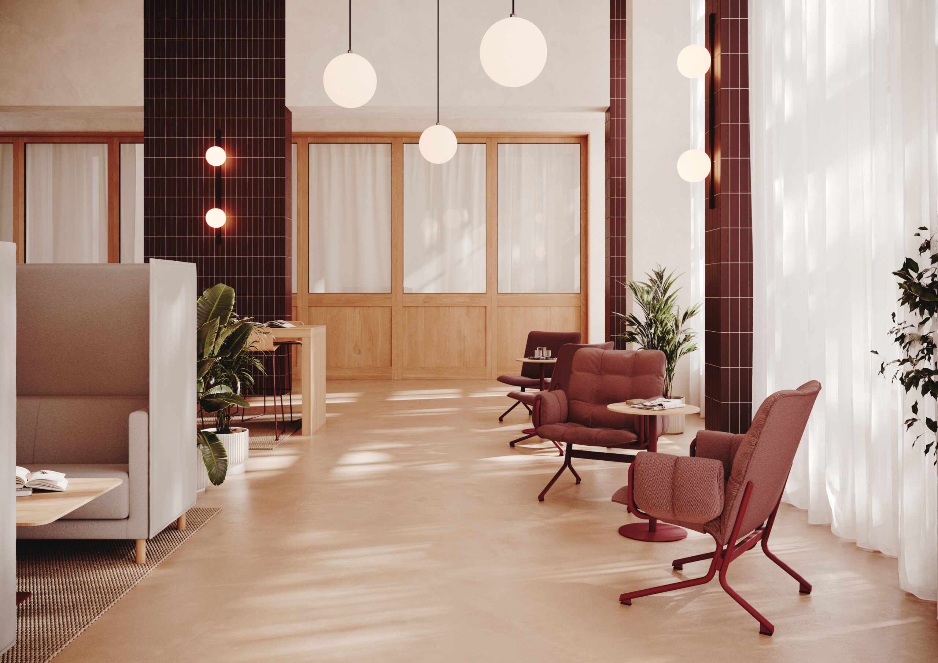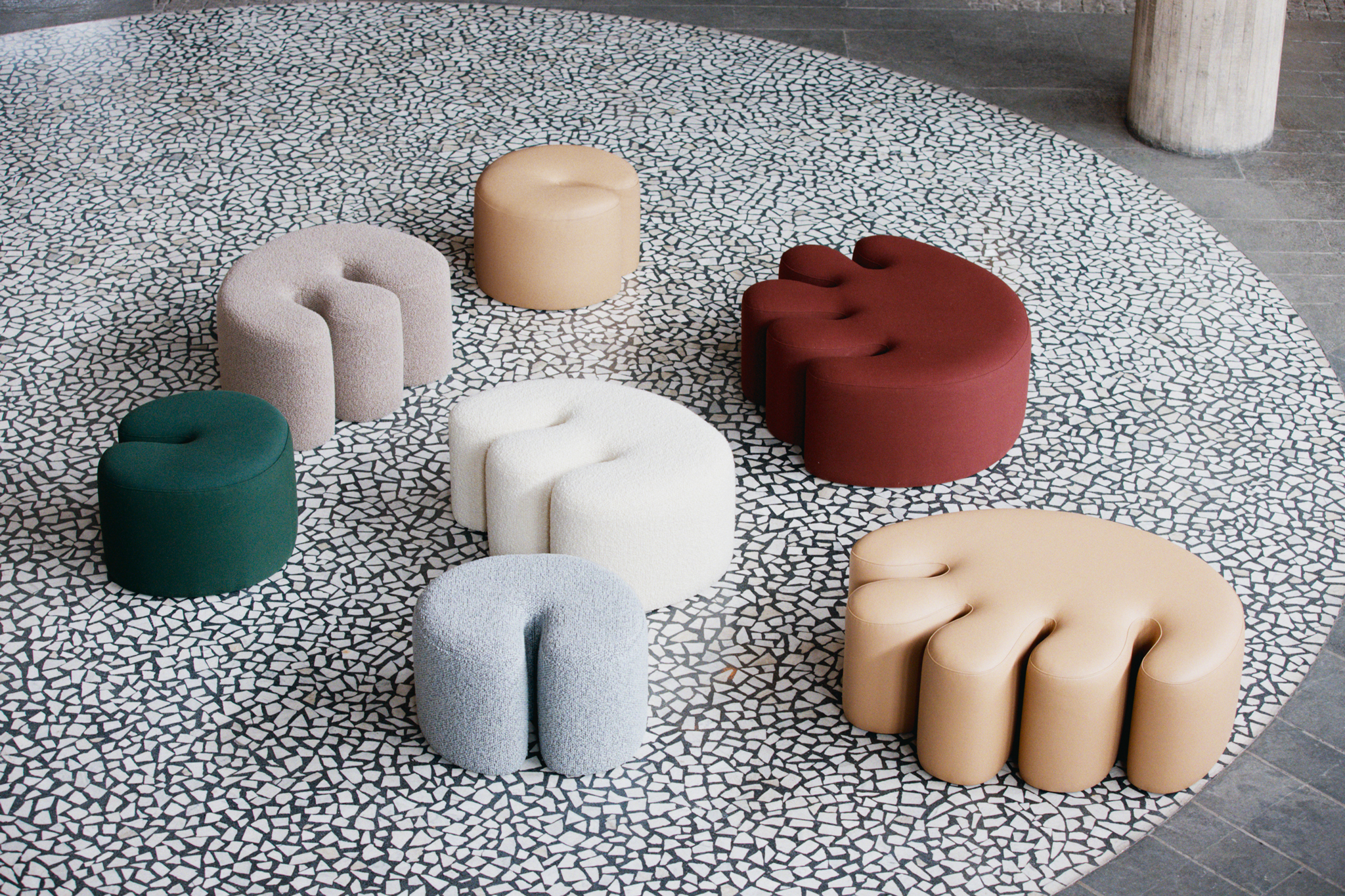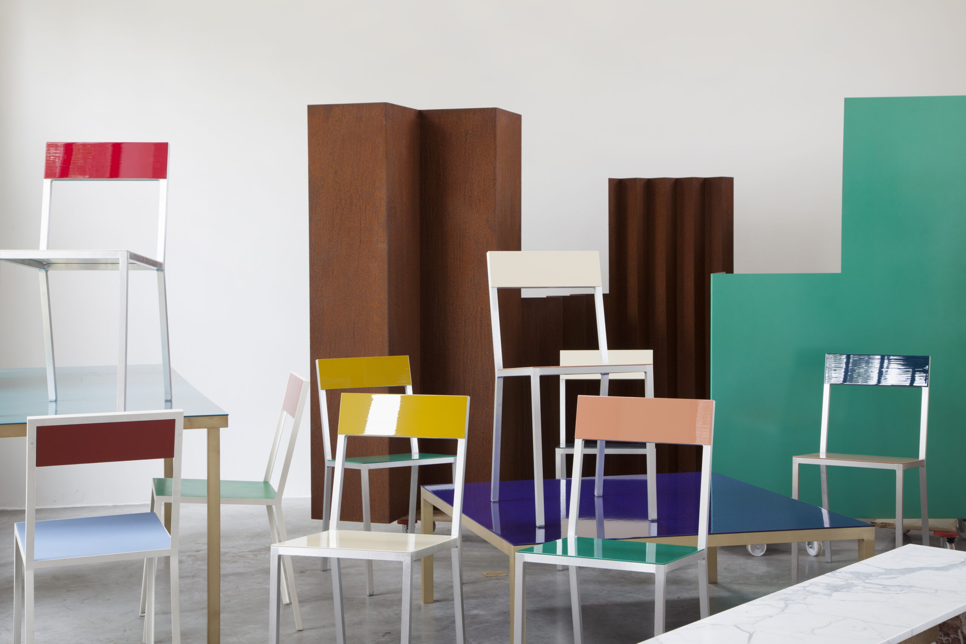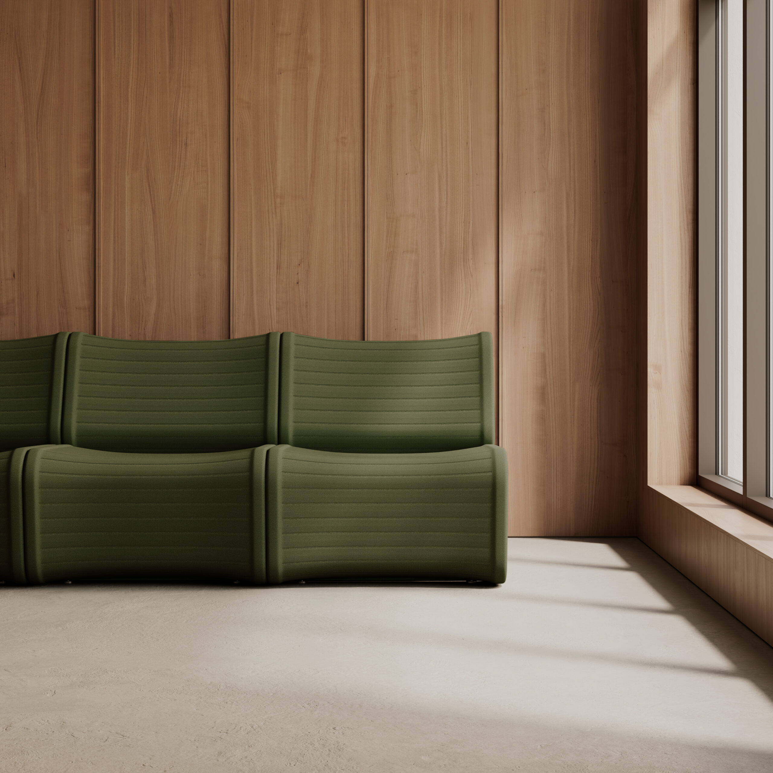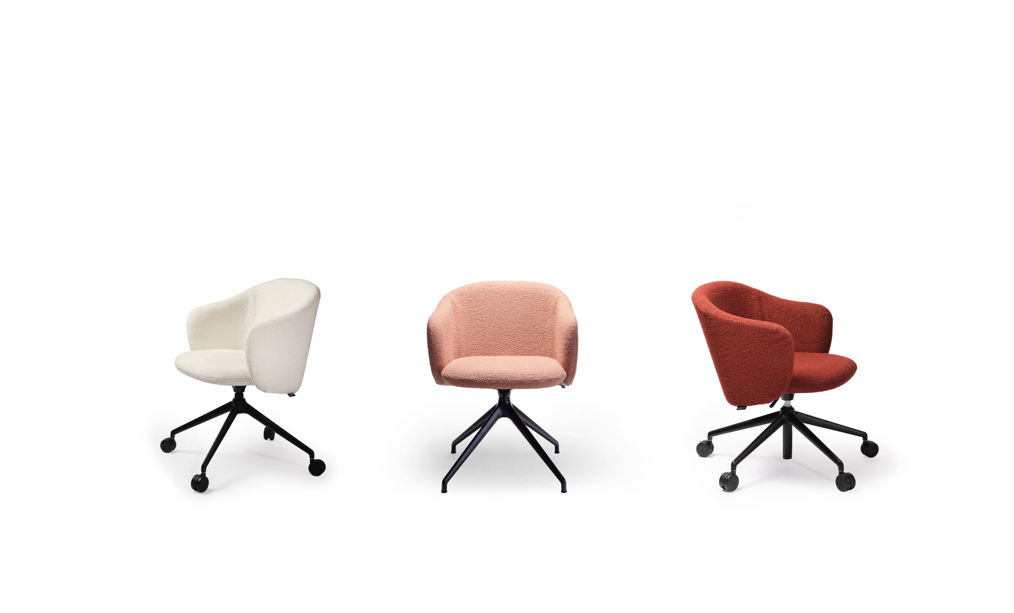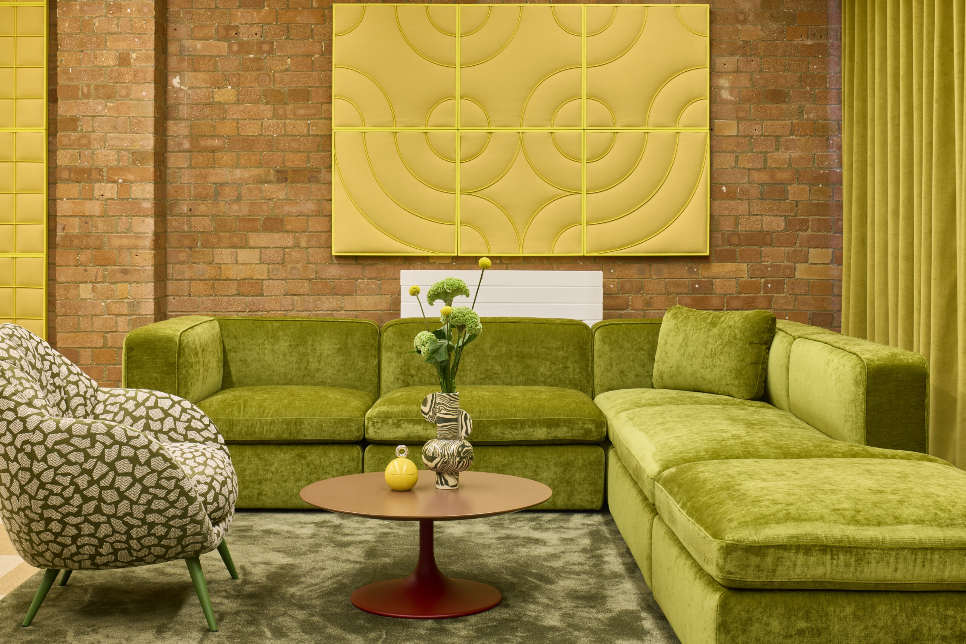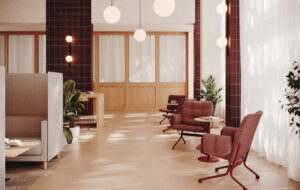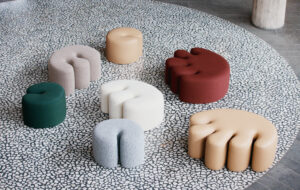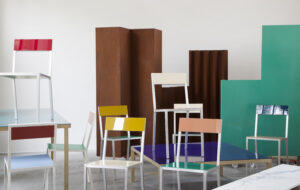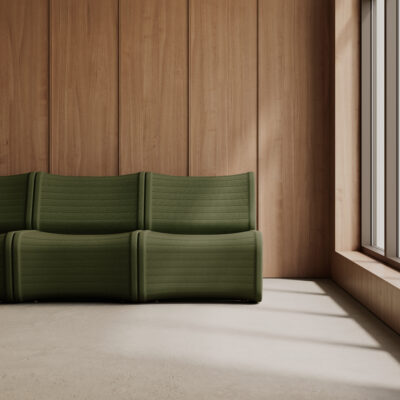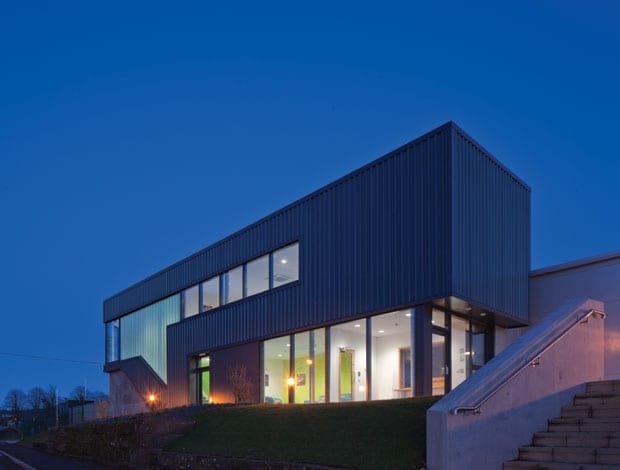 |The new entrance building provides a warmer welcome: previously, staff and visitors arrived through a busy heavy goods yard|A wall of Reglit glass briefly parts to reveal the river|In glass, concrete and aluminium, the entrance building is the most architecturally expressive part of the factory complex||
|The new entrance building provides a warmer welcome: previously, staff and visitors arrived through a busy heavy goods yard|A wall of Reglit glass briefly parts to reveal the river|In glass, concrete and aluminium, the entrance building is the most architecturally expressive part of the factory complex||
Castle MacLellan – purveyor of posh pâté – enlisted T-A-P to extend and reinvent its factory, streamlining production and making a feature of its riverside setting
Starting life more than 30 years ago as a small deli in the scenic fishing town of Kirkcudbright, Dumfries and Galloway, Castle MacLellan Foods is now one of the largest pâté producers in Scotland.
Still based in the town, though occupying riverside factory premises since 1987, the company’s aspirations recently led it to the door of Edinburgh-based architects T-A-P.
In autumn 2014, this collaboration yielded a new improved factory complex that has not only increased productivity by 50% but has also given its staff and visitors a few more reasons to be cheerful.
“We were invited to the site in 2011, and asked to look at either the possibility of building on the existing site, or on a brand new greenfield site,” explains Neil Taylor of T-A-P.
“The best-value approach chosen by the company was to extend the factory and overhaul the existing building services and external areas.”
The practice was already experienced in designing for food production; its past clients include the Caledonian Cheese Company and Loch Fyne Oysters. Following a fairly lengthy process of consultation between the architects and factory users, T-A-P proposed to increase the areas of productivity, which they have achieved via a large extension to the south of the existing factory. Not only that, though, the key to the success of the new complex is a more meaningful and streamlined connectivity between the old and new areas.
“A lot of the spaces were in the wrong place or in poor condition,” continues Taylor.
“It was a very cramped and inefficient layout, therefore our big move was to create a new goods-in area and distribution corridor running along the side of the new and existing buildings, allowing for a more efficient movement of goods and personnel.”
The factory production sequence features a series of independent rooms, which are held at a range of temperatures for the various processes including storing, preparing, cooking and packaging. The most technically demanding of these spaces is the new freezer building, where the temperature needs to be held at a constant -2ºC.
In order to achieve this, a double concrete floorslab has been created, and this is separated by 200mm of insulation and a ‘heater mat’ to prevent frost heave (movement in the subsoil that could cause potential distortions and cracking). In addition, trace heating has been fitted around the doors, in order to avoid the seals freezing shut.
The new factory development’s most striking addition is the new entrance building, which addresses the picturesque location, bordered as it is by a river and parkland – not normally a given with a common-or-garden industrial estate.
“The original staff and visitor entrance was accessed deep into the site and reached via the busy yard where forklift trucks would be operating and heavy goods vehicles arriving and leaving, which was far from ideal in terms of health and safety considerations,” explains Taylor.
“So we proposed a new entrance and reception area that would address the river and segregate the factory area from pedestrian traffic, providing a safe, internal route, as well as creating a link to the offices and amenity spaces at first-floor level.”
The new entrance building, arranged along the line of the old embankment wall, also ups the ante with its industrial design aesthetic.
“The client agreed that the entrance building should take on a more expressive form,” says Taylor, “so it has been designed with a dynamic and distinctive profile. It’s clad in inexpensive ‘industrial’ materials – in this case profiled aluminium – and we’ve created a contrast to the lightweight finishes by introducing a massive element, in this case the loadbearing concrete corner plinth, supporting the bridge.”
Where the cranked geometry of the bridge (above the goods entrance) meets the orthogonal geometry of the reception building, large glass panels provide views out to the river. As the views looking down to the service yard aren’t quite so arresting, glass has been eschewed in favour of glowing Reglit panels that bring a more opaque light into the interior space.
These Reglit panels seamlessly segue into a ribbon window, which is a key feature of the new product development kitchen located above the entrance. “This is an important area for the company as they are continuously developing new product lines,” says Taylor.
“This new space, which is accessed via a new internal staircase and circulation link from the entrance and waiting area, also benefits from river views. The decision to bring this area to the front of the building has worked out particularly well for the client.”
Indeed, it would seem that the whole redevelopment has panned out admirably, not only in design terms, but also in what has been achieved within a fairly tight budget and remarkably tiny timeframe. Essentially, the project (“a reasonably well-defined scheme already” according to Taylor) was given the go-ahead in June 2013.
Following a planning process with no issues, it then went on site in January 2014 and had to be completed in September to meet the company’s busy Christmas period orders. “It was a struggle juggling construction and food production – two things that are in opposition,” says Taylor.
“Construction creates mess and noise and carrying out the work in stages when food production is still taking place is not without its challenges.”
Nevertheless, Castle MacLellan’s new-look factory, which now occupies almost the entire area of the industrial estate, “meets all expectations in terms of capacity, space and improved services and amenities,” according to its general manager Elaine McConnell.
“The light airy spaces [and] modern reception with beautiful views over the river make a real difference, with the development kitchen being a real asset and an inspirational working area.”
Taylor agrees that the new streamlined production layout has proven to be a real boon for everyone working at the new look factory.
“I also think that the presence of the new building, with its prominent facade to the riverfront, has created a real sense of pride in the place.”

