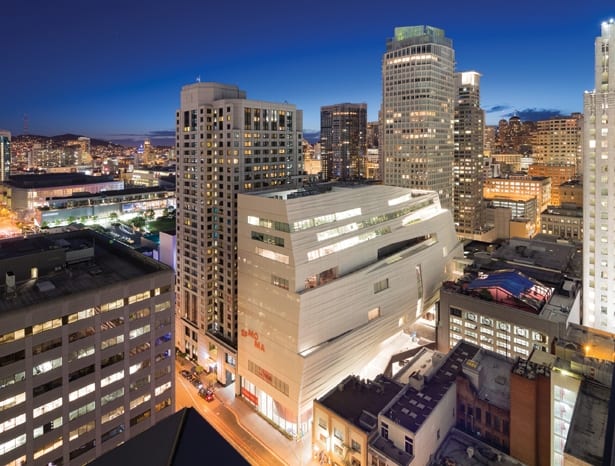 The organic form slots into the San Francisco cityscape|||
The organic form slots into the San Francisco cityscape|||
Nearly three years ago the San Francisco Museum of Modern Art (SFMOMA) closed its doors to make way for a 21,800sq m extension that would give the West Coast institution almost three times as much gallery space.
The original edifice was completed in 1995 and, while it didn’t draw immediate praise from critics, the cycloptic structure designed by Swiss architect Mario Botta became an endearing part of San Francisco’s cityscape. It spanned 20,900sq m and was the largest building in the West Coast of America dedicated to housing modern and contemporary art.
 The new building sits behind Botta’s red 1995 original
The new building sits behind Botta’s red 1995 original
Fast forward to May 2016 and the museum has reopened after a £305m expansion by architecture firm Snøhetta. The revamped SFMOMA is an irreverent blend of austere symmetry and modern rebellion with its organic form. “The two structures assert their independent appearances but still reflect the history and identity of the museum,” says lead architect Lara Kaufman.
The imposing 10-storey building’s off-white fibreglass-reinforced polymer panels make a striking contrast to the original museum’s red brick exterior, which bookends its central conical monochrome structure. The new addition is a tall powerhouse – standing twice the height of the Botta building – that features hundreds of ruched panels inspired by the city’s water and famous fog.
 SFMOMA has the largest photography space in the US
SFMOMA has the largest photography space in the US
 The ruched exterior draws on geological forms
The ruched exterior draws on geological forms
“We considered geological sources for inspiration of the building form, and explored many options for texture and detail,” Kaufman explains. “Local sand aggregate was used to create a fine texture and sparkle, which responds to changing light conditions.”
SFMOMA’s new expansiveness includes a second entrance on Howard Street where visitors enter through a new glass wing that is now the home to a hulking Richard Serra sculpture. The original Third Street entrance is still intact, but a major overhaul removed the iconic Botta staircase in favour of a less dramatic, rather utilitarian maple-clad stairwell under the oculus.
 An Alexander Calder artwork hangs over the stair
An Alexander Calder artwork hangs over the stair
“The Botta stair was removed to create new access to the expanded museum,” says Kaufman. “The new stair to Level 2 is inviting rather than intimidating, encouraging visitors to climb and enjoy new views of the atrium art walls on their way up.”
Flexible gallery spaces without the constraints of permanent walls and columns have been built in, to allow curators a blank canvas for their exhibitions. Also included are outdoor terraces for sculptures, which offer visitors a new vantage point from which to experience the city. Most impressive, perhaps, is the public living wall on the third-floor terrace, which features over 19,000 plants and 21 native species – making it the largest of its kind in the US.
 A new glass wing is home to Richard Serra’s Sequence
A new glass wing is home to Richard Serra’s Sequence
“Landscape and vegetation have a restorative effect and create a calm oasis in the urban environment,” says Kaufman. “Local climate and shading conditions were analysed in depth to inform the plant selection and determine which species would have the best chance to thrive in place.”
The museum also includes an education centre complete with a resource library and classrooms, as well as a flexible, double-height performing space which has views out to the city and living wall.
 Huge windows in the City gallery exploit natural light
Huge windows in the City gallery exploit natural light
SFMOMA is a building of our time with a 1,400sq m space on the third floor dedicated to art photography – making it the largest in the country for this medium, surpassing the Getty in Los Angeles. There are also multiple places for Instagram photo ops, including the museum’s ground floor restaurant In Situ that features a rotation of curated menus from top chefs around the world, and different coloured bathrooms on each floor.
“The restrooms are immersive contrast spaces to the galleries and are intended to energise the eyes and create new awareness of colour perception,” says Kaufman. SFMOMA has renewed itself on all levels and the new building is emblematic of its cultural ambition.
 Galleries without permanent walls give flexible space
Galleries without permanent walls give flexible space
Snøhetta’s giant rock of an extension to San Francisco’s art museum is a happy complement to Mario Botta’s giant eye






















