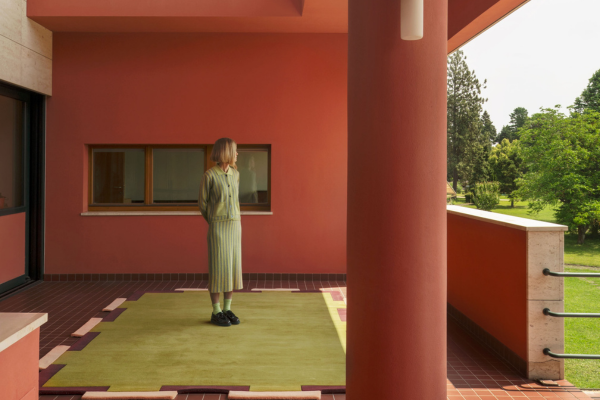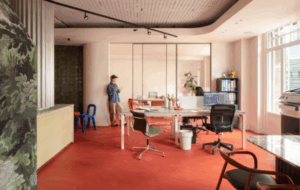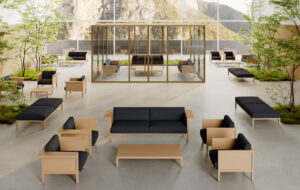
 F-Zein Active’s fresh and dynamic profile in the Greek tourism market is represented perfectly by its new office fit-out.
F-Zein Active’s fresh and dynamic profile in the Greek tourism market is represented perfectly by its new office fit-out.
With trekking expeditions, paint-balling, skiing, river rafting, mountain biking, canyoning and 4×4 trips in its arsenal of organised activities for adrenaline junkies and extreme sport enthusiasts , it’s no wonder the company’s new offices reflect a free-spirited, ‘go get ‘em!’ attitude.
“The people that work inside the office work outside as well. They’re very young, the office has the spirit of a creative environment like an advertising agency, but instead they do other things – like take a jeep full of people into the mountains,” says Konstantinos Labrinopoulous, of KLAB Architects, who had the considerable job of transforming a drab industrial building in an Athens suburb into a modern office environment. One of the biggest hurdles, he says, was that the project was under the constraint of a very tight budget. In the end, though, the financial limitations may have helped KLAB deliver an office that has the fun edginess that F-Zein stands for.
At planning stage, the expectation was that the company would expand rapidly over the following years. “For this reason, the F-Zein’s relationship with the office space had to be dynamic, which meant a sense of movement and instability,” explains Labrinopoulous. “We wanted to experiment with low budget materials and our aim was to create something that could be dismantled and carried away in a few minutes. This formed the basis of our concept, which surprisingly got approved.”
The three-storey building was broken down into zones: open plan work area on the top two floors, private offices, reception and a conference room on ground level and storage in the basement. Translucent curved partitions made from corrugated polyester rolls and steel scaffolding poles are the core element of the main work areas – flexible enough for various configurations and, as Labrinopoulous is keen to point out, dirt cheap. The structures can be moved easily as they are not bolted to the ground, plus they look good. “The poly rolls give a really nice sense of the light coming in because they have fibres inside, so the effect is very interesting,” he adds. “We wanted to create a sense of transparency and duality where everybody is working together and alone at the same time, a sense of both non-permanent and fixed use of space.”
Galvanised steel discs, 1.5m in diameter, are suspended from the orange ceiling to create an organised, albeit funky, light grid pattern that hides electrical cables. Each disc is connected to the ceiling at only one point at its centre plus each has been laser cut with three slots for linear fluorescent light bulbs. Transparent orange Perspex discs dangle in the voids of the stairwell, which shimmy and shake with the slightest gust of wind.
These sorts of high impact, low-tech details were integral to the success of the project because the budget didn’t permit much else. Seven people – Labrinopoulous, his wife and five others – did the bulk of the work themselves. The linoleum floors were low cost and the walls got only a lick of paint.
“We are very interested in the materiality – we want to investigate working with different materials,” he says. “For us, it’s easy to do good architecture with very expensive materials. Sometimes it’s more difficult to use the very simple stuff with simple details, but use them in a way that is interesting and clever and doesn’t look like crap or kind of cheap.”
The striking façade is a bit more involved, and was the last part of the building to take form – though the idea behind it is simple and functional. In order to reduce heat during the blistering Greek summers, KLAB sourced canes from a nearby reed bed and used them as a kind of vertical sunscreen. The canes are fixed to the steel sub frame with the sort of plastic joints usually used for electrical cables. This was a fairly cheap solution, says Labrinopoulous, but it also references a common Greek practice of using canes as shade over pergolas.
It also ties in nicely with F-Zein’s business: “We thought about it – they do things with nature, these guys – and the building is in a suburb of Athens but in an industrial area where there are a lot of small factories and manufacturing buildings. But there happens to be a stream next to it with a lot of canes, like you find in nature, and you could hear frogs,” says Labrinopoulous. “We said ‘ok, we want to hold that feeling that we are close to a stream. So we just went and got some canes and once again to our surprise, the client accepted the proposal.”
It’s an innovative project, especially for Greece, he says, where innovation in office design is slow. “We have been watching a lot of the things happening here, they’re trying to be funky by using coloured glass but that’s about it. This project is more holistic because we did the façade, the floors, ceilings and partitions – we actually made it with our hands. When the client gives you a low budget, you’re freer. If you can do it, you can do it. It was a great
experience for us.”






















