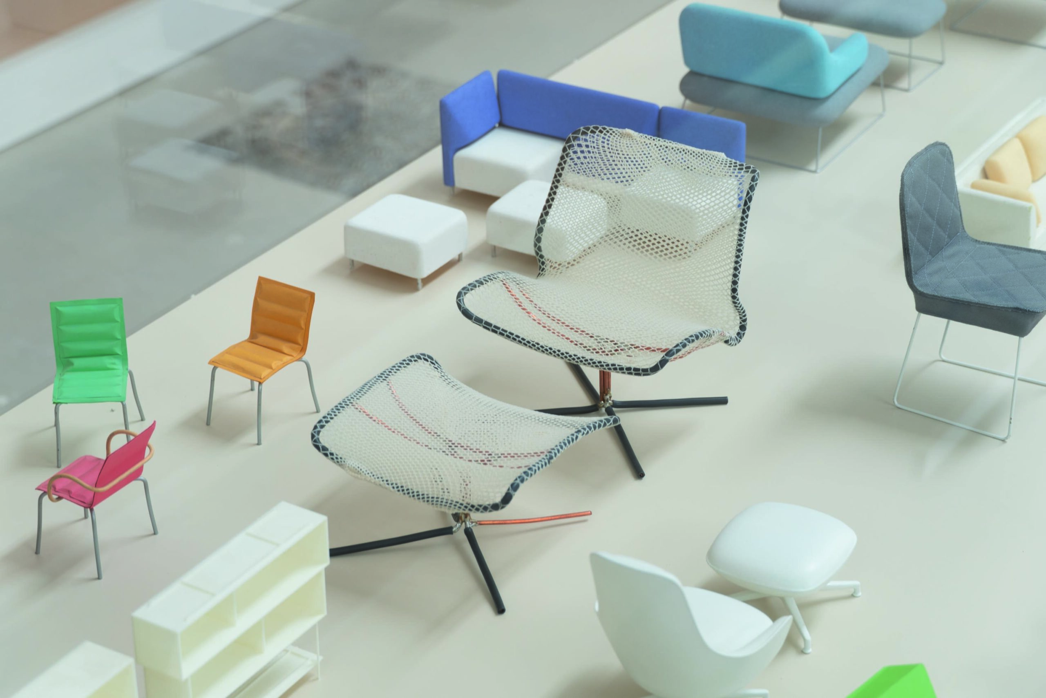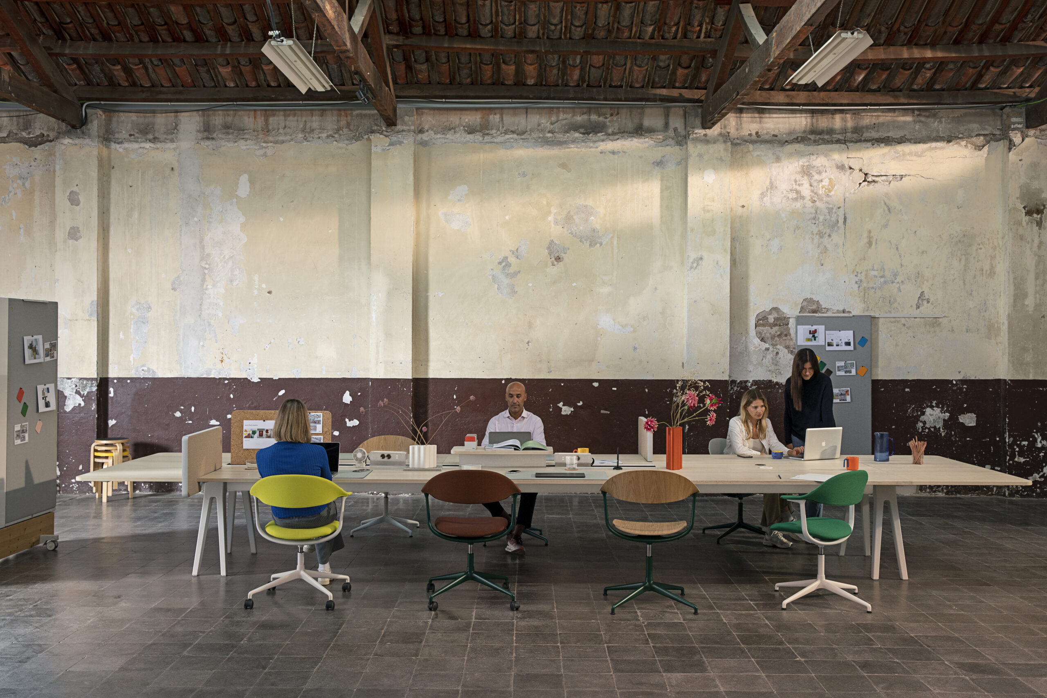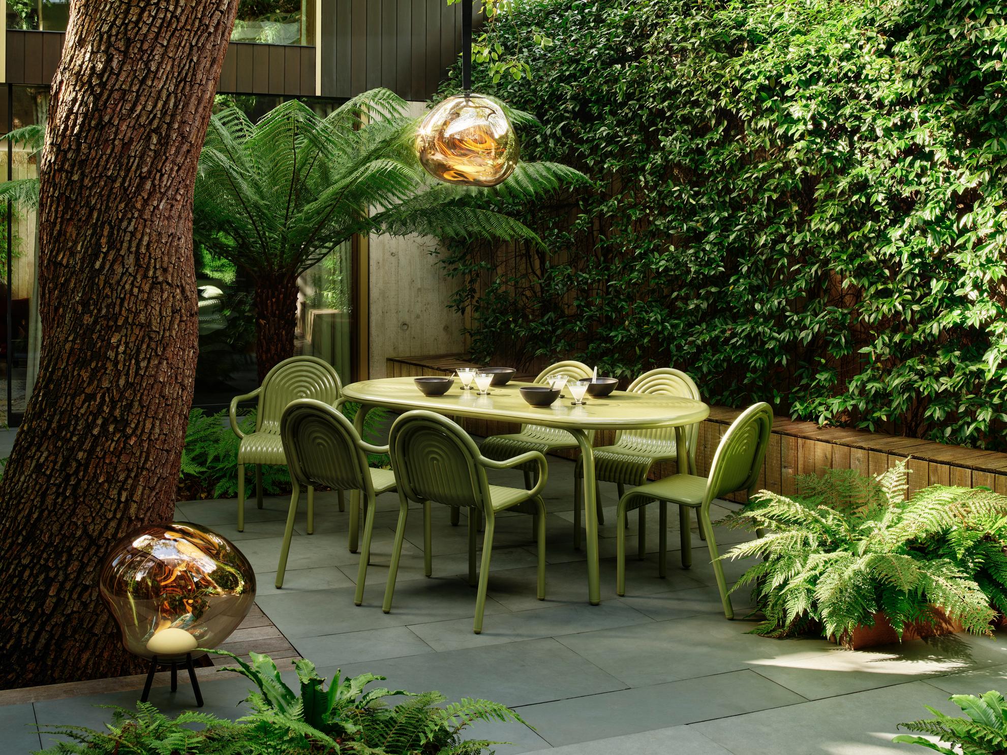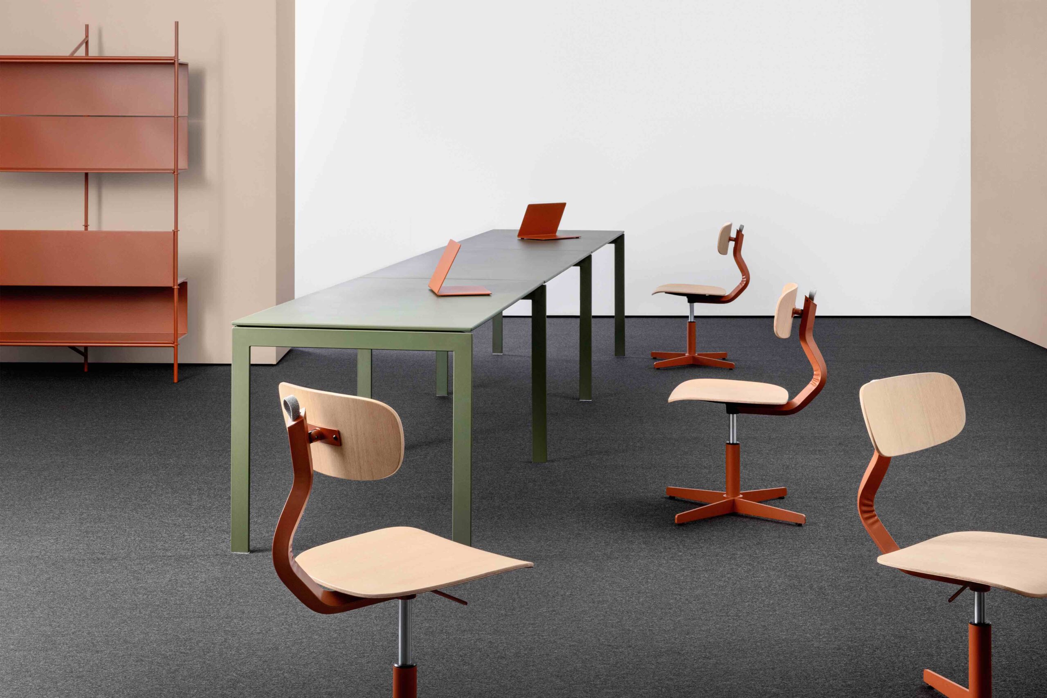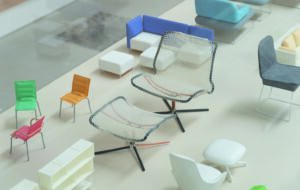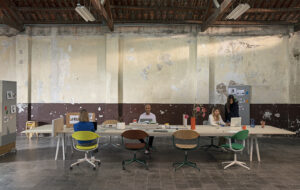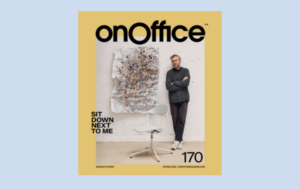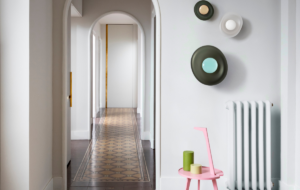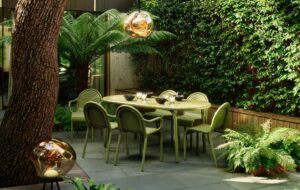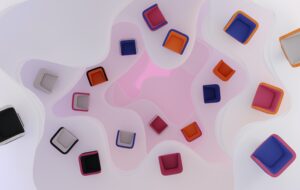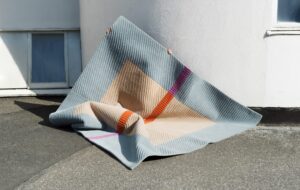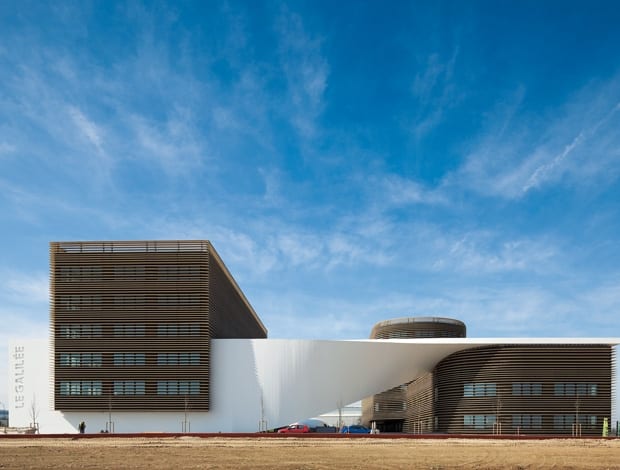 With its sculptural helix, Le Galilée marks the start of a wider urban development|The helix joins two separate buildings, adding continuity|The concrete structure was created by a custom mould|Fire access windows punctuate the facade, softening its appearance|Passing under the veil the courtyard opens up into a public space|The Shingle – a white concrete dome/bike shed||
With its sculptural helix, Le Galilée marks the start of a wider urban development|The helix joins two separate buildings, adding continuity|The concrete structure was created by a custom mould|Fire access windows punctuate the facade, softening its appearance|Passing under the veil the courtyard opens up into a public space|The Shingle – a white concrete dome/bike shed||
The French town of Blagnac is probably not instantly recognisable to anyone other than diehard Francophiles and plane-spotting enthusiasts. Situated just outside Toulouse, its main claim to fame is being home to aircraft manufacturer Airbus – the brains behind jet age behemoth the Airbus A380.
Standing not too far from the airplane manufacturer is Le Galilée, an arresting sculptural office by Paris-based architects Studio Bellecour. Comprising two large buildings joined by a white concrete helix, the project marks the beginning of a more comprehensive urban renewal plan, UDZ Andromède, which is due to unfurl over the next decade.
The prime mover behind the development was SEM Constellation, a semi-public company charged with delivering the regeneration programme. SEM called for a landmark workplace that was aesthetically impressive – and paid careful attention to its urban context.
Working with developer Altarea Cogedim, Studio Bellecour took inspiration from the Airbus factory’s undulating roof and combined this with the need to create an inclusive, welcoming building.
“The context was very important. It [the helix] reminds you of an aircraft wing,” explains Studio Bellecour’s principal Wilfrid Bellecour, the project leader. Dubbed the veil, the spiralling construction nourishes a fluid connection between the two large blocks while revealing a public patio and courtyard behind. In the front of the building runs a street that links to a park that encircles the building’s derriere. Noting this, Bellecour sought to avoid passers-by being overwhelmed by a single superstructure. “We wanted to respond to the street so people aren’t facing a building with no opening. Here we have a way to invite people into the building.”
Fashioning the veil proved a stiff architectural challenge. Measuring 80m in length and comprising 530 cubic metres of concrete, its construction required a machine created specifically for the project.
Engineers SGI constructed a steel mould that twisted to form the helix in increments. This was a painstaking process taking four months of casting – not to mention the eight months of research into the contraption’s design.
“We wanted to respond to the street so people aren’t facing a building with no opening”
“We used computers, but once you are on site you have to adjust everything. I have to say there are some little details that have changed from the computer, but the result is still pretty great,” says Bellecour. It’s undoubtedly a bold architectural statement and one that is partly a consequence of the affluence of 2007 – before the world economic disintegration. “It was at the time when the market was still working. They were really daring to say ‘we are going to have the most expensive building around,’” he adds.
Once visitors have passed under the veil the project opens out into a large communal space sandwiched on either side by the office blocks.
Searching for a focal point to ground the space Bellecour designed a curved white concrete dome supported by an internal steel cage. Nicknamed the Shingle, the structure is actually a futuristic-looking bike shed. “Around you there all these horizontal shades, but nothing was really stopping you. Something was missing from the composition.”
Wrapping horizontally around the building are a dynamic series of sunshades, which help reduce solar gain in the summer while reflecting light to the floorplate’s centre during the winter months. The shades are deceptively inorganic: at first glance they appear wooden. In fact they are made from aluminium. “I didn’t want to use wood because in a few years we would have a very ugly building. I worked on that colour for a long time so that everyone would have to take a moment to realise it is not wood. It is good to have that ambiguity.”
On the southern elevation rectangular fire access windows punctuate the facade, breaking the uniformity and softening the building’s appearance. Two dark vertical lines give away the welding joint, an initial bone of contention for Bellecour. “I was very unhappy about those things. I really wanted them the same as the colour as the sunshades, but this was not possible. When I saw, it was even better because it looked like someone had sewed them together like a fabric. It gives you a good sensation.”
A striking and practical addition, the shades caused some consternation for the client –who was concerned about the view from the interior. Any fears of a bar-coded landscape proved unfounded, however. “They visited and were like ‘wow, we cannot even see them’. They are something that just underlines the landscape. We adjusted them so that when you are sitting at a desk you only see the thin edge.”
“It was at the time when the market was still working. They were really daring to say, ‘we are going to have the most expensive building around’”
Pinning down how to reflect light into the building was another problem, which required lateral thinking as well as a good deal of patience. Despite the prescience of naturally lit buildings on the sustainability agenda, calculating how to harness indirect light remains an inexact science. Bellecour devised a photographic system to determine which colours were most effective at delivering light to the floorplate’s centre.
“It’s funny. We are very concerned about this but we still have no way of calculating it,” says Bellecour.
Internally the office plan follows a classical layout. Core services and meeting rooms are found in the centre of the floor while the desks are aligned alongside the wide lowlighter windows. The office space is ventilated by a cocktail of mechanical and natural means and the intelligent BMS cuts out in areas where windows are opened.
Despite the beauty of the structure, take-up has been slow; a slightly depressing sign that economic hardship continues.
“This is a blank building made for everyone. At the time we thought we might have one company on each building, but with the economic crisis we are thinking one for each floor … maybe two for each floor,” laughs Bellocour.
Reaction to the building has been overwhelmingly positive and Galilée’s success landed the practice a 100 unit housing project nearby, the cherry on top of a very tasty architectural pie. “We are very, very happy. When we first showed the renders everyone said ‘yes, very nice but you will never make it like that’. But when you look, they match exactly.”

