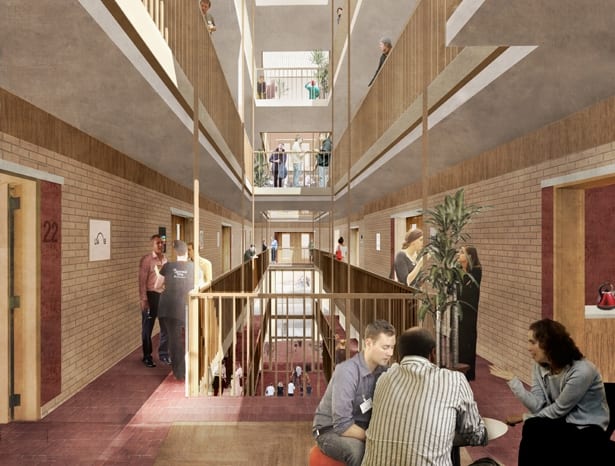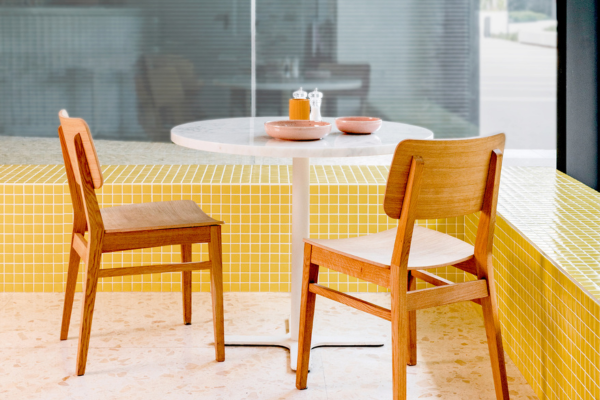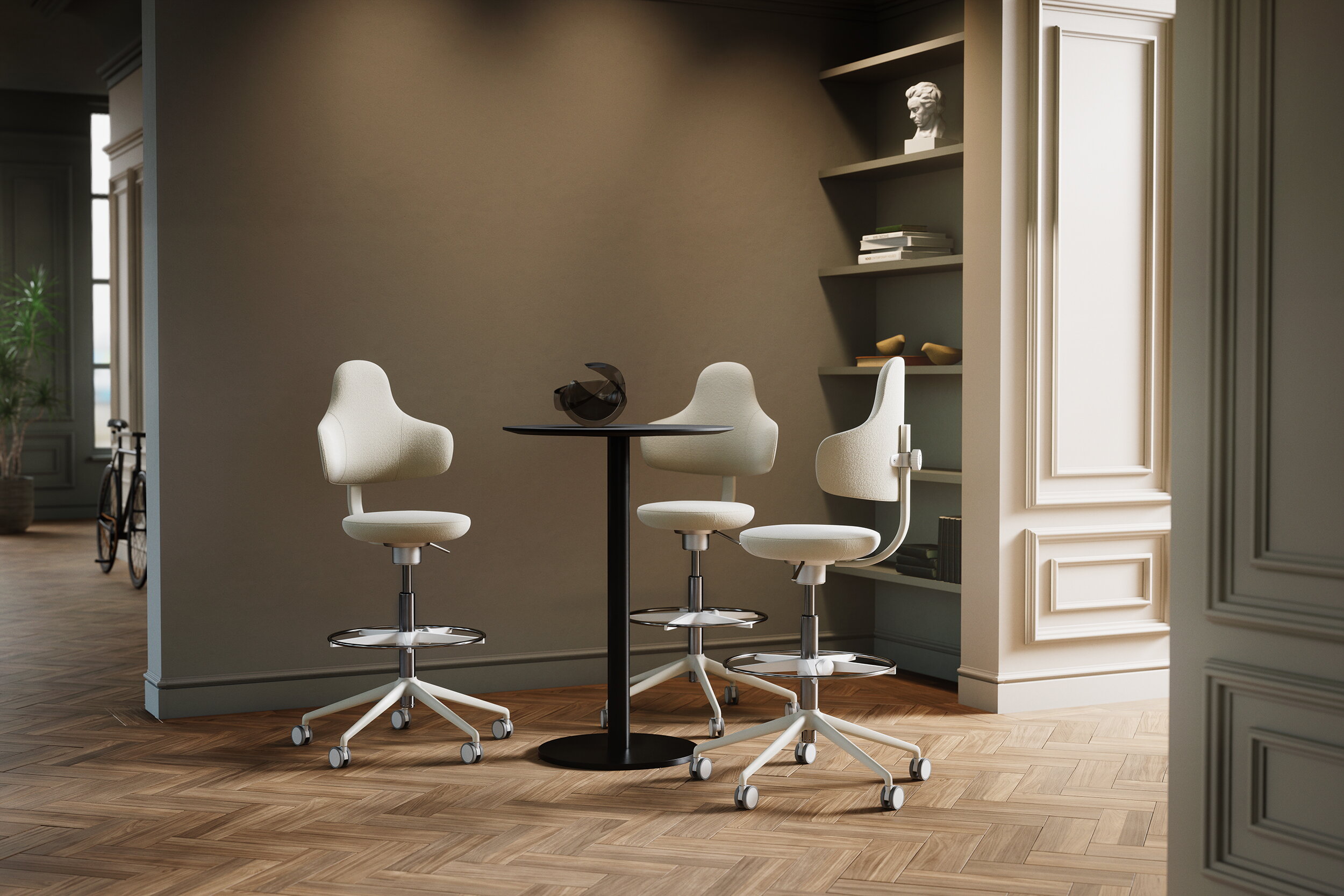 The Cremer Business Centre will provide 39% more floorspace than the original building||
The Cremer Business Centre will provide 39% more floorspace than the original building||
Witherford Watson Mann Architects has secured planning permission for the redevelopment of a 1970s office building in London’s Hoxton. The new 5,300sq m Cremer Business Centre, for client Workspace, will provide 39% more floorspace than the original building for small and start-up enterprises.
The design of the building responds to the industrial vernacular and materials of the local area. The site is bounded by a railway viaduct, with the historic Geffrye Museum to the north.
 The historic Geffrye Museum lies to the north of the site
The historic Geffrye Museum lies to the north of the site
Witherford Watson Mann Architects conceived the new building as a faceted form, moulded by the curves of the viaduct and the main road. It will stretch 90m in length and will step up from three storeys to six storeys, where the building will be bordered by a soft landscape.
The main material externally will be a purple-brown engineering brick, which will vary from facade to facade to reflect the different neighbouring conditions. The east elevation will be horizontal in emphasis in response to the viaduct, with broad brick piers and generous windows. On the west, the elevation will be vertical, with shallow piers that echo the rhythm of the neighbouring houses.
 The design of the building responds to the industrial vernacular and materials of the local area
The design of the building responds to the industrial vernacular and materials of the local area
Business units, ranging from 20 to 242sq m in size, will be arranged along the long east and west sides of the building. Floor-to-ceiling heights range from 3.3m on the ground floor to 3m on the other levels. A tall, roof-lit, light court will run through the centre of the building, with galleries and bridges accessing the units linked by an open stair. A street-front café, meeting rooms, kitchens and informal seating areas are located around the central light court.
 Witherford Watson Mann Architects conceived the new building as a faceted form, moulded by the curves of the viaduct and the main road
Witherford Watson Mann Architects conceived the new building as a faceted form, moulded by the curves of the viaduct and the main road
The building is expected to achieve a BREEAM Excellent rating, assisted by natural ventilation, renewables, and the re-use of existing foundations.
“Small business centres are fascinating buildings, full of the energy of their very diverse tenants,” says William Mann of Witherford Watson Mann Architects. “In the best ones, occupants trade and collaborate with each other a lot. It’s a really engaging challenge to make a building that supports this kind of collective spirit – that’s what we hope the light court will do.”
Faceted brick building for Workspace will echo the materials and architecture of the local area and is expected to achieve a BREEAM Excellent rating through renewables and natural ventilation























