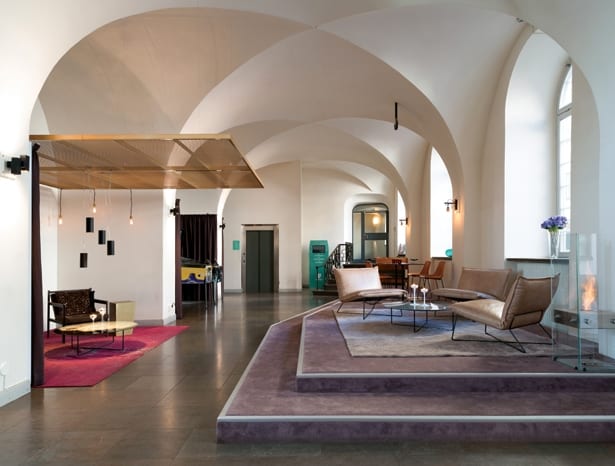 ||
||
The story of Chimney Group’s new Stockholm office is a familiar one, although the results are undeniably impressive. The international communications agency wanted to bring its 200 employees from disparate locations around the city into one super-cool mega office that would do extraordinary things for the company’s image as well as enhance its creative output. Having been founded in Stockholm in 1995, Chimney has since branched out to ten offices around Europe and Asia, so in a sense, this new HQ was coming full circle, and it had to be just right.
With a listed 18th-century building in Stockholm’s old town to work with, and all of the attendant regulations and hoops to jump through, Swedish firm pS Arkitektur AB had its work cut out from the start. The design process began in spring of 2014 for a December 2014 move-in date – so a very quick turnaround was needed on top of all the practical challenges that come with working on a protected historic building.
 Ceiling hooks were originally used for weighing goods
Ceiling hooks were originally used for weighing goods
It was never an option to go the easy route and find a slightly newer building in a less fashionable part of town, of course. “They wanted a striking space – not just a regular office building,” explains one of the project architects, Beata Denton. “They have a lot of interesting visitors from all over the world – creative people, clients. Hollywood directors and producers… even Madonna came to the studio to watch a piece of their footage,” she says. And really, an office needs to be extraordinary if it’s to host the likes of Madge.
 The cinema is an acoustically isolated, insulated box
The cinema is an acoustically isolated, insulated box
The biggest hurdle by far was that Chimney’s new headquarters – 4,000sq m of space over seven floors – required state-of-the-art editing suites, sound studios and a highly technical viewing cinema (all non-negotiable for the company’s day to day work) without altering anything structural in the building. “We couldn’t so much as put a nail into the wall without talking to the heritage people,” says Denton. This meant coming at the design sideways, so to speak. What looks at first glance like a fairly straightforward fit out was actually one of the most complicated projects that pS Arkitektur has ever undertaken.
 The grand ashlar facade of the 18th-century building
The grand ashlar facade of the 18th-century building
Virtually nothing could touch the existing walls and electricity and cabling was totally ruled out – a bit of a challenge with so many high-tech requirements in the new space. But the team was able to work with what was already there. They started with the client-facing communal area under the vaults on ground level, and moved up through the office floors, which feature a mixture of open-plan desking, single person offices, conference rooms and editing suites.
 The vaulted ceilings of the old customs house
The vaulted ceilings of the old customs house
Arguably the architects’ biggest coup is the soundproofed cinema on the ground floor – a pod-like structure that was designed as an isolated box with its own insulated walls, ceiling and floor, none of which touch any of the existing walls of the building. It manages to stifle noise from the busy common space just outside of it with many layers of insulation and netting, specified by a specialist acoustic engineer. “It was really challenging. It shouldn’t work but somehow it works really well,” Denton laughs.
 Lighting makes a low impact on the building’s fabric
Lighting makes a low impact on the building’s fabric
Perched on the edge of the city’s shipping harbour, the building was originally a customs depot, and remnants of its past can be seen in the giant metal hooks that were used for weighing goods as they came through the ground floor. Its vaulted ceilings and gaping internal spaces, now home to the reception area and a generous lounge for meeting, working and eating, were a gorgeous starting point for the architects but problematic in a bustling office. “We were allowed to put acoustic riveting on some very crucial walls because they really couldn’t use the space the way it was; it was incredibly echoey,” explains Denton. These and all light fixtures were installed with as little impact to the building as possible, she adds.
 Despite being listed, the building is state of the art
Despite being listed, the building is state of the art
The interior design scheme is rooted in a background story that the architects came up with for inspiration – the idea that Chimney is a family that travels extensively and comes home with knick-knacks and mementoes from friends they’ve met around the world. At first the space was going to incorporate postcards from all over the world but the idea developed into something less literal, to the design team’s credit.
Chimney’s main concern was that the office should be welcoming but still make an impression and feel very current. With that in mind, Denton and team created a low-key, homely environment with up-to-the-minute details like brass, statement wall lighting and a muted pastel colour palette, which sets off pops of turquoise found in the company logo. A mix of vintage furniture and designer pieces gives the right balance of new and old, says Denton. “The vintage furniture was all stuff that Chimney actually had before, not that we went out to markets to find and create a certain look,” she says. “They wanted to give off the feeling that this is a place that is open to everybody. They didn’t want it to be super exclusive – they’re very nice people to hang out with so it had to feel welcoming, like they are.”
A technologically advanced office carved from an 18th-century customs house, whose architects have laid a light touch






















