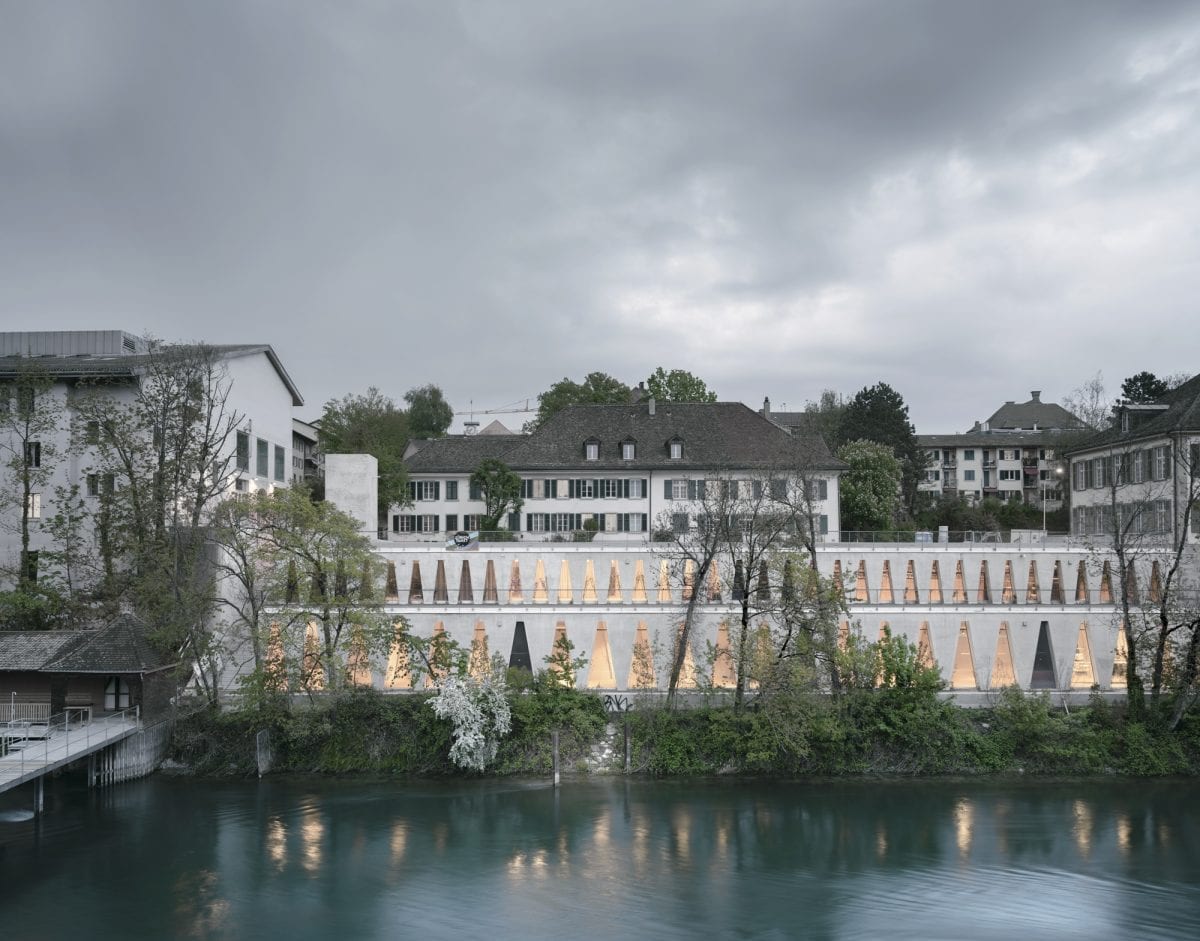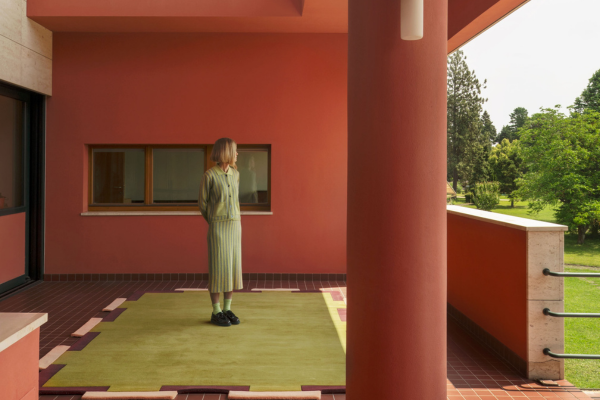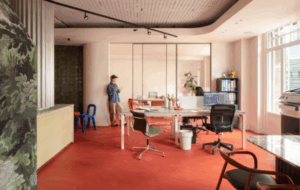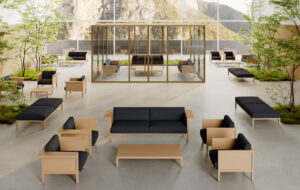 The Tanzhaus sits between the River Limmat and a collection of listed historical buildings.|||
The Tanzhaus sits between the River Limmat and a collection of listed historical buildings.|||
Barozzi Veiga has completed the Tanzhaus Zürich, a workshop and performance venue for contemporary dance that aims to be one of Switzerland’s most important.
The Barcelona-based studio won a competition to design the new centre in 2014, which was convened by Zürich’s Amt für Hochbauten (Office for Building Construction). Two years earlier, an earlier building housing the Tanzhaus and the Swiss Textile School was destroyed by fire.
 Barozzi Veiga were inspired by local industrial architecture, such as the adjacent viaduct. Photo: Simon Menges
Barozzi Veiga were inspired by local industrial architecture, such as the adjacent viaduct. Photo: Simon Menges
The new building nestles on the right bank of the River Limmat, in the leafy, increasingly fashionable district of Wipkingen. Conceived alongside a transformation of the riverside promenade, it seamlessly rises from the greenery below, appearing to float about the water. From behind, it aims to be almost imperceptible.
The grey palette of its facade and the surrounding greenery match the hues of a historical ensemble above. This insulating concrete facade is punctuated by trapezoidal apertures, which allow abundant natural light to stream into the interior.
 The diagonal angles continue in the interior, which has ample natural light. Photo: Simon Menges
The diagonal angles continue in the interior, which has ample natural light. Photo: Simon Menges
These shapes have some resemblance to those in Barozzi Veiga’s in-process contribution to the Solo House scheme in Cretas’ Spain. Transmuting the rectangular pillars, beams and windows more conventionally found in Swiss architecture, they give the facade a distinctive profile.
These trapezoids continue through to the interior, a concatenation of concrete volumes with an austere grandeur. A rationalised lay-out sees the institution’s public functions, including the reception, production rooms and main hall, are on the ground floor, while private spaces such as offices and backstages sit above.
 As part of the project, Barozzi Veiga restored access to the River Limmat. Photo: Simon Menges
As part of the project, Barozzi Veiga restored access to the River Limmat. Photo: Simon Menges
Evoking the adjacent Letten Viadukt, the Tanzhaus’s form draws from the area’s industrial heritage. It also embraces its geographical surrounds. As well as opening onto the riverbank walkways, its roof serves as a public space.
Formed in 2004 by the Italian Fabrizio Barozzi and the Spanish Alberto Veiga, Barozzi Veiga have rapidly risen to prominence with a ream of cultural projects. Their buildings have been lauded for their contextual attention-to-detail and sculptural use of materials.
 The interior features a large central hall, for performances, rehearsals and workshops. Photo: Simon Menges
The interior features a large central hall, for performances, rehearsals and workshops. Photo: Simon Menges
In 2014, they completed the spiky, church-like Szczecin Opera, which in 2015 won the EU’s Mies Van der Rohe Architecture Prize. Other acclaimed buildings include the monolithic Graubünden Museum of Fine Arts, Chur (2018) and the Cantonal Museum of Fine Arts (MCBA), Lausanne (2019), both in Switzerland. Current projects include a transformation of Chicago’s Art Institute and the recently announced Oolite Arts Foundation Campus in Milan.
The Barcelona-based architecture duo’s new building reconnects Zürich to its riverbanks






















