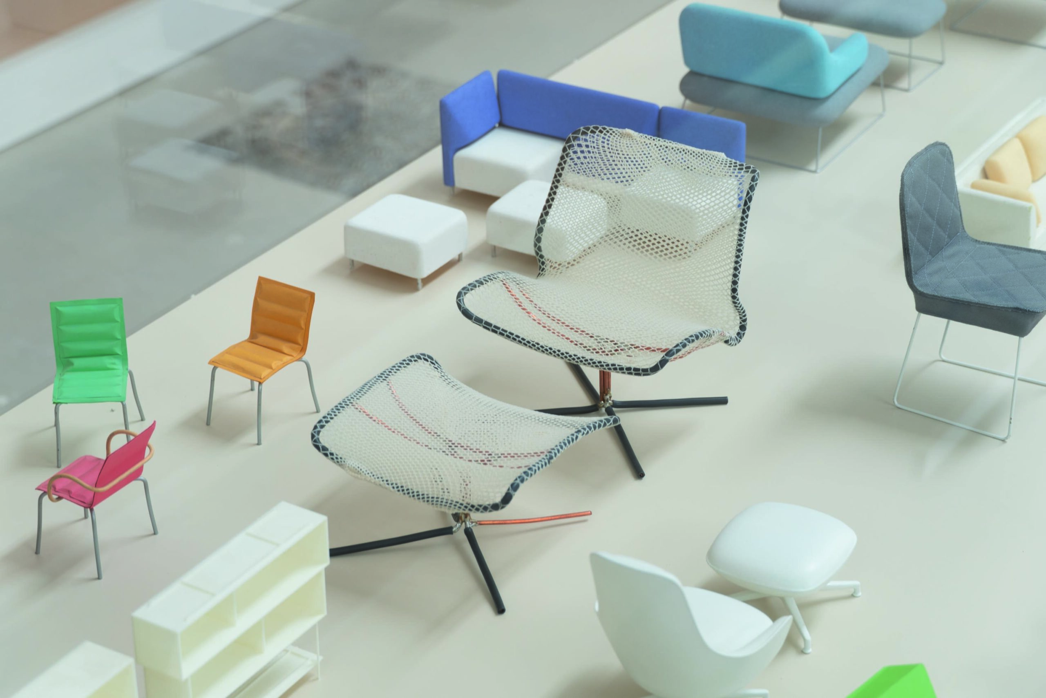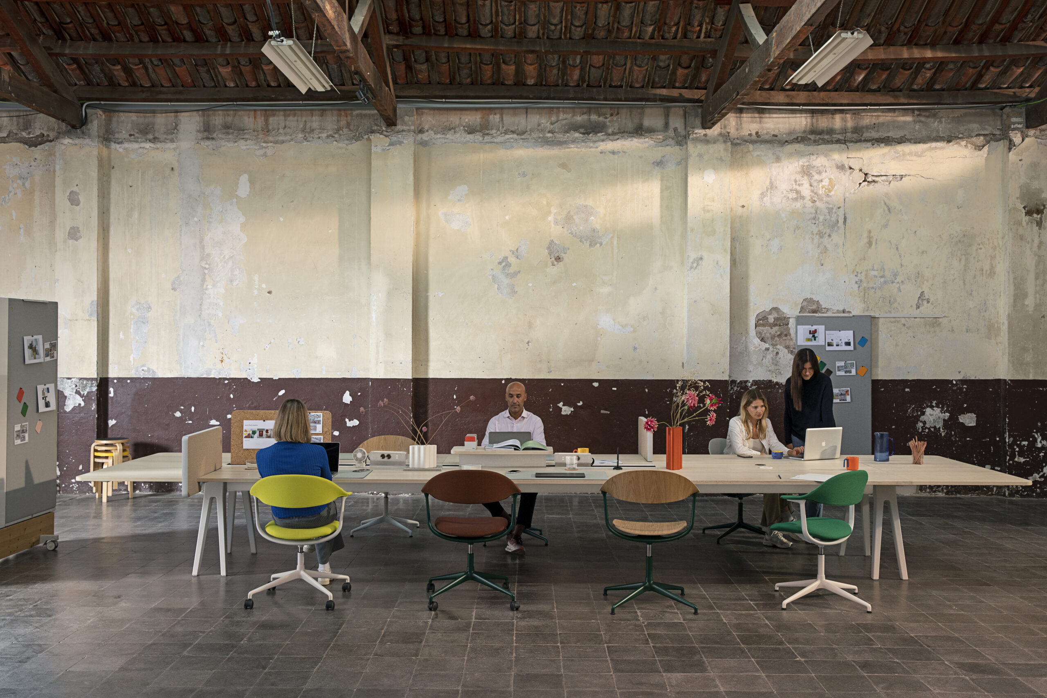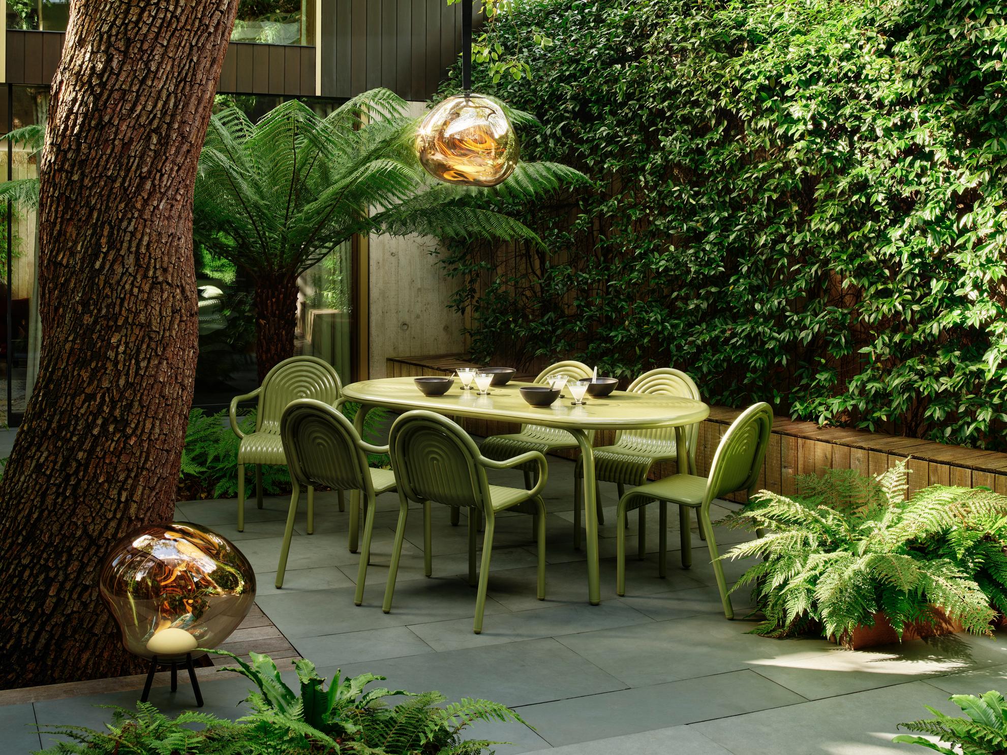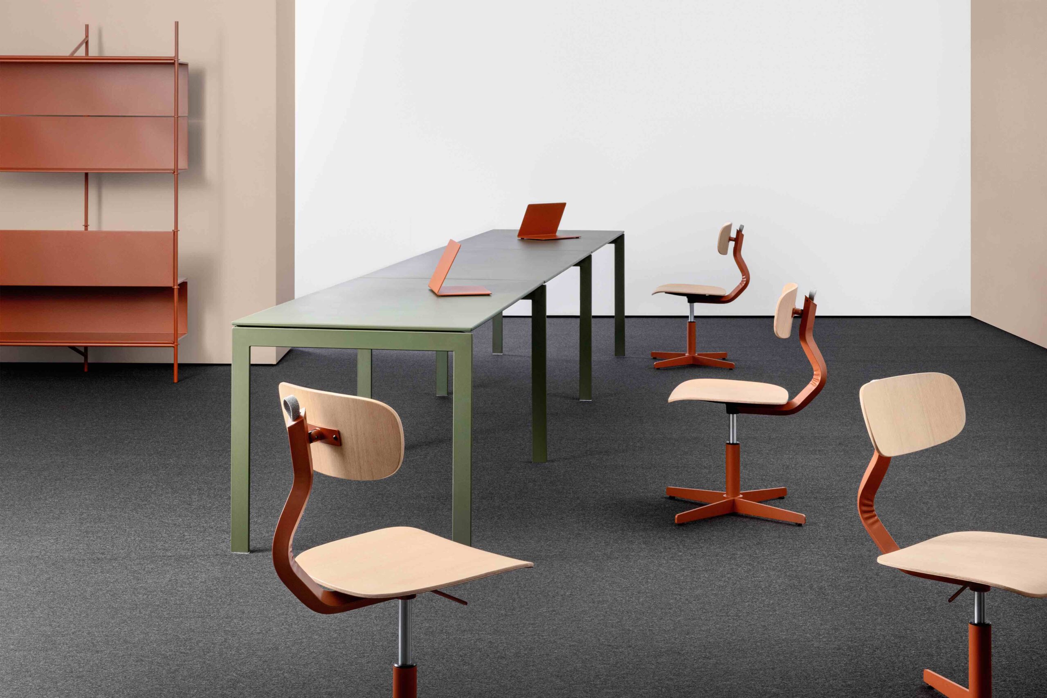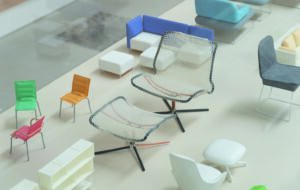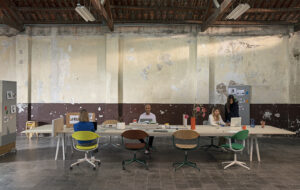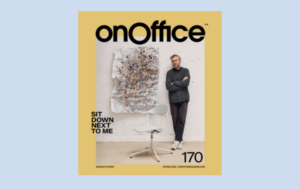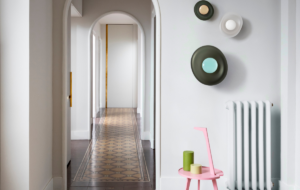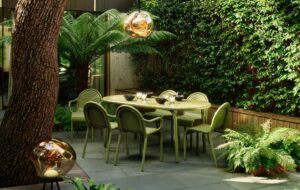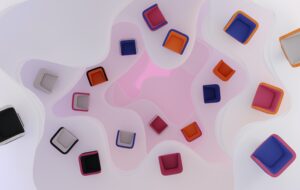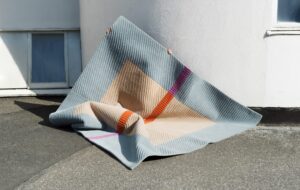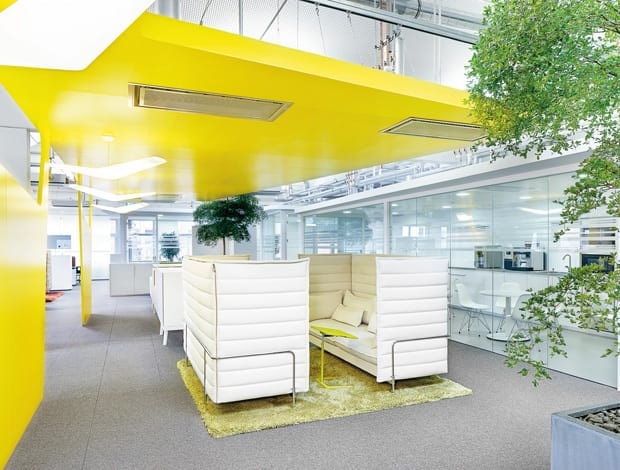 A “yellow ribbon”, part room divider, part suspended ceiling, adds some vibrancy|Vitra’s furniture – here, an extra-long Alcove sofa – fills the space|Raised on a timber plinth, a glass meeting room fills up the central space|Artemide’s Mouette lights look like a row of retreating birds on the wing||
A “yellow ribbon”, part room divider, part suspended ceiling, adds some vibrancy|Vitra’s furniture – here, an extra-long Alcove sofa – fills the space|Raised on a timber plinth, a glass meeting room fills up the central space|Artemide’s Mouette lights look like a row of retreating birds on the wing||
While this office in Darmstadt, Germany is no spectacle, it is nonetheless a space that shows how an everyday workplace can be transformed with thoughtful
planning and a simple design feature to tie it all together.
Created by Vitra for German gas and electricity supplier VNB, together with VNB’s in-house architect Gert Bock, the new office brings together 50 employees from several different departments in separate offices. A key aim was for the space to be open plan and fluid, but its location in a former factory building meant the architecture had its restrictions. “There are five arches within firewalls that we had to keep, but they are quite narrow,” says Vitra’s Miriam Vogel, who led the interior design together with colleague Pirjo Kiefer, “but we still wanted an open space to link the departments.” The team therefore devised the idea of the yellow line, which runs through the main office space as a suspended partial roof supported by yellow partition walls. Made in lacquered wood, the shape is not regimented but asymmetrical, like a freehand drawing, which breaks up the uniformity of the office and introduces a vibrant design element to join the spaces.
“We wanted to emphasise the importance of this corridor and we had the room height for it so we came up with this idea, which covers all the space as a unifying element,” says Vogel. She explains that, in Germany, the colour yellow is used as a universal symbol for gas, which is one of quite a few design elements that were included so the employees could identify with the company they are working for. Across one wall is a graphic designed and installed by German design studio 22quadrat, which depicts a map of interweaving lines representing a network of pipes, and a map of a small town, to “show where the gas ends up,” says Vogel. To the same effect, Vitra chose to leave the air ducts and pipes exposed on the ceilings, a reminder of the building’s former use, but also – according to Vogel – a reaffirmation of the employees’ responsibility.
Perhaps a subtler link to the company’s identity is the use of natural materials, which according to Vogel is a reference to the natural gas VNB uses. What it does achieve is a welcome softener to the lines of white desks and grey floors, creating a warmer atmosphere. Oak is used for some meeting-room floors, thick-pile rugs are used to delineate smaller breakout spaces, and olive trees and plants are dotted around the whole interior. The Mouette light by Artemide that hangs throughout was even chosen for its bird’s-wing shape.
Though the “yellow ribbon”, as it has been penned, has become the signature detail of this project, it was actually an afterthought that arrived after the meticulous and thorough planning of the layout. Before embarking on any design work, Vitra carried out a two-day workshop with some employees and department managers, looking into how they worked and how they wanted to work in the future. “We asked – what do you need? What is bad in the old office? Where would you like the printers, what type of coffee area do you want? Everything you need to design a good office. At the end, we had a concept for what it should be.”
The 1,100sq m space was planned for 50 people, a fairly generous space-to-person ratio, and included a few individual offices for managers. Where space was left over, it was filled with think tanks, meeting rooms and breakout spaces. Some of these are just two of Vitra’s Alcove high-back sofas put together, while others are big boardrooms. “At the workshop we asked, do you really need all these meeting rooms – what do you use them for?” says Vogel. “You don’t need much space for most of the meeting areas, and each one can do different things. You can meet there and be creative without disturbing your colleagues.”
Like most of Vitra’s workplace projects, the office is based on a raised floor built from 60x60cm sections, enclosing all the wires. This, together with the easily adaptable workstations and breakout spaces, makes the space more flexible to accommodate new layouts in the future. “This is a sustainable office because they won’t need to move out very soon!” says Vogel.
It seemed a silly question to ask if all the furniture was Vitra, which it is, but Vogel says this is not always the case with their commissions. Sometimes, once the space is designed, the client decides not to specify Vitra furniture, but in this case Vogel and the Vitra team were in charge of the fit out from beginning to end. “This project is a complete work – in German we would say it is ‘round’,” she says. “We get the perfect result.”

