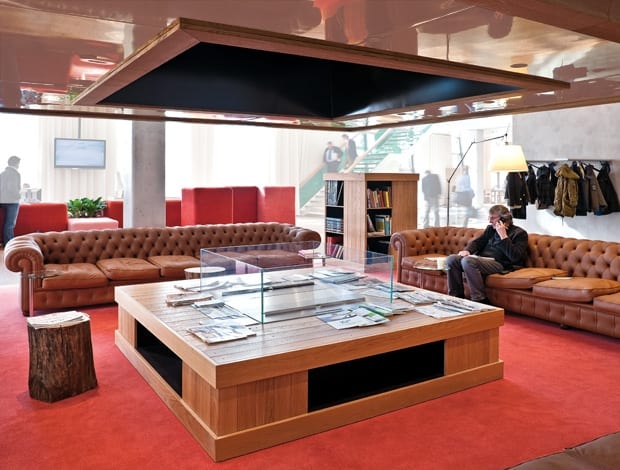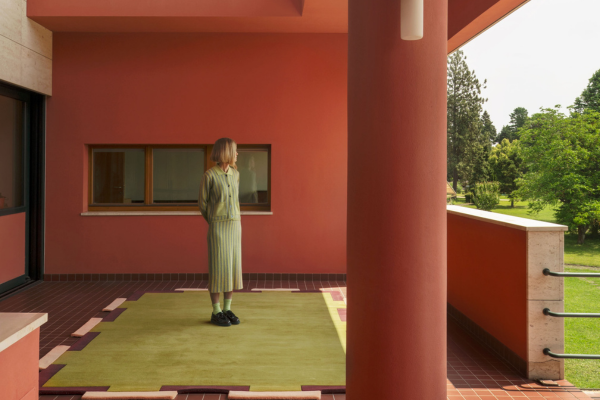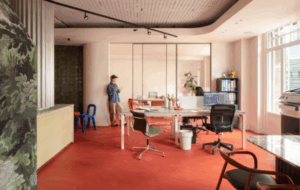 A gentleman’s -club-style lounge for Dutch agricultural agency ZLTO|The top floor, with its traditional timber roof, hasbeen nabbed by directors|Brickwork and fenestration evokes the Netherlands’ fields of corn|ZLTO retain traditions, such as portraits of past staff, but in a new setting||
A gentleman’s -club-style lounge for Dutch agricultural agency ZLTO|The top floor, with its traditional timber roof, hasbeen nabbed by directors|Brickwork and fenestration evokes the Netherlands’ fields of corn|ZLTO retain traditions, such as portraits of past staff, but in a new setting||
You’d expect to find one of the world’s largest and most successful Italian fashion houses ensconced securely at the epicentre of Italian fashion in Milan. But Diesel is one firm that likes to do things differently. It has found a new home some 200 miles away, in the countryside to the east of Lake Garda and just south of the Alps.
This might be surprising, but then Diesel has never done things by the rulebook. The founder of the global fashion giant Renzo Rosso did not learn his trade as an apprentice in the studios of one of the established design houses, but by making up jeans and other clothing on a sewing machine at his parents’ home and selling them in local shops and markets.
His decision to locate to Breganze near the town of Bassano Del Grappa may look deliberately iconoclastic but it is one he has made with both heart and mind. Not only will the new site provide a home to 1,000 Diesel employees by 2012, it has already become home to Rosso and his family, who live on a neighbouring site which also includes a farm; his work and life tangled up in the bucolic surroundings of the Vicenza province. In creating the Diesel Village, Rosso wanted his employees to enjoy the same link between the beauty of the region and the working environment as he does. It is a testament to one man’s vision that work and life should not be merely balanced but inextricably linked.
Its location is not the only aspect of the complex that has broken from tradition. It is also an extremely environmentally friendly workplace by Italian standards. Historically, Italian buildings have not routinely been designed to comply with international environmental standards. The Diesel Village, designed by architect Pierpaolo Ricatti, conversely enjoys a high LEED accreditation, was constructed on a brownfield site (a former motorcycle factory) and employs a range of cutting-edge sustainable technologies including solar and geothermal power generation and heating with intelligent building systems to regulate power consumption and water usage. Wherever possible the building and its interior use only natural finishes.
The interior was designed by architect Lars Schwartz Hansen, together with conceptual architect Alessandro Giannavola from the in-house Diesel design team. They worked closely with a German furniture manufacturer Sedus, whose Place 2.5 Concept of productivity and wellbeing in the workplace is applied here.
The main reception juxtaposes a number of industrial and corporate interior elements with natural imagery and features. The soldered, satin-lustred zinc sheets of the huge reception desk in the cavernous and brightly lit lobby contrast vividly with the installation of a vast 250sq m plant wall that dominates the wall to its side. The lobby itself is dauntingly Alpine in scale, over 20m tall with black iron walkways criss-crossing the interior and climbing the walls, all the better to gain a bird’s eye view of the Diesel logo inlaid in to the floor.
The office areas have a clear focus on the comfort of the people who work there. Furnished entirely by Sedus, the spaces are well lit and finished in natural materials wherever possible. As well as offering unrestricted views of the surrounding countryside, the large windows flood the building with natural light. The building’s own lighting systems detects ambient light levels to strike the right balance between minimising power consumption and providing optimal working conditions. The interior also takes account of the most common criticism of this kind of centrally controlled lighting scheme by empowering people to control light levels in their immediate environment with LED lamps.
The open-plan spaces now follow the increasingly universal workplace design standard of reconfigurable bench systems for groups of four or six people, supplemented by breakout spaces, meeting and conference rooms. The workstations of stylists are somewhat different to others in that they must accommodate the constantly changing clutter and paraphernalia associated with their work on materials and samples. For these workstations, bespoke tables have been created to reflect both the extra space needed for creative work and to allow people to work while standing and sitting. The transient nature of the creative process is reflected in the principle that anybody in the organisation can use these workstations when not occupied, allowing teams to form and reform organically and quickly.
No modern workplace would be complete without impressive social spaces and the Diesel Village is no exception. A large staff restaurant and tavern provides the main forum within the physical space. It maintains the juxtaposition of the rural with the corporate with its naturally lit interior with views out into the landscaped gardens, planting and natural materials contrasting with the industrial solidity of its gypsum walls, trachyte floors and iron stairways, high ceilings and suspended lighting.
Staff are encouraged to use the tavern area after work to meet with friends and wind down. In contrast
to the prevailing corporate design idiom in the rest of the building it is pure pub, with wooden benches and tables designed by the Diesel Creative Team. Staff wanting to burn off some calories and some steam can take advantage of the leisure facilities on site, which include fitness rooms as well as indoor and outdoor sports pitches.
The belief that is evident in the vision of Renzo Rosso – that work and life are not mutually exclusive, but intertwined – is extended to his provision of facilities for the families of employees. He doesn’t expect staff to go as far as him by actually living on site, but he has established a kindergarten and nursery within the Village where the children’s creative play is positively encouraged. So who knows? Maybe the Renzo Rosso of the next generation can be found playing in among them.






















