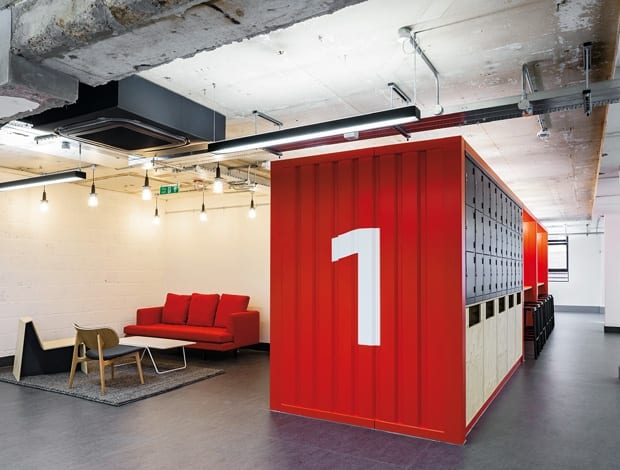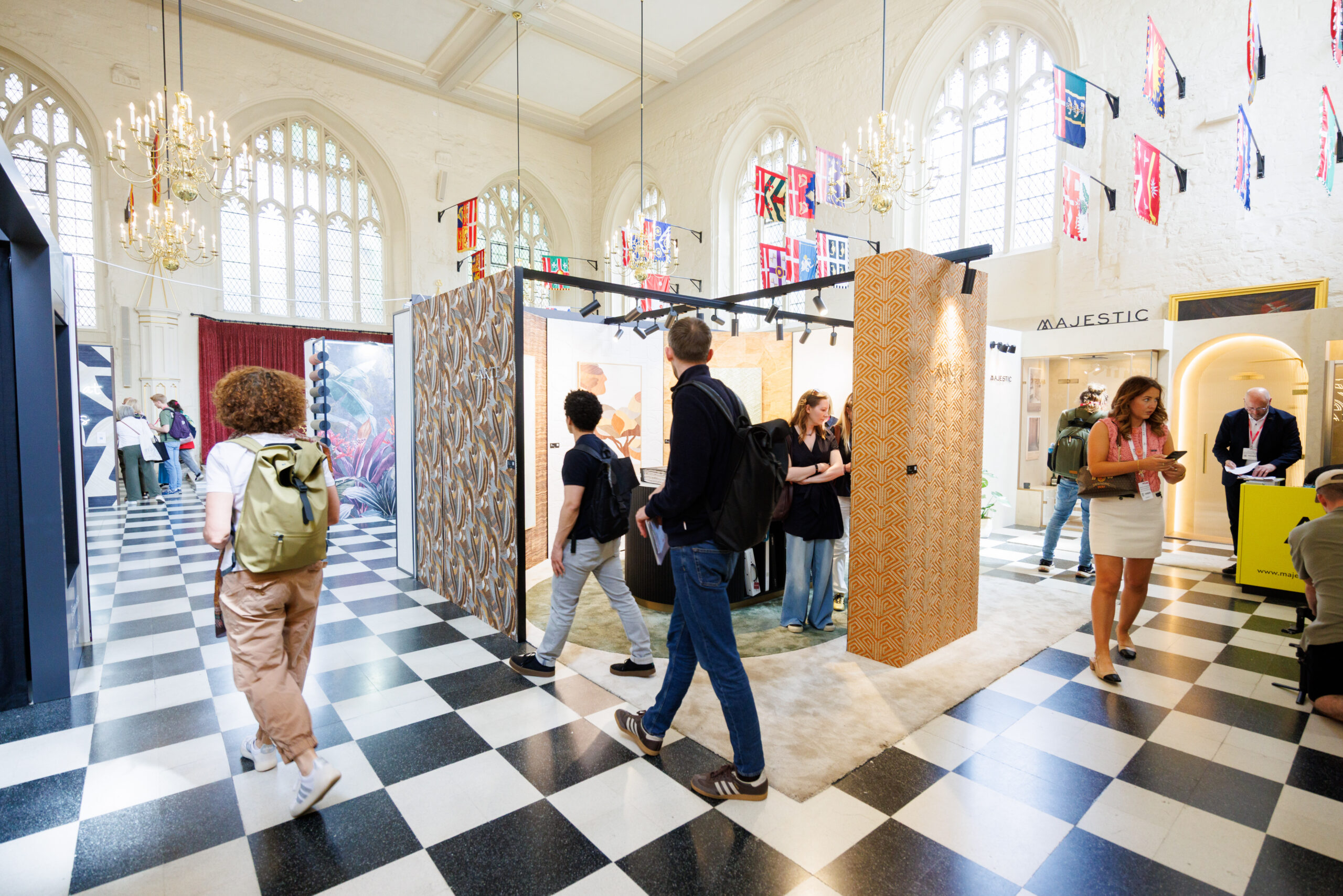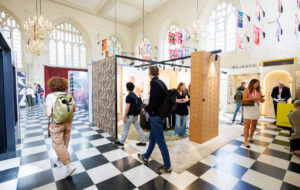 Industrial-style storage units hold plywood kitchens, lockers and seating|Storage is customised ny resident start-ups: firms stay around for around six months|A moodily lit breakout space, with Kvadrat fabrics and furniture from Viaduct|A smattering of Lego on the reception desk nods to Google’s brand colours|Bulkhead lighting in this private booth nods to an industrial aesthetic|Each floor holds around 110 staff, although few have designated desks|The former cellular layout has been stripped back||
Industrial-style storage units hold plywood kitchens, lockers and seating|Storage is customised ny resident start-ups: firms stay around for around six months|A moodily lit breakout space, with Kvadrat fabrics and furniture from Viaduct|A smattering of Lego on the reception desk nods to Google’s brand colours|Bulkhead lighting in this private booth nods to an industrial aesthetic|Each floor holds around 110 staff, although few have designated desks|The former cellular layout has been stripped back||
Perhaps the fresh-faced twentysomethings who set up tech start-ups need a comforting reminder of their university days to ease their transition from higher education to their working lives. That might explain the choice of Campus as the name for a cavernous, seven-storey, 2,300sq m office building in Tech City – the area surrounding Old Street colloquially known as the Silicon Roundabout owing to its concentration of web-based companies. Then again, the name’s informal, studenty connotations also references the fact that, for this generation of budding entrepreneurs, a conventional, soullessly corporate environment is anathema.
What’s more, there is literally an educational dimension to this enterprise: as well as being a co-working space and a breeding ground for new businesses, it hosts mentoring programmes and workshops.
Formerly a drab office occupied by employees of The Barbican arts centre, the building has been redesigned by Markus Nonn and Shaun Fernandes of London-based architects Jump Studios, whose other clients currently include Selfridges, Nike and ad agency Mother. “We do a lot of workspace design for the creative industries,” says Nonn. “With Campus, we went on site last November and finished in March. An event was planned for then which couldn’t be changed, so the project had to be finished that month. Fortunately, Jump Studios is based nearby so I could get on site quickly.”
In the interest of creating a fashionably industrial, raw, largely open-plan look, the project, which was financed by Google and cost £2.2m, entailed both radically stripping back the interiors and adding new, sharply graphic, often upscale elements. These include banquettes upholstered in pea green or airforce blue Kvadrat fabrics, used as breakout spaces, and furniture and lighting in playing-card shades – scarlet, black and white – by such companies as Hay, Magis and Muuto, all supplied by London furniture shop Viaduct. There is bespoke seating in plywood and fire-engine red, and sea-container-like, multifunctional units housing mini-kitchens, personal lockers, cosy private booths and recycling bins. Enhancing the industrial feel is a new, pillar-box-red roller shutter on the ground floor, which separates a large presentation room and a corridor. Lining one wall of the latter are stacked-up recycled vegetable crates displaying books and quirky objects. “Companies fill these with things they feel communicate their brand’s ethos,” explains Nonn. On this floor, too, are a bike store (formerly a loading bay) and showers – also new additions.
Nonn might summarise Campus’s raw look as “low-tech” but this really does feel like the office of the future. Indeed, there are some achingly self-conscious, futuristic touches: a patio on the lower-ground floor boasts plants attached to sensors that send out a tweet when they need water. This floor also houses a cafe – with a mural by graphic artist Luke Embden – that’s open to residents of the building, visitors from outside and Central Working, a members-only co-workers’ club conducive to networking.
The first and second floors are occupied by Tech Hub, “a community of tech entrepreneurs”, the third by Springboard, “an intensive 13-week, mentor-led accelerator programme for start-ups”, the fourth by Seedcamp, which invests in and mentors start-ups, and the fifth by Google – a very casual space where Google staff mentor residents of the building, sharing their expertise. Each floor accommodates 110 people, but although some occupants have permanent workstations, most are here temporarily, making for a predominantly transient population. “We see Campus as a launchpad for start-ups that stay, on average, for six months,” says Eze Vidra, head of Campus. “As the businesses burgeon they outgrow the space, and move on.”
Just as Apple’s CEO Steve Jobs didn’t see the need to wear a suit to work, many start-ups these days take it for granted that businesses can function perfectly in an unorthodox office space. But while there are sociological reasons for this, Nonn doesn’t intellectualise about his design for Campus: “We wanted to create a space with a buzz – more like a university than a normal office,” he puts it simply. “The building used to have a cellular layout, suspended ceilings, grey carpets… We wanted to open up the space, expose the ceilings, create an industrial, garage-like feel – a nod to the way many young entrepreneurs start businesses in their parents’ garages.”
While cultivating a raw aesthetic, Jump Studios has also modernised and upgraded the space. “The building was rewired and some extra air-conditioning units installed, though most ventilation is provided by opening windows,” says Nonn. “We put in new light fittings, fire alarms, smoke detectors, Wi-Fi ports.”
Moreover, a part of the ceiling in the lower-ground has been opened up to give a glimpse of the ground floor. Some walls are now lined with acoustic panels (these cleverly double as gigantic pinboards), upholstered with elephant-grey fabric, that compensate for the inevitably echoey nature of these excavated spaces.
The lower-ground floor patio, which features moss-covered panels supplied by landscape architects Wayward Plants, is more accessible now, thanks to additional glass doors leading to it. And the top floor now has a huge, new roof terrace with timber decking; looming above it is a white wall onto which films can be projected.
What was the biggest challenge Campus presented for Jump Studios? “We didn’t have much contact with the client, so we had to make some assumptions along the way about what they wanted,” says Nonn. “But Google was happy with the result.”
Despite its futuristic flourishes, Campus’s interiors are also distinctly retro: their palette of black, white and red and such industrial-chic touches as bulkhead lights in some areas recall the high-tech style of design that was hugely hip in the late 70s/early 80s. Even the smattering of primary-coloured Lego (apparently Google’s founders adore it) in the reception nods to this aesthetic. Yet this Lego feels oddly tacked-on, detracting from the otherwise stylish look of the red, white and black furniture distributed on all floors to unifying effect.
It’s unlikely, though, that this troubles the dynamic start-ups here. In fact, with Campus, Jump Studios has surely created the ultimate Nirvana for nerds.























