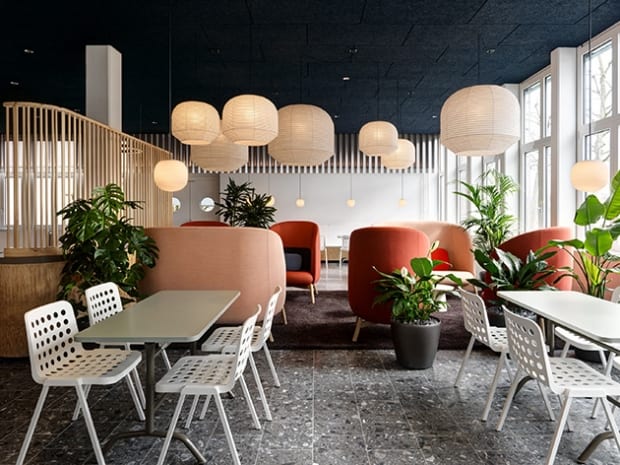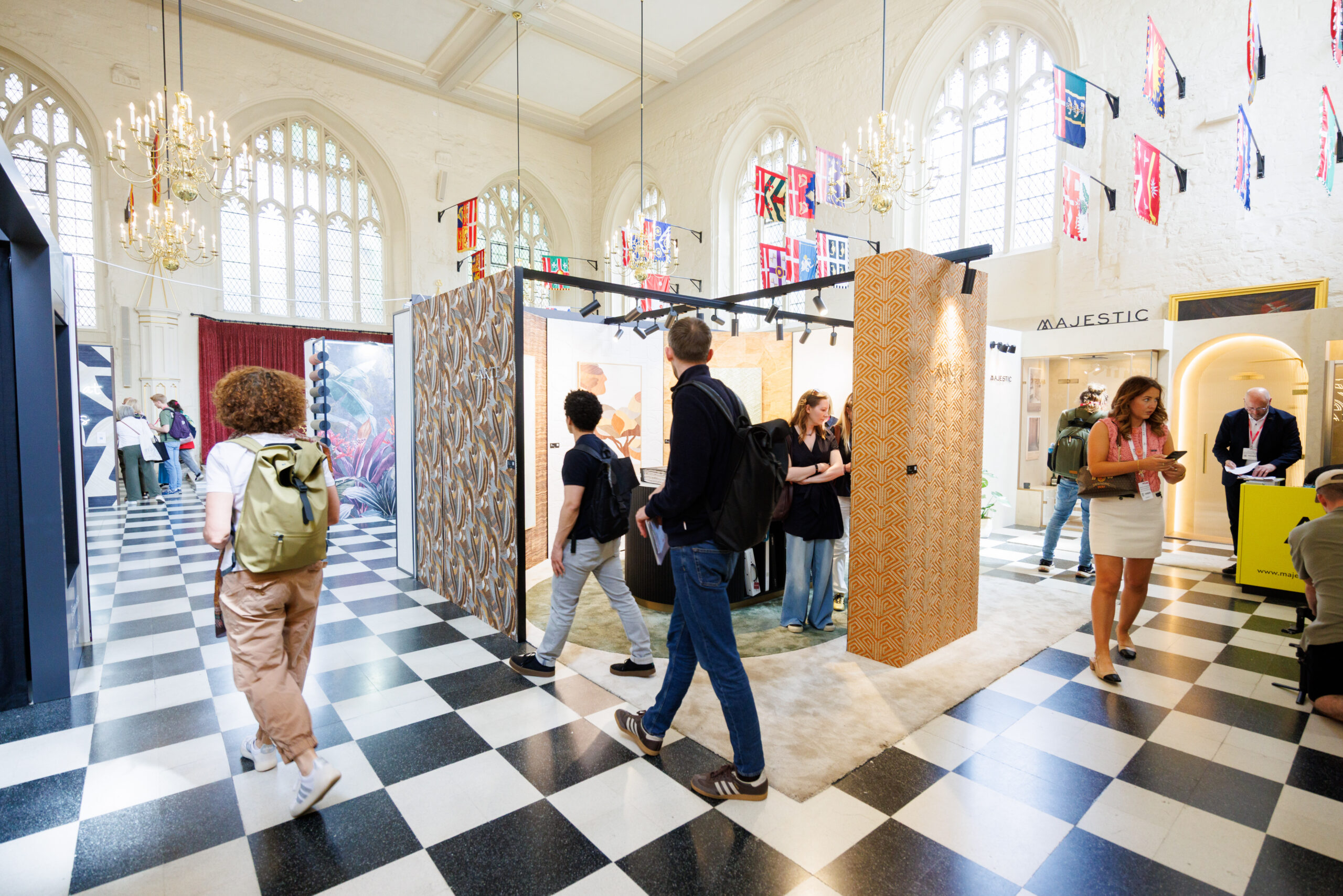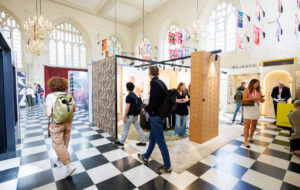
Capturing the essence of a company in the office interior design can be challenging depending on the subject matter, but for their work for Swiss-based Ferrum, Studio Gessaga‘s brief was to encapsulate the manufacturing of machines for closing cans and beverage cans as well as centrifuges. As difficult as that may sound, the physicality of such processes offered the interior design studio interesting scope for fabrications and finishes in the design of this enlarged break room.
The brief also asked the design studio to create synergies between the departments of canning or centrifuge technology, manufacturing and purchasing or accounting – offering opportunities to join each other for a coffee, eat and drink, exchange creative ideas in a more contemporary surrounding where employees coild also switch off and retreat for a break. The new room needed to also offer the possibility of being a venue for client events.

Plywood finishes recall packaging used to ship Ferrum’s machines.
With such multifunctional use in mind, the final design of the room incorporates a range of seating styles across the layout of the room, with private booths offering space for employees to come together in an enclosed setting alongside open, social seating around the central island coffee bar. Partitions are used across the space to help demarcate use too.
“It was crucial for us to divide the space into various areas without loosing the spaciousness of the room: the coffee bar, the think tank niches, the bistro area and the living room/retreat corner,” Jérôme Gessaga tells OnOffice. “Between lounge and coffee bar zone we designed a sideboard topped by a removable solid round bar wooden grid with integrated waste collection boxes. This partition emphasises the partition between coffee bar and quiet area without minimising the access of daylight.”

The use of colour helps to envelope the ‘think tank niches’.
To ensure that the proportions of the room and the acoustics are in harmony, the high acoustic ceiling – a ‘wood wool acoustic solution’ was darkened to a summer night blue. The coffee bar, waste collection point as well as the benches were defined in a natural pine plywood to preserve the industrial charm. The combination of architectural light with an objectlike lightning of the pendant lights result in a certain living room style cosiness. High chairs, plants and hanging paper lights form a break with the surrounding industrial charm.

A slatted partition helps to divide a quiet zone, while still allowing light throughout from the exterior windows.
All aspects of the design somehow offer reference to the product manufactured by Ferrum, which to the outsider may seem like superficial material choices. For the Ferrum employee however, a perforated, back-lit corrugated metal sheet, for example, connects the room as a large light bracket, reminiscent of the beading of the cans and the screening technology of the centrifuges, while the light plywood is used by the company to package their machines when shipping them around the globe.
This subtle encapsulation of the corporate identity is used deftly to create a space that employees can both relax in, and that functions as an on-brand events space for the company.























