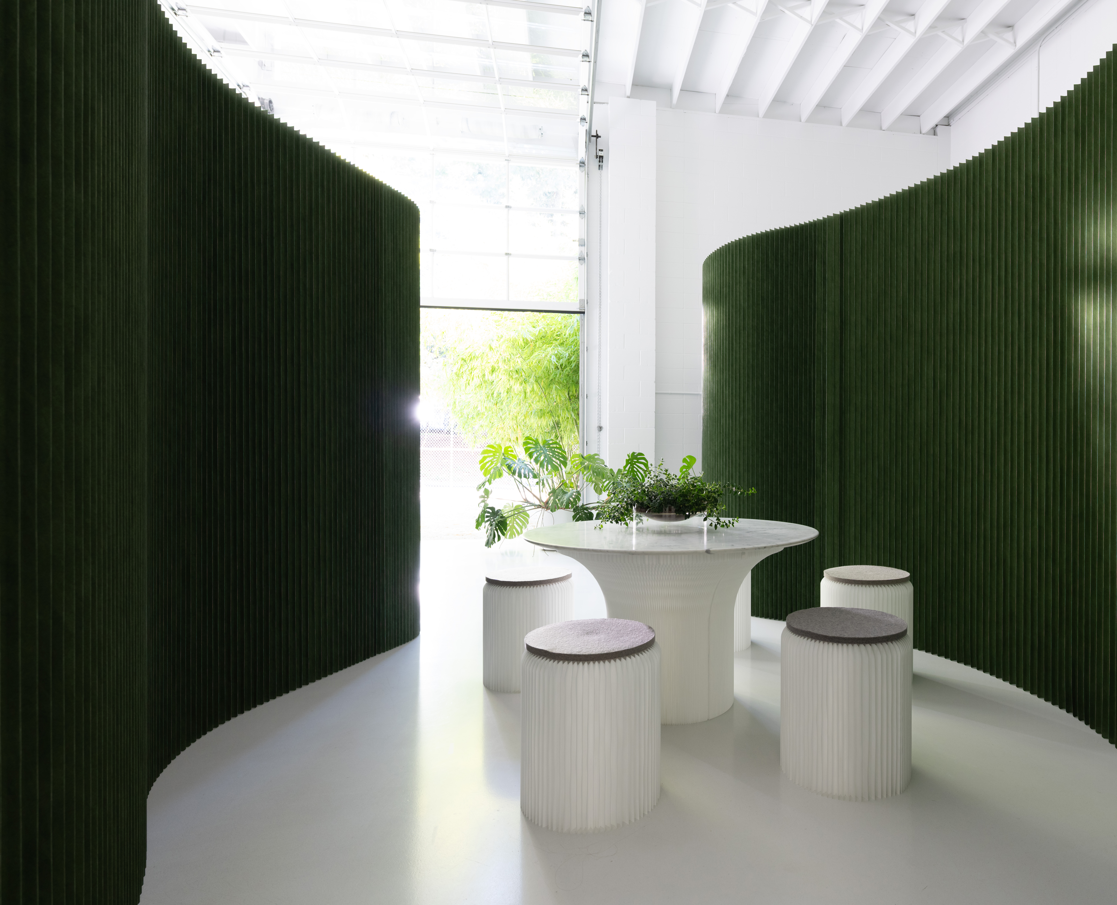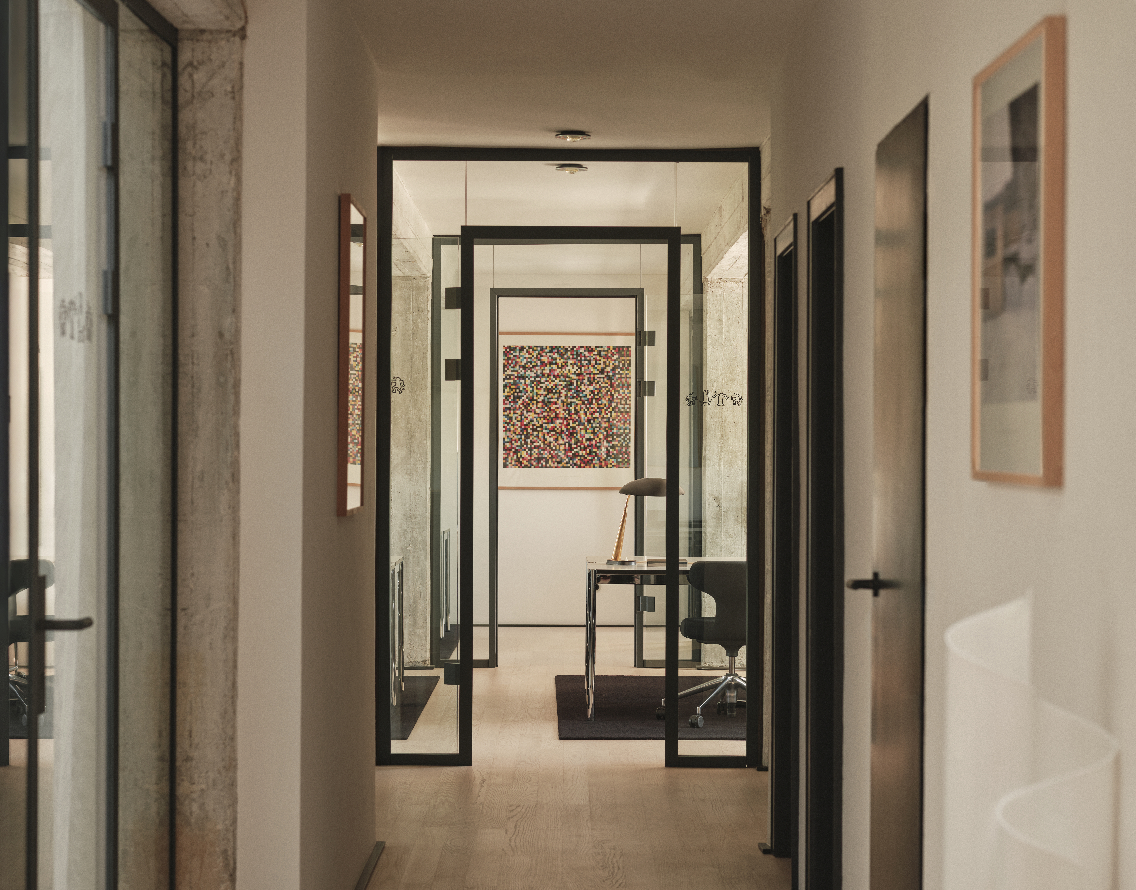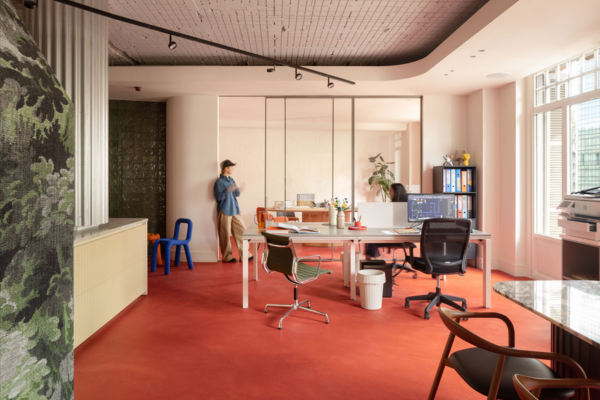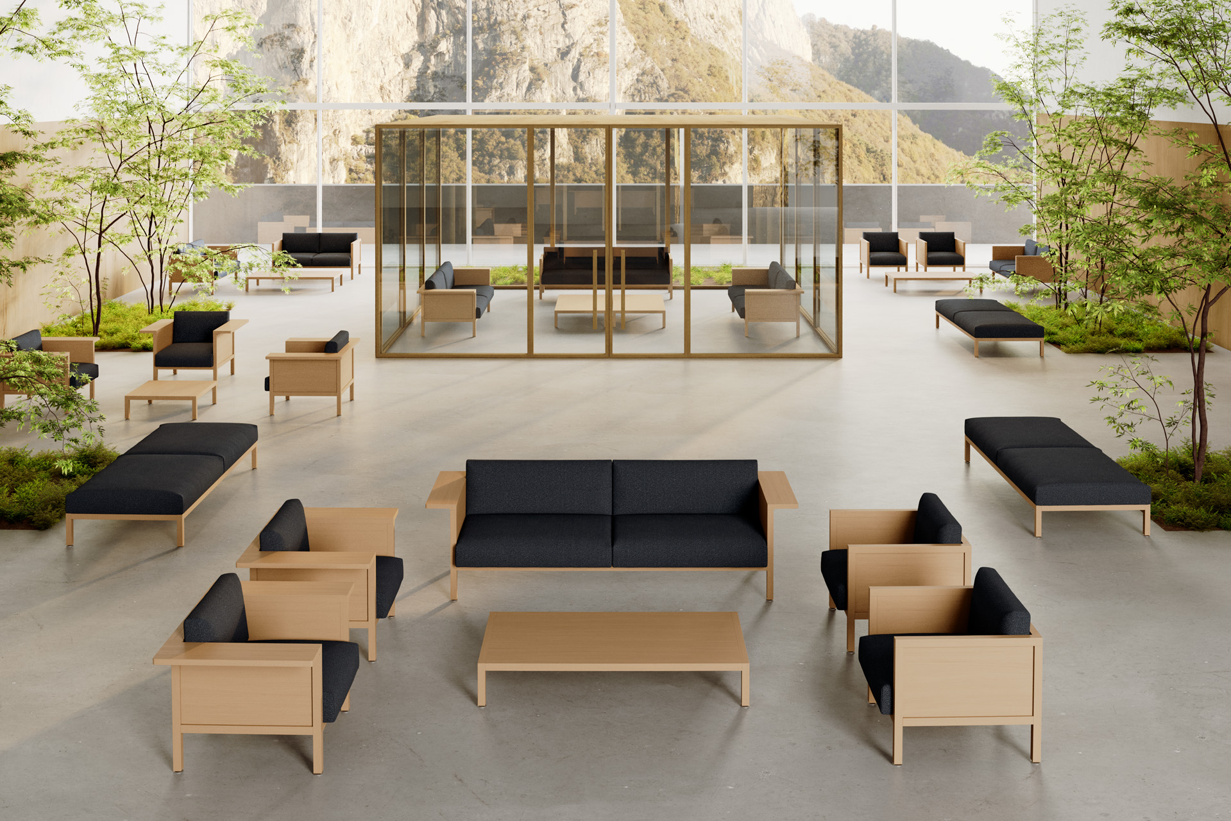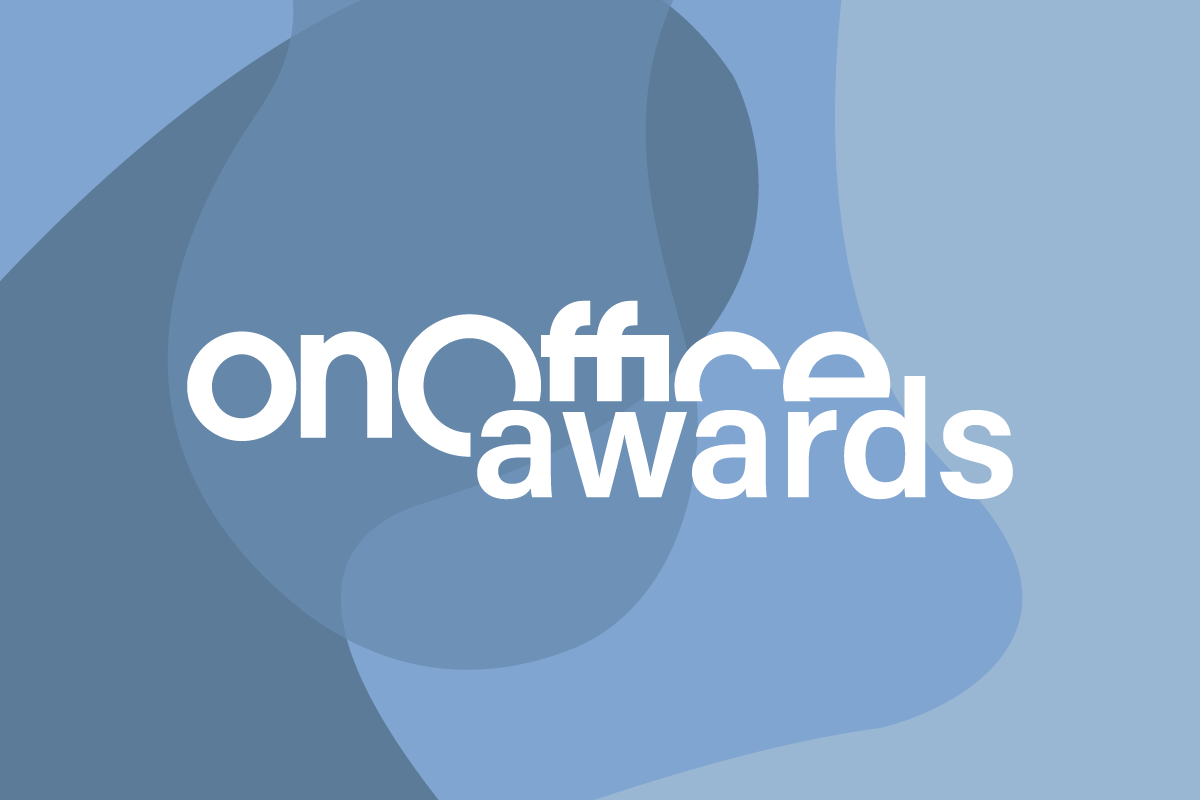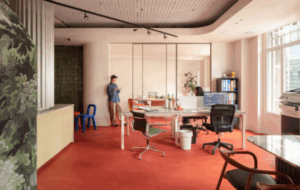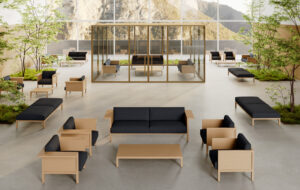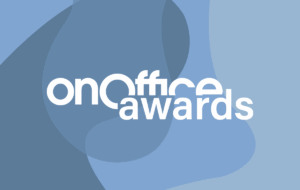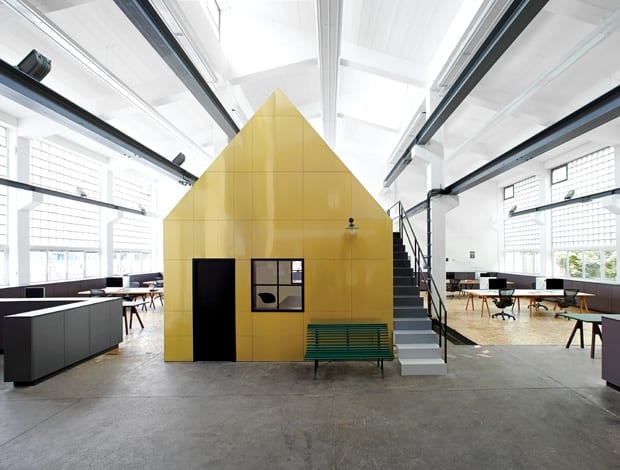 A gold ‘house’ provides closed-off spaces, acting as a big room divider|View through the Gold House, clad in Dibond aluminium composite panels|The original wood-block floor was hidden under a thick layer of dirt|A cosy domestic look contrasts with the industrial style used elsewhere|The clock is an original feature from the building’s days as a metal workshop|Mass lunchtime gatherings are an important part of the work ethic|Up in the eaves, light floods in through the industrial windows||
A gold ‘house’ provides closed-off spaces, acting as a big room divider|View through the Gold House, clad in Dibond aluminium composite panels|The original wood-block floor was hidden under a thick layer of dirt|A cosy domestic look contrasts with the industrial style used elsewhere|The clock is an original feature from the building’s days as a metal workshop|Mass lunchtime gatherings are an important part of the work ethic|Up in the eaves, light floods in through the industrial windows||
Designliga has converted an old metal workshop into new offices for itself and sister company Form & Code.
Nestling unexpectedly next to Munich’s main power plant is the office of design group Designliga and its sister company, digital agency Form & Code.
Although dwarfed by the towering München Sud power station, Halle A – one of several workshops on the plant’s surrounding industrial estate – is a hangar-like 650sq m space with a 10m-high ceiling.
“We never imagined that we would have so much room,” says Christina Koepf, head of interior architecture and design at Designliga.
The building’s cavernous dimensions inspired the construction of a pair of two-storey house-like structures within it. “The space is so big that you don’t really understand that you’re inside a building, so we thought ‘why not build things within it?’” says Koepf.
The smaller Gold House is constructed from brass Dibond aluminium composite panels; inhabited by Form & Code, it features a lounge on the first floor furnished with cushions and a sofa. The Gold House doubles as a giant room divider, splitting the main space into Designliga and Form & Code.
Along with a further two-storey block housing the kitchen, bathroom and meeting rooms, the Gold House and the White House form what Designliga calls The Village Square. It even has its own park bench and street lamp, and is surrounded by outlying ‘streets’ of desks.
In the morning, staff ride their bicycles right into the office through the wide metal doors, tethering their bikes in the square.
“Once, we let a client drive their Ford Mustang through the office – clients love this place,” says Koepf. The village square extends into an open-plan library space, while a long, low storage cabinet winds around the periphery of the office, embracing the desk areas. “When we asked the staff what they wanted, the top two things were a proper kitchen and good storage. They got that – the cupboards are so big that they’re still half-empty,” says Koepf.
“My office feels more like an apartment; people often come up here to relax and have a break”
Koepf is seated in her own office on the top floor of the White House (co-founders Saša Stanojčić and Andreas Döhring occupy the ground floor). She sits at her trestle-style desk, opposite a mid-century modern domestic sideboard and homely rug, the roof sloping over her head. “I was so excited to move up into my little office. It feels more like an apartment, and people often come up here to relax and have a break.”
Speaking of breaks, it’s nearly lunchtime at Designliga. When Koepf gets up and walks to the external metal staircase, she will look out, factory-foreman-style, on a vista of desks where people are busy producing logos, websites and interior design schemes for fashion, luxury and lifestyle labels including Adidas and Marc O’Polo.
Lunch is an important time of day for Designliga. A spacious, domestic-style kitchen boasts “a proper oven”, in place of the standard, slightly depressing office microwave.
“Generally we have someone sending an email round in the morning saying, ‘I am cooking a meal today, with six platefuls if anyone wants to join me’,” says Koepf. “And in summer, we eat our food at the big outdoor table in our garden, where we have just started to grow vegetables and herbs. It’s great.”
Two years ago, Designliga was forced out of its home, a 1950s industrial building where Munich’s telephone directories were once printed. The place was torn down to make way for a complex of luxury flats, answering the real estate demands of a rapidly growing city.
Designliga could have gone to the creative quarter of Munich, “but we wanted something different,” says Koepf. Döhring was walking his dog along Munich’s river Isar when he saw the building and thought it might do for Designliga.
The group were later shown around Halle A by a concierge “who couldn’t believe we thought we could make this space into an office, but we took one look at it and said ‘this is the place’,” says Koepf. The company is surrounded by metalworking and carpentry shops, which pleases Koepf. “We like being the only design company here; we like being unique, and also to get away from design sometimes.”
“Clients love this place. we let one drive their Ford Mustang through the office”
In September 2011, Designliga and Form & Code moved in, having thoroughly cleaned the filthy interior.
The floor was so dirty that Koepf initially thought it was all concrete. It transpired that much of the floor was wood block, which softens and warms the space. Designliga retained many original features, including bare brick walls, exposed crane tracks and the wall clock.
“We painted the steelwork in harmonious whites and greys to fit in with the surrounding buildings. Also, the building speaks for itself so painting the walls lime green would have been too much,” says Koepf.
Despite its appeal, this mid-century industrial structure is not old enough to be listed, and Koepf says she can feel Munich’s properties developers “waiting around the corner” once their contract expires in five years. Munich’s ongoing property boom looks set to continue. “This is a prime piece of real estate, right next to the river,” says Koepf.
She adds, “It is becoming increasingly difficult for creative companies, which do not earn huge amounts, to stay in the city, which is why everyone is moving to Berlin. We will stay here as long as possible because it has such a great atmosphere – and cities need places like this.”

