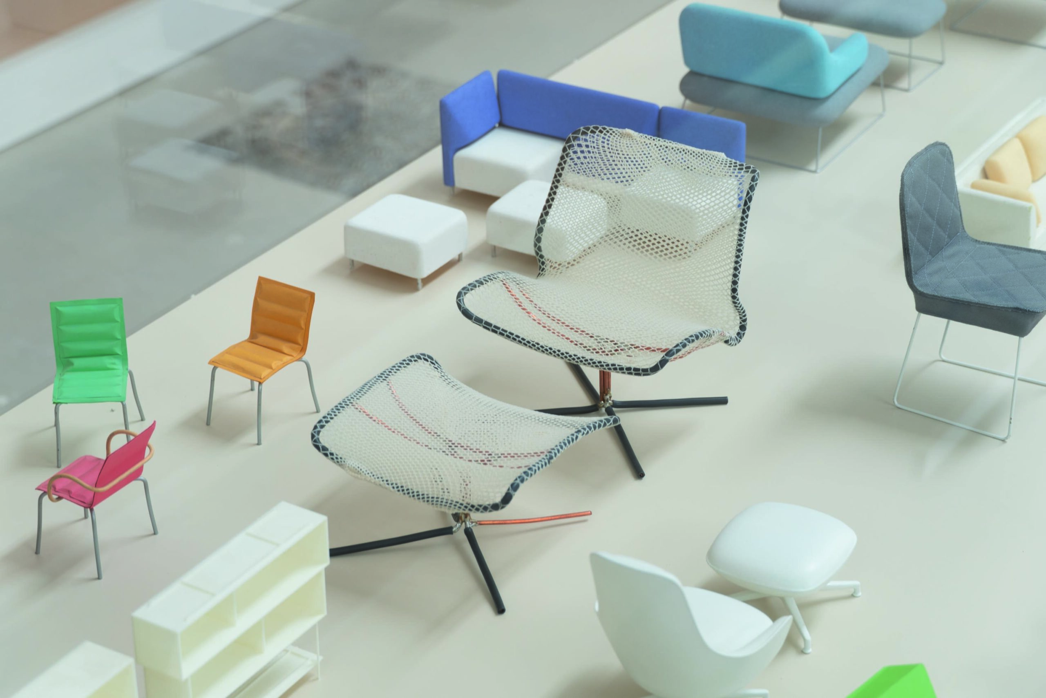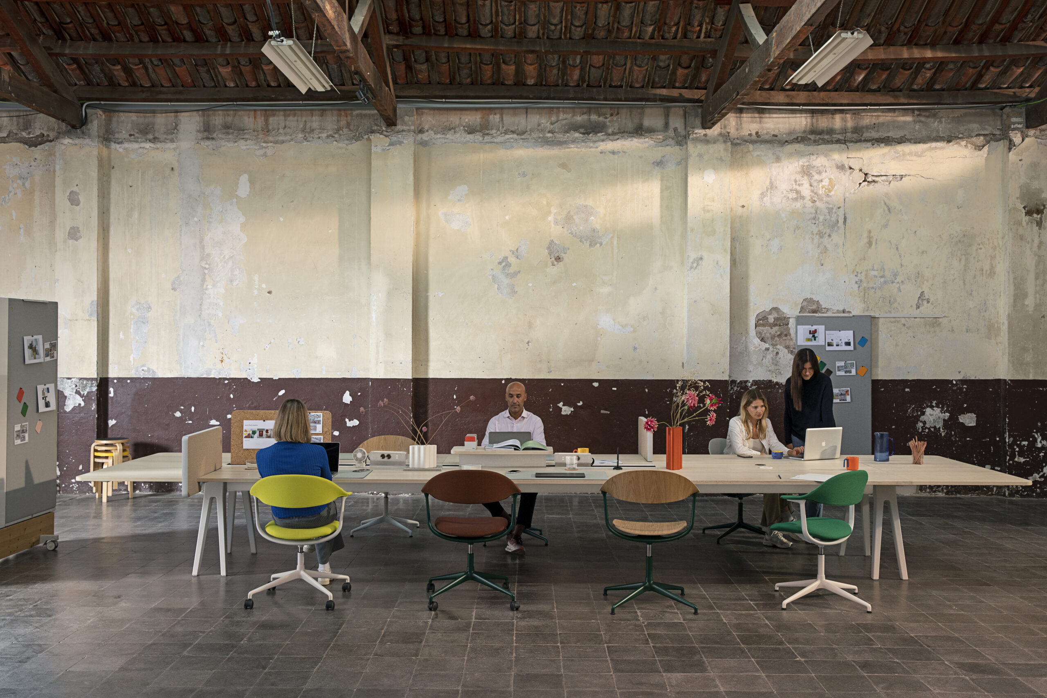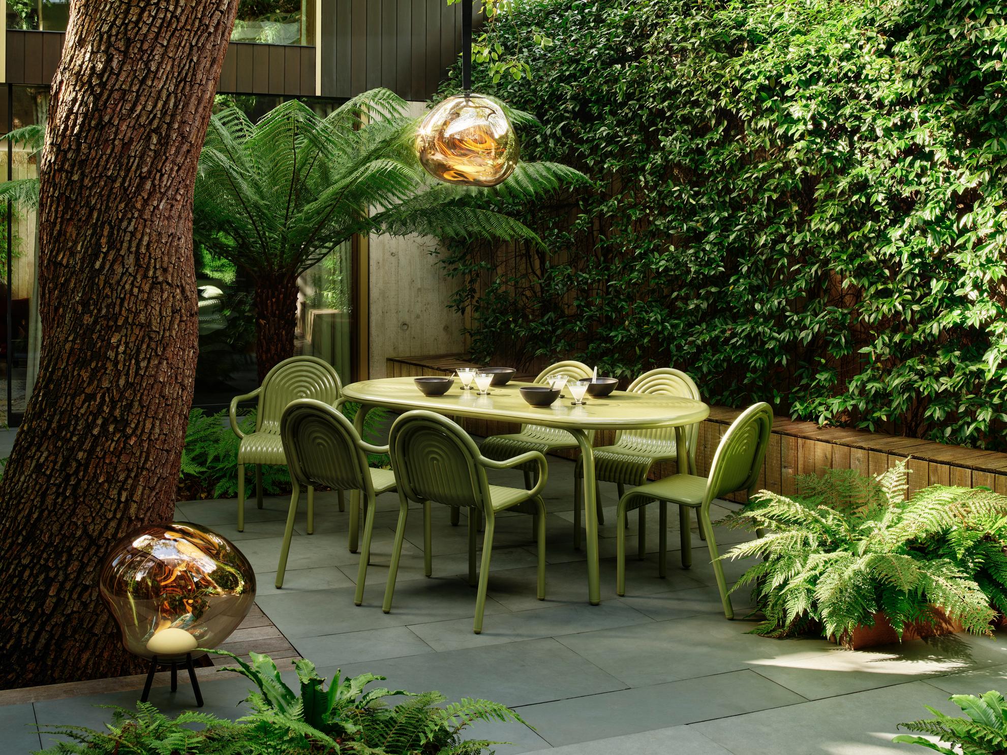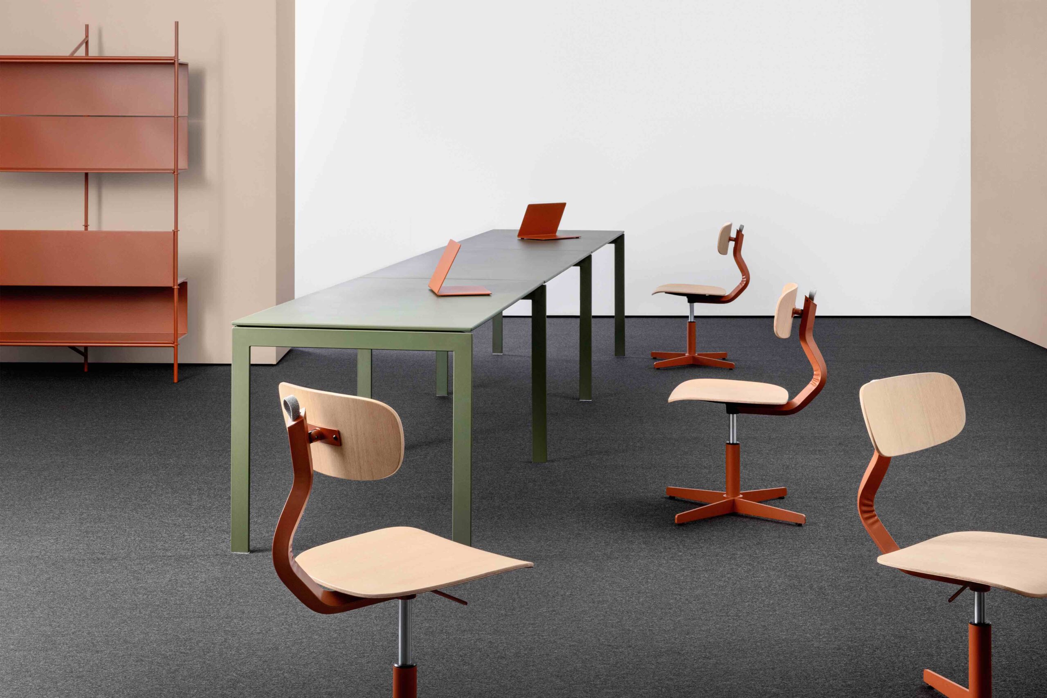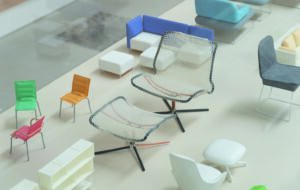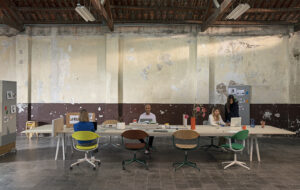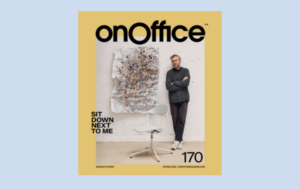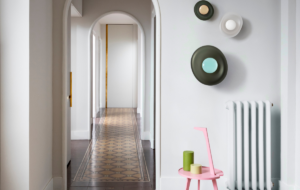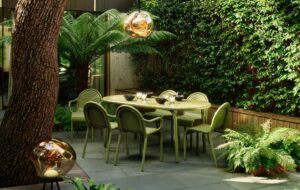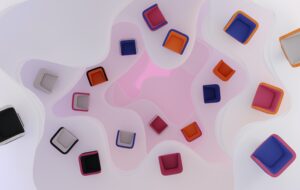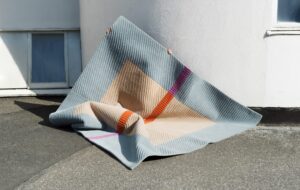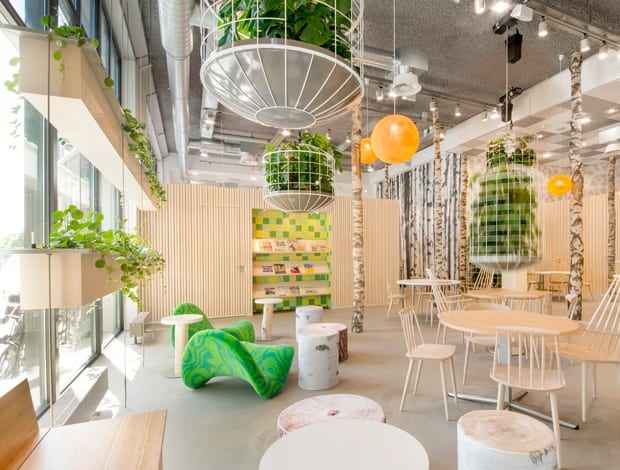 The indoor plaza is situated in an old storage room beneath a government building|The plaza contains a range of seating options and breakout spaces|The neutral palette is lifted by slashes of green|The cafe and meeting ‘shed’ a clad in pale wood|Silver birch trunks act as narrow pillars throughout the space||
The indoor plaza is situated in an old storage room beneath a government building|The plaza contains a range of seating options and breakout spaces|The neutral palette is lifted by slashes of green|The cafe and meeting ‘shed’ a clad in pale wood|Silver birch trunks act as narrow pillars throughout the space||
Dutch practice Cube Architecten has designed a multifunctional indoor plaza in Amsterdam that recreates the “peace and playfulness of a green park”.
Known as ‘t Park – Dutch for “the Park” – the 530sq m space is located in an old storeroom beneath a local government building on Jodenbreestraat. The semi-public plaza includes areas for work, meetings and presentations, as well a coffee shop.
The most striking elements of the design are the large plant cages hanging from the ceiling; the narrow columns of silver birch tree trunks; and the wooden planters along factory-style windows.
The natural theme is continued through the extensive use of untreated wood. The coffee shop and meeting ‘sheds’ are wrapped in pale wooden slats and stools are made from logs with their bark still intact.
Cube, which won the project after a closed competition, chose a neutral palette, which is lifted by splashes of fresh green, including the tiling in the coffee shop, a green corridor and various pieces of furniture.
The different areas are demarcated by wallpaper printed with either the pale silhouettes of leaves or monochrome silver birch trees that fade into the distance creating a feeling of depth. The plaza includes a variety of seating options and semi-enclosed breakout spaces. White picnic tables give a nod to the park theme, and unusually shaped soft seating elements provide a point of interest.
Pieter van der Pot, co-founder of the practice, said that sustainability was the key principle guiding the project. The plants in the cages and planters help to improve the air quality, he explained, and many of the chairs and tables and the pendent lighting have all been reclaimed from storage depots in the municipality.

