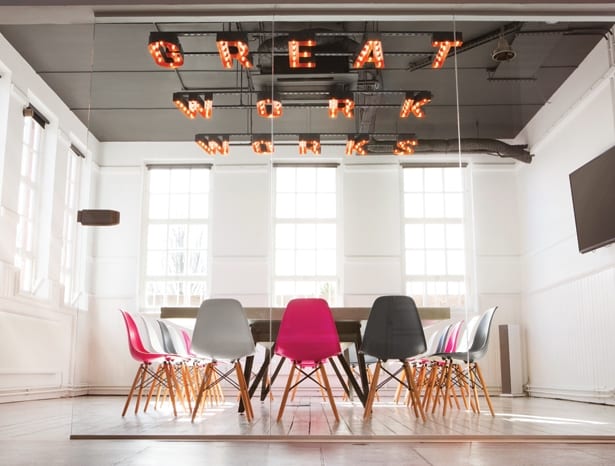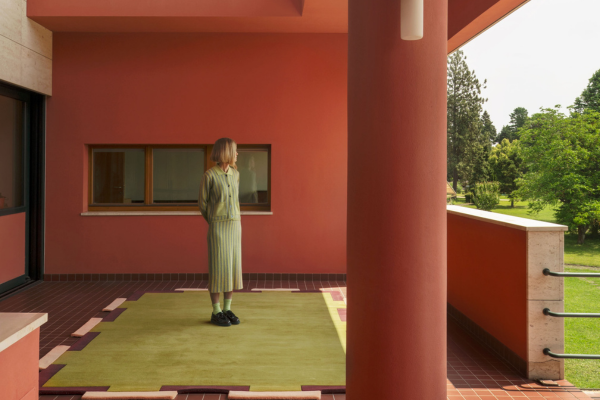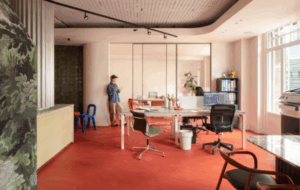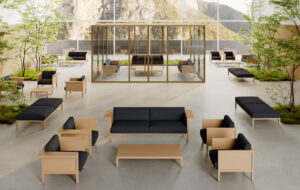 |||
|||
As wild cards go, Marc Kilkenny- Architects (MK-A) has, it seems, dealt something of an ace to its client, Dublin-based creative agency Boys and Girls. For in designing the interiors for its new Bloomfield House headquarters, MK-A has succeeded, according to the agency, in delivering a scheme that is “us in building form”. No small claim for a firm that cites “daring simplicity” as its central philosophy.
Tapping into the company’s oxymoron(ish) spirit became reality for MK-A in 2014 when Boys and Girls approached Kilkenny to advise the agency in its search to find a design practice that could create an interior identity for its new home, a former primary school in Dublin.
 Bats and balls play a role in the Ping-Pong meeting room
Bats and balls play a role in the Ping-Pong meeting room
“I advised Boys and Girls to invite some up-and-coming practices to submit design ideas, and asked if they would accept a wild card – us. Although MK-A are based in Glasgow, I’m Irish and the option of doing a project in Dublin, my home city, was appealing,” says Kilkenny. (MK-A has since opened a Dublin office on the back of commissions that followed this project).
Following a period of research into the way creative agencies work, Kilkenny put forward his response. “The brief was short – one paragraph in fact,” he explains. “Essentially it called for a creative and collaborative space for up to 50 employees, with a reception, three meeting rooms and as many breakout spaces as possible where two to four people can meet and chat. The aim was also to reinforce the Boys and Girls brand, which is ‘fun and playful but not juvenile or childish’.”
 A breakout booth in magenta, Boys and Girls’ signature colour
A breakout booth in magenta, Boys and Girls’ signature colour
In creating a 21st century workplace reflecting the company ethos, MK-A proposed to reinstate as much of the character of the original 1934 school as possible to “celebrate the history of the building’s original fabric and function”, which had suffered somewhat following its conversion into office premises in the 1980s.
“Our starting point was to strip back the interiors to reveal the quality of the original building,” explains Kilkenny. “The modest budget dictated that we wouldn’t be able to make too many structural changes, so we had to be very selective and surgical about any spatial interventions. The worst of the eighties adaptations was a mezzanine level that had been inserted into the original gym hall. It created a very low oppressive space underneath with hardly any natural light.”
 The light-filled stair brings the different levels together
The light-filled stair brings the different levels together
“So we made a structural opening within the mezzanine floor and put in a landscaped staircase, which opens up to the single south-facing window. This means that light now pours into the entrance and the stair to the studio. It’s a small intervention but transformative,” says Kilkenny. “Where we couldn’t bring in more light we made a virtue out of the darkness, by creating ‘retreats’ – little booths and snugs for flexible working and informal meetings. There’s even a secret meeting room under the stairs.”
The agency’s identity is reinforced even before entering the building. “The Girls and Boys concrete coping stones at the entrance playfully recall traditional school buildings with their separate entrances, however we have combined the two to highlight unity – everyone enters together rather than separately. Concrete was also chosen to create a sense of permanence, to make a statement of creative endeavour,” says Kilkenny. “With every element we sought to collaborate with others and in this case it was with Glasgow-based French artist Yann Antonucci.”
 Bright breakout spaces encourage informal working
Bright breakout spaces encourage informal working
Collaboration is indeed writ large in every aspect of the interiors. “In the main meeting room, a 3.5m concrete table was designed in collaboration with Glasgow-based cabinet maker and designer Joachim King. Above the table hangs an MK-A with Bob Cool installation of illuminated letters spelling out one of Boys and Girls’ mantras – Great Work Works,” explains Kilkenny.
“In the Ping-Pong meeting room (a favourite leisure activity of the partners) we worked with Joachim King again, to create the table-tennis wall and a bespoke table-tennis table. Above this table is a raft of 11,000 ping-pong balls suspended in polycarbonate trays, which our team assembled in our office. It filters the light above to dramatic effect.”
 Flanked by a slide and a pole, the stair hides a secret meeting room
Flanked by a slide and a pole, the stair hides a secret meeting room
A series of small to medium scale workspaces and breakout booths are located throughout the building. “One of the challenges of modern office design is how to balance an open-plan arrangement with places that people can enjoy some degree of privacy if they require it. The booth seating areas are clad in wool fabric, which is a good insulator. There’s little noise breakout.”
A small booth – clad in magenta, Boys and Girls’ emblematic colour – is one of the features of the creative studio, located in the former school gym hall. Evoking memories of the building’s past, the studio includes details such as a pommel horse and bespoke gym hoop light fittings.
 The touches of playfulness extend to the reception desk
The touches of playfulness extend to the reception desk
“Although there are playful touches, these are not at the expense of a properly thought-out work environment. We don’t infantilise the workforce. We wanted to blend playful creativity with restrained elegance,” explains Kilkenny. “And it became a sort of Gesamtkunstwerk [total work of art] as we designed everything from the architectural interventions to furniture to lighting, with only a couple of small exceptions.”
There was even room for some real innovation. “We designed and installed an anamorphic sculpture. The company logo is split into components hanging from the ceiling and only becomes apparent at a particular vantage point, which varies according to the viewer’s eye level. I’m not aware of this having been done before,” he says.
 Bespoke gym hoop lighting echoes the building’s school history
Bespoke gym hoop lighting echoes the building’s school history
“Office design for ‘creatives’ can be inclined to be garish or gimmicky and although there’s a lot of fun in the design there’s also a sophistication,” he says. “Ultimately though we wanted to create a great place to work. We put a lot of effort into understanding the building and the client and designing around them. It’s gratifying that Boys and Girls now claim the building actually contributes to them winning work.”
“When the project recently received a Commendation at the Scottish Design Awards the staff tweeted: ‘Congratulations! We won too by being able to work here every day!’ That was a good moment.”
 The kitchen mixes practicality with sophistication
The kitchen mixes practicality with sophistication
Marc Kilkenny-Architects’ interior for creative agency Boys and Girls draws on its primary school past to provide a serious workplace – but one where it is always nearly playtime






















