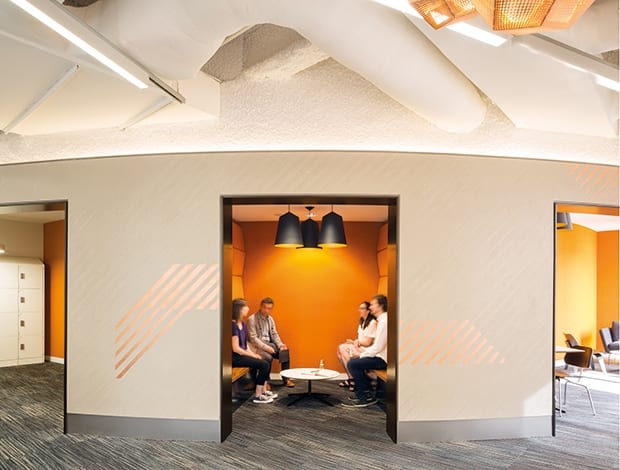 Branding includes diagonal graphics on feature walls|||
Branding includes diagonal graphics on feature walls|||
University College London’s Transforming UCL programme will invest over £1.2bn into university redevelopment over the next ten years. When the programme made plans for a new space for the postgraduate students of its prestigious business school, it faced the impressive precedent set by the University of Warwick, whose own business school is located in the Shard, no less.
UCL’s School of Management met these standards with a campus that sits proudly on the 38th floor of One Canada Square, the iconic tower by Cesar Pelli at the heart of the Canary Wharf development. The scheme was designed by architect Levitt Bernstein, its latest design for UCL in a relationship that has spanned a decade. The project was completed in May last year and welcomed students in September.
Postgraduates were moved into the Canary Wharf satellite while business undergraduates remained on UCL’s main campus in London’s historic Bloomsbury. “We tried to fit them into the main campus but it didn’t work and the school director Bert De Reyck really liked the idea of centring the school within this business environment,” says Levitt Bernstein’s managing director, Matthew Goulcher. The commercial setting creates an ideal backdrop for postgraduates who are equipping themselves for corporate working environments. It also provides staff and students with a unique opportunity to connect with the local business community.
 Social space and touchdown working in the student hub
Social space and touchdown working in the student hub
Designed as a single satellite campus, it encompasses two lecture theatres, study space, private offices for staff, social space and administration services; the IT support is also located on campus. “There’s everything that you could want here, from places where you can be quiet or where you can do little bits of group working, to the more relaxation/social space,” says Goulcher. On arrival a student hub welcomes visitors with a seating area for socialising and touchdown working. The space also offers entertainment and event opportunities to strengthen ties with local business.
Looking around the campus I can’t help but make comparisons with flexible office space. “It really is office meets education,” Goulcher agrees.“It prepares postgraduates for that step up.” Indeed, De Reyck had expressed his desire for a space that took inspiration from startups and tech companies, spaces that are known for their flexible and collaborative working environments.
Levitt Bernstein worked in close collaboration with De Reyck, UCL Estates and brand consultancy Studio Blackburn. Assured branding, including a school type and diagonal graphics, can be spotted throughout – on feature walls and signage.“UCL had a graphic designer appointed early on and branding got over-layered into the architecture. Some graphics came from the design and others went into it,” Goulcher tells me.
 Lighting defines intimate areas for group meetings
Lighting defines intimate areas for group meetings
Fixed working areas, named “villages”, are divided into six zones for different aspects of study. These bring clarity to the space and “overlay some metaphor to the scheme”, with private offices and meeting rooms arranged around “village greens”, the shared workspaces for researchers.
The village plan was embraced by stakeholders as another means of establishing a collaborative atmosphere, and staff and students can pass through the villages in “back lanes”. Each village has its own identity, defined by different colours and finishes, but rather than separating them with doors, thresholds are defined through changes in carpet textures and lighting.
The clever use of broken geometry has allowed the architects to add a variety of informal spaces and shared breakout areas. “The geometry is deliberately broken and the informal spaces are just as important as the formal ones,” explains Goulcher. “You get little niches where you can step out of the circulation and there are seating areas where you can have small group sessions or serendipitous meetings. The circulation encourages that sort of meeting at every movement.”
 Breakout areas surround the two lecture theatres
Breakout areas surround the two lecture theatres
Opportunity for collaboration continues in the lecture theatres in the north-east and south-east corners of the campus. The seating is laid out in a semi-circular and tiered format, known as the Harvard style, to offer an immersive experience.
“They don’t just lecture conventionally in here, they do a lot of group work and breakout,” he explains. “There are two or three things which work to enable that. First of all there’s no fixed seating, so if people want to work together they just spin round and form a cluster.” Breakout spaces, with arresting views, run around the edges of the lecture theatres: “In a way they were leftover space, but we used them to put additional seats in,” adds Goulcher. “They’re used predominantly by UCL but they’re also great for bringing businesses in.”
The 38th floor location means some incredible views, which Levitt Bernstein took full advantage of. The open entrances to the villages offer glimpses into the spaces and views through to the London skyline. The village greens have some of the best views, to draw people out of their private spaces, and the room numbering is based on a postcode type system “depending on what you can see outside of the window”.
With guest talks from neighbours, and technology accelerator Level39 on the floor above, the space is “all about interaction with the community”, says Goulcher. “The students are meeting future employers and they’re in a quasi-office environment and that’s very good for them in terms of future employment.”
 Sophisticated finishes echo an upmarket office
Sophisticated finishes echo an upmarket office
Postgraduates at UCL’s School of Management have moved to an aspirational and flexible workspace in One Canada Square






















