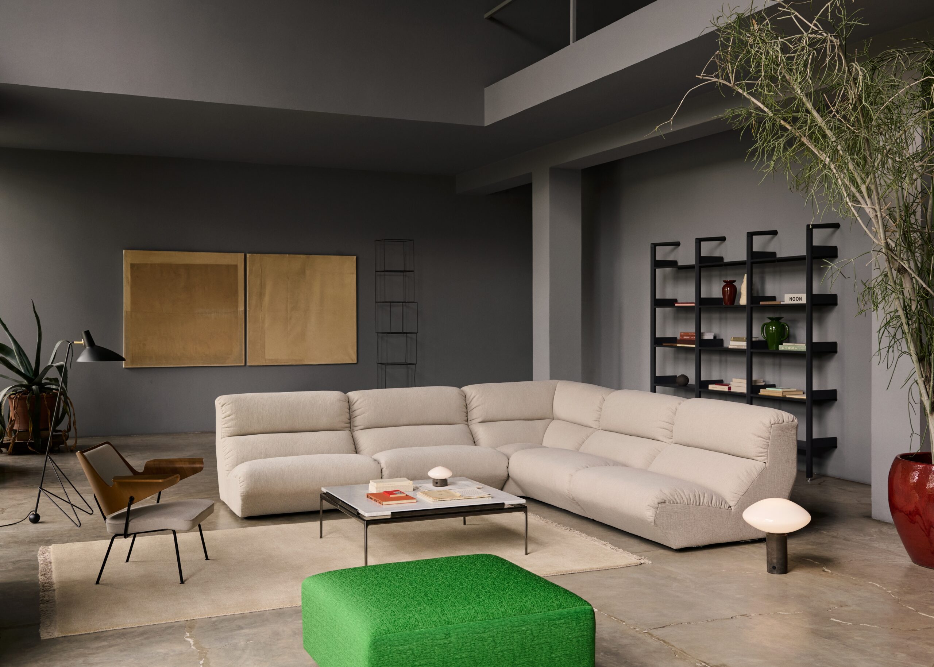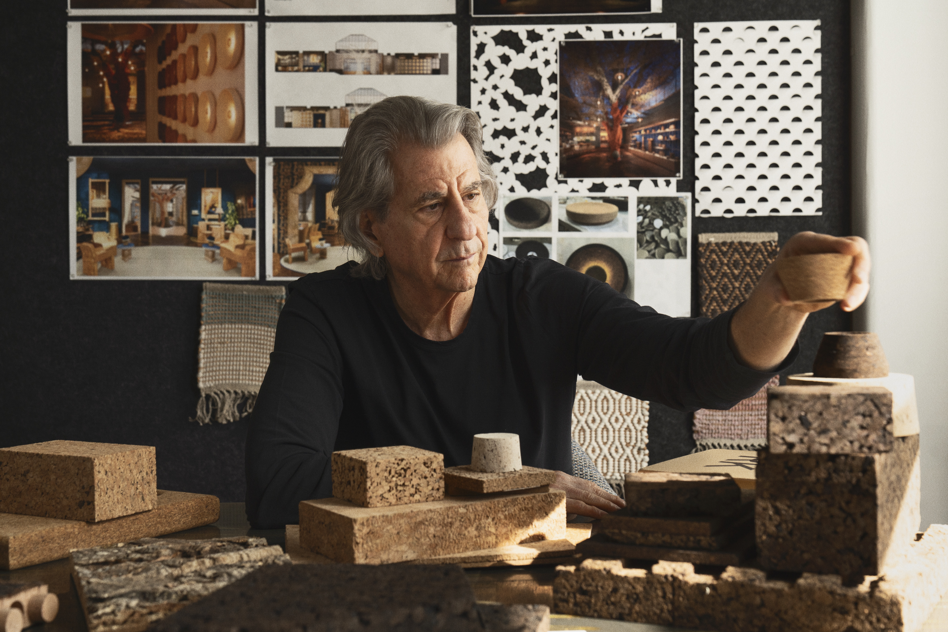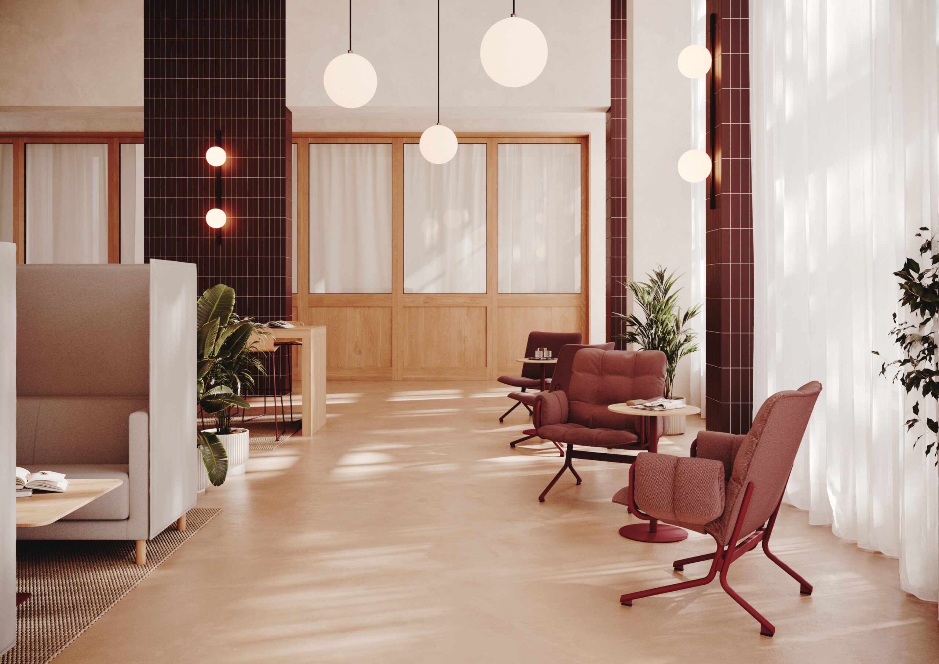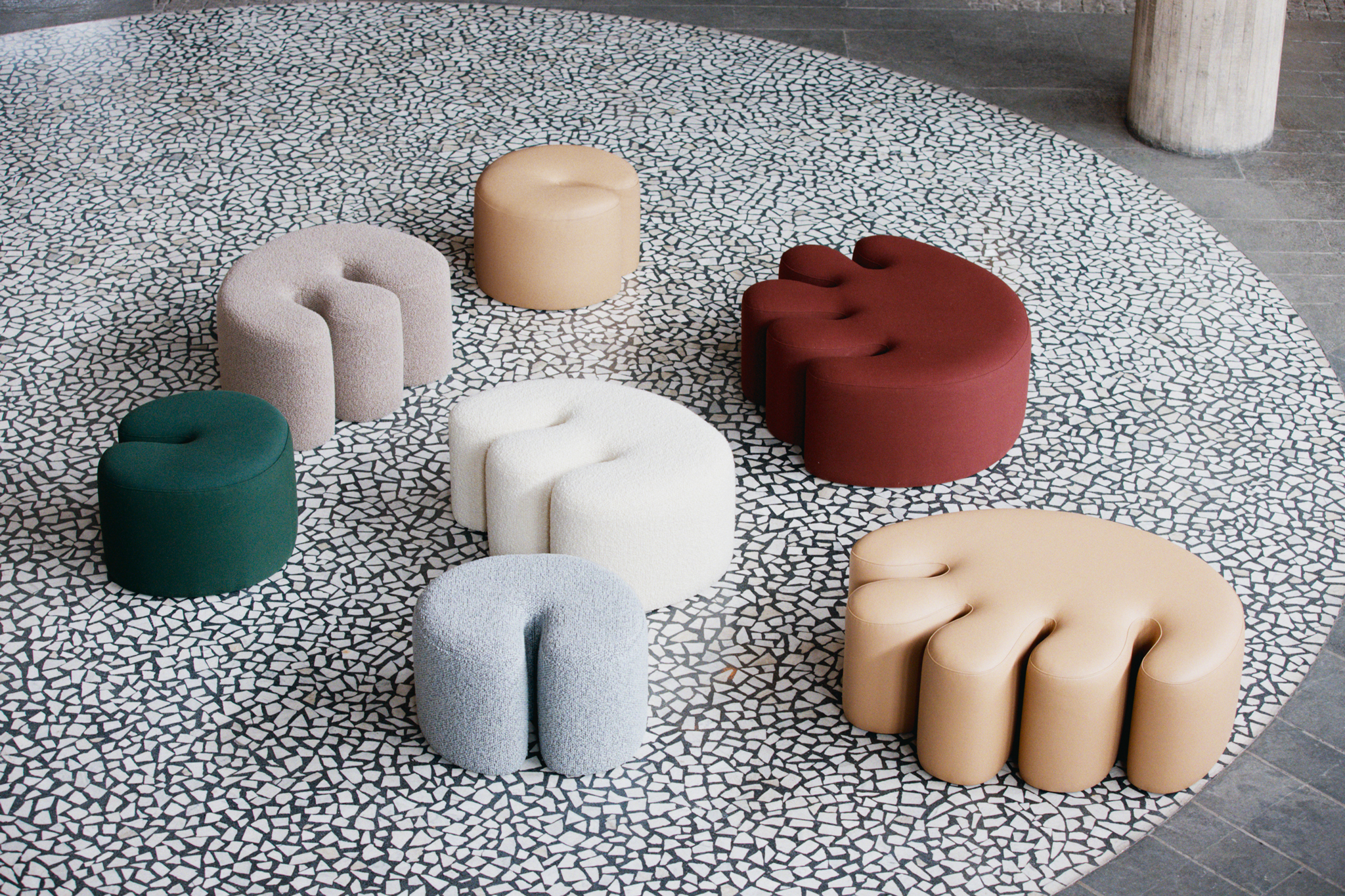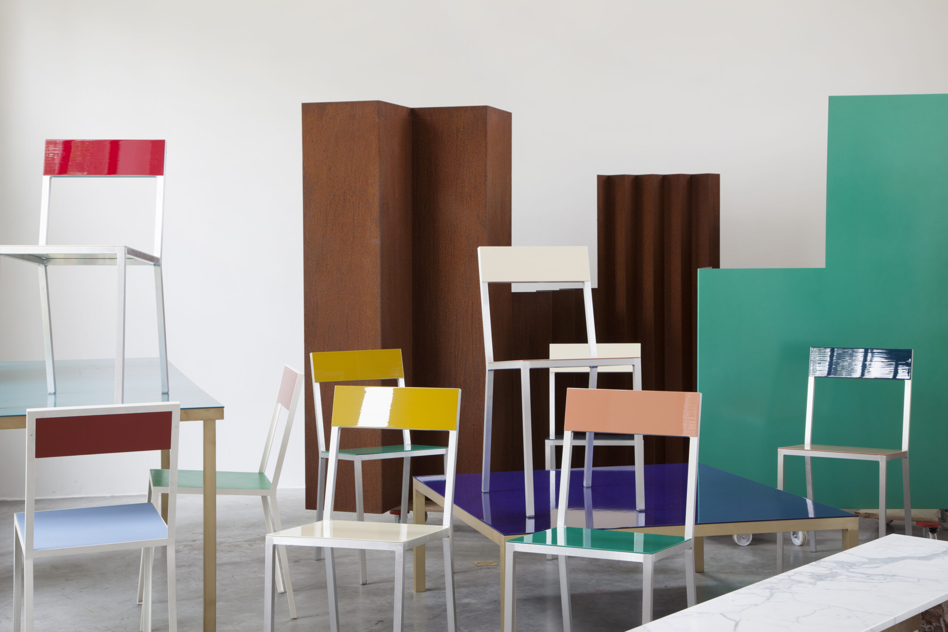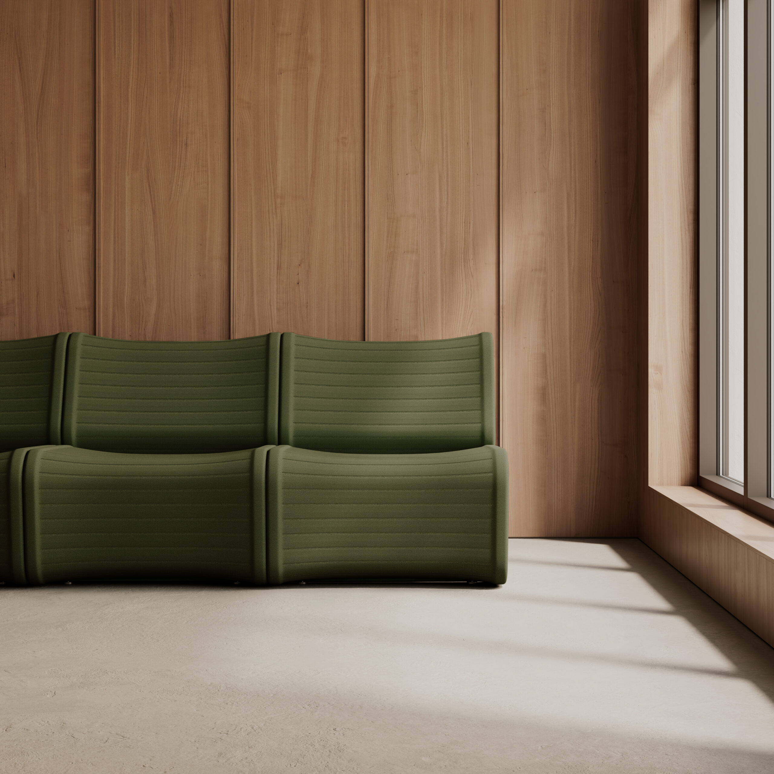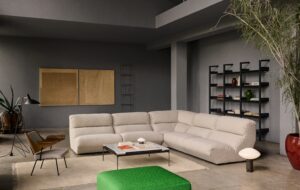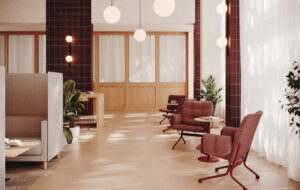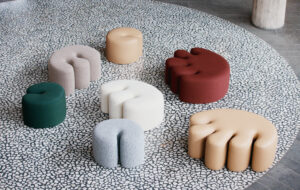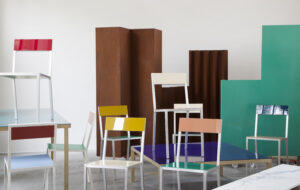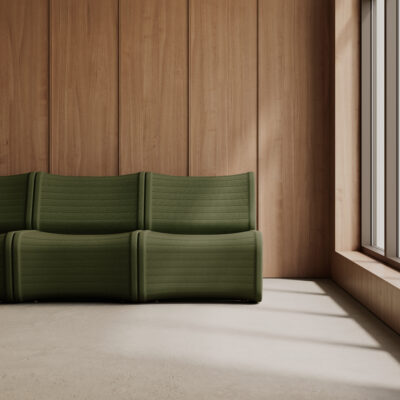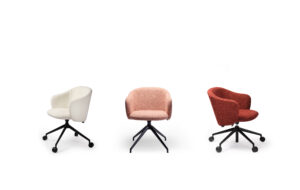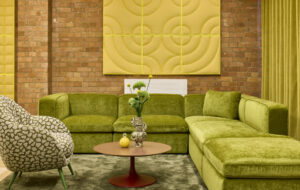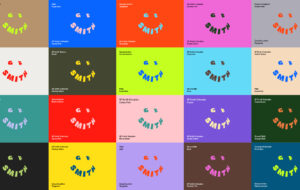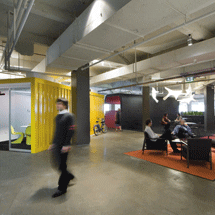
 When employees question their level of job satisfaction, it probably boils down to facing the same monotonous routine, colleagues and environment, day in day out. Is the daily grind supposed to be fun, inspirational or challenging? Lucky Lincolne Scott employees may beg to differ, as they step out of the lift every weekday into a vibrant workplace that is focused on the health and happiness of its occupants and the environment – all complete with table football.
When employees question their level of job satisfaction, it probably boils down to facing the same monotonous routine, colleagues and environment, day in day out. Is the daily grind supposed to be fun, inspirational or challenging? Lucky Lincolne Scott employees may beg to differ, as they step out of the lift every weekday into a vibrant workplace that is focused on the health and happiness of its occupants and the environment – all complete with table football.
Designed by Australian practice BVN Architecture, the space accommodates the Melbourne office of the international engineering practice that is strongly committed to sustainability. Housed in a 1930s department store on Bourke Street in the central business district, the single-floor office was converted from a dilapidated, low-grade commercial tenancy.
The client had significant involvement in the project. Not only was it the engineering consultant, but before the design process began, extensive briefings with management and staff workshops were conducted to ensure that the new space specifically suited their needs. Lincolne Scott’s managing director, Che Wall, recognised that “investment in the workplace was also an investment in business”, especially during the current skills shortage.
The director of BVN’s own Melbourne office, Trudy-Ann King, says: “Che believed that momentum was being lost in the company because junior engineers felt unable to make decisions and progress projects while directors were out of the office. We were charged with providing them with spaces to pull project teams together quickly, without needing to book a space or leave the working environment. He also charged us to get the engineers off their chairs and encourage them to integrate with their workmates. In every office, there is always somebody who comes to work hoping to avoid spending time with their colleagues.” A former chair of the World Green Building Council, Wall stressed that the fit out reflected the company’s commitment to sustainability. The Melbourne directors requested that something of the city’s identity be incorporated into the design, and what could be more distinctly Melbourne than its urban warren of eccentric laneways.
Staff were asked about where they felt most comfortable and places that inspired them. Including anything but work, responses ranged from “the cafe where they know my name and how I like my coffee” and “my local pub” to “the beach on a sunny day” and “the mountains”. The commonality was the idea of change, with shifting sounds, textures, colour, light and movement affecting the environment. People could make that place their own, with alternatives in which to meet and interact. “Understanding that people feel their best in these types of environments poses a dilemma in the design of a commercial workplace,” says King. “Traditionally, designers have been trained in a modernist style where consistency in the design, detailing, lighting and colour is encouraged. Our approach here was to be random in how we designed the space.”
With that in mind and a tight budget, the aim was to channel the resources into the main priorities – providing stylish health and wellbeing benefits for staff and a holistic sustainable outcome.
Instead of “renovating”, the philosophy was to “dematerialise” by stripping back to the shell and using materials only where necessary – for example, for acoustic requirements – thereby saving huge costs and resources from unnecessary finishes. The damaged false ceiling was removed, instantly increasing the height of the space and highlighting the core principles and services of the business. The chaotic network of crumbling beams, conduits, ducts and pipework, along with the outer walls and columns, were painted white to increase light reflectivity, hence creating a clean backdrop. “The randomness and rawness of the space speaks of extreme honesty in how it is being used and how its history and bones are revealed,” adds King.
New additions, seen as pods and modules, are “insertions” that don’t touch the newly bare shell of the building. Relating to temporality, it also references the dynamic nature of the laneways where bars, art, shops and even festivals pop up as fast as they pop out. These centrally located elements form meeting and communal environments, each with their own personality.
As you step out of the lift, much of the eclectic interior is revealed, where a random combination of textures, colours, heights and forms stand out. The first thought that comes to mind is that you must have got out of the lift at the wrong floor, as this can’t be the office of an engineering company. At a raked angle to the left, a yellow reproduction shipping container – a real one was too big for the lift – accommodates a meeting room that can be closed to provide darkness for lighting engineers to test new products. Funnily, those in the property industry now recognise this practice because of the signature yellow box.
Directly opposite is the brightly lit white reception, with the glass-clad boxes of the formal meeting rooms and boardroom behind. While these rooms provide more traditional meeting spaces, the bold red separation screens are slightly less conventional; they originate from remnant steel sheets from laser-cut automotive parts. The false floor of the rooms, elevated to create a height differentiation, conceal a displacement air-conditioning system. Fresh air is pumped up from below, avoiding annoying drafts from above.
Linking the container and formal areas is a band of black-clad elements that house the cafe and service functions. The central location encourages staff to bump into each other if they go to the printer, kitchen or bathroom. An open eating area separates the kitchen from the rest, above which hovers a curious flock of lights – energy efficient, of course. “Waste wall” dividers were fashioned from unused timber shelves from the previous office. Furniture combines new, vintage, refurbished and custom-made pieces from recycled materials. Within this zone is the games room, no doubt a huge hit at lunchtimes and after work with the predominantly young-ish male engineers. Equipped with a foosball and pool table, the space is a definite retreat, its darker interior, low ceiling and decor more akin to the local pub than corporate office.
“With meetings functioning alongside here, it was initially thought of as a problem for staff to be seen – and heard – playing games in the office,” says King. “The reality is that this space is seen as honest and open, with an acknowledgement that staff need time out from their focused engineering pursuits.”
Everybody, including the directors, works in open plan. Personal workspaces were valued above all else in the office. In this way, workspaces are located along the perimeter to maximise daylight and views and custom-made workstations were introduced. Lighting, which is zoned in individual blocks, can be personally adjusted from a user’s PC, while chairs are ergonomic.
Defined by yellow scaffolding, team meeting points within each project area cater for impromptu meeting spaces, which help empower young engineers in the decision-making process. Whiteboards and drawings hang from the frames, allowing others to see what the team is working on. Modularity was incorporated into joinery, workstations, flooring and walls to enable relocation and reuse. As a final touch, blue fluorescent uplighting, designed to trigger occupants’ circadian rhythms, is programmed to activate at 3pm to draw staff out of their afternoon dip. Either that or they should eat less for lunch.
The energy of the environment is addictive and the details really make the space. Young engineers have decided to join Lincolne Scott over other practices because they were inspired by the office interior. Since moving into there, the number of staff has expanded from 96 to 130. Melbourne state director Dang Hodinh, who had his own office for more than 20 years, comments: “I initially resisted the relocation to this building, but I am now completely reinvigorated by this space.” So while you can’t control who your colleagues will be nor what projects you will be given, you can at least enjoy being at work and battling over a game of lunchtime table football.

