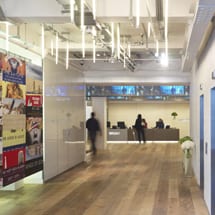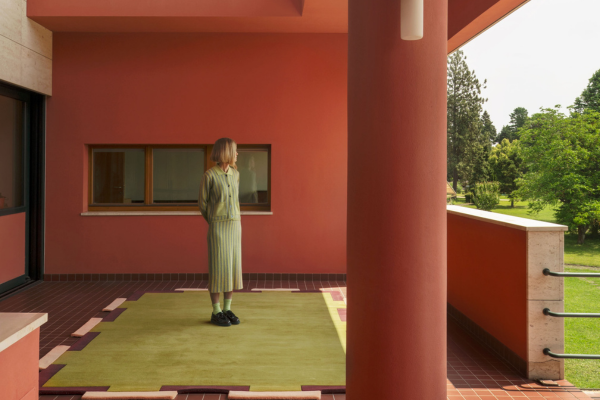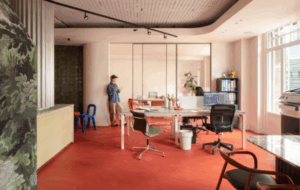
 There can’t be many architects whose professional life has brought them into contact with Simon Cowell. It must just be the circles that Linda Morey Smith moves in. The designer has recently completed a challenging rebuild for Sony BMG on a prime piece of Kensington real estate.
There can’t be many architects whose professional life has brought them into contact with Simon Cowell. It must just be the circles that Linda Morey Smith moves in. The designer has recently completed a challenging rebuild for Sony BMG on a prime piece of Kensington real estate.
“We have been working with Sony over the past 15 years,” she explains. “When we were brought in to look at the building [the famous Derry and Tom’s department store on Kensington High Street] by developers Exemplar, we knew Sony BMG had been on the lookout for a building for years – they began merging in 2004 – so we went to them straight away.”
It turned out that Sony BMG’s agent had already scouted the space, and rejected it, on several accounts – they wouldn’t be able to get a separate entrance from the road for one, and it was made up of 4,200sq m of floor plates, with natural daylight only around the perimeter, for another. Not a simple starting point for any project.
Morey Smith’s vision, however, saw beyond the obstacles, to something greater. She drew up her ideas on how to transform the space – two floors of the Grade II-listed art deco building, once home to iconic 1960s fashion label Biba, and now inhabited by the Richard Branson-owned Kensington Roof Gardens restaurant, with H&M and Gap occupying the ground-floor retail spaces. When Morey Smith presented her ideas to Sony BMG, the company loved them.
And so everything seemed set to go. But not without one additional, and rather crucial, hitch; just as Morey Smith had brought Sony BMG on side, Exemplar didn’t get the building.
“So we had to wait,” she groans. It took about a year to negotiate the lease, but when Sony BMG did take the space, on the third and fourth floors of the seven-floor 46,500sq m building, it was down to MoreySmith to bring the vision it had presented to Sony BMG alive.
Sitting in the impressive double-height atrium café, the central hub of the project, surrounded by the 15 record labels that have just moved into their new west London home, it is hard to imagine how difficult this could have been.
“Imagine a car park,” prompts Morey Smith. “That is the best way to describe what we had to work with – a multi-storey car park.” Needless to say, the first thing on the agenda was letting in light, and MoreySmith undertook to remove large sections of the slab between the third and fourth floors to do this.
“Wherever you stand in the building, you now have a sightline to a window,” Morey Smith points out.
Bridge links and walkways were built around the central atrium; what was once heavy and cumbersome is now a clean open-plan warehouse-style space, catering for almost 500 employees.
“We decided everything, from toilets and showers to the reception and common areas,” says Morey Smith. “It was little more than a shell when we took over.” Little wonder then, that at the point of completion, just before Sony BMG’s moving-in date, MoreySmith took full advantage of the new space, not only to celebrate the transformation, but also to mark the studio’s 15th year in business, and most ambitious assignment to date. With Sony BMG providing DJs and breakthrough acts, and the MoreySmith team and its guests dancing, drinking and revelling into the small hours, the space was well and truly baptised.
By day a canteen restaurant and a range of meeting spaces, “this central space was always intended to cross over as a venue for launches and parties”, explains Morey Smith.
The walkway over the large atrium space, along with the balconies above it, lends a club feel, as does the lift from Derry Street (just off Kensington High Street) through which the reception is reached.
Over the reception area, a suspended AV panel in a horizontal square displays a collage of material from artists ranging from Bob Dylan to the Ting Tings.
“The overall feel we were going for was of a music emporium,” says Morey Smith. “We wanted to steer clear of anything that would age the project, and we were conscious of the fact that the club theme has been done before.
“Wallpaper can be easily torn off and repasted,” she says in reference to some of the stylised meeting areas – unlike the design of a fit-out. “We have done a tiny homage to the deco downstairs, with black granite floor and mirror panels.”
Reclaimed timber floors, polished concrete, exposed surfaces and floor-to-ceiling glass surround meeting rooms, giving a signature MoreySmith feel to the build. But over the top of this exposed warehouse look is a creative layer of eclecticism.
“We never branded areas, but we did deliver a diversity in furniture,” explains Morey Smith, speaking of the contemporary low-level furniture and storage solutions that reach across the different divisions of the space – each of the 15 labels has its own entrance, reception and breakout area. “For budget purposes”, the new furniture and Vitra desking coexist with old freestanding pieces, such as chairs and couches shifted from the previous offices in Fulham.
It may be for economic rather than design purposes, but the effect works, especially in the “playback” rooms, which are filled with turntables, home entertainment systems and floor-standing speakers. Set out before new tables alongside worn-in leather couches, these rooms don’t feel as if they have been designed for a slick “music exec”, more for a genuine purveyor of modern music.
“Now everyone is in the office, label artwork, record sleeves, album covers and artist imagery are starting to go up on walls,” says Morey Smith. The branding of each area looks to be an individual and organic process, but not without a hand from the architects. Columbia’s office space is reached through distinctive red-rimmed ceiling-height rotating doors, while RCA’s area is branded with blues and browns, for example.
Wallpaper applied to the back of storage systems brings a touch of the boutique office to different sections of the otherwise huge conversion project, as does the erratic scattering of different desk lamps. In terms of labels, it is each area to its own.
The label areas all lead off the central space individually, but this is “kind of an illusion”, Morey Smith explains. “As you walk around, you realise it is all one big space.”
Everyone (bar resident celeb Simon Cowell, who has an office reception tellingly swathed in Leona Lewis images) has gone open plan, “a bigger step for this industry than most”, according to Morey Smith. “Under the previous chairman of Sony [Rob Stringer], it might never have happened.”
Fortunately, Ged Doherty, one-time drummer and roadie, and now Sony BMG chairman and chief executive, gave it his full backing.
“We made a video of the new proposed offices, cut with music, which whipped everyone into a frenzy,” smiles Morey Smith. “At the end, Doherty announced: ‘It’s all open plan. I’m going open plan. Anyone who has a problem with it, see me after.’”
As a result, some of the most powerful players in the music industry are no longer doing deals behind closed doors, but sitting in open-plan, collective and communicative spaces. But of course, this is the music business, so plenty of space has been allocated for partying . . . just in case.






















